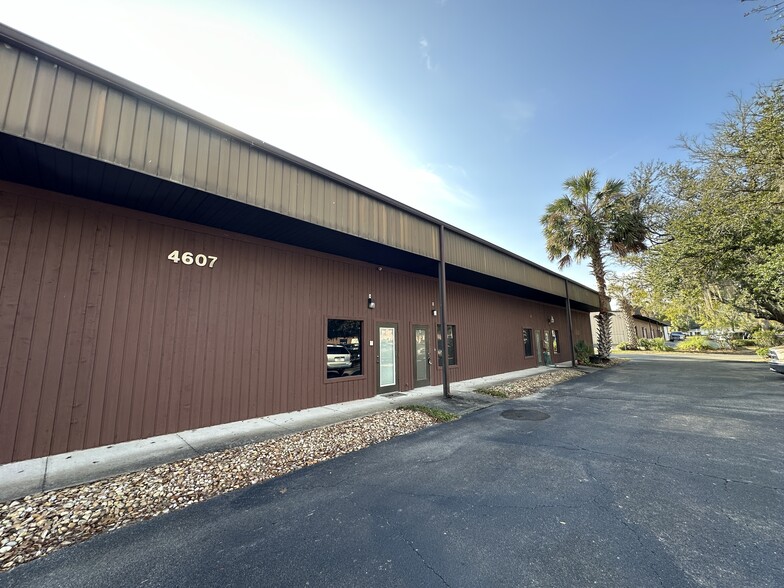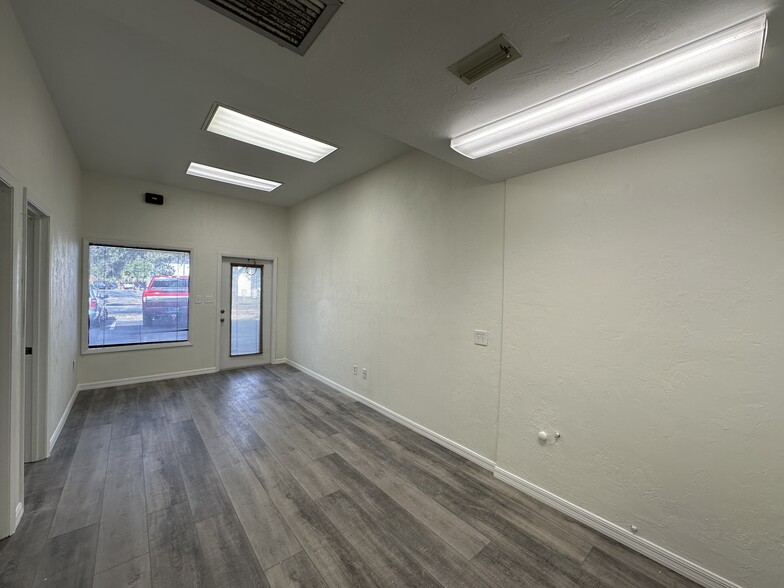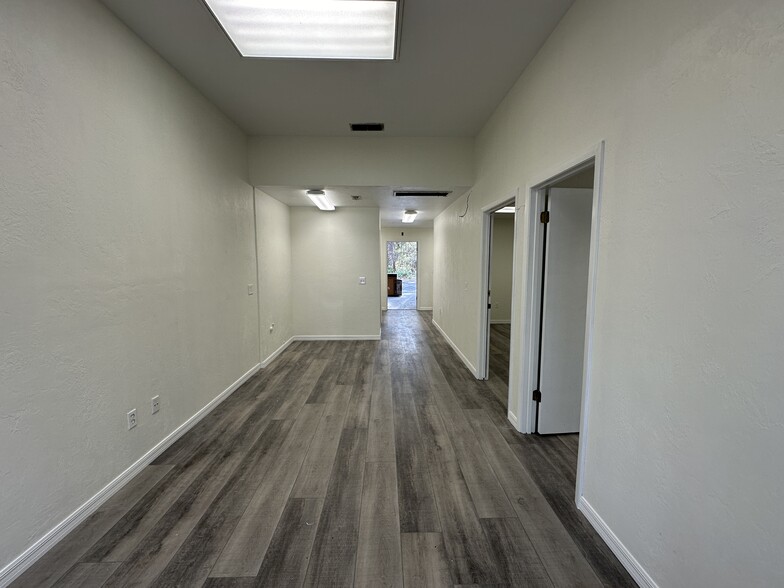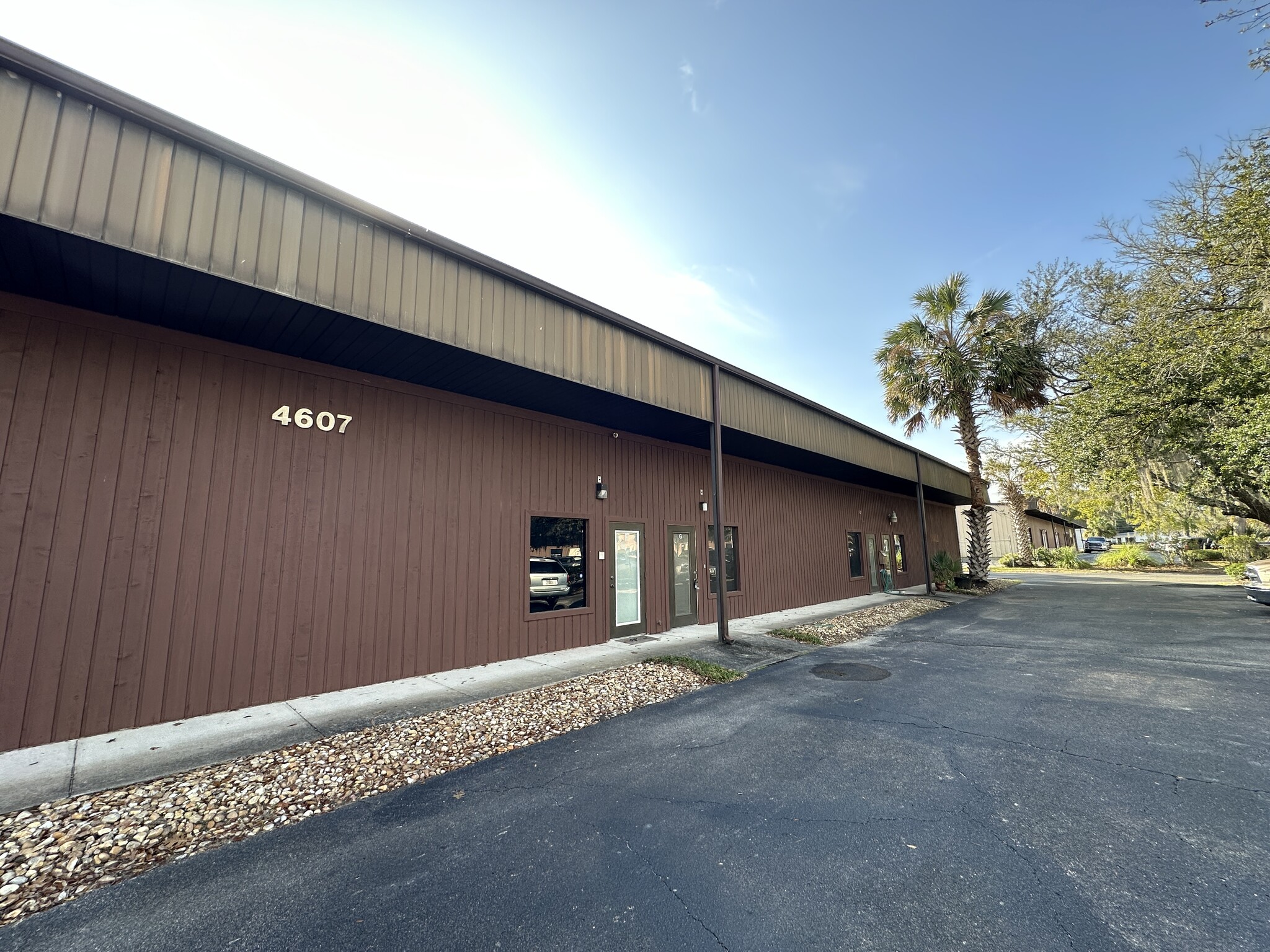
This feature is unavailable at the moment.
We apologize, but the feature you are trying to access is currently unavailable. We are aware of this issue and our team is working hard to resolve the matter.
Please check back in a few minutes. We apologize for the inconvenience.
- LoopNet Team
thank you

Your email has been sent!
Suite G 4607 NW 6th St
1,000 SF of Flex Space Available in Gainesville, FL 32609



Highlights
- Efficient floorplan
- 13’ Commercial roll-up door, 14' Warehouse ceiling height
- 0.5 mile to US HWY 441, 4 miles to GNV airport
- On-building signage & ample parking
Features
all available space(1)
Display Rental Rate as
- Space
- Size
- Term
- Rental Rate
- Space Use
- Condition
- Available
- Lease rate does not include utilities, property expenses or building services
| Space | Size | Term | Rental Rate | Space Use | Condition | Available |
| 1st Floor | 1,000 SF | Negotiable | $13.00 /SF/YR $1.08 /SF/MO $13,000 /YR $1,083 /MO | Flex | - | Now |
1st Floor
| Size |
| 1,000 SF |
| Term |
| Negotiable |
| Rental Rate |
| $13.00 /SF/YR $1.08 /SF/MO $13,000 /YR $1,083 /MO |
| Space Use |
| Flex |
| Condition |
| - |
| Available |
| Now |
1st Floor
| Size | 1,000 SF |
| Term | Negotiable |
| Rental Rate | $13.00 /SF/YR |
| Space Use | Flex |
| Condition | - |
| Available | Now |
- Lease rate does not include utilities, property expenses or building services
Property Overview
1,000± SF of office/warehouse space for lease. Located off NW 6th Street in Gainesville North Industrial Park, this location has easy access to US Hwy 441 and only four miles to the Gainesville Regional Airport. The space is divided into 650± SF of office space and 350± SF of warehouse space. The office area has been recently renovated with plank vinyl flooring, an all-new restroom and new interior paint. There is an open reception area as you enter the suite with lots of natural light from the large front window and glass paned front door. The floorplan is efficient with two large private offices off the main room, a restroom and two spacious nook areas that can be used for storage, a break area or copy room. The warehouse is located at the rear of the building and can be accessed through the office area or through the back of the building. The warehouse has a ceiling height of 14’ and has a 13’ commercial roll-up door for rear exterior access. There is additional mezzanine level storage above the office space and is conveniently accessed by a staircase located in the warehouse. There is on-building signage and ample parking.
Warehouse FACILITY FACTS
Presented by

Suite G | 4607 NW 6th St
Hmm, there seems to have been an error sending your message. Please try again.
Thanks! Your message was sent.





