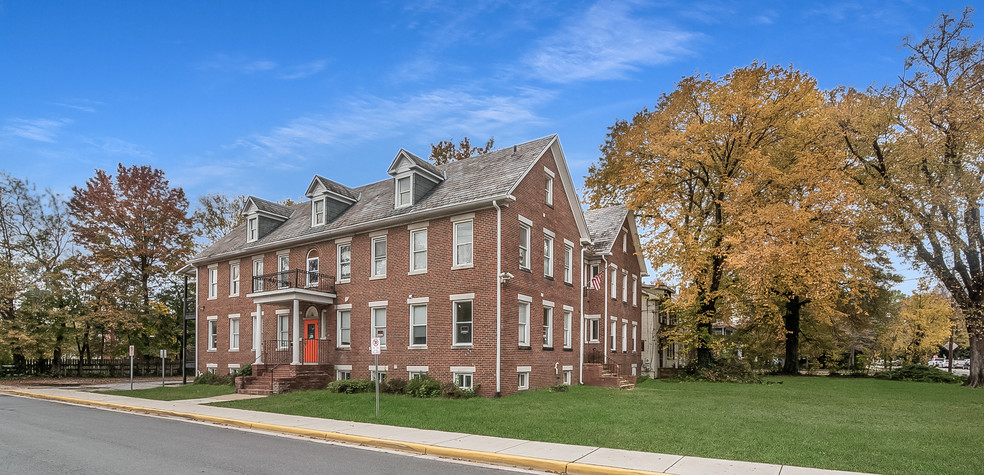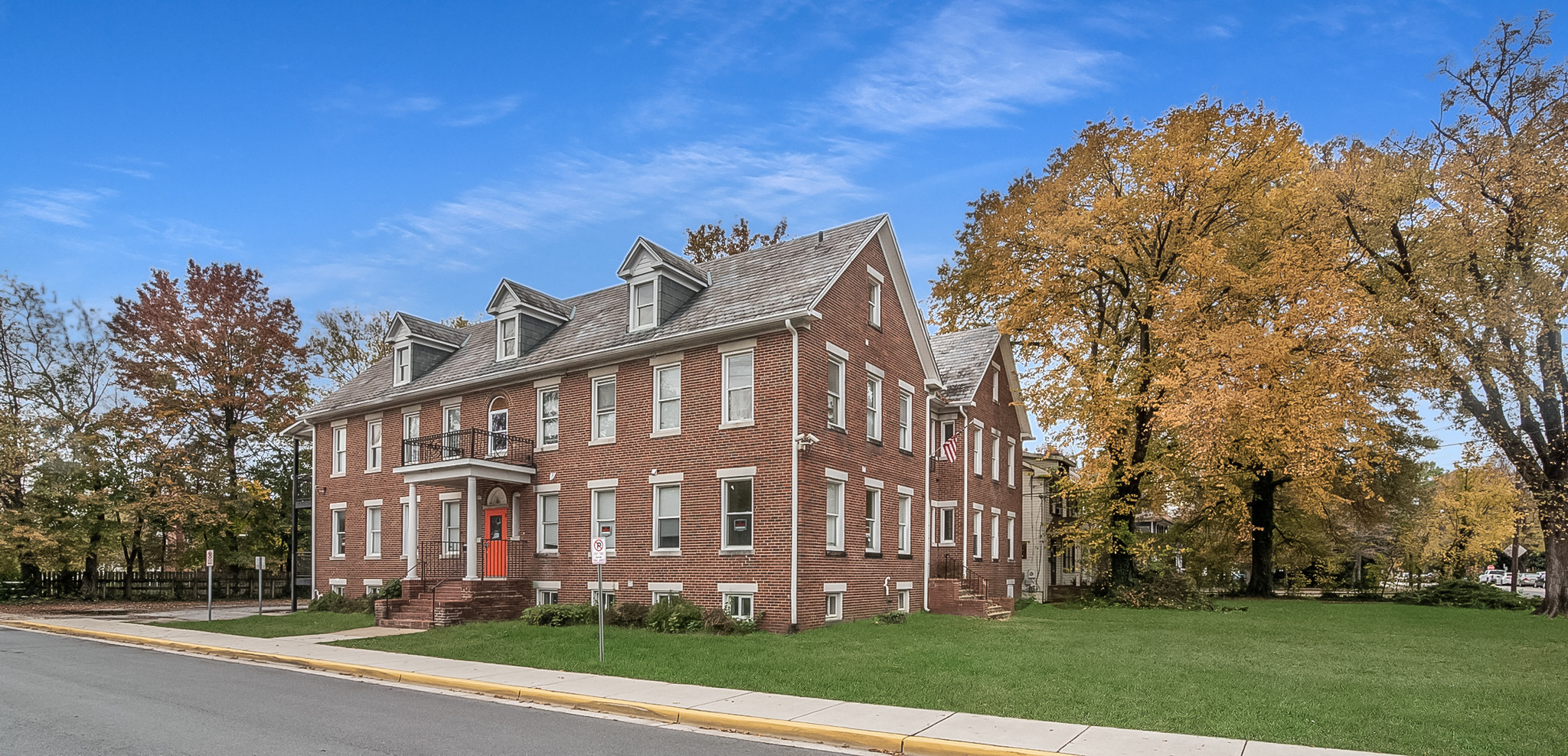
This feature is unavailable at the moment.
We apologize, but the feature you are trying to access is currently unavailable. We are aware of this issue and our team is working hard to resolve the matter.
Please check back in a few minutes. We apologize for the inconvenience.
- LoopNet Team
4619 College Ave
College Park, MD 20740
Multifamily Property For Sale · 6 Units

PROPERTY FACTS
| No. Units | 6 | Lot Size | 0.46 AC |
| Property Type | Multifamily | Building Size | 2,752 SF |
| Property Subtype | Apartment | No. Stories | 3 |
| Apartment Style | Low Rise | Year Built | 1930 |
| Building Class | C |
| No. Units | 6 |
| Property Type | Multifamily |
| Property Subtype | Apartment |
| Apartment Style | Low Rise |
| Building Class | C |
| Lot Size | 0.46 AC |
| Building Size | 2,752 SF |
| No. Stories | 3 |
| Year Built | 1930 |
About 4619 College Ave , College Park, MD 20740
Timed-Online Auction Only: Bidding Begins Thursday, December 6th @ 3:00pm and ends Tuesday, December 11th @ 3:00pm. ** Opening Bid $700,000 ** Rarely Available Apartment Building known as "Complex" Conveniently Located a Few Blocks from the University of Maryland Campus Entrance on Route 1 in the Heart of College Park GUIDED TOUR: Wednesday, December 5th @ 12pm PROMPTLY Exceptional opportunity to purchase an apartment building conveniently located at the intersection of College Avenue and Rhode Island Avenue, a few blocks from the campus entrance of the University of Maryland in College Park and within walking distance of the University of Maryland Metro Station. The building has a long and established history of being leased by University students. The three-story apartment building is situated on a spacious corner lot which is served by public water and public sewer. Along with the main building, the property is also improved by a macadam paved parking lot which can accommodate approximately 16 +/- vehicles and a detached six car garage. Both the main building and the garage have brick exteriors, the main building has a slate pitched roof. The main building is fully sprinklered and protected by a fire alarm system. The first floor of the building includes three units: • Unit 1: Living room + kitchen + five rooms + two full bathrooms + wet bar • Unit 2: Living room/kitchen combo + five rooms + full bathroom • Unit 3: Living room + kitchen + four rooms + full bathroom + 1/2 bathroom + wet bar The second floor of the building includes three units: • Unit 4: Living room/kitchen combo + five rooms + full bathroom • Unit 5: Living room + kitchen + five rooms + two full bathrooms + 1/2 bathroom • Unit 6: Living room + kitchen + four rooms + full bathroom + 1/2 bathroom The third floor of the building is finished and includes multiple rooms and other improvements. The original floor plan was 8 units and two of the smaller units were combined to create the current count of 6 larger apartment units. The lower level of the building is predominately a full basement with some partial crawl spaces. The basement portion of the lower level includes seven hot water heaters, four forced air heating systems, sprinkler system control valves and fire system control panel. There is no interior access to this area of the building. Exterior access to the basement is provided by french doors at the rear of the building. Heat for the building is believed to be provided by gas and electric forced air systems and cooling is believed to be provided by central air conditioning systems. Six central air conditioning compressors are located on the property. Typical finishes include carpet, laminate, vinyl tile and ceramic tile floors; Drywall and Vinyl replacement windows throughout. The building includes ten electric meters and eight gas meters. Do not miss this one! Diligence Documents: Diligence documents are located in the documents section of the auctioneers website. In order to gain access, you must create a free account as well as accept a non-disclosure agreement. Auction Notes: Timed Online Auction will begin Thursday, December 6th @ 3:00pm and ends Tuesday, December 11th @ 3:00pm. Online Bidding Notes: The initial deposit must be made via credit card, wire transfer or by Cashier's Check. Please review the online bidding terms and deposit transmittal form in the Documents Section for more details.
Links
PROPERTY TAXES
| Parcel Number | 21-2346187 | Improvements Assessment | $1,262,400 |
| Land Assessment | $137,900 | Total Assessment | $1,400,300 |
PROPERTY TAXES
zoning
| Zoning Code | RMF20 |
| RMF20 |
Learn More About Investing in Apartment Buildings
Listing ID: 14389766
Date on Market: 11/15/2018
Last Updated:
Address: 4619 College Ave, College Park, MD 20740
The College Park Multifamily Property at 4619 College Ave, College Park, MD 20740 is no longer being advertised on LoopNet.com. Contact the broker for information on availability.
Multifamily PROPERTIES IN NEARBY NEIGHBORHOODS
- Anacostia Southeast Apartment Buildings
- Downtown DC Apartment Buildings
- Lower Northeast Apartment Buildings
- Adams Morgan/Columbia Heights Apartment Buildings
- Georgetown/Wisconsin Ave Apartment Buildings
- H Street/NoMa Apartment Buildings
- Capitol Hill Apartment Buildings
- Connecticut Ave Northwest Apartment Buildings
- Southwest/Navy Yard Apartment Buildings
- Langston Apartment Buildings
- Dupont Circle Apartment Buildings
- Logan Circle Apartment Buildings
- Glover Park Apartment Buildings
- Columbia Heights DC Apartment Buildings
- Fort Dupont Apartment Buildings

