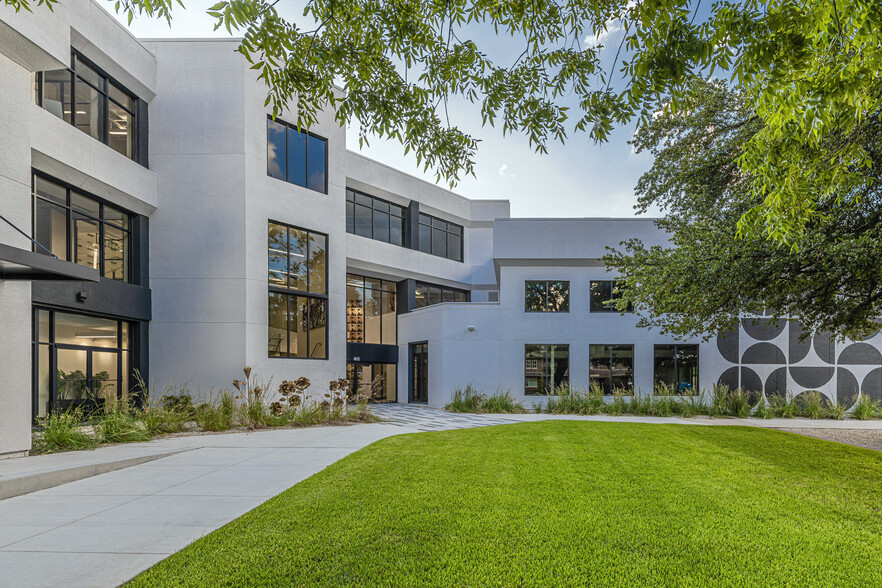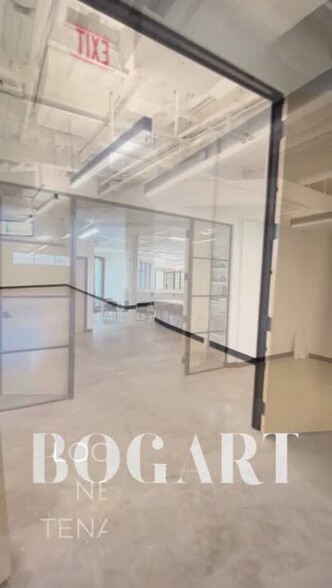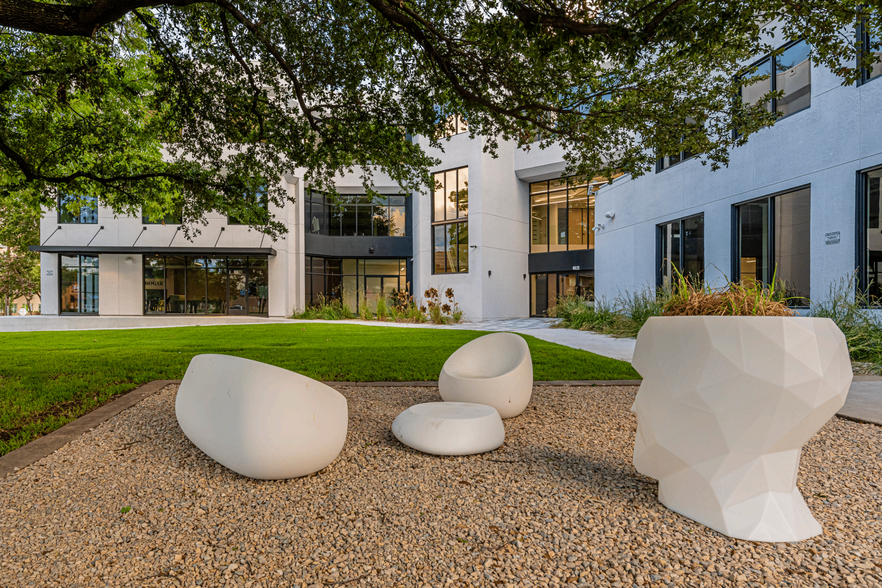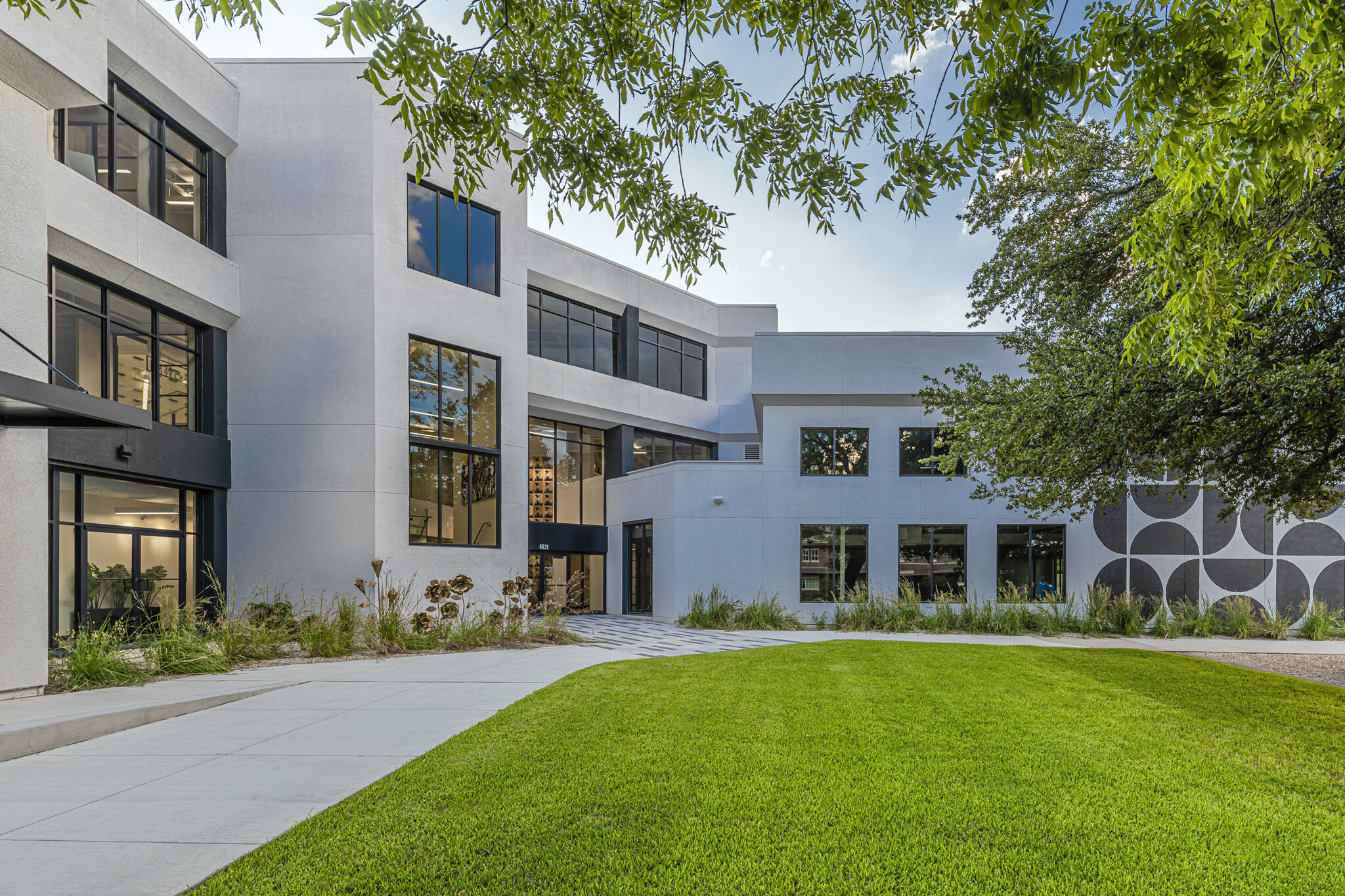Your email has been sent.
HIGHLIGHTS
- 3 Story Class A Urban Office Building
- Less than 1 mile to Arts District, Henderson Ave & Lower Greenville Restaurants
- On-site Wellness Center and Grab-and-Go Café with Healthy Options
- Completely renovated in 2021!
- Dog Friendly
- Outdoor Lounge Seating with Games & Wi-Fi
ALL AVAILABLE SPACES(3)
Display Rental Rate as
- SPACE
- SIZE
- TERM
- RENTAL RATE
- SPACE USE
- CONDITION
- AVAILABLE
-Move-in Ready! -Spec Suite
- Lease rate does not include utilities, property expenses or building services
- Lease rate does not include utilities, property expenses or building services
-Move-in Ready! -Spec Suite
- Lease rate does not include utilities, property expenses or building services
| Space | Size | Term | Rental Rate | Space Use | Condition | Available |
| 1st Floor, Ste 120 | 4,706 SF | Negotiable | $24.50 /SF/YR $2.04 /SF/MO $115,297 /YR $9,608 /MO | Office | - | Now |
| 2nd Floor, Ste 200 | 3,225 SF | Negotiable | $24.50 /SF/YR $2.04 /SF/MO $79,013 /YR $6,584 /MO | Office | - | Now |
| 2nd Floor, Ste 230 | 4,501 SF | Negotiable | $24.50 /SF/YR $2.04 /SF/MO $110,275 /YR $9,190 /MO | Office | Spec Suite | Now |
1st Floor, Ste 120
| Size |
| 4,706 SF |
| Term |
| Negotiable |
| Rental Rate |
| $24.50 /SF/YR $2.04 /SF/MO $115,297 /YR $9,608 /MO |
| Space Use |
| Office |
| Condition |
| - |
| Available |
| Now |
2nd Floor, Ste 200
| Size |
| 3,225 SF |
| Term |
| Negotiable |
| Rental Rate |
| $24.50 /SF/YR $2.04 /SF/MO $79,013 /YR $6,584 /MO |
| Space Use |
| Office |
| Condition |
| - |
| Available |
| Now |
2nd Floor, Ste 230
| Size |
| 4,501 SF |
| Term |
| Negotiable |
| Rental Rate |
| $24.50 /SF/YR $2.04 /SF/MO $110,275 /YR $9,190 /MO |
| Space Use |
| Office |
| Condition |
| Spec Suite |
| Available |
| Now |
1st Floor, Ste 120
| Size | 4,706 SF |
| Term | Negotiable |
| Rental Rate | $24.50 /SF/YR |
| Space Use | Office |
| Condition | - |
| Available | Now |
-Move-in Ready! -Spec Suite
- Lease rate does not include utilities, property expenses or building services
2nd Floor, Ste 200
| Size | 3,225 SF |
| Term | Negotiable |
| Rental Rate | $24.50 /SF/YR |
| Space Use | Office |
| Condition | - |
| Available | Now |
- Lease rate does not include utilities, property expenses or building services
2nd Floor, Ste 230
| Size | 4,501 SF |
| Term | Negotiable |
| Rental Rate | $24.50 /SF/YR |
| Space Use | Office |
| Condition | Spec Suite |
| Available | Now |
-Move-in Ready! -Spec Suite
- Lease rate does not include utilities, property expenses or building services
PROPERTY OVERVIEW
Bogart is a creative mixed-use space in the heart of Old East Dallas. With a bold, complete refresh of a former YWCA-turned-CAN Academy, Bogart will be the showstopper on Ross Avenue. Large communal areas and an outdoor grove will create an invigorating, creative, luscious environment. Amenities found throughout the project, like an Energy Room, Library, and an Employee Lounge will create a one of a kind environment for some of Dallas’ most innovative companies to call home. Museum quality art throughout with a sculpture garden in front, and digital graffiti will bring fascinating and visually engaging spaces for mixed-use tenants looking to be inspired. The building will also feature a ground floor coffee shop facing Ross Avenue.
- 24 Hour Access
- Controlled Access
- Conferencing Facility
- Courtyard
- Fitness Center
- Restaurant
- Security System
- Signage
- Skylights
- Wheelchair Accessible
- Shower Facilities
- Air Conditioning
- Balcony
- Smoke Detector















