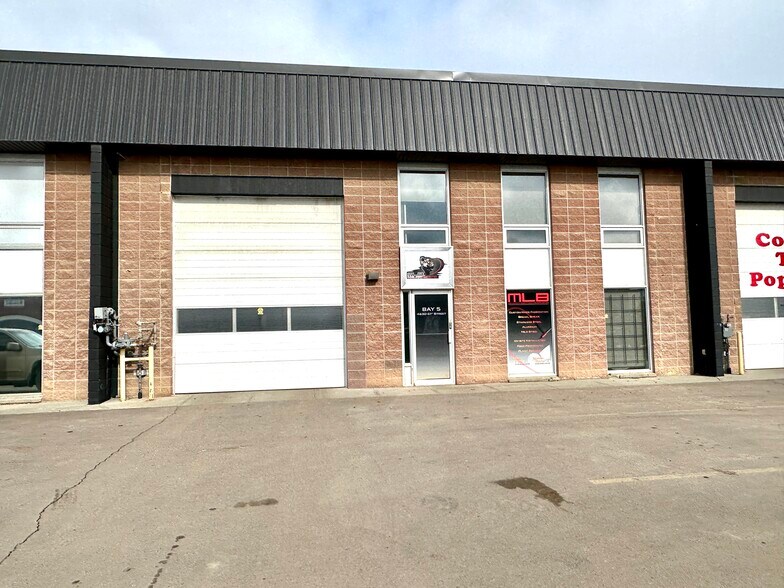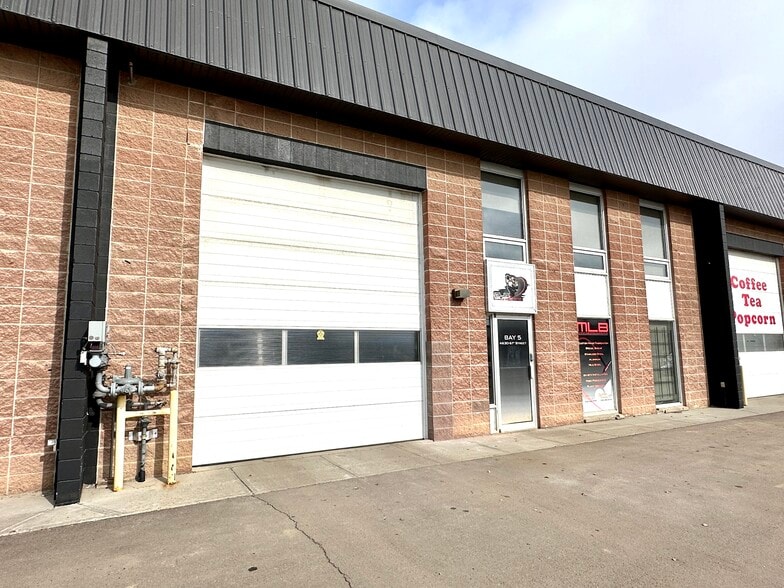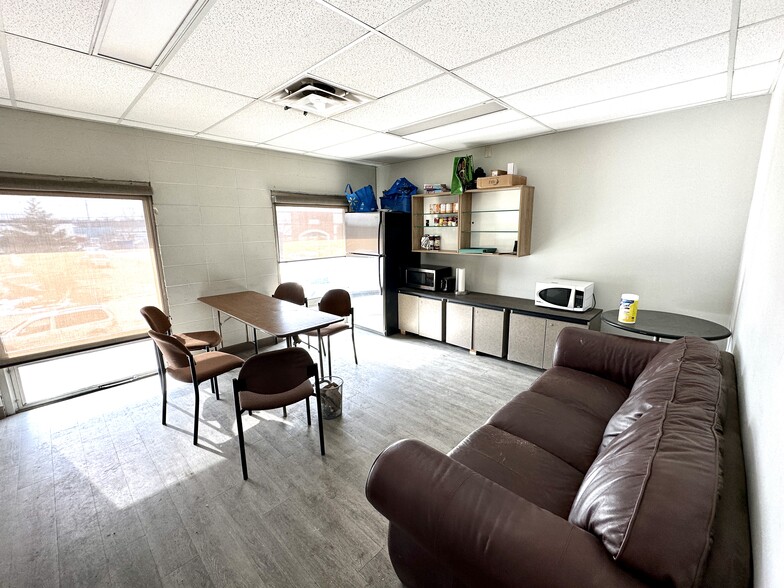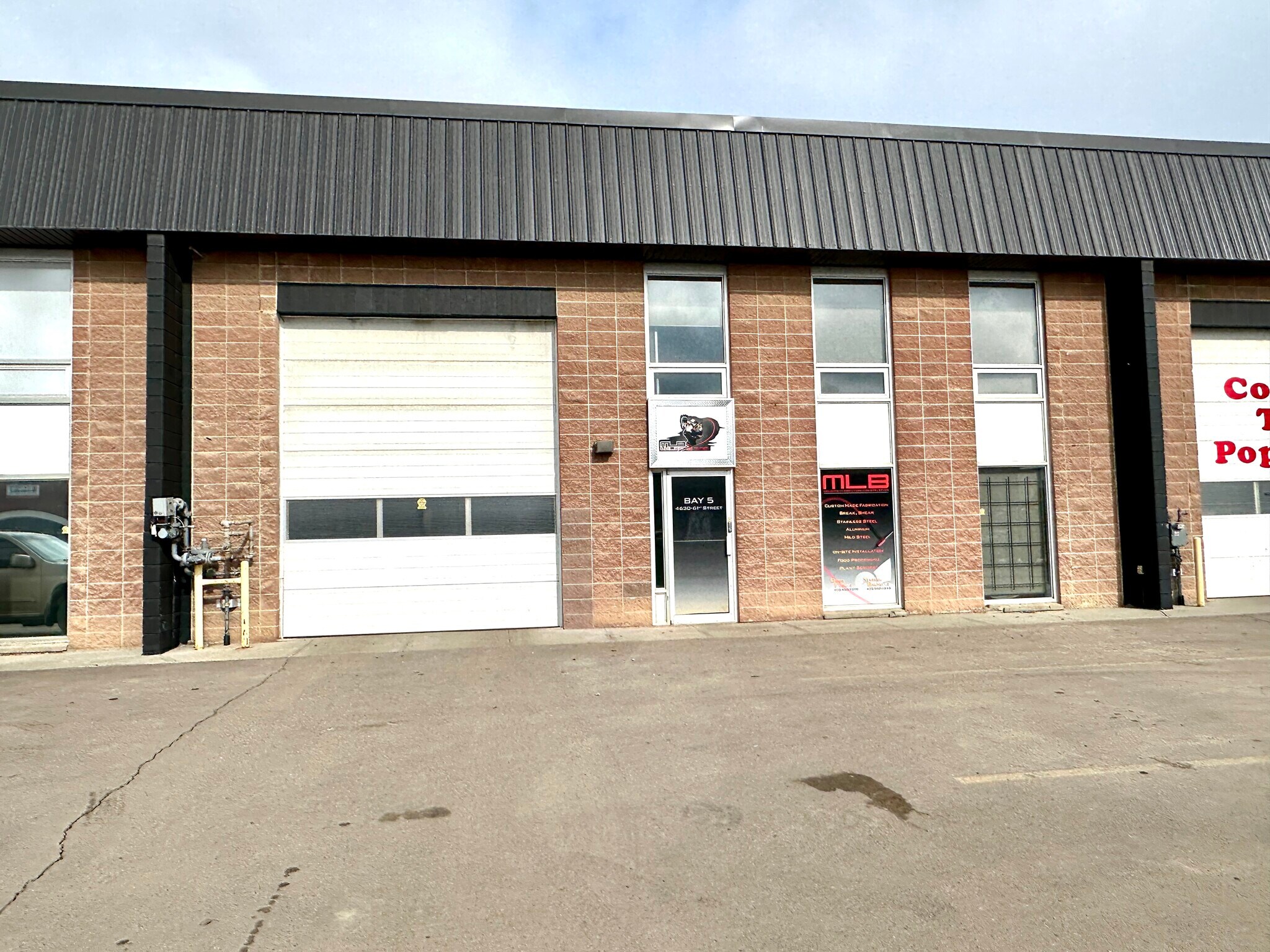Your email has been sent.
HIGHLIGHTS
- An expansive building in an easily accessible location off of 61 Street.
- IC Zoning that allows for commercial and industrial flexible uses.
FEATURES
ALL AVAILABLE SPACE(1)
Display Rental Rate as
- SPACE
- SIZE
- TERM
- RENTAL RATE
- SPACE USE
- CONDITION
- AVAILABLE
Bay 5 (5,178 sq ft) and a part of the back of bay 6 (2,454 sq ft) is comprised of a total of 7,632 SF on the main shop, office space that includes a reception area, office, storage room and a total of three washrooms and 6700+/- sq ft of total shop space. There is one 14' high overhead door at the front, two additional 12' OHD's at the rear, a dual compartment sump w/ oil separator and grating for floor drains, lots of paved parking out front with newer asphalt. secured yard space around the back/ side. In addition, there's a 510 SF developed, mezzanine, that includes an open space, two offices for staff room, kitchen area or just more office space and another washroom w/ shower. This condo bay is perfect for any Fabrication, mechanic or Tradesman (plumbing, electrical or auto body shop. Lots of power and 220v plugs everywhere, air/ water lines plumbed in throughout, Overhead Resnor shop heaters, roof-top HVAC units for office heat/ AC.
- Lease rate does not include utilities, property expenses or building services
- 2 Drive Ins
- Reception Area
- Functional layout
- Paved parking
- Includes 600 SF of dedicated office space
- Partitioned Offices
- Secure Storage
- Overhead door garage
| Space | Size | Term | Rental Rate | Space Use | Condition | Available |
| 1st Floor - 5 | 7,632 SF | Negotiable | $8.71 USD/SF/YR $0.73 USD/SF/MO $66,471 USD/YR $5,539 USD/MO | Industrial | Partial Build-Out | 30 Days |
1st Floor - 5
| Size |
| 7,632 SF |
| Term |
| Negotiable |
| Rental Rate |
| $8.71 USD/SF/YR $0.73 USD/SF/MO $66,471 USD/YR $5,539 USD/MO |
| Space Use |
| Industrial |
| Condition |
| Partial Build-Out |
| Available |
| 30 Days |
1st Floor - 5
| Size | 7,632 SF |
| Term | Negotiable |
| Rental Rate | $8.71 USD/SF/YR |
| Space Use | Industrial |
| Condition | Partial Build-Out |
| Available | 30 Days |
Bay 5 (5,178 sq ft) and a part of the back of bay 6 (2,454 sq ft) is comprised of a total of 7,632 SF on the main shop, office space that includes a reception area, office, storage room and a total of three washrooms and 6700+/- sq ft of total shop space. There is one 14' high overhead door at the front, two additional 12' OHD's at the rear, a dual compartment sump w/ oil separator and grating for floor drains, lots of paved parking out front with newer asphalt. secured yard space around the back/ side. In addition, there's a 510 SF developed, mezzanine, that includes an open space, two offices for staff room, kitchen area or just more office space and another washroom w/ shower. This condo bay is perfect for any Fabrication, mechanic or Tradesman (plumbing, electrical or auto body shop. Lots of power and 220v plugs everywhere, air/ water lines plumbed in throughout, Overhead Resnor shop heaters, roof-top HVAC units for office heat/ AC.
- Lease rate does not include utilities, property expenses or building services
- Includes 600 SF of dedicated office space
- 2 Drive Ins
- Partitioned Offices
- Reception Area
- Secure Storage
- Functional layout
- Overhead door garage
- Paved parking
PROPERTY OVERVIEW
A 15,840 square foot Industrial Warehouse property strategically located in Riverside Light Industrial Park.
WAREHOUSE FACILITY FACTS
Presented by

4630 61 St
Hmm, there seems to have been an error sending your message. Please try again.
Thanks! Your message was sent.






