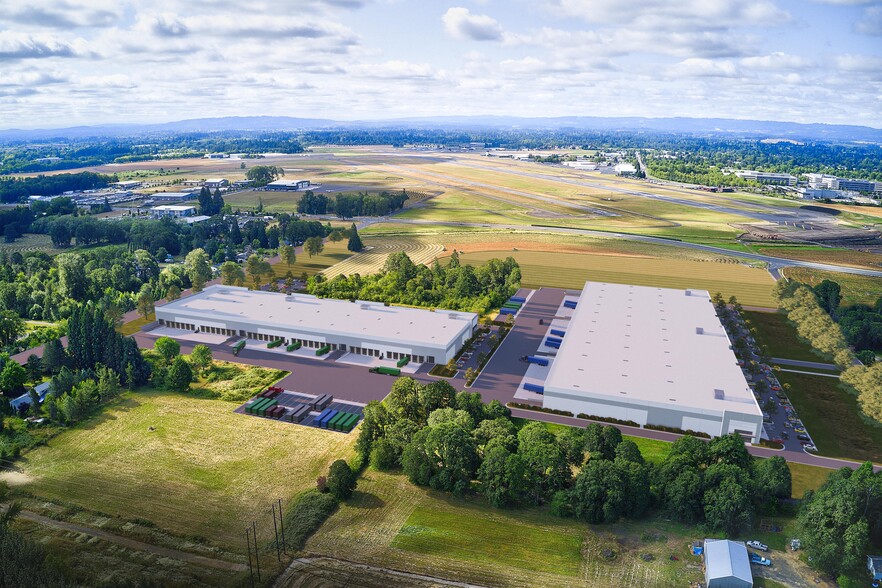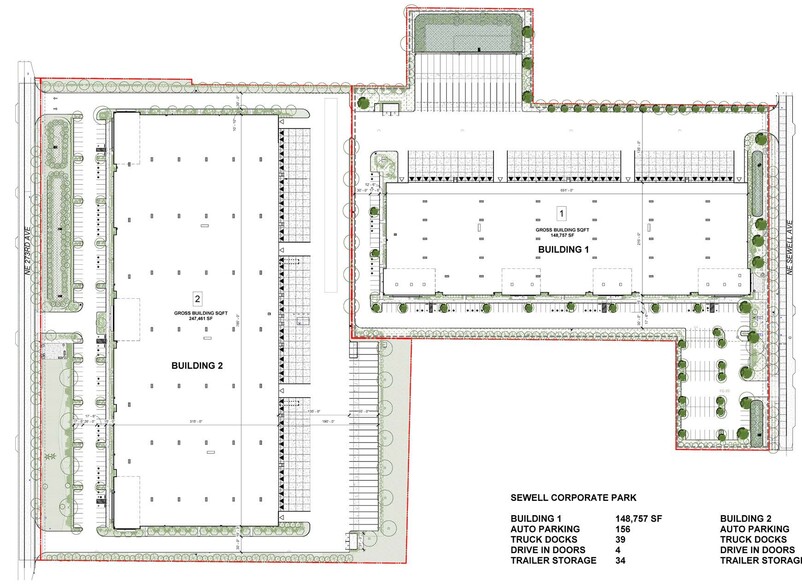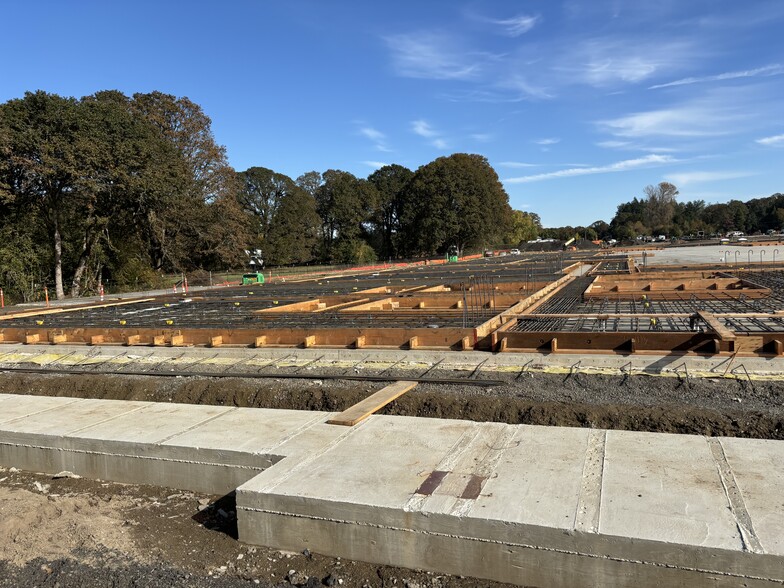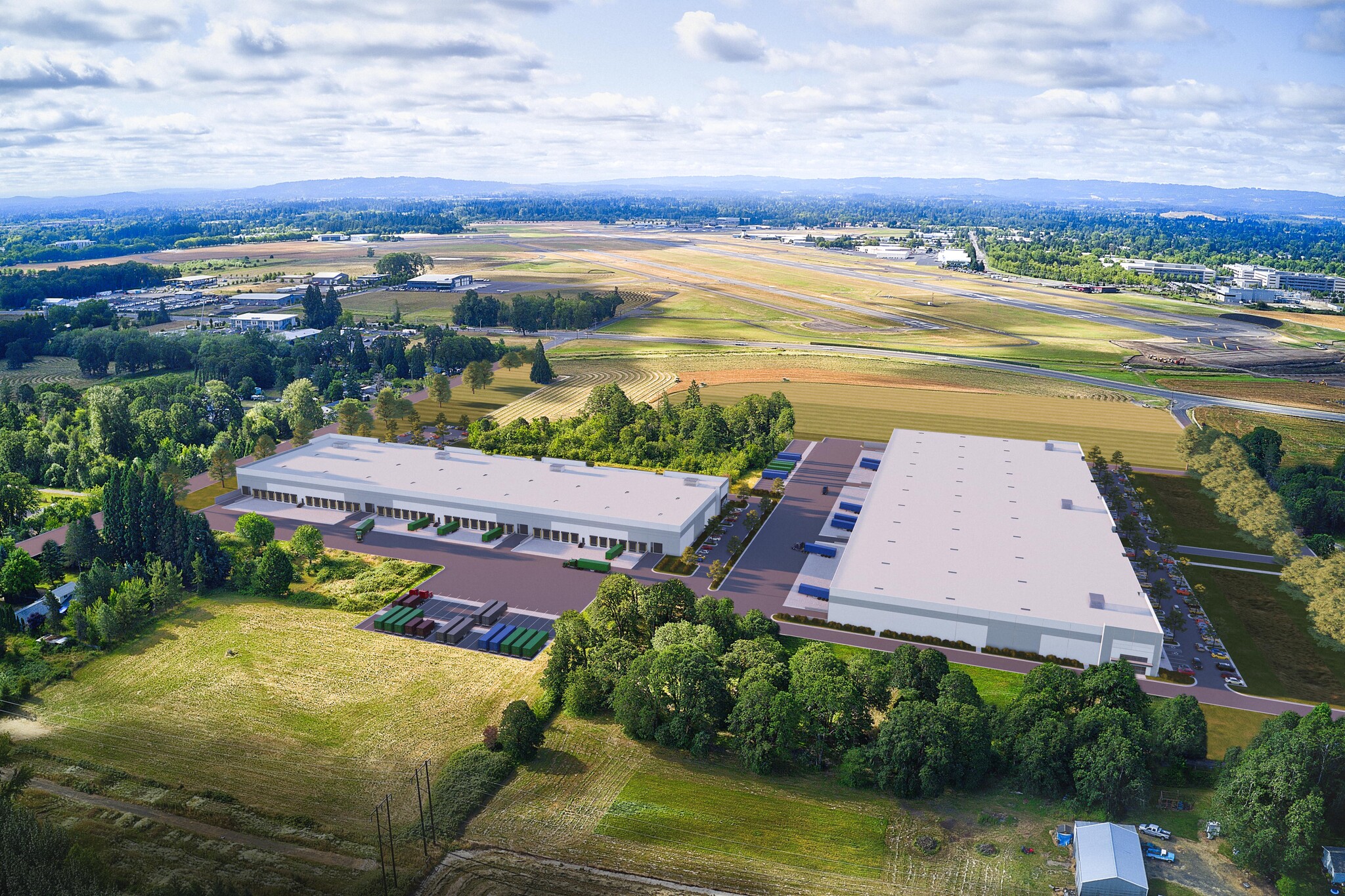
Sewell Corporate Park | Hillsboro, OR 97124
This feature is unavailable at the moment.
We apologize, but the feature you are trying to access is currently unavailable. We are aware of this issue and our team is working hard to resolve the matter.
Please check back in a few minutes. We apologize for the inconvenience.
- LoopNet Team
thank you

Your email has been sent!
Sewell Corporate Park Hillsboro, OR 97124
50,000 - 396,212 SF of Industrial Space Available



Park Highlights
- Nearby roadways: Evergreen Rd, Jackson School Rd, Huffman Rd, Highway 26, Brookwood Pkwy
- Close proximity to nearby industries including chip-makers, data centers, and pharmaceuticals
- LEED Silver Certification
- The next development on the path of progress in the North Hillsboro Industrial District
- Build-to-suits available
- Occupancy Q2 2025
PARK FACTS
| Min. Divisible | 50,000 SF | Park Type | Industrial Park |
| Min. Divisible | 50,000 SF |
| Park Type | Industrial Park |
all available spaces(2)
Display Rental Rate as
Sewell Corporate Park
4915 NE Sewell Ave
50,000 - 148,751 SF
|
Upon Request
Upon Request
Upon Request
Upon Request
Upon Request
Upon Request
Building Type/Class
Industrial/A
Building Subtype
Distribution
Building Size
148,751 SF
Lot Size
9.00 AC
Year Built
2025
Clear Height
32’
Drive In Bays
4
Dock Doors
38
Sprinkler System
ESFR
Power Supply
Amps: 3,000 Phase: 3
Zoning
IS
- Space
- Size
- Term
- Rental Rate
- Space Use
- Condition
- Available
- 4 Drive Ins
- Occupancy: Q2 2025
- LEED certified project
- Trailer parking: 23
- 38 Loading Docks
- Power provider: PGE
- Auto parking: 160
| Space | Size | Term | Rental Rate | Space Use | Condition | Available |
| 1st Floor | 50,000-148,751 SF | Negotiable | Upon Request Upon Request Upon Request Upon Request | Industrial | - | June 01, 2025 |
Sewell Corporate Park
4915 NE Sewell Ave
50,000 - 148,751 SF
|
Upon Request
Upon Request
Upon Request
Upon Request
Upon Request
Upon Request
Building Type/Class
Industrial/A
Building Subtype
Distribution
Building Size
148,751 SF
Lot Size
9.00 AC
Year Built
2025
Clear Height
32’
Drive In Bays
4
Dock Doors
38
Sprinkler System
ESFR
Power Supply
Amps: 3,000 Phase: 3
Zoning
IS
4915 NE Sewell Ave - 1st Floor
Size
50,000-148,751 SF
Term
Negotiable
Rental Rate
Upon Request
Upon Request
Upon Request
Upon Request
Space Use
Industrial
Condition
-
Available
June 01, 2025
Sewell Corporate Park
4630 NW 273rd Ave
50,000 - 247,461 SF
|
Upon Request
Upon Request
Upon Request
Upon Request
Upon Request
Upon Request
Building Type/Class
Industrial/A
Building Subtype
Distribution
Building Size
247,461 SF
Lot Size
24.00 AC
Year Built
2025
Clear Height
36’
Drive In Bays
4
Dock Doors
44
Sprinkler System
ESFR
Power Supply
Amps: 3,000 Phase: 3
Zoning
IS - Industrial Sanctuary- City of Hillsboro
- Space
- Size
- Term
- Rental Rate
- Space Use
- Condition
- Available
- 4 Drive Ins
- Occupancy: Q2 2025
- LEED certified project
- Trailer parking: 30
- 44 Loading Docks
- Power provider: PGE
- Auto parking: 137
| Space | Size | Term | Rental Rate | Space Use | Condition | Available |
| 1st Floor | 50,000-247,461 SF | Negotiable | Upon Request Upon Request Upon Request Upon Request | Industrial | - | May 01, 2025 |
Sewell Corporate Park
4630 NW 273rd Ave
50,000 - 247,461 SF
|
Upon Request
Upon Request
Upon Request
Upon Request
Upon Request
Upon Request
Building Type/Class
Industrial/A
Building Subtype
Distribution
Building Size
247,461 SF
Lot Size
24.00 AC
Year Built
2025
Clear Height
36’
Drive In Bays
4
Dock Doors
44
Sprinkler System
ESFR
Power Supply
Amps: 3,000 Phase: 3
Zoning
IS - Industrial Sanctuary- City of Hillsboro
4630 NW 273rd Ave - 1st Floor
Size
50,000-247,461 SF
Term
Negotiable
Rental Rate
Upon Request
Upon Request
Upon Request
Upon Request
Space Use
Industrial
Condition
-
Available
May 01, 2025
1 of 2
VIDEOS
3D TOUR
PHOTOS
STREET VIEW
STREET
MAP
4915 NE Sewell Ave - 1st Floor
| Size | 50,000-148,751 SF |
| Term | Negotiable |
| Rental Rate | Upon Request |
| Space Use | Industrial |
| Condition | - |
| Available | June 01, 2025 |
- 4 Drive Ins
- 38 Loading Docks
- Occupancy: Q2 2025
- Power provider: PGE
- LEED certified project
- Auto parking: 160
- Trailer parking: 23
1 of 2
VIDEOS
3D TOUR
PHOTOS
STREET VIEW
STREET
MAP
4630 NW 273rd Ave - 1st Floor
| Size | 50,000-247,461 SF |
| Term | Negotiable |
| Rental Rate | Upon Request |
| Space Use | Industrial |
| Condition | - |
| Available | May 01, 2025 |
- 4 Drive Ins
- 44 Loading Docks
- Occupancy: Q2 2025
- Power provider: PGE
- LEED certified project
- Auto parking: 137
- Trailer parking: 30
Park Overview
Sewell Corporate Park is a new-construction industrial development with ample loading and parking, located in the heart of Hillsboro's technology corridor. There is flexibility in size and configuration depending on a user's need.
1 of 1
1 of 10
VIDEOS
3D TOUR
PHOTOS
STREET VIEW
STREET
MAP
1 of 1
Presented by

Sewell Corporate Park | Hillsboro, OR 97124
Already a member? Log In
Hmm, there seems to have been an error sending your message. Please try again.
Thanks! Your message was sent.








