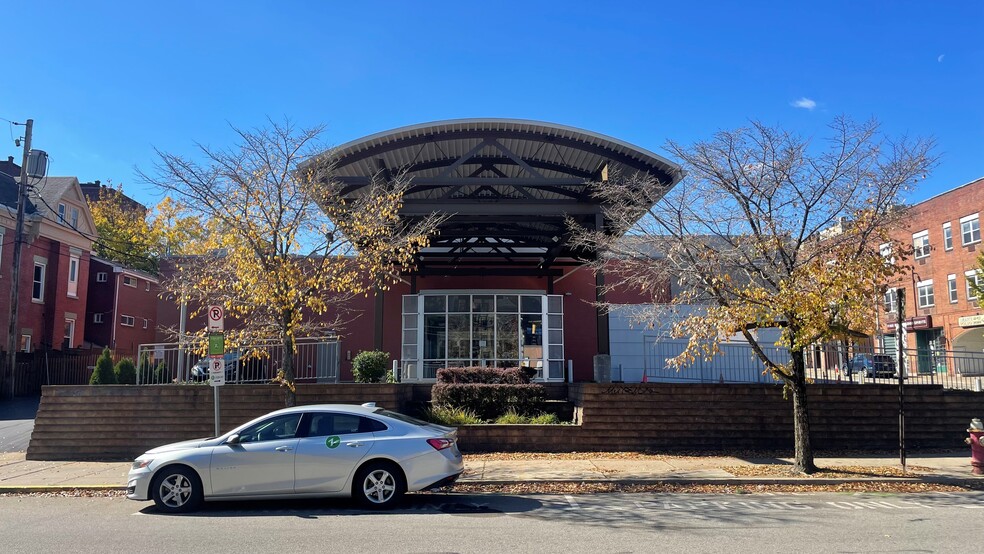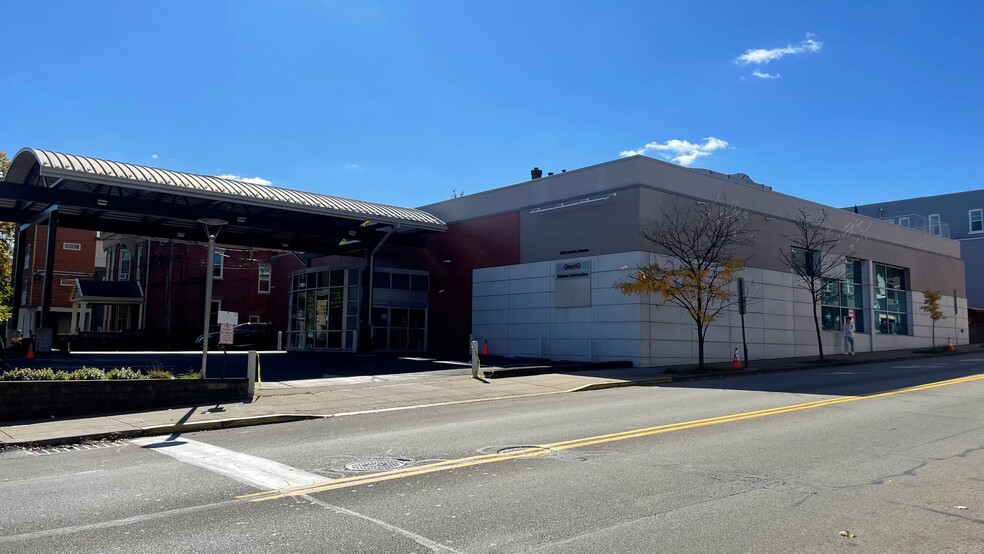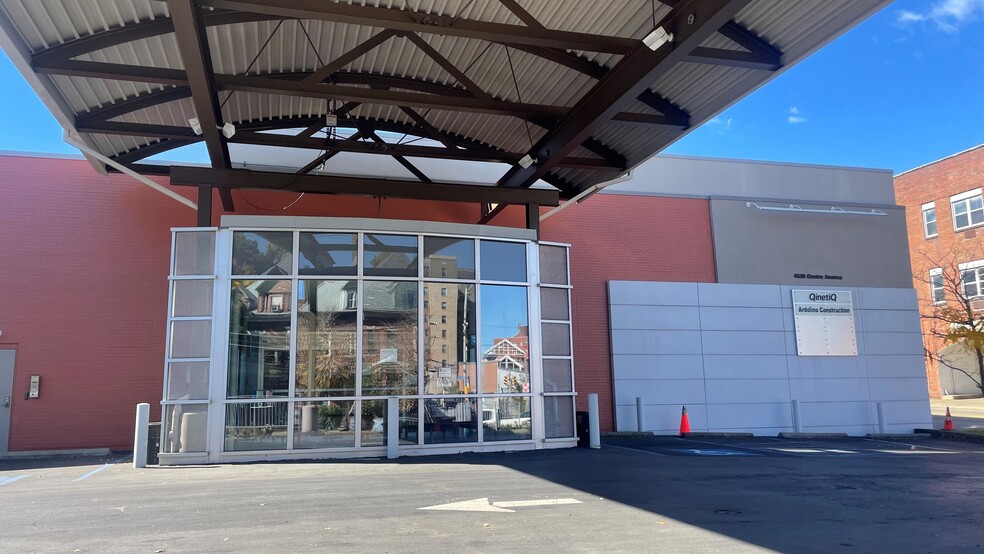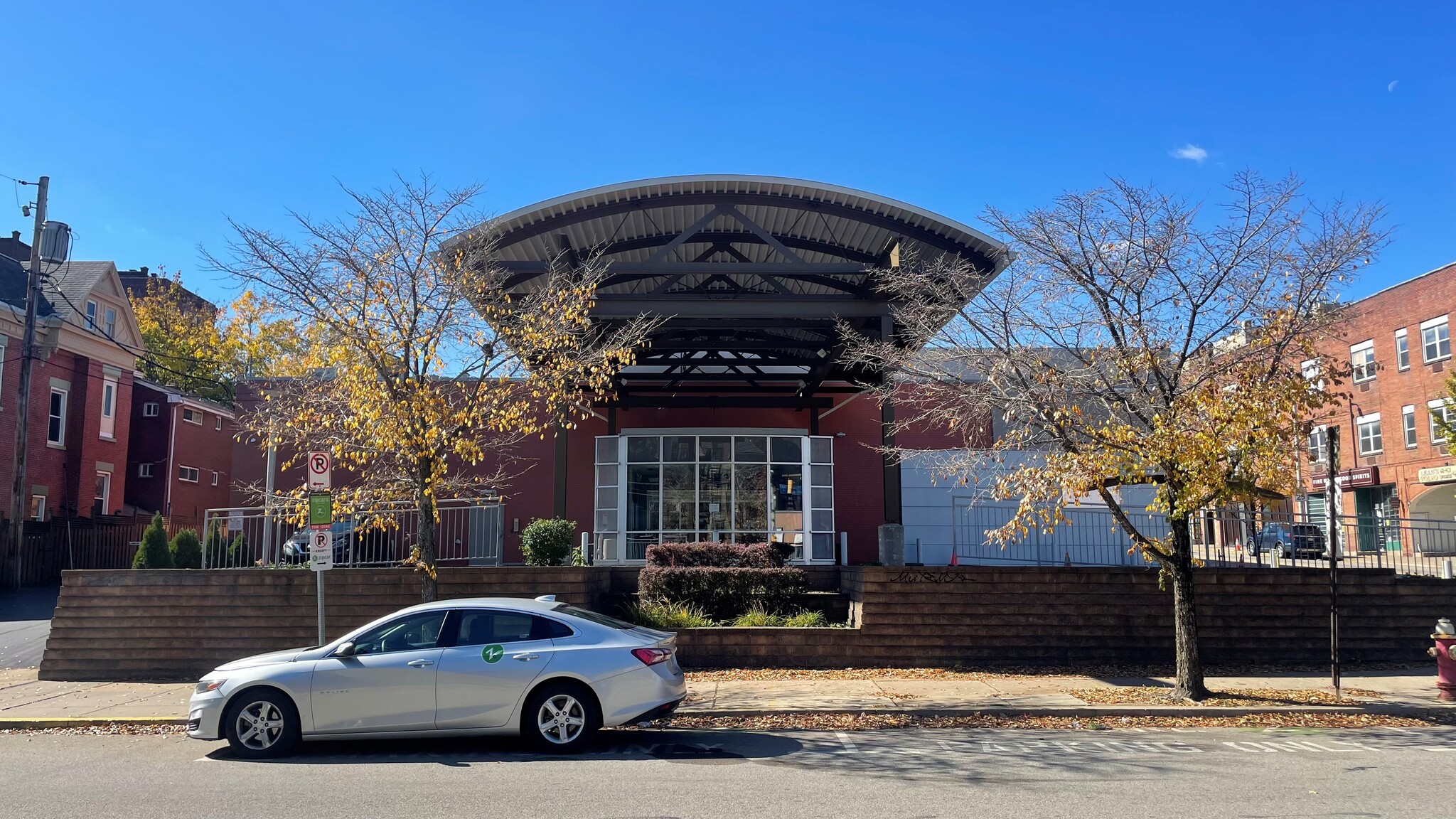
This feature is unavailable at the moment.
We apologize, but the feature you are trying to access is currently unavailable. We are aware of this issue and our team is working hard to resolve the matter.
Please check back in a few minutes. We apologize for the inconvenience.
- LoopNet Team
thank you

Your email has been sent!
4638 Centre Ave
876 - 21,278 SF of Office Space Available in Pittsburgh, PA 15213



HIGHLIGHTS
- ADA Compliant
- Abundant Natural Light
ALL AVAILABLE SPACES(3)
Display Rental Rate as
- SPACE
- SIZE
- TERM
- RENTAL RATE
- SPACE USE
- CONDITION
- AVAILABLE
The ground floor entrance is from a covered portico facing N. Neville Street. There is a large vestibule with three automatic sliding doors - two leading to the outside and one leading to a two-story atrium lobby with skylights. This atrium provides abundant natural light to the interior core of the building; the atrium has suspended glass acoustic panels and glass railings; men's and women's restrooms, two private restrooms; two large kitchens; perimeter offices; assembly space (former classrooms with sliding partition divider).
- Rate includes utilities, building services and property expenses
- 5 Private Offices
- Can be combined with additional space(s) for up to 20,402 SF of adjacent space
- Atrium
- Partially Built-Out as Standard Office
- Finished Ceilings: 8’3”
- Private Restrooms
- Expansive roof top deck
Steel and glass vestibule from rear parking lot to second floor elevator lobby with balcony overlooking ground level lobby, private perimeter offices, conference rooms, open kitchen area, men's and women's restrooms.
- Rate includes utilities, building services and property expenses
- 7 Private Offices
- 9 Workstations
- Space is in Excellent Condition
- Can be combined with additional space(s) for up to 20,402 SF of adjacent space
- Natural Light
- Fully Built-Out as Standard Office
- 1 Conference Room
- Finished Ceilings: 8’3”
- Plug & Play
- Kitchen
- Atrium
- Rate includes utilities, building services and property expenses
- Office intensive layout
- Fully Built-Out as Standard Office
| Space | Size | Term | Rental Rate | Space Use | Condition | Available |
| 1st Floor | 5,100-10,201 SF | Negotiable | $21.50 /SF/YR $1.79 /SF/MO $219,322 /YR $18,277 /MO | Office | Partial Build-Out | Now |
| 2nd Floor | 5,100-10,201 SF | Negotiable | $21.50 /SF/YR $1.79 /SF/MO $219,322 /YR $18,277 /MO | Office | Full Build-Out | Now |
| 3rd Floor | 876 SF | Negotiable | $21.50 /SF/YR $1.79 /SF/MO $18,834 /YR $1,570 /MO | Office | Full Build-Out | Now |
1st Floor
| Size |
| 5,100-10,201 SF |
| Term |
| Negotiable |
| Rental Rate |
| $21.50 /SF/YR $1.79 /SF/MO $219,322 /YR $18,277 /MO |
| Space Use |
| Office |
| Condition |
| Partial Build-Out |
| Available |
| Now |
2nd Floor
| Size |
| 5,100-10,201 SF |
| Term |
| Negotiable |
| Rental Rate |
| $21.50 /SF/YR $1.79 /SF/MO $219,322 /YR $18,277 /MO |
| Space Use |
| Office |
| Condition |
| Full Build-Out |
| Available |
| Now |
3rd Floor
| Size |
| 876 SF |
| Term |
| Negotiable |
| Rental Rate |
| $21.50 /SF/YR $1.79 /SF/MO $18,834 /YR $1,570 /MO |
| Space Use |
| Office |
| Condition |
| Full Build-Out |
| Available |
| Now |
1st Floor
| Size | 5,100-10,201 SF |
| Term | Negotiable |
| Rental Rate | $21.50 /SF/YR |
| Space Use | Office |
| Condition | Partial Build-Out |
| Available | Now |
The ground floor entrance is from a covered portico facing N. Neville Street. There is a large vestibule with three automatic sliding doors - two leading to the outside and one leading to a two-story atrium lobby with skylights. This atrium provides abundant natural light to the interior core of the building; the atrium has suspended glass acoustic panels and glass railings; men's and women's restrooms, two private restrooms; two large kitchens; perimeter offices; assembly space (former classrooms with sliding partition divider).
- Rate includes utilities, building services and property expenses
- Partially Built-Out as Standard Office
- 5 Private Offices
- Finished Ceilings: 8’3”
- Can be combined with additional space(s) for up to 20,402 SF of adjacent space
- Private Restrooms
- Atrium
- Expansive roof top deck
2nd Floor
| Size | 5,100-10,201 SF |
| Term | Negotiable |
| Rental Rate | $21.50 /SF/YR |
| Space Use | Office |
| Condition | Full Build-Out |
| Available | Now |
Steel and glass vestibule from rear parking lot to second floor elevator lobby with balcony overlooking ground level lobby, private perimeter offices, conference rooms, open kitchen area, men's and women's restrooms.
- Rate includes utilities, building services and property expenses
- Fully Built-Out as Standard Office
- 7 Private Offices
- 1 Conference Room
- 9 Workstations
- Finished Ceilings: 8’3”
- Space is in Excellent Condition
- Plug & Play
- Can be combined with additional space(s) for up to 20,402 SF of adjacent space
- Kitchen
- Natural Light
- Atrium
3rd Floor
| Size | 876 SF |
| Term | Negotiable |
| Rental Rate | $21.50 /SF/YR |
| Space Use | Office |
| Condition | Full Build-Out |
| Available | Now |
- Rate includes utilities, building services and property expenses
- Fully Built-Out as Standard Office
- Office intensive layout
PROPERTY OVERVIEW
HVAC: Four, Trane, gas-fired roof-top units. Offices are heated and cooled with box diffusers. Electric: Main panel is 400 amp, 240 volt, three-phase, four wire service. Security: All exterior doors are controlled with keyfob access; exterior security camera system. Elevator: One, 4,500 lb. Shindler Elevator.
- Bus Line
PROPERTY FACTS
Presented by

4638 Centre Ave
Hmm, there seems to have been an error sending your message. Please try again.
Thanks! Your message was sent.









