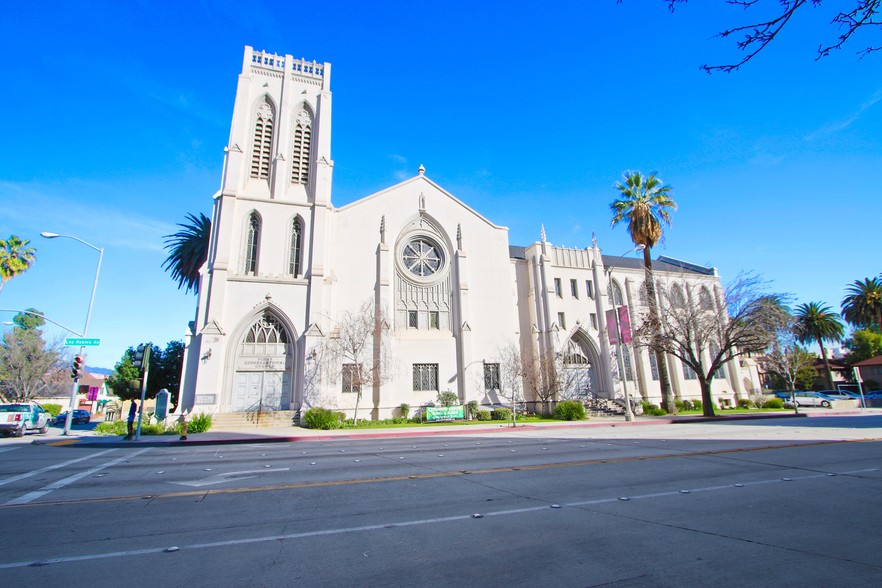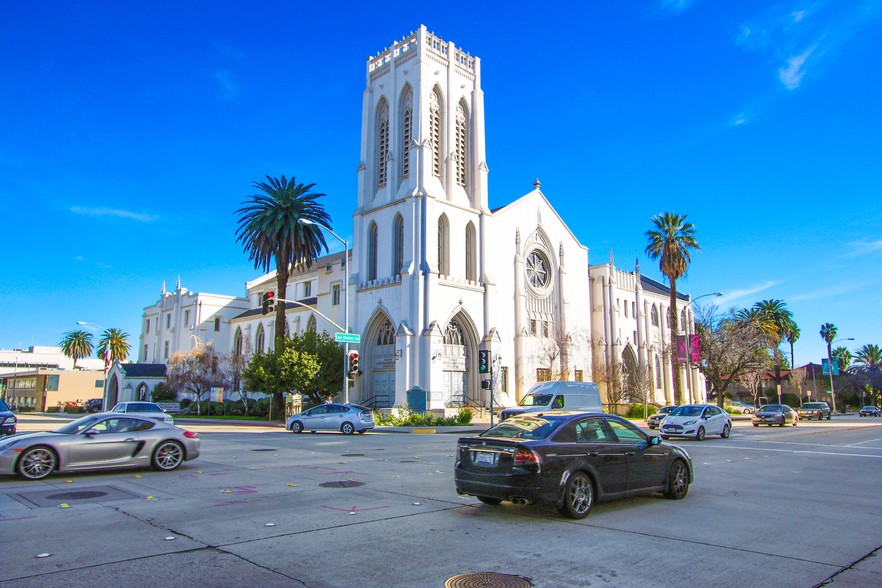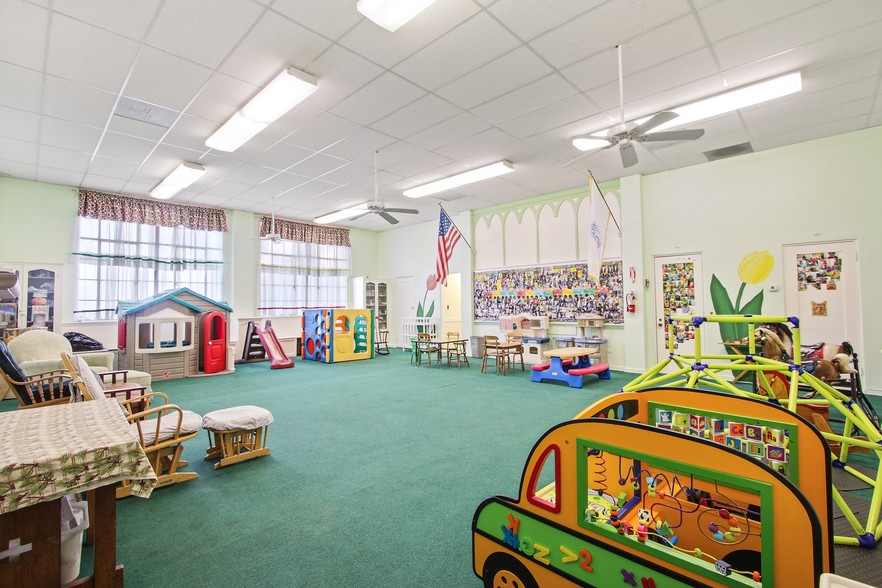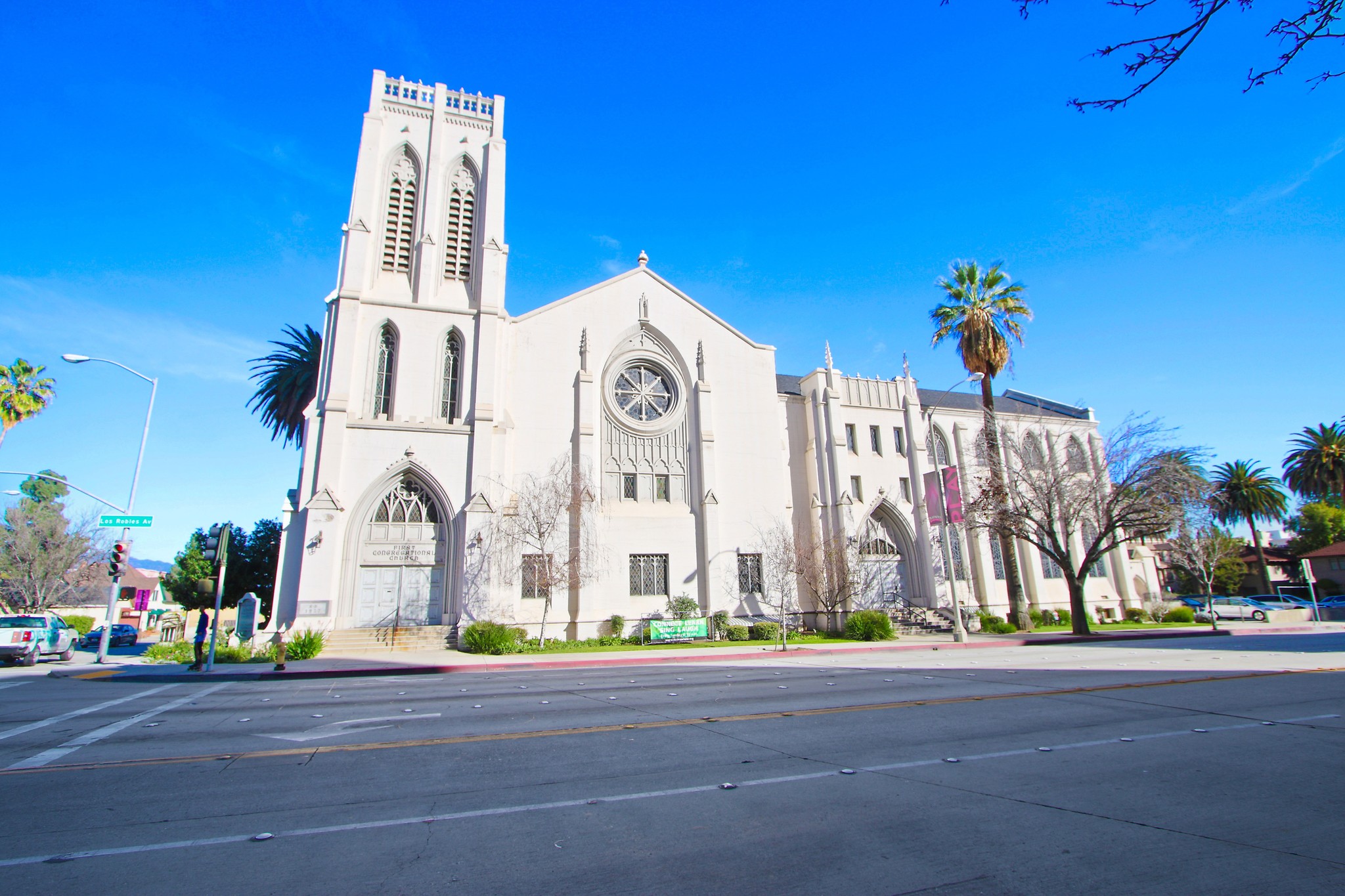Your email has been sent.
The Sanctuary Project 464 E Walnut St 12,000 - 90,000 SF of 4-Star Space Available in Pasadena, CA 91101



ALL AVAILABLE SPACES(4)
Display Rental Rate as
- SPACE
- SIZE
- TERM
- RENTAL RATE
- SPACE USE
- CONDITION
- AVAILABLE
The Sanctuary at 464 East Walnut has an incredible and unique presence in the heart of Pasadena, California, within the Pasadena Playhouse District. The 90,000 square foot building, a late-1920s ecclesiastical structure in the Gothic Revival style on 1.1 acres of land, is constructed of poured-in-place concrete and features many distinctive decorative elements inside and out, most notably the square tower with multiple turrets, elaborate stained glass and façade details. The large floor plates are divisible, providing flexibility for a myriad of single- and multi-tenant occupancy options. Core assets of this age and quality rarely come to market and present tremendous opportunity for an occupier with passion, vision and a focus to occupy a one-of-a-kind, historic property, all self-contained as one creative campus.
- Lease rate does not include utilities, property expenses or building services
- Can be combined with additional space(s) for up to 90,000 SF of adjacent space
- Mostly Open Floor Plan Layout
Sanctuary Hall at 464 E. Walnut is a triumph of Gothic Revival architecture and retains a majority of its historic interior materials and finishes, including leaded stained- glass windows, elaborate tracery, decorative wood roof trusses, and elaborate, finely-detailed light fixtures. The hall is a roughly 12,000 sf self contained opportunity. The impressive workmanship, design elements and open plan lend themselves to a number of viable uses including an entertainment/experiential venue, fitness, creative office & co-working, and social spaces. Available as a stand-alone venue or as part of the larger campus, the Sanctuary Hall marries character and functionality at a main-and-main location in the heart of Pasadena. On-site parking available (contact broker for details).
- Lease rate does not include utilities, property expenses or building services
- Space is in Excellent Condition
- Mostly Open Floor Plan Layout
- Can be combined with additional space(s) for up to 90,000 SF of adjacent space
The Sanctuary at 464 East Walnut has an incredible and unique presence in the heart of Pasadena, California, within the Pasadena Playhouse District. The 90,000 square foot building, a late-1920s ecclesiastical structure in the Gothic Revival style on 1.1 acres of land, is constructed of poured-in-place concrete and features many distinctive decorative elements inside and out, most notably the square tower with multiple turrets, elaborate stained glass and façade details. The large floor plates are divisible, providing flexibility for a myriad of single- and multi-tenant occupancy options. Core assets of this age and quality rarely come to market and present tremendous opportunity for an occupier with passion, vision and a focus to occupy a one-of-a-kind, historic property, all self-contained as one creative campus.
- Lease rate does not include utilities, property expenses or building services
- 1 Private Office
- Mostly Open Floor Plan Layout
- Can be combined with additional space(s) for up to 90,000 SF of adjacent space
The Sanctuary at 464 East Walnut has an incredible and unique presence in the heart of Pasadena, California, within the Pasadena Playhouse District. The 90,000 square foot building, a late-1920s ecclesiastical structure in the Gothic Revival style on 1.1 acres of land, is constructed of poured-in-place concrete and features many distinctive decorative elements inside and out, most notably the square tower with multiple turrets, elaborate stained glass and façade details. The large floor plates are divisible, providing flexibility for a myriad of single- and multi-tenant occupancy options. Core assets of this age and quality rarely come to market and present tremendous opportunity for an occupier with passion, vision and a focus to occupy a one-of-a-kind, historic property, all self-contained as one creative campus.
- Lease rate does not include utilities, property expenses or building services
- Can be combined with additional space(s) for up to 90,000 SF of adjacent space
- Mostly Open Floor Plan Layout
| Space | Size | Term | Rental Rate | Space Use | Condition | Available |
| 1st Floor, Ste Office | 18,000 SF | Negotiable | $18.00 /SF/YR $1.50 /SF/MO $324,000 /YR $27,000 /MO | Office | Full Build-Out | 30 Days |
| 1st Floor, Ste Sanctuary Hall | 12,000 SF | Negotiable | $18.00 /SF/YR $1.50 /SF/MO $216,000 /YR $18,000 /MO | Office/Retail | Full Build-Out | 30 Days |
| 2nd Floor, Ste Office | 30,000 SF | Negotiable | $18.00 /SF/YR $1.50 /SF/MO $540,000 /YR $45,000 /MO | Office | Full Build-Out | 30 Days |
| 3rd Floor, Ste Office | 30,000 SF | Negotiable | $18.00 /SF/YR $1.50 /SF/MO $540,000 /YR $45,000 /MO | Office | - | 30 Days |
1st Floor, Ste Office
| Size |
| 18,000 SF |
| Term |
| Negotiable |
| Rental Rate |
| $18.00 /SF/YR $1.50 /SF/MO $324,000 /YR $27,000 /MO |
| Space Use |
| Office |
| Condition |
| Full Build-Out |
| Available |
| 30 Days |
1st Floor, Ste Sanctuary Hall
| Size |
| 12,000 SF |
| Term |
| Negotiable |
| Rental Rate |
| $18.00 /SF/YR $1.50 /SF/MO $216,000 /YR $18,000 /MO |
| Space Use |
| Office/Retail |
| Condition |
| Full Build-Out |
| Available |
| 30 Days |
2nd Floor, Ste Office
| Size |
| 30,000 SF |
| Term |
| Negotiable |
| Rental Rate |
| $18.00 /SF/YR $1.50 /SF/MO $540,000 /YR $45,000 /MO |
| Space Use |
| Office |
| Condition |
| Full Build-Out |
| Available |
| 30 Days |
3rd Floor, Ste Office
| Size |
| 30,000 SF |
| Term |
| Negotiable |
| Rental Rate |
| $18.00 /SF/YR $1.50 /SF/MO $540,000 /YR $45,000 /MO |
| Space Use |
| Office |
| Condition |
| - |
| Available |
| 30 Days |
1st Floor, Ste Office
| Size | 18,000 SF |
| Term | Negotiable |
| Rental Rate | $18.00 /SF/YR |
| Space Use | Office |
| Condition | Full Build-Out |
| Available | 30 Days |
The Sanctuary at 464 East Walnut has an incredible and unique presence in the heart of Pasadena, California, within the Pasadena Playhouse District. The 90,000 square foot building, a late-1920s ecclesiastical structure in the Gothic Revival style on 1.1 acres of land, is constructed of poured-in-place concrete and features many distinctive decorative elements inside and out, most notably the square tower with multiple turrets, elaborate stained glass and façade details. The large floor plates are divisible, providing flexibility for a myriad of single- and multi-tenant occupancy options. Core assets of this age and quality rarely come to market and present tremendous opportunity for an occupier with passion, vision and a focus to occupy a one-of-a-kind, historic property, all self-contained as one creative campus.
- Lease rate does not include utilities, property expenses or building services
- Mostly Open Floor Plan Layout
- Can be combined with additional space(s) for up to 90,000 SF of adjacent space
1st Floor, Ste Sanctuary Hall
| Size | 12,000 SF |
| Term | Negotiable |
| Rental Rate | $18.00 /SF/YR |
| Space Use | Office/Retail |
| Condition | Full Build-Out |
| Available | 30 Days |
Sanctuary Hall at 464 E. Walnut is a triumph of Gothic Revival architecture and retains a majority of its historic interior materials and finishes, including leaded stained- glass windows, elaborate tracery, decorative wood roof trusses, and elaborate, finely-detailed light fixtures. The hall is a roughly 12,000 sf self contained opportunity. The impressive workmanship, design elements and open plan lend themselves to a number of viable uses including an entertainment/experiential venue, fitness, creative office & co-working, and social spaces. Available as a stand-alone venue or as part of the larger campus, the Sanctuary Hall marries character and functionality at a main-and-main location in the heart of Pasadena. On-site parking available (contact broker for details).
- Lease rate does not include utilities, property expenses or building services
- Mostly Open Floor Plan Layout
- Space is in Excellent Condition
- Can be combined with additional space(s) for up to 90,000 SF of adjacent space
2nd Floor, Ste Office
| Size | 30,000 SF |
| Term | Negotiable |
| Rental Rate | $18.00 /SF/YR |
| Space Use | Office |
| Condition | Full Build-Out |
| Available | 30 Days |
The Sanctuary at 464 East Walnut has an incredible and unique presence in the heart of Pasadena, California, within the Pasadena Playhouse District. The 90,000 square foot building, a late-1920s ecclesiastical structure in the Gothic Revival style on 1.1 acres of land, is constructed of poured-in-place concrete and features many distinctive decorative elements inside and out, most notably the square tower with multiple turrets, elaborate stained glass and façade details. The large floor plates are divisible, providing flexibility for a myriad of single- and multi-tenant occupancy options. Core assets of this age and quality rarely come to market and present tremendous opportunity for an occupier with passion, vision and a focus to occupy a one-of-a-kind, historic property, all self-contained as one creative campus.
- Lease rate does not include utilities, property expenses or building services
- Mostly Open Floor Plan Layout
- 1 Private Office
- Can be combined with additional space(s) for up to 90,000 SF of adjacent space
3rd Floor, Ste Office
| Size | 30,000 SF |
| Term | Negotiable |
| Rental Rate | $18.00 /SF/YR |
| Space Use | Office |
| Condition | - |
| Available | 30 Days |
The Sanctuary at 464 East Walnut has an incredible and unique presence in the heart of Pasadena, California, within the Pasadena Playhouse District. The 90,000 square foot building, a late-1920s ecclesiastical structure in the Gothic Revival style on 1.1 acres of land, is constructed of poured-in-place concrete and features many distinctive decorative elements inside and out, most notably the square tower with multiple turrets, elaborate stained glass and façade details. The large floor plates are divisible, providing flexibility for a myriad of single- and multi-tenant occupancy options. Core assets of this age and quality rarely come to market and present tremendous opportunity for an occupier with passion, vision and a focus to occupy a one-of-a-kind, historic property, all self-contained as one creative campus.
- Lease rate does not include utilities, property expenses or building services
- Mostly Open Floor Plan Layout
- Can be combined with additional space(s) for up to 90,000 SF of adjacent space
PROPERTY FACTS
Presented by

The Sanctuary Project | 464 E Walnut St
Hmm, there seems to have been an error sending your message. Please try again.
Thanks! Your message was sent.





