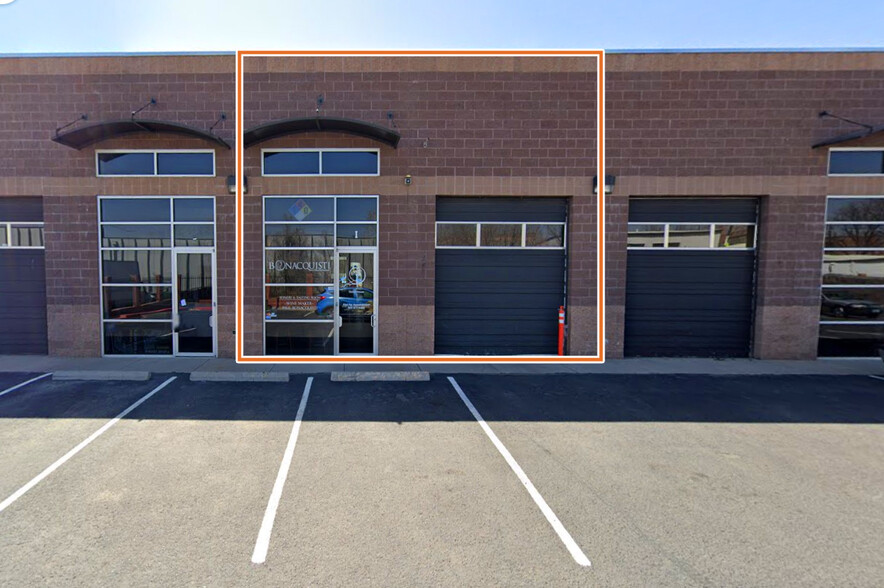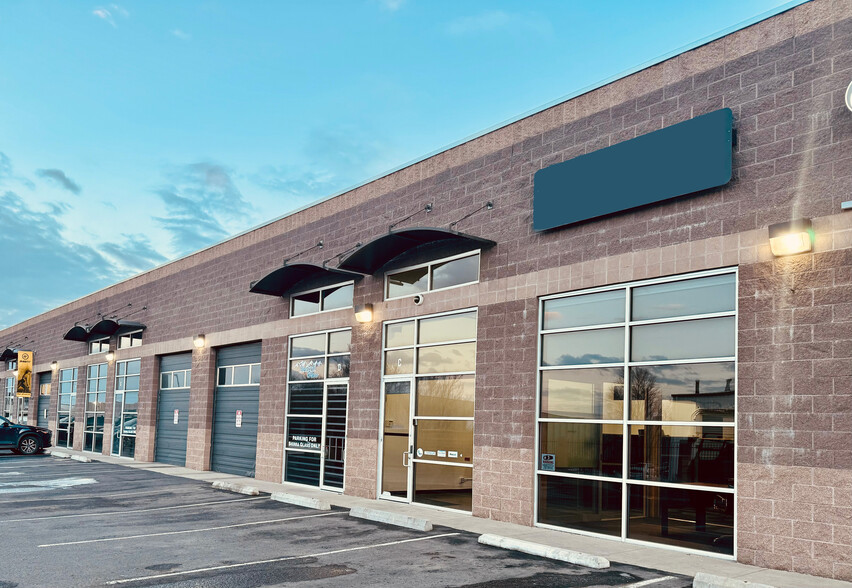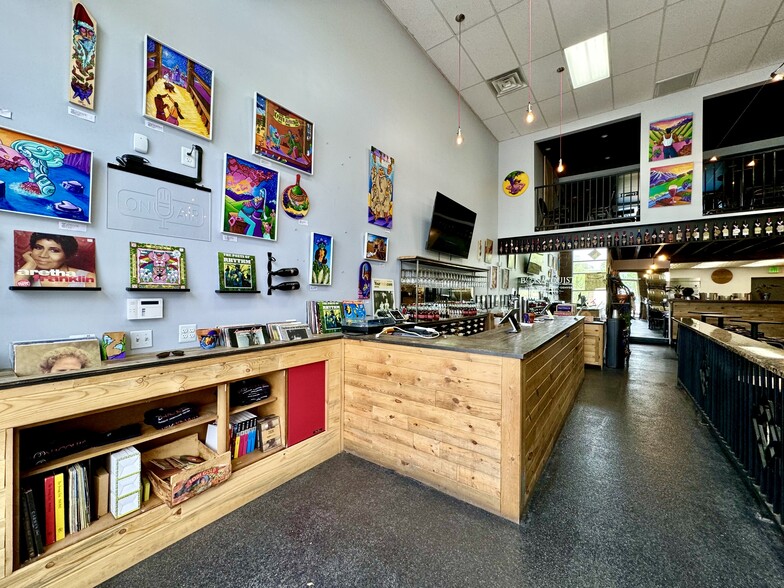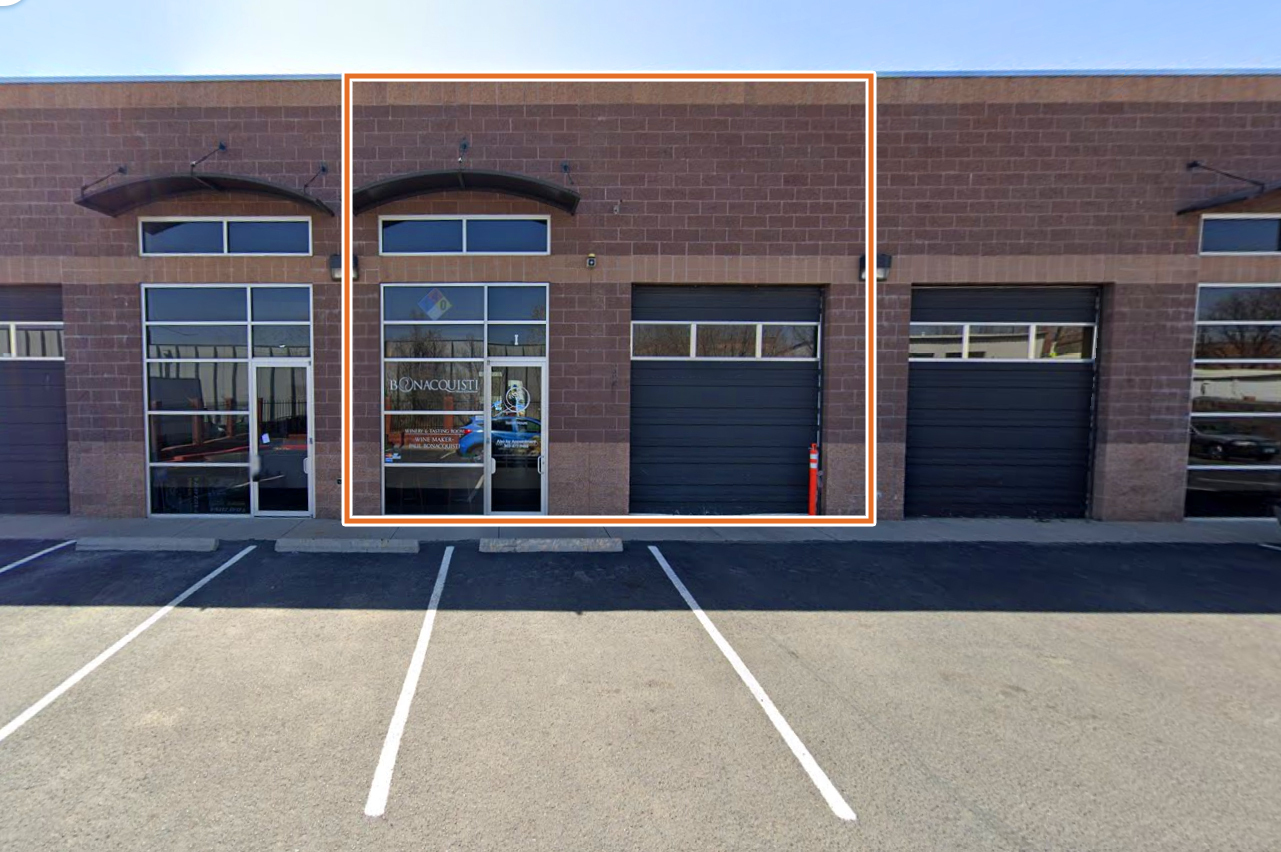
This feature is unavailable at the moment.
We apologize, but the feature you are trying to access is currently unavailable. We are aware of this issue and our team is working hard to resolve the matter.
Please check back in a few minutes. We apologize for the inconvenience.
- LoopNet Team
thank you

Your email has been sent!
4640 Pecos St
2,200 SF of Office/Retail Space Available in Denver, CO 80211



Highlights
- Suitable for retail, office, and light industrial use
- Flexible layout with 17’ ceilings
- Ample surface parking
- Ideally located at I-70 and North Pecos in Denver
- 12’ drive-in door and grease receptor
Features
all available space(1)
Display Rental Rate as
- Space
- Size
- Term
- Rental Rate
- Space Use
- Condition
- Available
The unit is split across two levels, providing ample space and functionality. The first floor features 17-foot ceilings, a convenient drive-in door, ADA-compliant restrooms, and a kitchen area, all in a spacious, open floor plan. Overlooking the main level is a 700-square-foot mezzanine, adding flexibility and utility to the space.
- Lease rate does not include utilities, property expenses or building services
- Finished Ceilings: 8’ - 17’
- Kitchen
- High Ceilings
- Natural Light
- Open-Plan
- Fully built-out as winery and tasting room
- Ample surface parking
- Mostly Open Floor Plan Layout
- Central Air Conditioning
- Private Restrooms
- Plug & Play
- 1 Drive Bay
- Ideally located at I-70 and North Pecos in Denver
- Flexible layout with 17' ceilings & drive-in door
- Winery FF&E available
| Space | Size | Term | Rental Rate | Space Use | Condition | Available |
| 1st Floor, Ste Unit I | 2,200 SF | 3-7 Years | $24.00 /SF/YR $2.00 /SF/MO $52,800 /YR $4,400 /MO | Office/Retail | Full Build-Out | 120 Days |
1st Floor, Ste Unit I
| Size |
| 2,200 SF |
| Term |
| 3-7 Years |
| Rental Rate |
| $24.00 /SF/YR $2.00 /SF/MO $52,800 /YR $4,400 /MO |
| Space Use |
| Office/Retail |
| Condition |
| Full Build-Out |
| Available |
| 120 Days |
1st Floor, Ste Unit I
| Size | 2,200 SF |
| Term | 3-7 Years |
| Rental Rate | $24.00 /SF/YR |
| Space Use | Office/Retail |
| Condition | Full Build-Out |
| Available | 120 Days |
The unit is split across two levels, providing ample space and functionality. The first floor features 17-foot ceilings, a convenient drive-in door, ADA-compliant restrooms, and a kitchen area, all in a spacious, open floor plan. Overlooking the main level is a 700-square-foot mezzanine, adding flexibility and utility to the space.
- Lease rate does not include utilities, property expenses or building services
- Mostly Open Floor Plan Layout
- Finished Ceilings: 8’ - 17’
- Central Air Conditioning
- Kitchen
- Private Restrooms
- High Ceilings
- Plug & Play
- Natural Light
- 1 Drive Bay
- Open-Plan
- Ideally located at I-70 and North Pecos in Denver
- Fully built-out as winery and tasting room
- Flexible layout with 17' ceilings & drive-in door
- Ample surface parking
- Winery FF&E available
Property Overview
Centrally located just south of I-70 on North Pecos Street in Denver, this unit offers versatile flex space suitable for various business needs. With its adaptable layout, it can accommodate retail, office, light industrial, or a combination tailored to the tenant’s requirements. In excellent condition, this property presents a unique leasing opportunity for business owners seeking a true flex space in Denver. At the tenant’s request, the landlord will remove winery equipment, bar, and other fixtures, furnishings, and equipment (FFE) to create a blank canvas for the next occupant.
PROPERTY FACTS
Presented by

4640 Pecos St
Hmm, there seems to have been an error sending your message. Please try again.
Thanks! Your message was sent.





