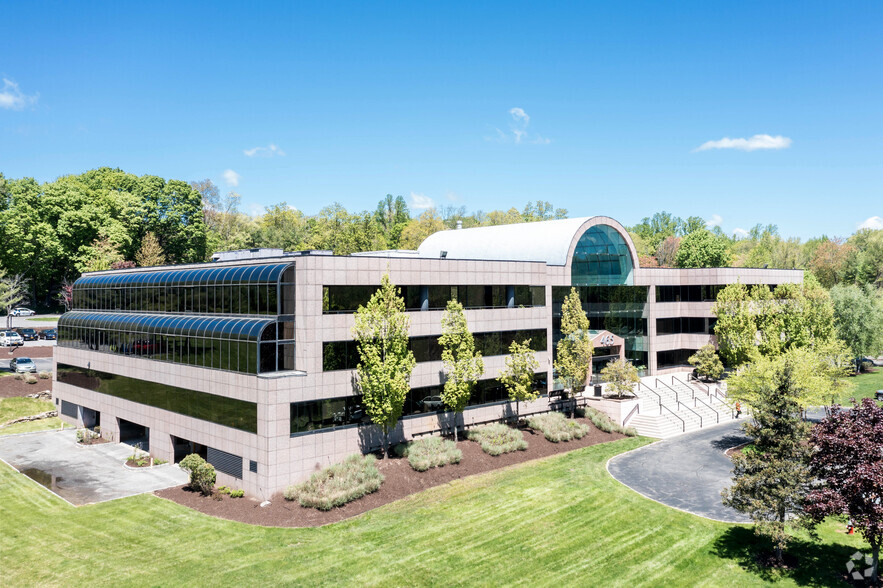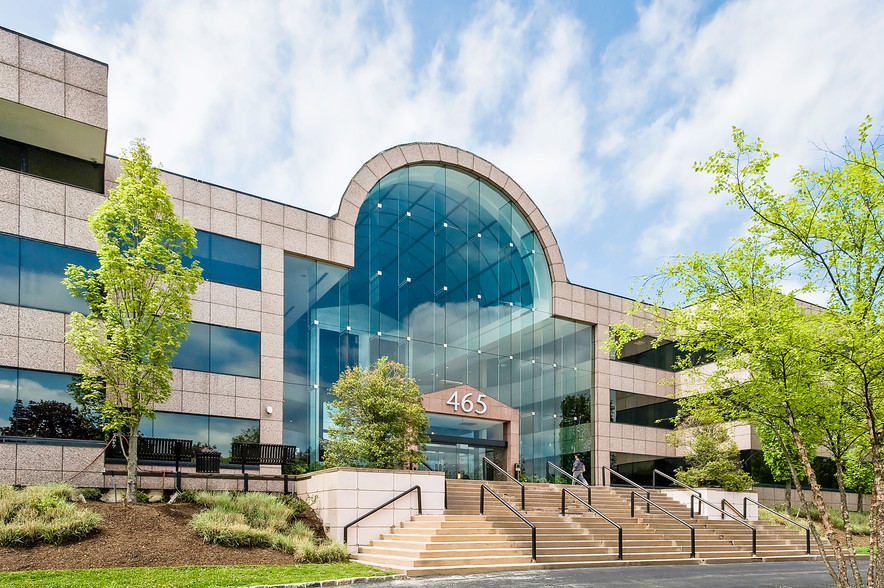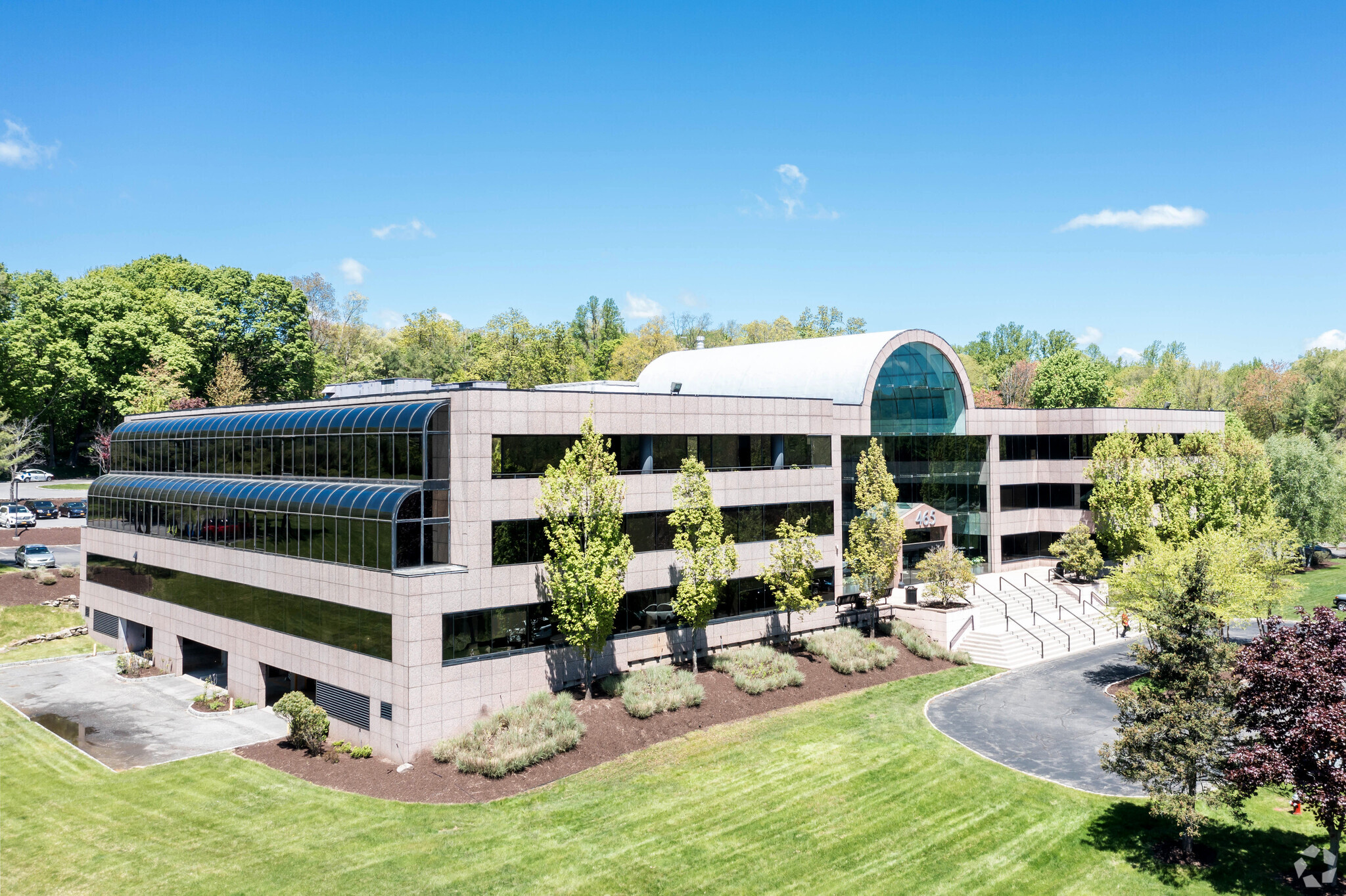465 Columbus Ave
1,996 - 14,544 SF of Office/Medical Space Available in Valhalla, NY 10595



HIGHLIGHTS
- Furnished, move-in ready, and customizable spaces ready to go.
- Office and/or medical spaces available.
ALL AVAILABLE SPACES(4)
Display Rental Rate as
- SPACE
- SIZE
- TERM
- RENTAL RATE
- SPACE USE
- CONDITION
- AVAILABLE
This space has three windowed office, a pantry, a private restroom, two conference room (one with wet bar), reception, and a large windowed work area.
- Listed lease rate plus proportional share of electrical cost
- Mostly Open Floor Plan Layout
- Conference Rooms
- Partially Built-Out as Standard Office
- 3 Private Offices
- Private Restrooms
Suite is ready to go with five windowed office, conference room, pantry, open work area, storage, and reception.
- Listed lease rate plus proportional share of electrical cost
- Mostly Open Floor Plan Layout
- 1 Conference Room
- Kitchen
- Partially Built-Out as Standard Office
- 5 Private Offices
- Reception Area
Suite 340 features 16 offices, a large conference room, pantry, supply room, IT, reception, and open windowed work areas. Furniture is available including powered sit/stand desks. Move in condition.
- Fully Built-Out as Standard Office
- 16 Private Offices
- Space is in Excellent Condition
- Mostly Open Floor Plan Layout
- 1 Conference Room
Suite 390 is raw space.
- Listed lease rate plus proportional share of electrical cost
- Natural Light
- Mostly Open Floor Plan Layout
| Space | Size | Term | Rental Rate | Space Use | Condition | Available |
| 2nd Floor, Ste 205 | 4,500 SF | Negotiable | Upon Request | Office/Medical | Partial Build-Out | Now |
| 2nd Floor, Ste 280 | 3,055 SF | Negotiable | Upon Request | Office/Medical | Partial Build-Out | Now |
| 3rd Floor, Ste 340 | 4,993 SF | Negotiable | Upon Request | Office/Medical | Full Build-Out | 30 Days |
| 3rd Floor, Ste 390 | 1,996 SF | Negotiable | Upon Request | Office/Medical | Shell Space | Now |
2nd Floor, Ste 205
| Size |
| 4,500 SF |
| Term |
| Negotiable |
| Rental Rate |
| Upon Request |
| Space Use |
| Office/Medical |
| Condition |
| Partial Build-Out |
| Available |
| Now |
2nd Floor, Ste 280
| Size |
| 3,055 SF |
| Term |
| Negotiable |
| Rental Rate |
| Upon Request |
| Space Use |
| Office/Medical |
| Condition |
| Partial Build-Out |
| Available |
| Now |
3rd Floor, Ste 340
| Size |
| 4,993 SF |
| Term |
| Negotiable |
| Rental Rate |
| Upon Request |
| Space Use |
| Office/Medical |
| Condition |
| Full Build-Out |
| Available |
| 30 Days |
3rd Floor, Ste 390
| Size |
| 1,996 SF |
| Term |
| Negotiable |
| Rental Rate |
| Upon Request |
| Space Use |
| Office/Medical |
| Condition |
| Shell Space |
| Available |
| Now |
PROPERTY OVERVIEW
The 100,000 square foot Class A suburban office building is nicely set back from Columbus Avenue, which creates a peaceful work environment. Expansive atrium lobby On-site cafe Free Covered and surface parking Nearby access to major parkways Close to banks, restaurants and shopping Pre-built suites available Full-time property management on site. Beeline bus to Metro-North Train Station Close proximity to Westchester Medical Center (3.8 miles) and White Plains Hospital (4.8 miles) Excellent access to Bronx River, Sprain Brook, Saw Mill and Taconic State Parkways, I-287 and Route 22
- Atrium
- Conferencing Facility
- Food Service
- Pond
- Property Manager on Site
PROPERTY FACTS
SELECT TENANTS
- FLOOR
- TENANT NAME
- INDUSTRY
- 3rd
- Atmosphere Design Group
- Professional, Scientific, and Technical Services
- 1st
- ETI
- Professional, Scientific, and Technical Services
- Unknown
- Mt Pleasant Medical Group
- Health Care and Social Assistance
- Multiple
- NYC Department of Environmental Protection
- Public Administration
- 3rd
- Phillips Electronics
- Wholesaler
- 1st
- Proactive Physical Therapy
- Health Care and Social Assistance
- 2nd
- Sleep Services of America
- Health Care and Social Assistance
- 1st
- Westchester Health Associates
- Health Care and Social Assistance
















