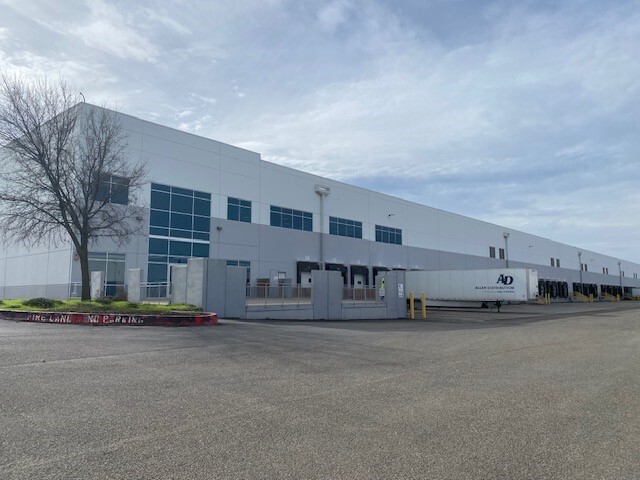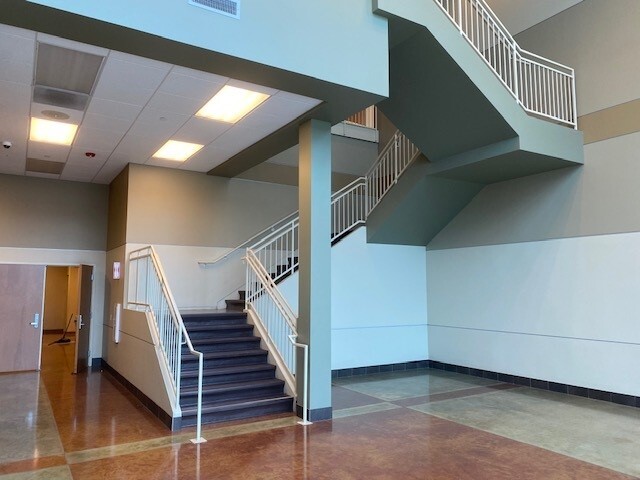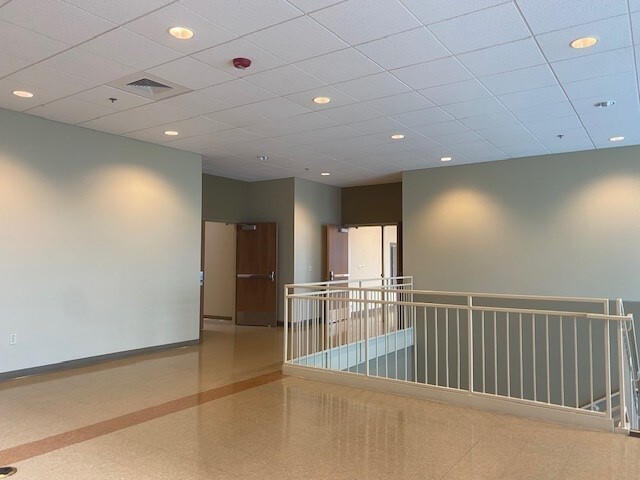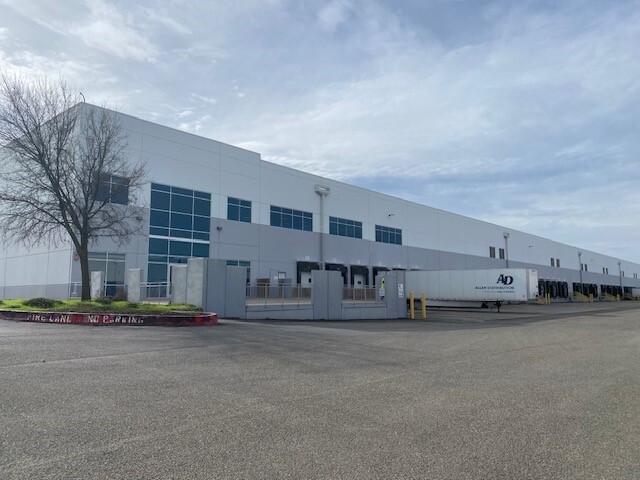
This feature is unavailable at the moment.
We apologize, but the feature you are trying to access is currently unavailable. We are aware of this issue and our team is working hard to resolve the matter.
Please check back in a few minutes. We apologize for the inconvenience.
- LoopNet Team
thank you

Your email has been sent!
4647 Logistics Dr
297,561 SF of Industrial Space Available in Stockton, CA 95215



Features
all available space(1)
Display Rental Rate as
- Space
- Size
- Term
- Rental Rate
- Space Use
- Condition
- Available
• SKYLIGHTS • ESFR Sprinklers • Grade Level Doors: 1 • Dock Doors: 64 fully outfitted w/ levelers, lights, shelters and windows (32 with pit levelers, 32 with edge of dock levelers) • Column Spacing: ±58’ x 50’ • Slab on Grade: 8” thick • Clear Height: ±33’ at 1st column • T-8 High Bay Efficient Lighting with motion sensors • 2 story offices accessible by stairs and elevator include executive offices, conference/training rooms, restrooms/locker rooms, large break areas and dedicated server/IT rooms • 87 off-dock trailer parking stalls
- Sublease space available from current tenant
- Space is in Excellent Condition
- Lease rate does not include utilities, property expenses or building services
- 64 Loading Docks
| Space | Size | Term | Rental Rate | Space Use | Condition | Available |
| 1st Floor | 297,561 SF | Negotiable | $6.00 /SF/YR $0.50 /SF/MO $1,785,366 /YR $148,781 /MO | Industrial | Partial Build-Out | 30 Days |
1st Floor
| Size |
| 297,561 SF |
| Term |
| Negotiable |
| Rental Rate |
| $6.00 /SF/YR $0.50 /SF/MO $1,785,366 /YR $148,781 /MO |
| Space Use |
| Industrial |
| Condition |
| Partial Build-Out |
| Available |
| 30 Days |
1st Floor
| Size | 297,561 SF |
| Term | Negotiable |
| Rental Rate | $6.00 /SF/YR |
| Space Use | Industrial |
| Condition | Partial Build-Out |
| Available | 30 Days |
• SKYLIGHTS • ESFR Sprinklers • Grade Level Doors: 1 • Dock Doors: 64 fully outfitted w/ levelers, lights, shelters and windows (32 with pit levelers, 32 with edge of dock levelers) • Column Spacing: ±58’ x 50’ • Slab on Grade: 8” thick • Clear Height: ±33’ at 1st column • T-8 High Bay Efficient Lighting with motion sensors • 2 story offices accessible by stairs and elevator include executive offices, conference/training rooms, restrooms/locker rooms, large break areas and dedicated server/IT rooms • 87 off-dock trailer parking stalls
- Sublease space available from current tenant
- Lease rate does not include utilities, property expenses or building services
- Space is in Excellent Condition
- 64 Loading Docks
Property Overview
• CLASS A STATE OF THE ART CROSSLOAD FACILITY • ZONED IL (INDUSTRIAL LIMITED) • CONCRETE TILT-UP CONSTRUCTION • FULLY SECURED WITH GUARD SHACK AND 2 PRIVATE ENTRANCES FROM LOGISTICS DRIVE • FOOD GRADE IMPROVEMENTS IN PLACE • DATA AND POWER DISTRIBUTED THROUGHOUT • 4000 AMPS, 277/480 VOLT, 3 PHASE ELECTRICAL • WAREHOUSE, RESTROOM AND BREAKROOM FACILITIES • FORKLIFT CHARGING STATIONS • BATTERY STORAGE ROOM • EXCELLENT ACCESS TO HWY 99 @ ARCH ROAD • AVAILABLE FOR IMMEDIATE OCCUPANCY • 190’± TRUCK COURT
Distribution FACILITY FACTS
Presented by

4647 Logistics Dr
Hmm, there seems to have been an error sending your message. Please try again.
Thanks! Your message was sent.






