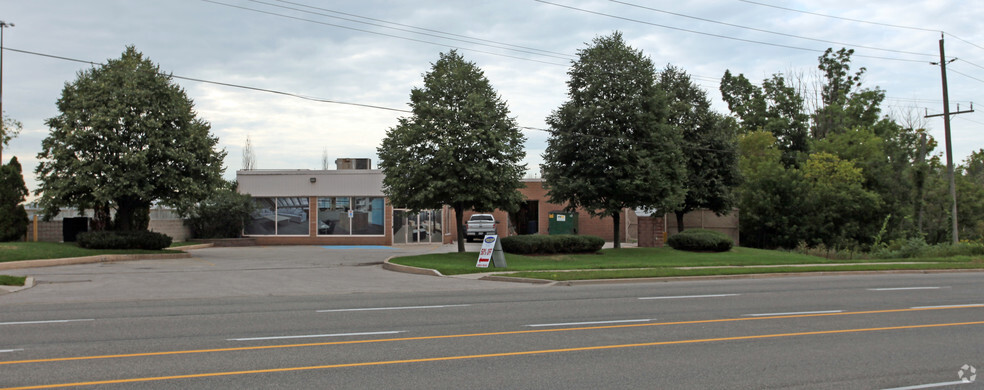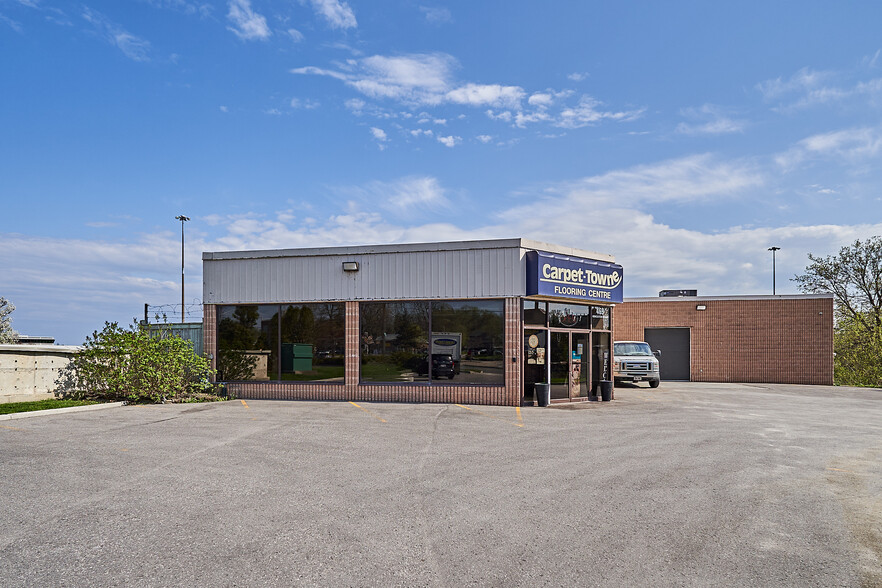
469 Kingston Rd
This feature is unavailable at the moment.
We apologize, but the feature you are trying to access is currently unavailable. We are aware of this issue and our team is working hard to resolve the matter.
Please check back in a few minutes. We apologize for the inconvenience.
- LoopNet Team
thank you

Your email has been sent!
469 Kingston Rd
5,890 SF Industrial Building Pickering, ON L1V 1A5 $2,043,035 USD ($347 USD/SF)



Investment Highlights
- Located in the city Intensification plan area, located just off hwy 401,
Executive Summary
Fantastic Opportunity for Developers, Investors, & End-User looking for rapid equity growth!
*About the building: Owner-occupied 40+ years; operating flooring business, re-built in 1987, one floor / brick exterior / flat roof (10 years old) exterior height 15.5ft; interior clearance 12ft, one drive-in door, currently 5890 sqft floor space; office space is approximately 8% of total space. Move-In ready! Well maintained solid stand-alone building. Currently occupied with Vacant Possession Optional
**Future Opportunity Influencing the Property: Kingston Road Corridor Intensification Plan which is an Official Plan Amendment to encourage intensification and a mix of uses along Kingston Rd (Info Package includes Future Potential low-midrise mixed use Development Concept). ?? PLEASE SEE FULL PROPERTY DETAILS AND OPPORTUNITY PACKAGE BY CLICKING THE URL LINK BELOW
*About the building: Owner-occupied 40+ years; operating flooring business, re-built in 1987, one floor / brick exterior / flat roof (10 years old) exterior height 15.5ft; interior clearance 12ft, one drive-in door, currently 5890 sqft floor space; office space is approximately 8% of total space. Move-In ready! Well maintained solid stand-alone building. Currently occupied with Vacant Possession Optional
**Future Opportunity Influencing the Property: Kingston Road Corridor Intensification Plan which is an Official Plan Amendment to encourage intensification and a mix of uses along Kingston Rd (Info Package includes Future Potential low-midrise mixed use Development Concept). ?? PLEASE SEE FULL PROPERTY DETAILS AND OPPORTUNITY PACKAGE BY CLICKING THE URL LINK BELOW
Property Facts
Utilities
- Gas - Natural
- Water - City
- Sewer - City
Walk Score ®
Very Walkable (77)
zoning
| Zoning Code | M1-8/SC10 (under Parent Zoning By-law 3036 as amended by by-law 2499/87; Current Permitted Uses: light manufacturing and warehouse, home improvement centre.) |
| M1-8/SC10 (under Parent Zoning By-law 3036 as amended by by-law 2499/87; Current Permitted Uses: light manufacturing and warehouse, home improvement centre.) |
1 of 9
VIDEOS
3D TOUR
PHOTOS
STREET VIEW
STREET
MAP
Presented by

469 Kingston Rd
Already a member? Log In
Hmm, there seems to have been an error sending your message. Please try again.
Thanks! Your message was sent.



