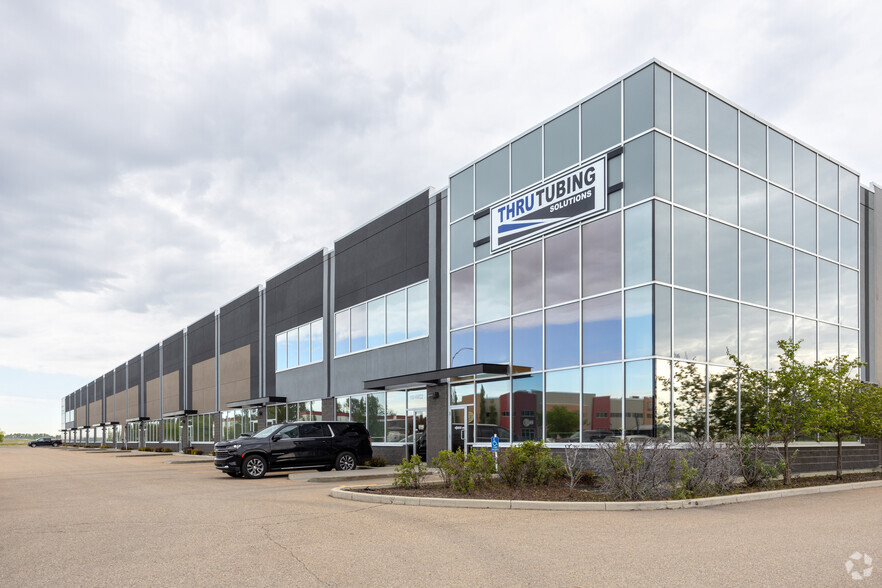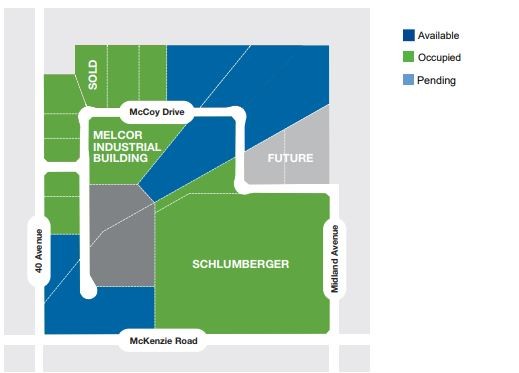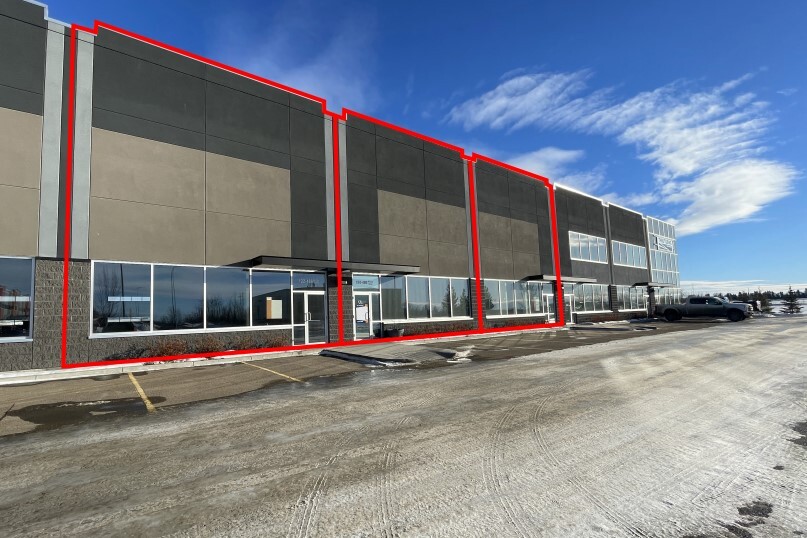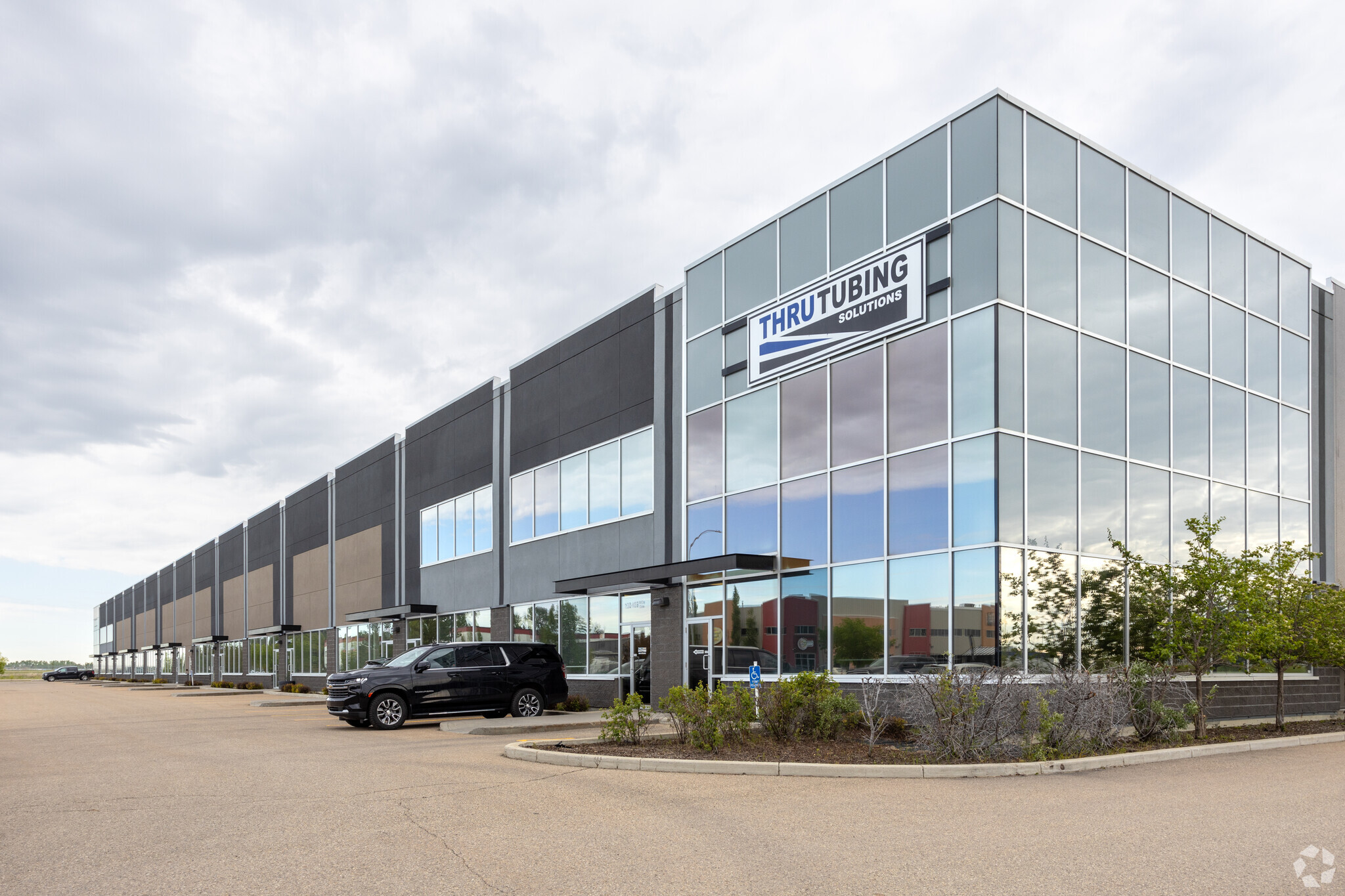
This feature is unavailable at the moment.
We apologize, but the feature you are trying to access is currently unavailable. We are aware of this issue and our team is working hard to resolve the matter.
Please check back in a few minutes. We apologize for the inconvenience.
- LoopNet Team
thank you

Your email has been sent!
469 Mccoy Dr
3,938 - 11,898 SF of Industrial Space Available in Red Deer County, AB T4E 0A4



Features
all available spaces(3)
Display Rental Rate as
- Space
- Size
- Term
- Rental Rate
- Space Use
- Condition
- Available
Space brings in lots of natural light with the sunshine panels in the overhead door and the front windows
- Lease rate does not include utilities, property expenses or building services
- Natural Light
- Can be combined with additional space(s) for up to 11,898 SF of adjacent space
- Developed mezzanine has (2) offices
Main floor is comprised of a large open work area, kitchenette, washroom, and office/storage
- Lease rate does not include utilities, property expenses or building services
- Partitioned Offices
- Private Restrooms
- Can be combined with additional space(s) for up to 11,898 SF of adjacent space
- Kitchen
- Natural Light
Wide open shop area comprised of a private office and washroom
- Lease rate does not include utilities, property expenses or building services
- Partitioned Offices
- Can be combined with additional space(s) for up to 11,898 SF of adjacent space
- Private Restrooms
| Space | Size | Term | Rental Rate | Space Use | Condition | Available |
| 1st Floor - 122 | 0.09 AC | Negotiable | Upon Request Upon Request Upon Request Upon Request Upon Request Upon Request | Industrial | Shell Space | 30 Days |
| 1st Floor - 124 | 0.09 AC | Negotiable | Upon Request Upon Request Upon Request Upon Request Upon Request Upon Request | Industrial | Partial Build-Out | 30 Days |
| 1st Floor - 126 | 0.09 AC | Negotiable | Upon Request Upon Request Upon Request Upon Request Upon Request Upon Request | Industrial | Partial Build-Out | 30 Days |
1st Floor - 122
| Size |
| 0.09 AC |
| Term |
| Negotiable |
| Rental Rate |
| Upon Request Upon Request Upon Request Upon Request Upon Request Upon Request |
| Space Use |
| Industrial |
| Condition |
| Shell Space |
| Available |
| 30 Days |
1st Floor - 124
| Size |
| 0.09 AC |
| Term |
| Negotiable |
| Rental Rate |
| Upon Request Upon Request Upon Request Upon Request Upon Request Upon Request |
| Space Use |
| Industrial |
| Condition |
| Partial Build-Out |
| Available |
| 30 Days |
1st Floor - 126
| Size |
| 0.09 AC |
| Term |
| Negotiable |
| Rental Rate |
| Upon Request Upon Request Upon Request Upon Request Upon Request Upon Request |
| Space Use |
| Industrial |
| Condition |
| Partial Build-Out |
| Available |
| 30 Days |
1st Floor - 122
| Size | 0.09 AC |
| Term | Negotiable |
| Rental Rate | Upon Request |
| Space Use | Industrial |
| Condition | Shell Space |
| Available | 30 Days |
Space brings in lots of natural light with the sunshine panels in the overhead door and the front windows
- Lease rate does not include utilities, property expenses or building services
- Can be combined with additional space(s) for up to 11,898 SF of adjacent space
- Natural Light
- Developed mezzanine has (2) offices
1st Floor - 124
| Size | 0.09 AC |
| Term | Negotiable |
| Rental Rate | Upon Request |
| Space Use | Industrial |
| Condition | Partial Build-Out |
| Available | 30 Days |
Main floor is comprised of a large open work area, kitchenette, washroom, and office/storage
- Lease rate does not include utilities, property expenses or building services
- Can be combined with additional space(s) for up to 11,898 SF of adjacent space
- Partitioned Offices
- Kitchen
- Private Restrooms
- Natural Light
1st Floor - 126
| Size | 0.09 AC |
| Term | Negotiable |
| Rental Rate | Upon Request |
| Space Use | Industrial |
| Condition | Partial Build-Out |
| Available | 30 Days |
Wide open shop area comprised of a private office and washroom
- Lease rate does not include utilities, property expenses or building services
- Can be combined with additional space(s) for up to 11,898 SF of adjacent space
- Partitioned Offices
- Private Restrooms
Property Overview
Up to 11,898 SF remaining in this mutli-tenant industrial building situated in McKenzie Industrial Park. Currently (3) separate units are available with the potential to combine into (1) contiguous space. Units feature deep bays, high ceilings and are all equipped for fibre optic. Ample paved parking available on site. Property features a shared compacted graveled and fenced yard. Ideal location with convenient access to major transportation routes, including: QEII, Highway 2A and Highway 595. Businesses within the industrial park include: Liberty Oilfield Services, CARSTAR, Grizzly Trucks, Red Hart Brewing, Thru Tubing Solutions, NCS Multistage and Sunrooms & Awnings. MI (Medium Industrial) zoning allows for an array of uses, including automotive repair - major/minor, commercial composting facility, contractor operation, data processing centre, Heavy Equipment Service and Repair, Industrial/Commercial Training Facility, Warehousing and Storage, etc.
Warehouse FACILITY FACTS
Learn More About Renting Industrial Properties
Presented by

469 Mccoy Dr
Hmm, there seems to have been an error sending your message. Please try again.
Thanks! Your message was sent.


