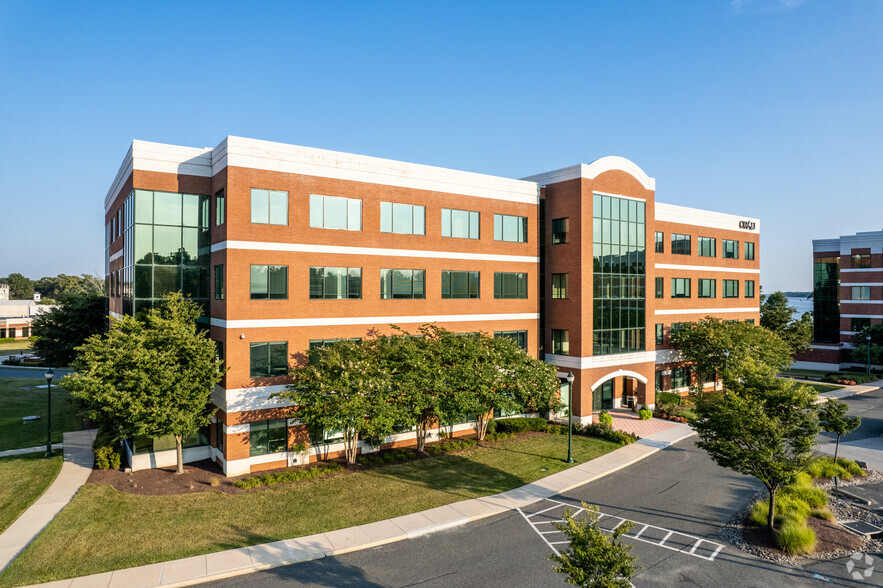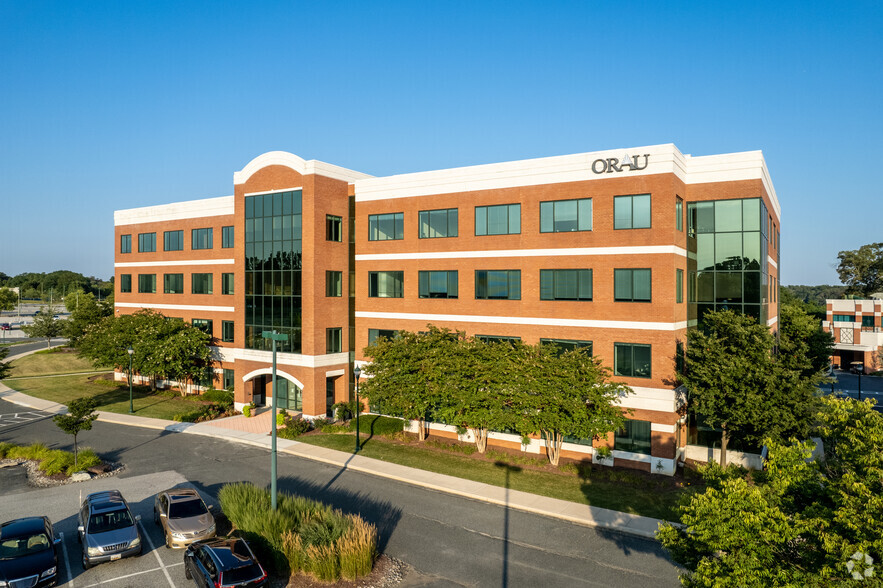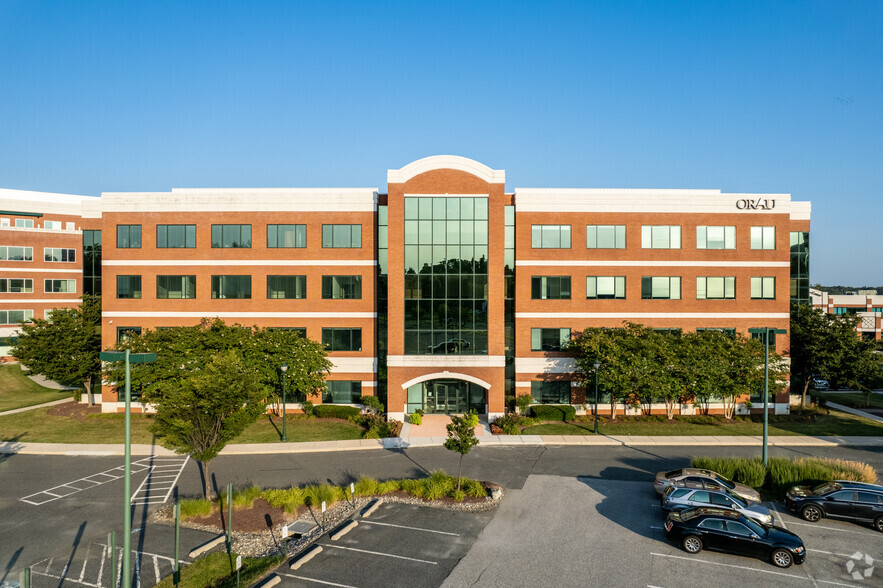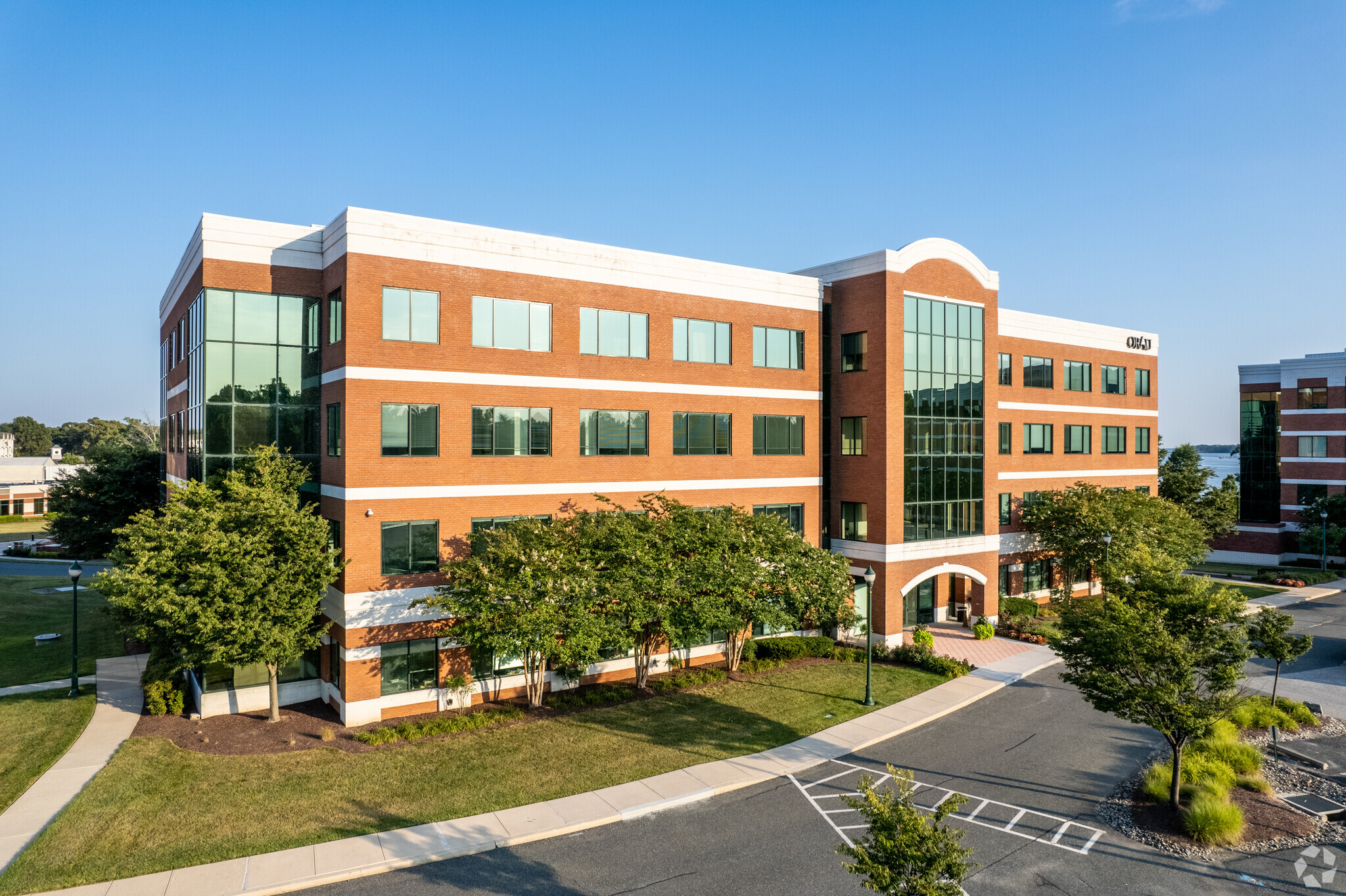Water's Edge Corporate Campus Belcamp, MD 21017 1,393 - 88,121 SF of Space Available



PARK HIGHLIGHTS
- Class A office space with scenic waterfront views of Bush River
- Easy commute via I-95 to Wilmington DE, Philadelphia PA, Baltimore MD, and Washington DC
- Easy access to I-95
- On-site deli and restaurants
- Brand new meeting and events facility with private member dining club
- Close proximity to Aberdeen Proving Ground
- Ideal for Government Contractors, Medical, Law, Accounting, or other professional services
- Fitness center with personal trainer available
- State-of-the-art conference rooms
PARK FACTS
ALL AVAILABLE SPACES(16)
Display Rental Rate as
- SPACE
- SIZE
- TERM
- RENTAL RATE
- SPACE USE
- CONDITION
- AVAILABLE
- Rate includes utilities, building services and property expenses
- Office intensive layout
- Partially Built-Out as Standard Office
- Fits 4 - 12 People
- Rate includes utilities, building services and property expenses
- Mostly Open Floor Plan Layout
- Partially Built-Out as Standard Office
- Fits 12 - 38 People
Shell Space
- Rate includes utilities, building services and property expenses
- Fits 35 - 110 People
- Open Floor Plan Layout
- Rate includes utilities, building services and property expenses
- Mostly Open Floor Plan Layout
- Fully Built-Out as Standard Office
- Fits 14 - 43 People
- Rate includes utilities, building services and property expenses
- Mostly Open Floor Plan Layout
- Fully Built-Out as Standard Office
- Fits 14 - 45 People
- Rate includes utilities, building services and property expenses
- Mostly Open Floor Plan Layout
- Fully Built-Out as Standard Office
- Fits 19 - 58 People
- Rate includes utilities, building services and property expenses
- Mostly Open Floor Plan Layout
- Fully Built-Out as Standard Office
- Fits 25 - 80 People
- Rate includes utilities, building services and property expenses
- Mostly Open Floor Plan Layout
- 13 Private Offices
- 44 Workstations
- Fully Built-Out as Standard Office
- Fits 29 - 93 People
- 1 Conference Room
| Space | Size | Term | Rental Rate | Space Use | Condition | Available |
| 1st Floor, Ste 110 | 1,482 SF | Negotiable | $24.00 /SF/YR | Office | Partial Build-Out | Now |
| 1st Floor, Ste 1B | 4,700 SF | Negotiable | $24.00 /SF/YR | Office | Partial Build-Out | Now |
| 2nd Floor, Ste 200 | 12,975 SF | Negotiable | $24.00 /SF/YR | Office | Shell Space | Now |
| 3rd Floor, Ste 320 | 4,765 SF | Negotiable | $24.00 /SF/YR | Office | Full Build-Out | Now |
| 3rd Floor, Ste 325 | 5,588 SF | Negotiable | $24.00 /SF/YR | Office | Full Build-Out | Now |
| 3rd Floor, Ste 350 | 7,215 SF | Negotiable | $24.00 /SF/YR | Office | Full Build-Out | Now |
| 4th Floor, Ste 4th Flr | 10,000 SF | Negotiable | $24.00 /SF/YR | Office | Full Build-Out | Now |
| 5th Floor, Ste 5th Flr | 11,584 SF | Negotiable | $24.00 /SF/YR | Office | Full Build-Out | Now |
4696 Millennium Dr - 1st Floor - Ste 110
4696 Millennium Dr - 1st Floor - Ste 1B
4696 Millennium Dr - 2nd Floor - Ste 200
4696 Millennium Dr - 3rd Floor - Ste 320
4696 Millennium Dr - 3rd Floor - Ste 325
4696 Millennium Dr - 3rd Floor - Ste 350
4696 Millennium Dr - 4th Floor - Ste 4th Flr
4696 Millennium Dr - 5th Floor - Ste 5th Flr
- SPACE
- SIZE
- TERM
- RENTAL RATE
- SPACE USE
- CONDITION
- AVAILABLE
- Rate includes utilities, building services and property expenses
- Mostly Open Floor Plan Layout
- Partially Built-Out as Standard Office
- Fits 4 - 12 People
- Rate includes utilities, building services and property expenses
- Office intensive layout
- Partially Built-Out as Standard Office
- Fits 7 - 21 People
- Rate includes utilities, building services and property expenses
- Mostly Open Floor Plan Layout
- Space is in Excellent Condition
- Fully Built-Out as Standard Office
- Fits 5 - 16 People
- Rate includes utilities, building services and property expenses
- Mostly Open Floor Plan Layout
- Space is in Excellent Condition
- Fully Built-Out as Standard Office
- Fits 7 - 20 People
- Rate includes utilities, building services and property expenses
- Office intensive layout
- Space is in Excellent Condition
- Fully Built-Out as Standard Office
- Fits 15 - 46 People
| Space | Size | Term | Rental Rate | Space Use | Condition | Available |
| 1st Floor, Ste 112 | 1,393 SF | Negotiable | $24.00 /SF/YR | Office | Partial Build-Out | Now |
| 1st Floor, Ste 120 | 2,556 SF | Negotiable | $24.00 /SF/YR | Office/Medical | Partial Build-Out | Now |
| 2nd Floor, Ste 220 | 1,996 SF | Negotiable | $24.00 /SF/YR | Office | Full Build-Out | 30 Days |
| 2nd Floor, Ste 240 | 2,413 SF | Negotiable | $24.00 /SF/YR | Office | Full Build-Out | Now |
| 3rd Floor, Ste 350 | 5,638 SF | Negotiable | $24.00 /SF/YR | Office | Full Build-Out | Now |
4694 Millennium Dr - 1st Floor - Ste 112
4694 Millennium Dr - 1st Floor - Ste 120
4694 Millennium Dr - 2nd Floor - Ste 220
4694 Millennium Dr - 2nd Floor - Ste 240
4694 Millennium Dr - 3rd Floor - Ste 350
- SPACE
- SIZE
- TERM
- RENTAL RATE
- SPACE USE
- CONDITION
- AVAILABLE
Floor in shell condition
- Rate includes utilities, building services and property expenses
- Fits 52 - 164 People
- Mostly Open Floor Plan Layout
- Space is in Excellent Condition
3,796 partially built out office suite.
- Rate includes utilities, building services and property expenses
- Mostly Open Floor Plan Layout
- Corner space
- On site Parking
- Partially Built-Out as Standard Office
- Fits 10 - 31 People
- Class A office space
- Rate includes utilities, building services and property expenses
- Mostly Open Floor Plan Layout
- Space is in Excellent Condition
- Partially Built-Out as Standard Office
- Fits 17 - 53 People
| Space | Size | Term | Rental Rate | Space Use | Condition | Available |
| 2nd Floor | 5,486 SF | Negotiable | $24.00 /SF/YR | Office | Shell Space | Now |
| 3rd Floor, Ste 303 | 3,796 SF | Negotiable | $24.00 /SF/YR | Office/Medical | Partial Build-Out | Now |
| 3rd Floor, Ste 310 | 6,534 SF | Negotiable | $24.00 /SF/YR | Office | Partial Build-Out | Now |
4692 Millennium Dr - 2nd Floor
4692 Millennium Dr - 3rd Floor - Ste 303
4692 Millennium Dr - 3rd Floor - Ste 310
SELECT TENANTS AT THIS PROPERTY
- FLOOR
- TENANT NAME
- INDUSTRY
- 3rd
- Blue Canopy
- Professional, Scientific, and Technical Services
- 3rd
- Booz Allen Hamilton
- Professional, Scientific, and Technical Services
- 2nd
- Booz Allen Hamilton, Inc.
- Professional, Scientific, and Technical Services
- 1st
- George W Stephens Jr & Associates
- Professional, Scientific, and Technical Services
- 4th
- Metro Office Soulutions
- Services
- 1st
- Oak Ridge Associated University
- Services
- 4th
- Seasons Hospice & Palliative Care of Maryland Inc
- Health Care and Social Assistance
- 5th
- Sigmatech
- Services
- 4th
- Stem International Inc
- Services
- 1st
- Systems Technologies, Incorporated
- Retailer
PARK OVERVIEW
Water’s Edge Corporate Campus is a 43 acres mixed-use project located along the waterfront of the Bush River in Belcamp, Maryland. MacKenzie Commercial Real Estate Services is proud to present three Class A office buildings available for lease within the complex. Each building has been designed with U.S. Green Building Council LEED standards (with 4696 Millennium Drive awarded LEED Gold certification) including fiber optics wiring, after-hours security, on-site deli, and abundant parking. The property is ideally located in Harford County and within 1 mile to Aberdeen Proving Ground, with easy access to Route 40 and I-95.
- Air Conditioning
- Restaurant


























