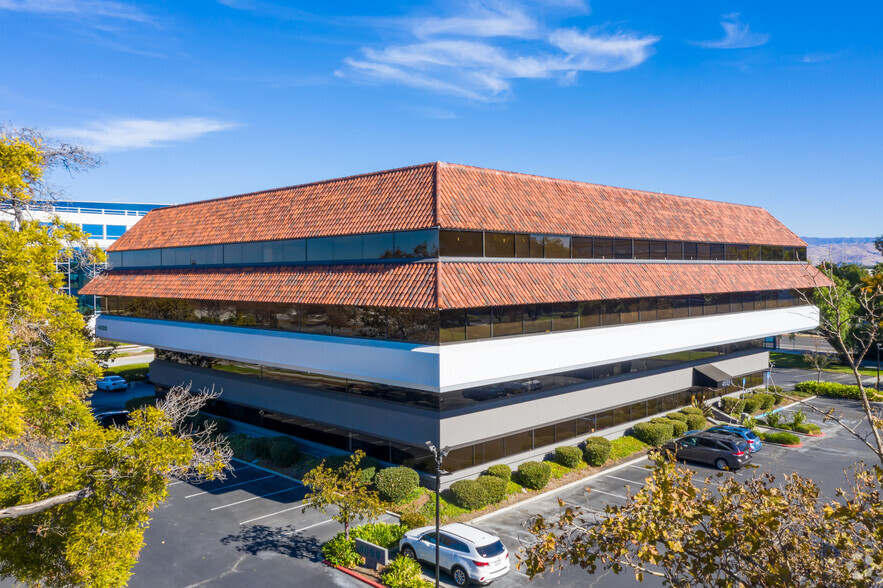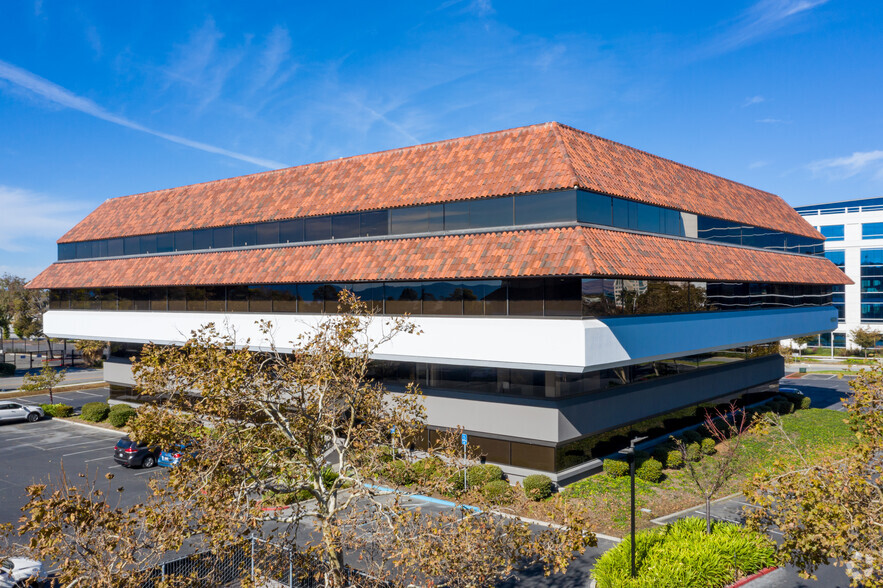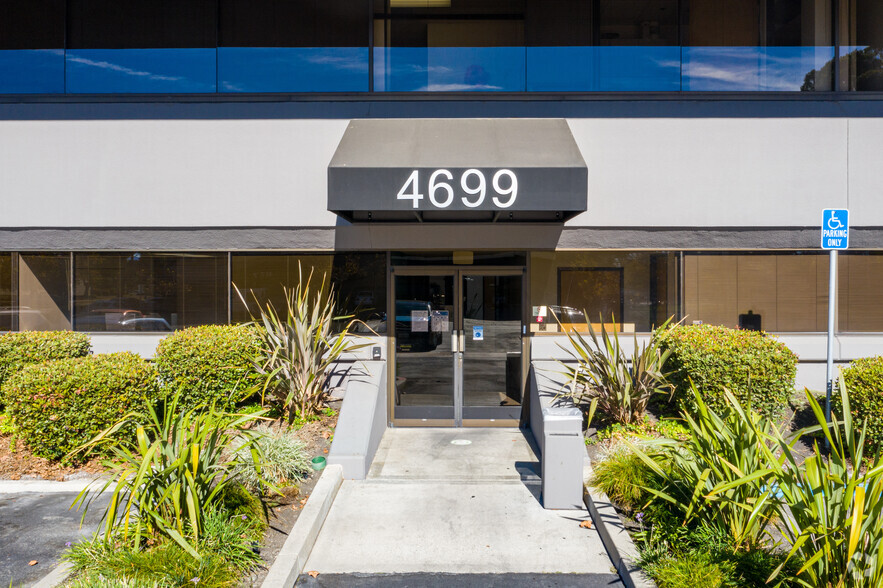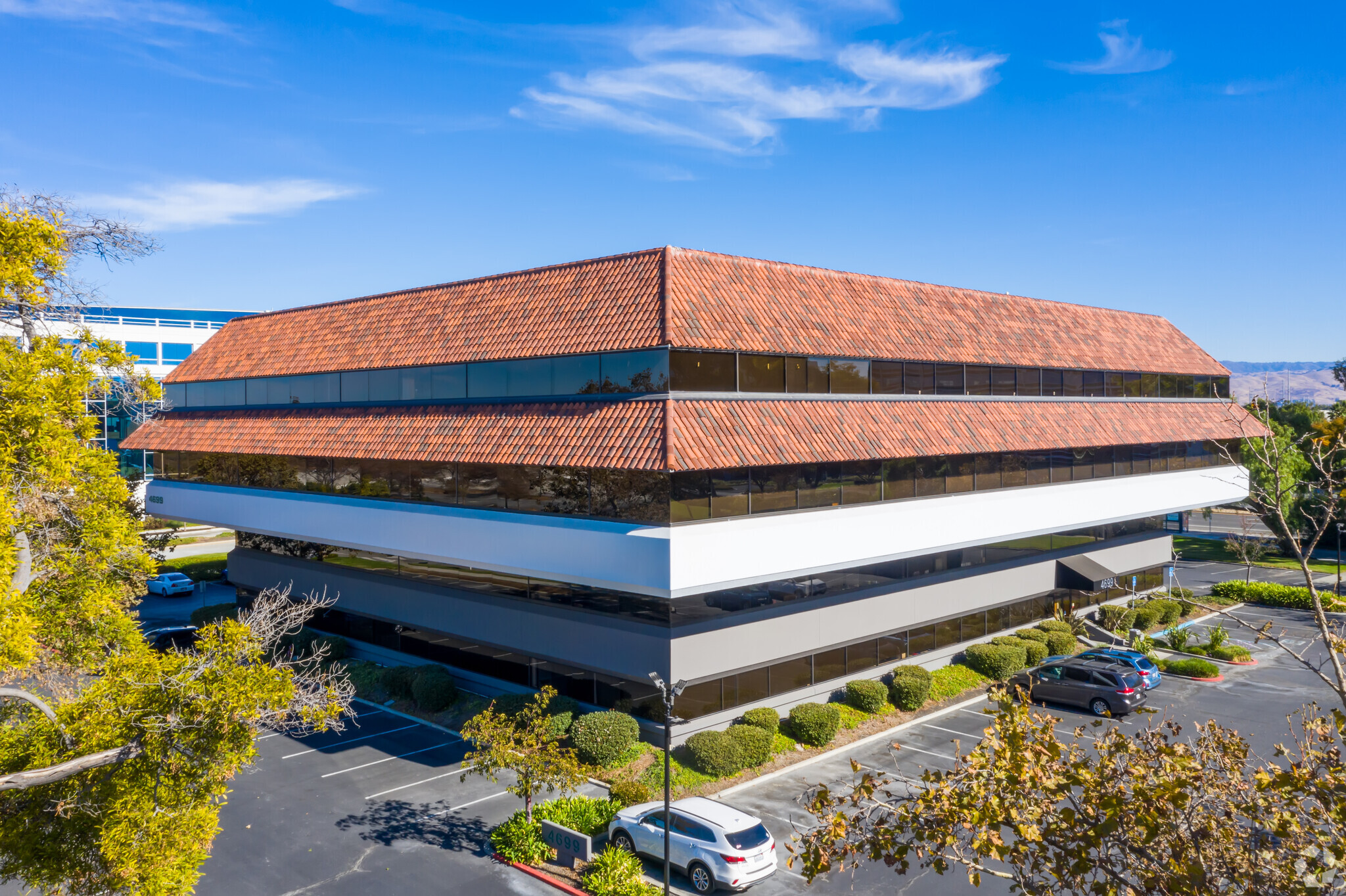
This feature is unavailable at the moment.
We apologize, but the feature you are trying to access is currently unavailable. We are aware of this issue and our team is working hard to resolve the matter.
Please check back in a few minutes. We apologize for the inconvenience.
- LoopNet Team
thank you

Your email has been sent!
Parkway Plaza Santa Clara, CA 95054
841 - 29,770 SF of Office Space Available



Park Highlights
- Bank, Cafes/Travel Agency Garden Courtyard Area
- 5 Miles from San Jose Airport
- Easy Access to Highways 101 & 237
- On-Site Property Management Office
PARK FACTS
all available spaces(14)
Display Rental Rate as
- Space
- Size
- Term
- Rental Rate
- Space Use
- Condition
- Available
5 private offices, conference room, server room, kitchen, and open area.
- Rate includes utilities, building services and property expenses
- Mostly Open Floor Plan Layout
- 5 Private Offices
- Kitchen
- Fully Built-Out as Standard Office
- Fits 9 - 27 People
- 1 Conference Room
- Large Open Area for Flex Use
Open area. On-site property management office. Common area courtyards with free WiFi. Monument signage availability. Easy access to highways 101 & 237. 5 miles from San Jose Airport.
- Rate includes utilities, building services and property expenses
- Open Floor Plan Layout
- 2 Private Offices
- Fully Carpeted
- Natural Light
- Fully Built-Out as Standard Office
- Fits 5 - 15 People
- Central Air Conditioning
- Drop Ceilings
- New paint; New carpet
4 private offices 1 conference room and large open area
- Rate includes utilities, building services and property expenses
- Mostly Open Floor Plan Layout
- 4 Private Offices
- 4 Workstations
- Large Open Area for Flex Use
- Fully Built-Out as Standard Office
- Fits 7 - 21 People
- 1 Conference Room
- Fully Carpeted
3 private offices and open area
- Rate includes utilities, building services and property expenses
- Mostly Open Floor Plan Layout
- 3 Private Offices
- Large Open Area for Flex Use
- Fully Built-Out as Standard Office
- Fits 7 - 22 People
- Fully Carpeted
2 private offices, kitchen, and open area
- Rate includes utilities, building services and property expenses
- Mostly Open Floor Plan Layout
- 2 Private Offices
- Kitchen
- Fully Built-Out as Standard Office
- Fits 4 - 13 People
- 1 Conference Room
- Large Open Area for Flex Use
6 private offices, conference room, kitchen, and open area
- Rate includes utilities, building services and property expenses
- Mostly Open Floor Plan Layout
- 6 Private Offices
- Kitchen
- Fully Built-Out as Standard Office
- Fits 12 - 38 People
- 1 Conference Room
- Large Open Area for Flex Use
| Space | Size | Term | Rental Rate | Space Use | Condition | Available |
| 1st Floor, Ste 130 | 3,260 SF | Negotiable | $23.88 /SF/YR $1.99 /SF/MO $77,849 /YR $6,487 /MO | Office | Full Build-Out | Now |
| 1st Floor, Ste 150 | 1,824 SF | Negotiable | $35.40 /SF/YR $2.95 /SF/MO $64,570 /YR $5,381 /MO | Office | Full Build-Out | Now |
| 1st Floor, Ste 190 | 2,551 SF | Negotiable | $23.88 /SF/YR $1.99 /SF/MO $60,918 /YR $5,076 /MO | Office | Full Build-Out | Now |
| 3rd Floor, Ste 350 | 2,691 SF | Negotiable | $23.88 /SF/YR $1.99 /SF/MO $64,261 /YR $5,355 /MO | Office | Full Build-Out | Now |
| 3rd Floor, Ste 390 | 1,560 SF | Negotiable | $33.00 /SF/YR $2.75 /SF/MO $51,480 /YR $4,290 /MO | Office | Full Build-Out | Now |
| 4th Floor, Ste 470` | 4,741 SF | Negotiable | $23.88 /SF/YR $1.99 /SF/MO $113,215 /YR $9,435 /MO | Office | Full Build-Out | Now |
4655 Old Ironsides Dr - 1st Floor - Ste 130
4655 Old Ironsides Dr - 1st Floor - Ste 150
4655 Old Ironsides Dr - 1st Floor - Ste 190
4655 Old Ironsides Dr - 3rd Floor - Ste 350
4655 Old Ironsides Dr - 3rd Floor - Ste 390
4655 Old Ironsides Dr - 4th Floor - Ste 470`
- Space
- Size
- Term
- Rental Rate
- Space Use
- Condition
- Available
1 private office and a large open area
- Rate includes utilities, building services and property expenses
- Mostly Open Floor Plan Layout
- 1 Private Office
- 1 Workstation
- Large Open Area for Flex Use
- Fully Built-Out as Standard Office
- Fits 3 - 9 People
- 1 Conference Room
- Fully Carpeted
1 large open area and 1 private office
- Rate includes utilities, building services and property expenses
- Mostly Open Floor Plan Layout
- 1 Private Office
- 1 Workstation
- Large Open Area for Flex Use
- Fully Built-Out as Standard Office
- Fits 3 - 8 People
- 1 Conference Room
- Fully Carpeted
| Space | Size | Term | Rental Rate | Space Use | Condition | Available |
| 2nd Floor, Ste 230 | 1,039 SF | Negotiable | $35.40 /SF/YR $2.95 /SF/MO $36,781 /YR $3,065 /MO | Office | Full Build-Out | Now |
| 4th Floor, Ste 438 | 941 SF | Negotiable | $33.00 /SF/YR $2.75 /SF/MO $31,053 /YR $2,588 /MO | Office | Full Build-Out | Now |
4677 Old Ironsides Dr - 2nd Floor - Ste 230
4677 Old Ironsides Dr - 4th Floor - Ste 438
- Space
- Size
- Term
- Rental Rate
- Space Use
- Condition
- Available
5 private offices with 1 conference room
- Rate includes utilities, building services and property expenses
- Mostly Open Floor Plan Layout
- 5 Private Offices
- 5 Workstations
- Large Open Area for Flex Use
- Fully Built-Out as Standard Office
- Fits 3 - 9 People
- 1 Conference Room
- Fully Carpeted
2 offices and open area. On-site property management office. Common area courtyards with free WiFi. Monument signage availability. Easy access to highways 101 & 237. 5 miles from San Jose Airport.
- Rate includes utilities, building services and property expenses
- Open Floor Plan Layout
- 3 Private Offices
- 2 Workstations
- Large Open Area for Flex Use
- Fully Built-Out as Standard Office
- Fits 3 - 7 People
- 1 Conference Room
- Fully Carpeted
3 private offices with large open area for workstation buildout
- Rate includes utilities, building services and property expenses
- Mostly Open Floor Plan Layout
- 3 Private Offices
- 3 Workstations
- Large Open Area for Flex Use
- Fully Built-Out as Standard Office
- Fits 5 - 14 People
- 1 Conference Room
- Fully Carpeted
1 private office, conference room, and open area. $2.50 sq. ft. for the first year with a 3% annual increase in the following years. Lease must be signed by 3/31/23 and the suite must be taken as is.
- Rate includes utilities, building services and property expenses
- Open Floor Plan Layout
- 2 Private Offices
- 1 Workstation
- Fully Built-Out as Standard Office
- Fits 5 - 16 People
- 1 Conference Room
- Large Open Area for Flex Use
3 private offices with large open area for flexible use
- Rate includes utilities, building services and property expenses
- Mostly Open Floor Plan Layout
- 3 Private Offices
- 3 Workstations
- Large Open Area for Flex Use
- Fully Built-Out as Standard Office
- Fits 4 - 13 People
- 1 Conference Room
- Fully Carpeted
| Space | Size | Term | Rental Rate | Space Use | Condition | Available |
| 2nd Floor, Ste 240 | 1,065 SF | Negotiable | $35.40 /SF/YR $2.95 /SF/MO $37,701 /YR $3,142 /MO | Office | Full Build-Out | Now |
| 4th Floor, Ste 410 | 841 SF | Negotiable | $35.40 /SF/YR $2.95 /SF/MO $29,771 /YR $2,481 /MO | Office | Full Build-Out | Now |
| 4th Floor, Ste 430 | 1,676 SF | Negotiable | $35.40 /SF/YR $2.95 /SF/MO $59,330 /YR $4,944 /MO | Office | Full Build-Out | 30 Days |
| 4th Floor, Ste 450 | 1,954 SF | Negotiable | $30.00 /SF/YR $2.50 /SF/MO $58,620 /YR $4,885 /MO | Office | Full Build-Out | Now |
| 4th Floor, Ste 460 | 1,558 SF | Negotiable | $35.40 /SF/YR $2.95 /SF/MO $55,153 /YR $4,596 /MO | Office | Full Build-Out | 30 Days |
4633 Old Ironsides Dr - 2nd Floor - Ste 240
4633 Old Ironsides Dr - 4th Floor - Ste 410
4633 Old Ironsides Dr - 4th Floor - Ste 430
4633 Old Ironsides Dr - 4th Floor - Ste 450
4633 Old Ironsides Dr - 4th Floor - Ste 460
- Space
- Size
- Term
- Rental Rate
- Space Use
- Condition
- Available
3 private offices and large open area
- Rate includes utilities, building services and property expenses
- Mostly Open Floor Plan Layout
- 3 Private Offices
- Large Open Area for Flex Use
- Fully Built-Out as Standard Office
- Fits 11 - 33 People
- Fully Carpeted
| Space | Size | Term | Rental Rate | Space Use | Condition | Available |
| 4th Floor, Ste 470 | 4,069 SF | Negotiable | $23.88 /SF/YR $1.99 /SF/MO $97,168 /YR $8,097 /MO | Office | Full Build-Out | Now |
4699 Old Ironsides Dr - 4th Floor - Ste 470
4655 Old Ironsides Dr - 1st Floor - Ste 130
| Size | 3,260 SF |
| Term | Negotiable |
| Rental Rate | $23.88 /SF/YR |
| Space Use | Office |
| Condition | Full Build-Out |
| Available | Now |
5 private offices, conference room, server room, kitchen, and open area.
- Rate includes utilities, building services and property expenses
- Fully Built-Out as Standard Office
- Mostly Open Floor Plan Layout
- Fits 9 - 27 People
- 5 Private Offices
- 1 Conference Room
- Kitchen
- Large Open Area for Flex Use
4655 Old Ironsides Dr - 1st Floor - Ste 150
| Size | 1,824 SF |
| Term | Negotiable |
| Rental Rate | $35.40 /SF/YR |
| Space Use | Office |
| Condition | Full Build-Out |
| Available | Now |
Open area. On-site property management office. Common area courtyards with free WiFi. Monument signage availability. Easy access to highways 101 & 237. 5 miles from San Jose Airport.
- Rate includes utilities, building services and property expenses
- Fully Built-Out as Standard Office
- Open Floor Plan Layout
- Fits 5 - 15 People
- 2 Private Offices
- Central Air Conditioning
- Fully Carpeted
- Drop Ceilings
- Natural Light
- New paint; New carpet
4655 Old Ironsides Dr - 1st Floor - Ste 190
| Size | 2,551 SF |
| Term | Negotiable |
| Rental Rate | $23.88 /SF/YR |
| Space Use | Office |
| Condition | Full Build-Out |
| Available | Now |
4 private offices 1 conference room and large open area
- Rate includes utilities, building services and property expenses
- Fully Built-Out as Standard Office
- Mostly Open Floor Plan Layout
- Fits 7 - 21 People
- 4 Private Offices
- 1 Conference Room
- 4 Workstations
- Fully Carpeted
- Large Open Area for Flex Use
4655 Old Ironsides Dr - 3rd Floor - Ste 350
| Size | 2,691 SF |
| Term | Negotiable |
| Rental Rate | $23.88 /SF/YR |
| Space Use | Office |
| Condition | Full Build-Out |
| Available | Now |
3 private offices and open area
- Rate includes utilities, building services and property expenses
- Fully Built-Out as Standard Office
- Mostly Open Floor Plan Layout
- Fits 7 - 22 People
- 3 Private Offices
- Fully Carpeted
- Large Open Area for Flex Use
4655 Old Ironsides Dr - 3rd Floor - Ste 390
| Size | 1,560 SF |
| Term | Negotiable |
| Rental Rate | $33.00 /SF/YR |
| Space Use | Office |
| Condition | Full Build-Out |
| Available | Now |
2 private offices, kitchen, and open area
- Rate includes utilities, building services and property expenses
- Fully Built-Out as Standard Office
- Mostly Open Floor Plan Layout
- Fits 4 - 13 People
- 2 Private Offices
- 1 Conference Room
- Kitchen
- Large Open Area for Flex Use
4655 Old Ironsides Dr - 4th Floor - Ste 470`
| Size | 4,741 SF |
| Term | Negotiable |
| Rental Rate | $23.88 /SF/YR |
| Space Use | Office |
| Condition | Full Build-Out |
| Available | Now |
6 private offices, conference room, kitchen, and open area
- Rate includes utilities, building services and property expenses
- Fully Built-Out as Standard Office
- Mostly Open Floor Plan Layout
- Fits 12 - 38 People
- 6 Private Offices
- 1 Conference Room
- Kitchen
- Large Open Area for Flex Use
4677 Old Ironsides Dr - 2nd Floor - Ste 230
| Size | 1,039 SF |
| Term | Negotiable |
| Rental Rate | $35.40 /SF/YR |
| Space Use | Office |
| Condition | Full Build-Out |
| Available | Now |
1 private office and a large open area
- Rate includes utilities, building services and property expenses
- Fully Built-Out as Standard Office
- Mostly Open Floor Plan Layout
- Fits 3 - 9 People
- 1 Private Office
- 1 Conference Room
- 1 Workstation
- Fully Carpeted
- Large Open Area for Flex Use
4677 Old Ironsides Dr - 4th Floor - Ste 438
| Size | 941 SF |
| Term | Negotiable |
| Rental Rate | $33.00 /SF/YR |
| Space Use | Office |
| Condition | Full Build-Out |
| Available | Now |
1 large open area and 1 private office
- Rate includes utilities, building services and property expenses
- Fully Built-Out as Standard Office
- Mostly Open Floor Plan Layout
- Fits 3 - 8 People
- 1 Private Office
- 1 Conference Room
- 1 Workstation
- Fully Carpeted
- Large Open Area for Flex Use
4633 Old Ironsides Dr - 2nd Floor - Ste 240
| Size | 1,065 SF |
| Term | Negotiable |
| Rental Rate | $35.40 /SF/YR |
| Space Use | Office |
| Condition | Full Build-Out |
| Available | Now |
5 private offices with 1 conference room
- Rate includes utilities, building services and property expenses
- Fully Built-Out as Standard Office
- Mostly Open Floor Plan Layout
- Fits 3 - 9 People
- 5 Private Offices
- 1 Conference Room
- 5 Workstations
- Fully Carpeted
- Large Open Area for Flex Use
4633 Old Ironsides Dr - 4th Floor - Ste 410
| Size | 841 SF |
| Term | Negotiable |
| Rental Rate | $35.40 /SF/YR |
| Space Use | Office |
| Condition | Full Build-Out |
| Available | Now |
2 offices and open area. On-site property management office. Common area courtyards with free WiFi. Monument signage availability. Easy access to highways 101 & 237. 5 miles from San Jose Airport.
- Rate includes utilities, building services and property expenses
- Fully Built-Out as Standard Office
- Open Floor Plan Layout
- Fits 3 - 7 People
- 3 Private Offices
- 1 Conference Room
- 2 Workstations
- Fully Carpeted
- Large Open Area for Flex Use
4633 Old Ironsides Dr - 4th Floor - Ste 430
| Size | 1,676 SF |
| Term | Negotiable |
| Rental Rate | $35.40 /SF/YR |
| Space Use | Office |
| Condition | Full Build-Out |
| Available | 30 Days |
3 private offices with large open area for workstation buildout
- Rate includes utilities, building services and property expenses
- Fully Built-Out as Standard Office
- Mostly Open Floor Plan Layout
- Fits 5 - 14 People
- 3 Private Offices
- 1 Conference Room
- 3 Workstations
- Fully Carpeted
- Large Open Area for Flex Use
4633 Old Ironsides Dr - 4th Floor - Ste 450
| Size | 1,954 SF |
| Term | Negotiable |
| Rental Rate | $30.00 /SF/YR |
| Space Use | Office |
| Condition | Full Build-Out |
| Available | Now |
1 private office, conference room, and open area. $2.50 sq. ft. for the first year with a 3% annual increase in the following years. Lease must be signed by 3/31/23 and the suite must be taken as is.
- Rate includes utilities, building services and property expenses
- Fully Built-Out as Standard Office
- Open Floor Plan Layout
- Fits 5 - 16 People
- 2 Private Offices
- 1 Conference Room
- 1 Workstation
- Large Open Area for Flex Use
4633 Old Ironsides Dr - 4th Floor - Ste 460
| Size | 1,558 SF |
| Term | Negotiable |
| Rental Rate | $35.40 /SF/YR |
| Space Use | Office |
| Condition | Full Build-Out |
| Available | 30 Days |
3 private offices with large open area for flexible use
- Rate includes utilities, building services and property expenses
- Fully Built-Out as Standard Office
- Mostly Open Floor Plan Layout
- Fits 4 - 13 People
- 3 Private Offices
- 1 Conference Room
- 3 Workstations
- Fully Carpeted
- Large Open Area for Flex Use
4699 Old Ironsides Dr - 4th Floor - Ste 470
| Size | 4,069 SF |
| Term | Negotiable |
| Rental Rate | $23.88 /SF/YR |
| Space Use | Office |
| Condition | Full Build-Out |
| Available | Now |
3 private offices and large open area
- Rate includes utilities, building services and property expenses
- Fully Built-Out as Standard Office
- Mostly Open Floor Plan Layout
- Fits 11 - 33 People
- 3 Private Offices
- Fully Carpeted
- Large Open Area for Flex Use
Park Overview
1 bldg in a 4 bldg, 198,090 rentable sf, complex with 4655, 4677 and 4699 Old Ironsides. Opposite side of bldg faces Great America Pkwy. Multi tennant bldg.
- Atrium
- Property Manager on Site
- Restaurant
Presented by

Parkway Plaza | Santa Clara, CA 95054
Hmm, there seems to have been an error sending your message. Please try again.
Thanks! Your message was sent.































