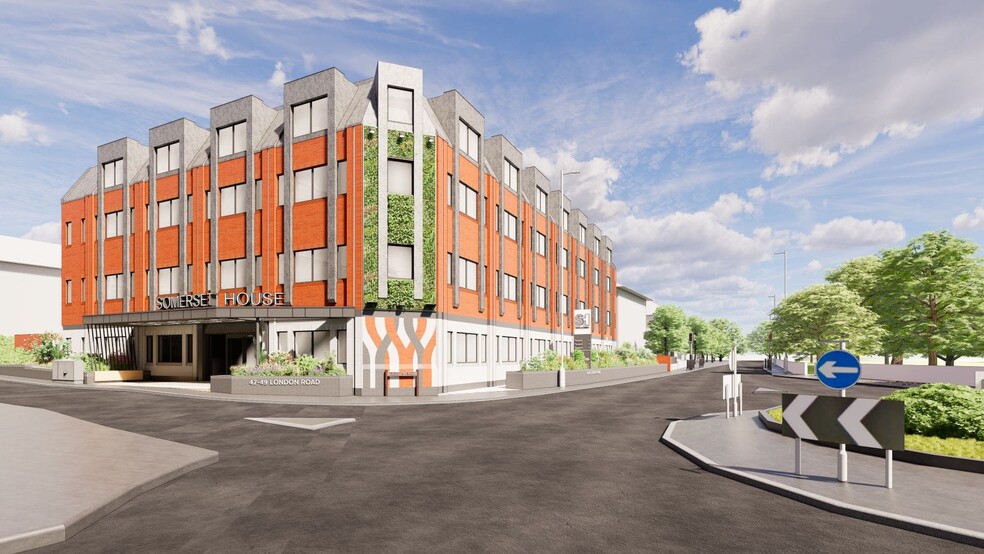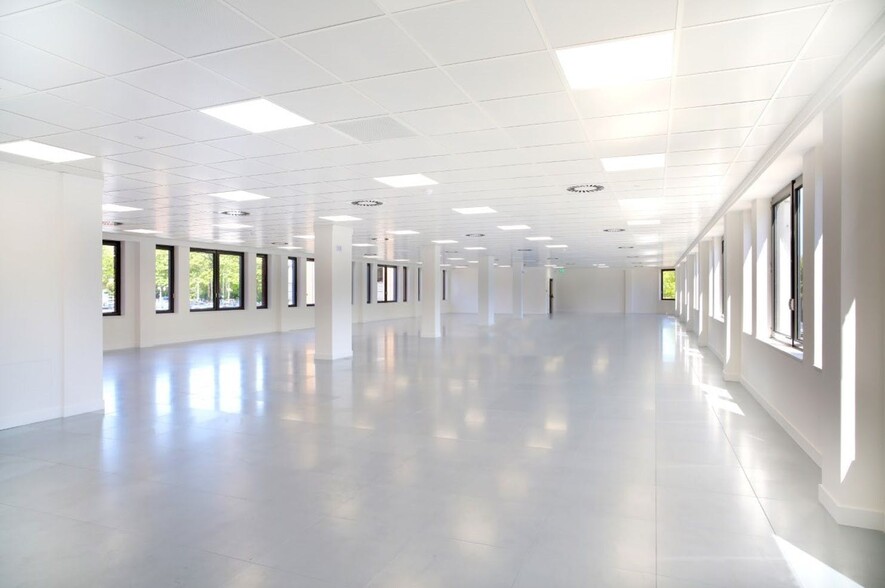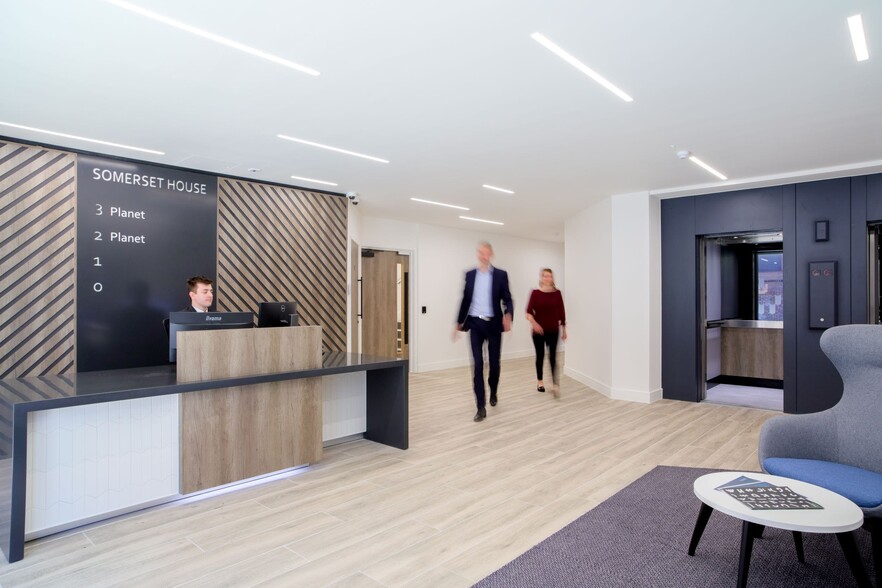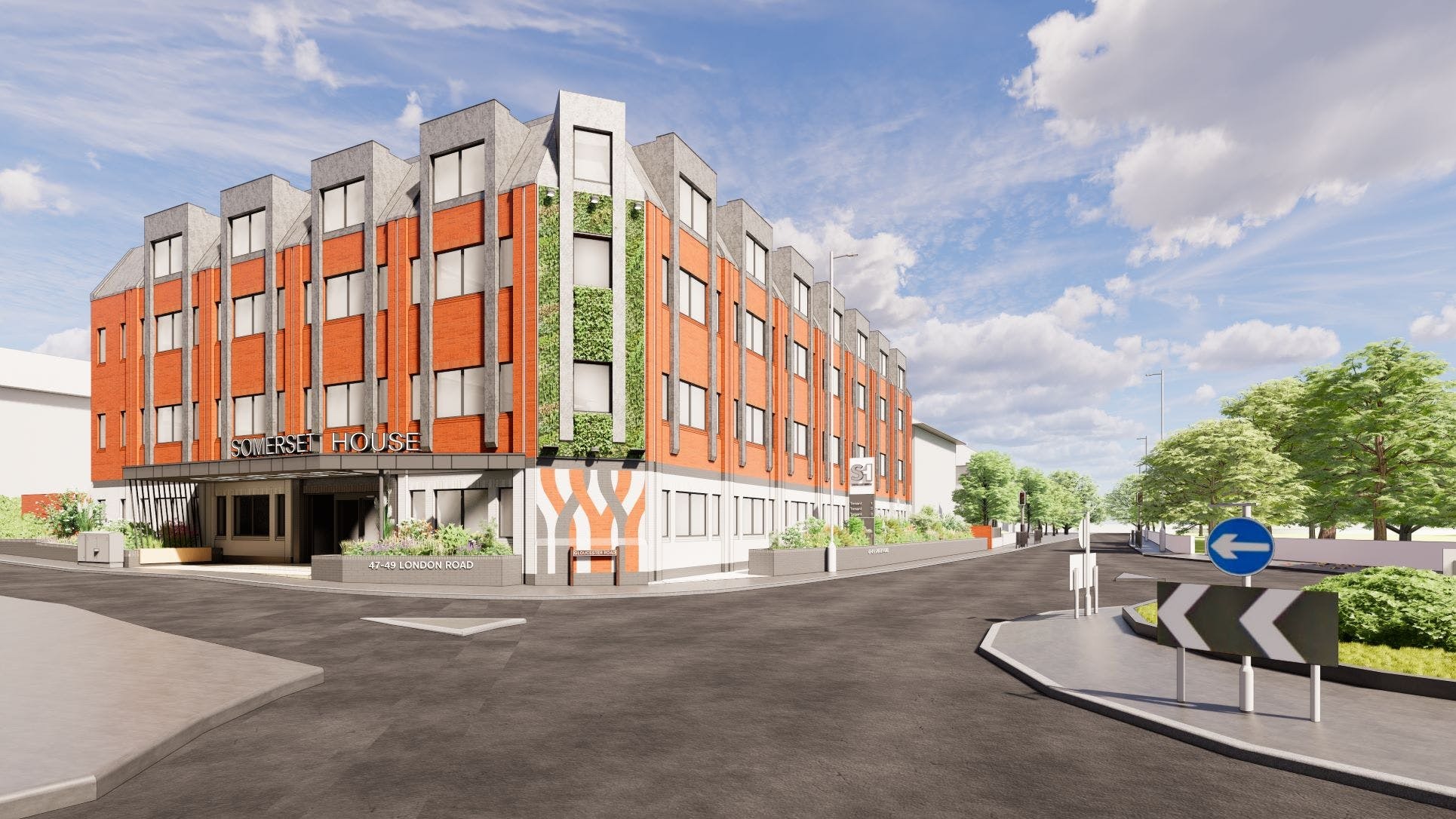
This feature is unavailable at the moment.
We apologize, but the feature you are trying to access is currently unavailable. We are aware of this issue and our team is working hard to resolve the matter.
Please check back in a few minutes. We apologize for the inconvenience.
- LoopNet Team
thank you

Your email has been sent!
Somerset House 47-49 London Rd
1,780 - 16,630 SF of Office Space Available in Redhill RH1 1LU



Highlights
- Metal tile suspended ceilings with LED lighting
- New 4 pipe air conditioning system
- Parking ratio of 1:250 sq ft together with EV charging points
- Full access raised floors
- Secure underground bike storage
- Suites available from 1,500 sq ft with fitted Cat A+ options considered
all available spaces(4)
Display Rental Rate as
- Space
- Size
- Term
- Rental Rate
- Space Use
- Condition
- Available
The reception area, ground and first floor offices and common parts are being fully refurbished to provide flexible and efficient modern workspace. The building will benefit from new showers and changing rooms with lockers, together with secure underground bike storage.
- Use Class: E
- Mostly Open Floor Plan Layout
- Can be combined with additional space(s) for up to 16,630 SF of adjacent space
- Elevator Access
- Bicycle Storage
- Demised WC facilities
- Electric car charging points
- Fully Built-Out as Standard Office
- Fits 11 - 34 People
- Central Air Conditioning
- Raised Floor
- Shower Facilities
- New remodelled contemporary reception
- Abundance of amenities
The reception area, ground and first floor offices and common parts are being fully refurbished to provide flexible and efficient modern workspace. The building will benefit from new showers and changing rooms with lockers, together with secure underground bike storage.
- Use Class: E
- Fits 11 - 36 People
- Central Air Conditioning
- Raised Floor
- Shower Facilities
- New remodelled contemporary reception
- Abundance of amenities
- Mostly Open Floor Plan Layout
- Can be combined with additional space(s) for up to 16,630 SF of adjacent space
- Elevator Access
- Bicycle Storage
- Demised WC facilities
- Electric car charging points
The reception area, ground and first floor offices and common parts are being fully refurbished to provide flexible and efficient modern workspace. The building will benefit from new showers and changing rooms with lockers, together with secure underground bike storage.
- Use Class: E
- Fits 5 - 15 People
- Central Air Conditioning
- Raised Floor
- Shower Facilities
- New remodelled contemporary reception
- Abundance of amenities
- Mostly Open Floor Plan Layout
- Can be combined with additional space(s) for up to 16,630 SF of adjacent space
- Elevator Access
- Bicycle Storage
- Demised WC facilities
- Electric car charging points
The reception area, ground and first floor offices and common parts are being fully refurbished to provide flexible and efficient modern workspace. The building will benefit from new showers and changing rooms with lockers, together with secure underground bike storage.
- Use Class: E
- Fits 16 - 50 People
- Central Air Conditioning
- Raised Floor
- Shower Facilities
- New remodelled contemporary reception
- Abundance of amenities
- Mostly Open Floor Plan Layout
- Can be combined with additional space(s) for up to 16,630 SF of adjacent space
- Elevator Access
- Bicycle Storage
- Demised WC facilities
- Electric car charging points
| Space | Size | Term | Rental Rate | Space Use | Condition | Available |
| Ground, Ste North | 0.10 AC | Negotiable | $36.42 /SF/YR $3.04 /SF/MO $392.07 /m²/YR $32.67 /m²/MO $12,849 /MO $154,183 /YR | Office | Full Build-Out | 30 Days |
| 1st Floor, Ste North | 0.10 AC | Negotiable | $36.42 /SF/YR $3.04 /SF/MO $392.07 /m²/YR $32.67 /m²/MO $13,289 /MO $159,464 /YR | Office | - | 30 Days |
| 2nd Floor, Ste pt | 0.04 AC | Negotiable | $36.42 /SF/YR $3.04 /SF/MO $392.07 /m²/YR $32.67 /m²/MO $5,403 /MO $64,835 /YR | Office | - | 30 Days |
| 3rd Floor | 0.14 AC | Negotiable | $36.42 /SF/YR $3.04 /SF/MO $392.07 /m²/YR $32.67 /m²/MO $18,937 /MO $227,250 /YR | Office | - | 30 Days |
Ground, Ste North
| Size |
| 0.10 AC |
| Term |
| Negotiable |
| Rental Rate |
| $36.42 /SF/YR $3.04 /SF/MO $392.07 /m²/YR $32.67 /m²/MO $12,849 /MO $154,183 /YR |
| Space Use |
| Office |
| Condition |
| Full Build-Out |
| Available |
| 30 Days |
1st Floor, Ste North
| Size |
| 0.10 AC |
| Term |
| Negotiable |
| Rental Rate |
| $36.42 /SF/YR $3.04 /SF/MO $392.07 /m²/YR $32.67 /m²/MO $13,289 /MO $159,464 /YR |
| Space Use |
| Office |
| Condition |
| - |
| Available |
| 30 Days |
2nd Floor, Ste pt
| Size |
| 0.04 AC |
| Term |
| Negotiable |
| Rental Rate |
| $36.42 /SF/YR $3.04 /SF/MO $392.07 /m²/YR $32.67 /m²/MO $5,403 /MO $64,835 /YR |
| Space Use |
| Office |
| Condition |
| - |
| Available |
| 30 Days |
3rd Floor
| Size |
| 0.14 AC |
| Term |
| Negotiable |
| Rental Rate |
| $36.42 /SF/YR $3.04 /SF/MO $392.07 /m²/YR $32.67 /m²/MO $18,937 /MO $227,250 /YR |
| Space Use |
| Office |
| Condition |
| - |
| Available |
| 30 Days |
Ground, Ste North
| Size | 0.10 AC |
| Term | Negotiable |
| Rental Rate | $36.42 /SF/YR |
| Space Use | Office |
| Condition | Full Build-Out |
| Available | 30 Days |
The reception area, ground and first floor offices and common parts are being fully refurbished to provide flexible and efficient modern workspace. The building will benefit from new showers and changing rooms with lockers, together with secure underground bike storage.
- Use Class: E
- Fully Built-Out as Standard Office
- Mostly Open Floor Plan Layout
- Fits 11 - 34 People
- Can be combined with additional space(s) for up to 16,630 SF of adjacent space
- Central Air Conditioning
- Elevator Access
- Raised Floor
- Bicycle Storage
- Shower Facilities
- Demised WC facilities
- New remodelled contemporary reception
- Electric car charging points
- Abundance of amenities
1st Floor, Ste North
| Size | 0.10 AC |
| Term | Negotiable |
| Rental Rate | $36.42 /SF/YR |
| Space Use | Office |
| Condition | - |
| Available | 30 Days |
The reception area, ground and first floor offices and common parts are being fully refurbished to provide flexible and efficient modern workspace. The building will benefit from new showers and changing rooms with lockers, together with secure underground bike storage.
- Use Class: E
- Mostly Open Floor Plan Layout
- Fits 11 - 36 People
- Can be combined with additional space(s) for up to 16,630 SF of adjacent space
- Central Air Conditioning
- Elevator Access
- Raised Floor
- Bicycle Storage
- Shower Facilities
- Demised WC facilities
- New remodelled contemporary reception
- Electric car charging points
- Abundance of amenities
2nd Floor, Ste pt
| Size | 0.04 AC |
| Term | Negotiable |
| Rental Rate | $36.42 /SF/YR |
| Space Use | Office |
| Condition | - |
| Available | 30 Days |
The reception area, ground and first floor offices and common parts are being fully refurbished to provide flexible and efficient modern workspace. The building will benefit from new showers and changing rooms with lockers, together with secure underground bike storage.
- Use Class: E
- Mostly Open Floor Plan Layout
- Fits 5 - 15 People
- Can be combined with additional space(s) for up to 16,630 SF of adjacent space
- Central Air Conditioning
- Elevator Access
- Raised Floor
- Bicycle Storage
- Shower Facilities
- Demised WC facilities
- New remodelled contemporary reception
- Electric car charging points
- Abundance of amenities
3rd Floor
| Size | 0.14 AC |
| Term | Negotiable |
| Rental Rate | $36.42 /SF/YR |
| Space Use | Office |
| Condition | - |
| Available | 30 Days |
The reception area, ground and first floor offices and common parts are being fully refurbished to provide flexible and efficient modern workspace. The building will benefit from new showers and changing rooms with lockers, together with secure underground bike storage.
- Use Class: E
- Mostly Open Floor Plan Layout
- Fits 16 - 50 People
- Can be combined with additional space(s) for up to 16,630 SF of adjacent space
- Central Air Conditioning
- Elevator Access
- Raised Floor
- Bicycle Storage
- Shower Facilities
- Demised WC facilities
- New remodelled contemporary reception
- Electric car charging points
- Abundance of amenities
Property Overview
Refurbished town centre Grade A offices close to the station, with excellent parking, shower and cycle facilities and EV charging points. Somerset House is a modern town centre office building superbly positioned within a five minute walk of the railway station and the high street. The ground and first floor offices, reception and building amenities have been enhanced and refurbished to provide an exceptional working environment to meet the needs of modern business. The reception area, ground and first floor offices and common parts have been fully refurbished to provide flexible and efficient modern workspace. The building benefits from new showers and changing rooms with lockers, together with secure underground bike storage. Planned external enhancements include new wall finishes and lighting, a green wall and a new contemporary entrance canopy to give the building a real sense of arrival and prominence. Somerset House overlooks Memorial Park which offers tennis courts, a fitness trail and refreshments at the modern Pavilion café. Redhill is a strategic business location with excellent connectivity, three miles from the M25, half an hour from Central London by train and within nine miles of Gatwick Airport. The town’s fantastic transport links ensure it has a large catchment area for employee recruitment. Redhill is a public transport hub at the intersection of the London to Brighton (north/south) and Tonbridge to Reading (east/west) rail lines. Redhill Station is just a five minute walk from Somerset House and Gatwick Airport is only nine minutes away on the regular direct line that passes through Redhill.
- Raised Floor
- Demised WC facilities
- Perimeter Trunking
- Recessed Lighting
- Drop Ceiling
- Air Conditioning
PROPERTY FACTS
Learn More About Renting Office Space
Presented by
Company Not Provided
Somerset House | 47-49 London Rd
Hmm, there seems to have been an error sending your message. Please try again.
Thanks! Your message was sent.






