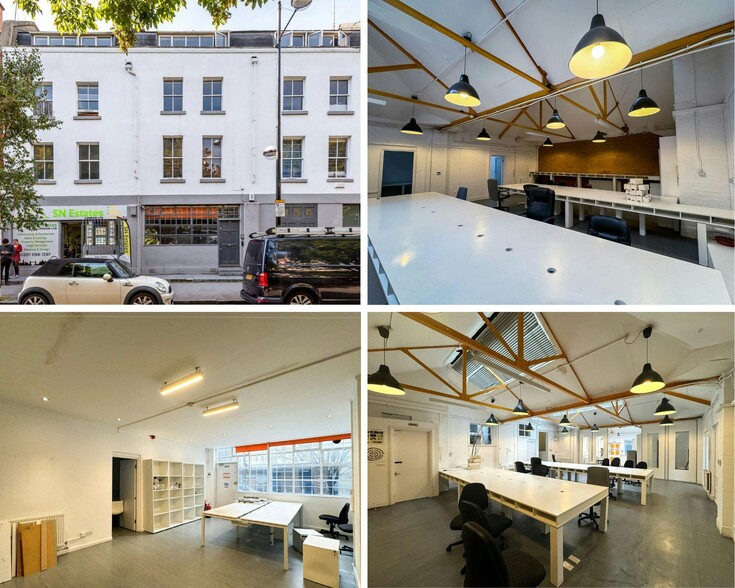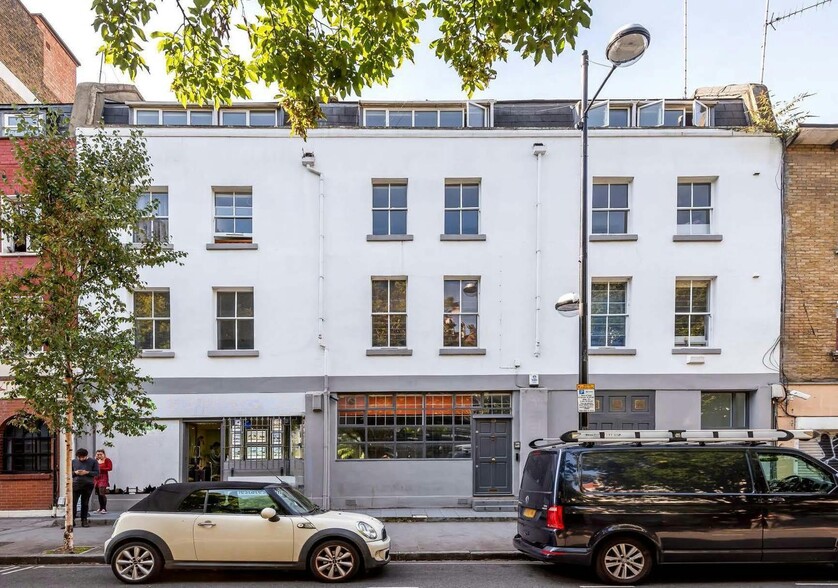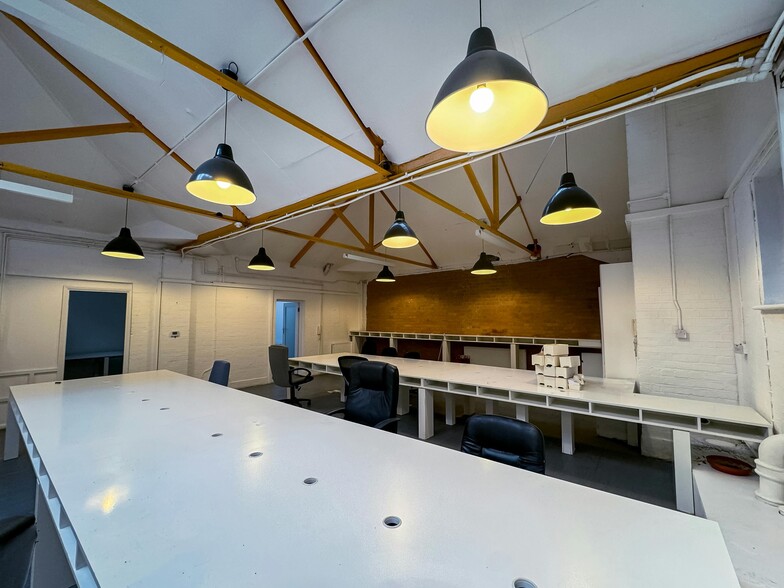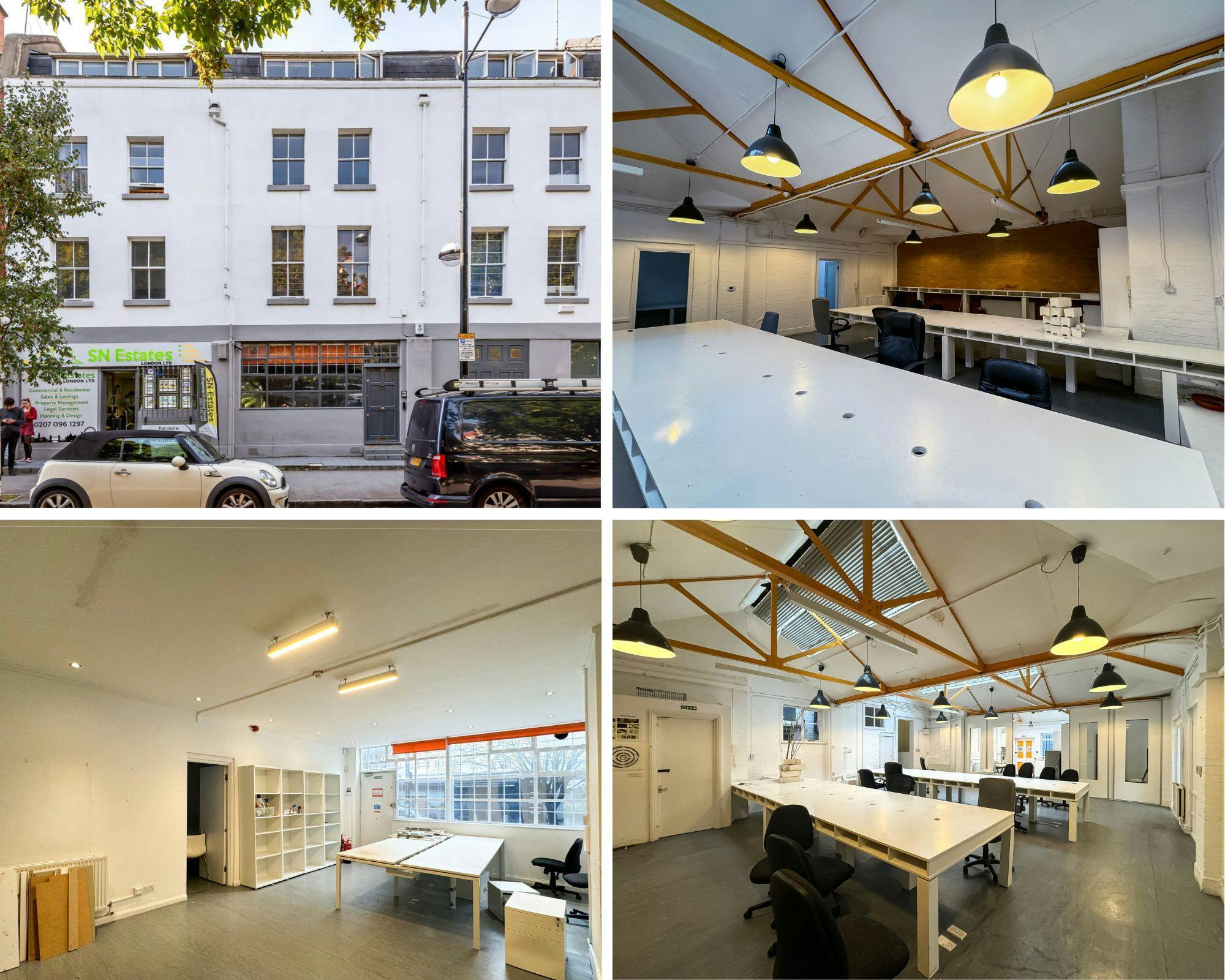47-51 Chalton St 700 - 6,680 SF of Office Space Available in London NW1 1HY



HIGHLIGHTS
- Premises To Be Whiteboxed
- Rear Pitched Roofing
- Internal Desking Available
- Rear Skylights
- Self-Contained
- Fitted Kitchen
- Suitable for Class E (Offices, Retail, Medical, Restaurant, etc.)
- Comfort cooling (not tested)
- 2 - 3 Entrances
- Abundance of natural light
- 3 Internal WCs
- 3 Private Meeting Rooms
ALL AVAILABLE SPACES(3)
Display Rental Rate as
- SPACE
- SIZE
- TERM
- RENTAL RATE
- SPACE USE
- CONDITION
- AVAILABLE
The premises is arranged over ground floor and can be taken as 2 or 3 self-contained units. The rear ground floor benefits from industrial style pitch roof and is afforded fantastic natural light. There is pendant and strip lighting, comfort cooling (not tested), wall mounted radiators (not tested), 3 x internal WCs, internal desking, a fitted kitchen and 3 separate meeting rooms.
- Use Class: E
- Open Floor Plan Layout
- Can be combined with additional space(s) for up to 3,340 SF of adjacent space
- Kitchen
- Secure Storage
- Basement
- Open-Plan
- Smoke Detector
- Rear Skylights.
- Partially Built-Out as Standard Office
- Fits 2 - 9 People
- Central Heating System
- Security System
- Natural Light
- Demised WC facilities
- Perimeter Trunking
- Rear Pitched Roofing.
- 2 - 3 Entrances.
The premises is arranged over ground floor and can be taken as 2 or 3 self-contained units. The rear ground floor benefits from industrial style pitch roof and is afforded fantastic natural light. There is pendant and strip lighting, comfort cooling (not tested), wall mounted radiators (not tested), 3 x internal WCs, internal desking, a fitted kitchen and 3 separate meeting rooms.
- Use Class: E
- Open Floor Plan Layout
- Can be combined with additional space(s) for up to 3,340 SF of adjacent space
- Kitchen
- Secure Storage
- Basement
- Open-Plan
- Smoke Detector
- Rear Skylights.
- Partially Built-Out as Standard Office
- Fits 5 - 19 People
- Central Heating System
- Security System
- Natural Light
- Demised WC facilities
- Perimeter Trunking
- Rear Pitched Roofing.
- 2 - 3 Entrances.
- Ground, Ste Lower Ground Floor
- 3,340 SF
- Negotiable
- Upon Request
- Office
- -
- 30 Days
| Space | Size | Term | Rental Rate | Space Use | Condition | Available |
| Basement, Ste 47-51 | 700-1,007 SF | Negotiable | $49.77 /SF/YR | Office | Partial Build-Out | Now |
| Ground, Ste 47-51 | 1,851-2,333 SF | Negotiable | $49.77 /SF/YR | Office | Partial Build-Out | Now |
| Ground, Ste Lower Ground Floor | 3,340 SF | Negotiable | Upon Request | Office | - | 30 Days |
Basement, Ste 47-51
| Size |
| 700-1,007 SF |
| Term |
| Negotiable |
| Rental Rate |
| $49.77 /SF/YR |
| Space Use |
| Office |
| Condition |
| Partial Build-Out |
| Available |
| Now |
Ground, Ste 47-51
| Size |
| 1,851-2,333 SF |
| Term |
| Negotiable |
| Rental Rate |
| $49.77 /SF/YR |
| Space Use |
| Office |
| Condition |
| Partial Build-Out |
| Available |
| Now |
Ground, Ste Lower Ground Floor
| Size |
| 3,340 SF |
| Term |
| Negotiable |
| Rental Rate |
| Upon Request |
| Space Use |
| Office |
| Condition |
| - |
| Available |
| 30 Days |
PROPERTY OVERVIEW
The property comprises a building arranged over five floors offering office accommodation to the ground and basement with residential space above. The property is situated on the north side of Chalton Street, which is off of Euston Road and parallel with Eversholt Street. Euston, Kings Cross and St Pancras British Rail and Underground Stations are all within the vicinity of the property.
- 24 Hour Access
- Security System
- Skylights
- Kitchen
- Storage Space
- Secure Storage











