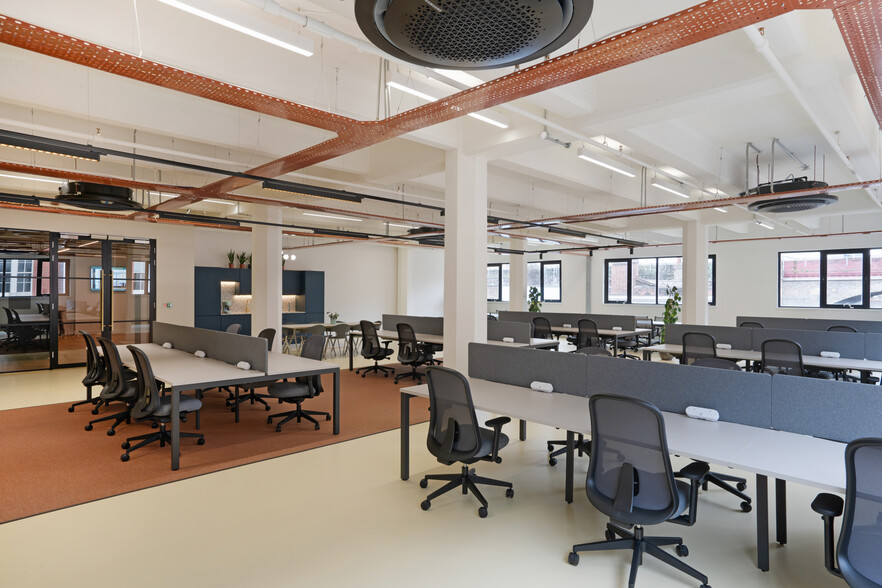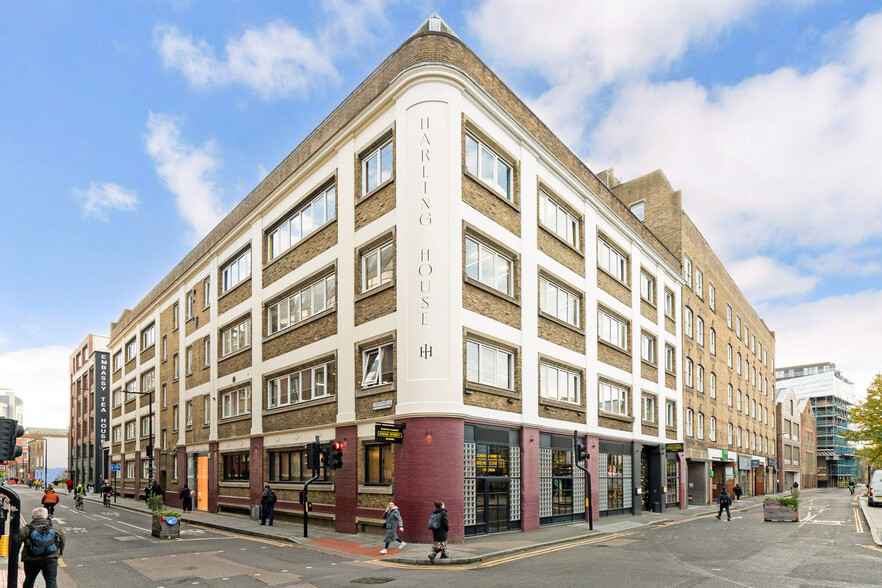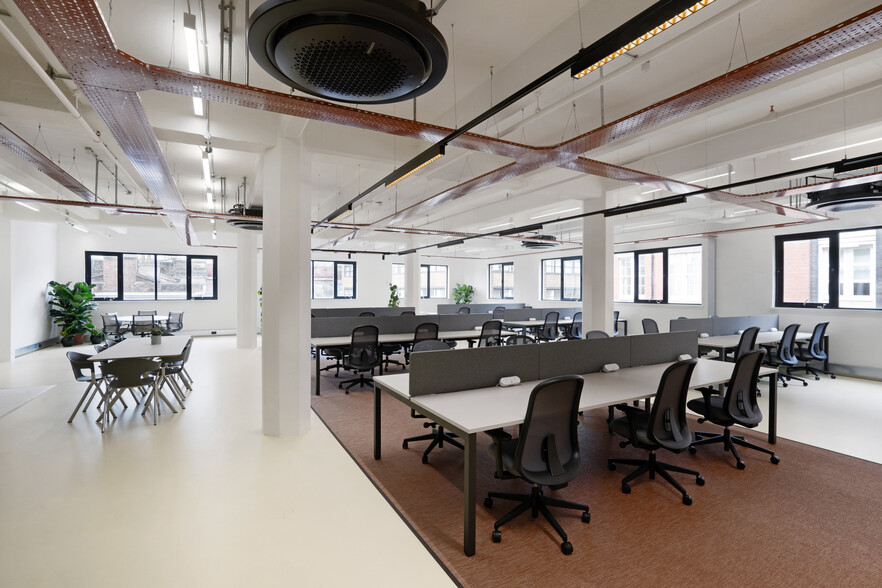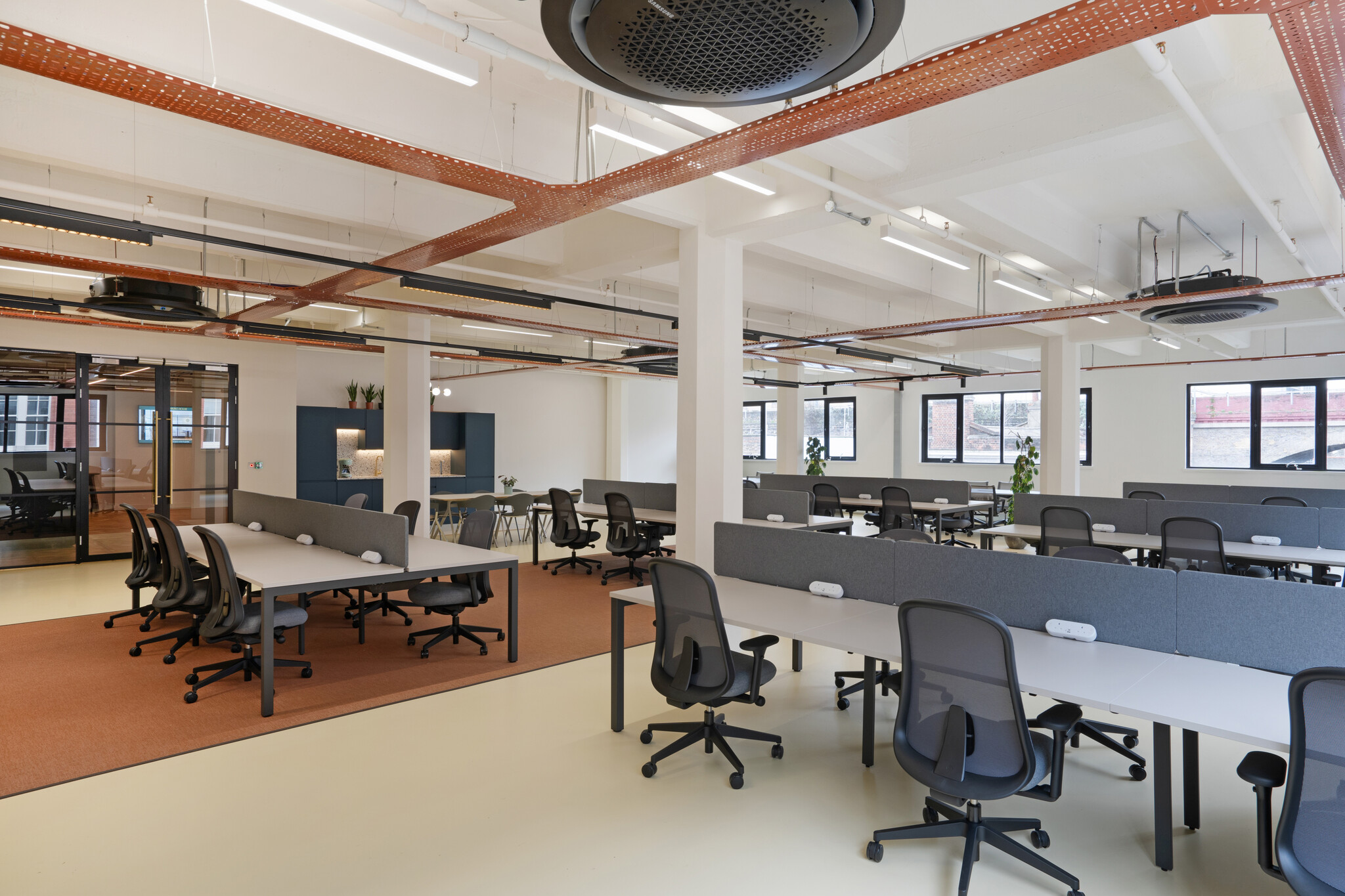
This feature is unavailable at the moment.
We apologize, but the feature you are trying to access is currently unavailable. We are aware of this issue and our team is working hard to resolve the matter.
Please check back in a few minutes. We apologize for the inconvenience.
- LoopNet Team
thank you

Your email has been sent!
Harling House 47-51 Great Suffolk St
3,585 - 7,754 SF of Office Space Available in London SE1 0BS



Highlights
- Tailor-made, turn-key office solution located in the heart of Southwark.
- Occupiers benefit from having their own private floor with workstations, meeting rooms, an informal break out area and a kitchen.
- The building benefits from a wide variety of bars, restaurants, coffee shops, galleries and London's famous Borough Market.
- Offering Category A, Fully-Fitted and Fully-Managed packages with personalised fit-outs and furniture.
- Offering excellent transport links being within 2 minutes walk of Southwark underground station and 10 minutes from Waterloo.
all available spaces(2)
Display Rental Rate as
- Space
- Size
- Term
- Rental Rate
- Space Use
- Condition
- Available
Contemporary office space available within converted warehouse building in Southwark. The available 2nd floor extends c.9,000 sq ft and will deliver up to 150-200 desks for an incoming occupier. The space is a managed solution providing a hassle free office, ready for immediate occupation. £175 per sq. ft fully managed
- Use Class: E
- Open Floor Plan Layout
- 3 Conference Rooms
- Central Air Conditioning
- Kitchen
- Elevator Access
- Security System
- High Ceilings
- Bicycle Storage
- DDA Compliant
- Open-Plan
- Fully furnished
- Mobile door entry system
- Fully Built-Out as Standard Office
- Fits 11 - 64 People
- Space is in Excellent Condition
- Reception Area
- Wi-Fi Connectivity
- Fully Carpeted
- Raised Floor
- Natural Light
- Shower Facilities
- Demised WC facilities
- Breakout area
- Service reception
Fourth floor office space with workstations plus kitchen, meeting room and informal break out areas. Personalised fit out and furniture with your own choice of configuration and dedicated IT services. Rent varies depending on choice. See below. CAT A- £59 Fitted: £69.00
- Use Class: E
- Fits 9 - 29 People
- Natural Light
- Shower Facilities
- WC and staff facilities
- Excellent natural light
- Showers and bike storage
- Open Floor Plan Layout
- Reception Area
- Bicycle Storage
- Demised WC facilities
- WC and staff facilities
- Own private unit
| Space | Size | Term | Rental Rate | Space Use | Condition | Available |
| 2nd Floor, Ste Suite 2 | 4,169 SF | Negotiable | Upon Request Upon Request Upon Request Upon Request | Office | Full Build-Out | Now |
| 4th Floor | 3,585 SF | Negotiable | $85.73 /SF/YR $7.14 /SF/MO $307,354 /YR $25,613 /MO | Office | Shell Space | Now |
2nd Floor, Ste Suite 2
| Size |
| 4,169 SF |
| Term |
| Negotiable |
| Rental Rate |
| Upon Request Upon Request Upon Request Upon Request |
| Space Use |
| Office |
| Condition |
| Full Build-Out |
| Available |
| Now |
4th Floor
| Size |
| 3,585 SF |
| Term |
| Negotiable |
| Rental Rate |
| $85.73 /SF/YR $7.14 /SF/MO $307,354 /YR $25,613 /MO |
| Space Use |
| Office |
| Condition |
| Shell Space |
| Available |
| Now |
2nd Floor, Ste Suite 2
| Size | 4,169 SF |
| Term | Negotiable |
| Rental Rate | Upon Request |
| Space Use | Office |
| Condition | Full Build-Out |
| Available | Now |
Contemporary office space available within converted warehouse building in Southwark. The available 2nd floor extends c.9,000 sq ft and will deliver up to 150-200 desks for an incoming occupier. The space is a managed solution providing a hassle free office, ready for immediate occupation. £175 per sq. ft fully managed
- Use Class: E
- Fully Built-Out as Standard Office
- Open Floor Plan Layout
- Fits 11 - 64 People
- 3 Conference Rooms
- Space is in Excellent Condition
- Central Air Conditioning
- Reception Area
- Kitchen
- Wi-Fi Connectivity
- Elevator Access
- Fully Carpeted
- Security System
- Raised Floor
- High Ceilings
- Natural Light
- Bicycle Storage
- Shower Facilities
- DDA Compliant
- Demised WC facilities
- Open-Plan
- Breakout area
- Fully furnished
- Service reception
- Mobile door entry system
4th Floor
| Size | 3,585 SF |
| Term | Negotiable |
| Rental Rate | $85.73 /SF/YR |
| Space Use | Office |
| Condition | Shell Space |
| Available | Now |
Fourth floor office space with workstations plus kitchen, meeting room and informal break out areas. Personalised fit out and furniture with your own choice of configuration and dedicated IT services. Rent varies depending on choice. See below. CAT A- £59 Fitted: £69.00
- Use Class: E
- Open Floor Plan Layout
- Fits 9 - 29 People
- Reception Area
- Natural Light
- Bicycle Storage
- Shower Facilities
- Demised WC facilities
- WC and staff facilities
- WC and staff facilities
- Excellent natural light
- Own private unit
- Showers and bike storage
Property Overview
A former warehouse in the heart of Southwark, with a commanding location at the junction of Union Street and Great Suffolk Street, featuring Gordon Ramsey's Bread Street Kitchen on part of the ground floor. Harling House is located within two minutes-walk of Southwark underground and ten minutes from Waterloo, London Bridge and Blackfrairs Station. The building is in the heart of London's thriving Southbank district, offering a wide variety of local amenities from bars, restaurants, coffee shops, galleries and London's famous Borough market.
- Property Manager on Site
- Raised Floor
- Security System
- Kitchen
- Reception
- Bicycle Storage
- DDA Compliant
- Demised WC facilities
- Fully Carpeted
- High Ceilings
- Direct Elevator Exposure
- Natural Light
- Open-Plan
- Shower Facilities
- Wi-Fi
- Air Conditioning
PROPERTY FACTS
Presented by

Harling House | 47-51 Great Suffolk St
Hmm, there seems to have been an error sending your message. Please try again.
Thanks! Your message was sent.






