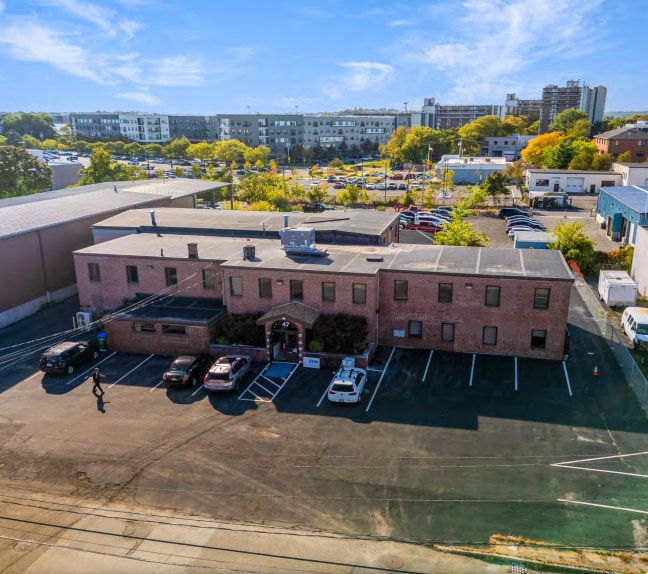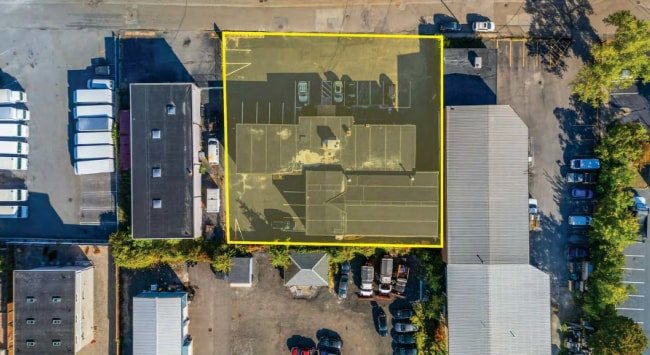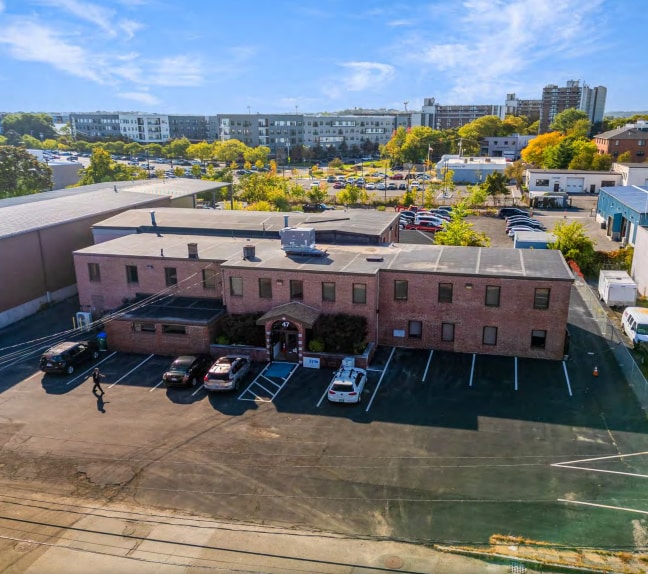Your email has been sent.
HIGHLIGHTS
- Second floor would have 6 free onsite surface parking spaces, offering convenient and complimentary parking options for tenants and visitors alike.
- Lease terms negotiable, not triple net.
- Second floor has separate entrance.
- Infrastructure is in place for a variety of uses, property has 3 phase power.
FEATURES
ALL AVAILABLE SPACES(2)
Display Rental Rate as
- SPACE
- SIZE
- TERM
- RENTAL RATE
- SPACE USE
- CONDITION
- AVAILABLE
Air conditioning, central heating, partial build out, opportunity for renovation.
- Space In Need of Renovation
- Flex use
- Open to renovation
- Central Air and Heating
- Partial build out
Air conditioning, central heating, partial build out, opportunity for renovation.
- Space In Need of Renovation
- Flex use
- Open to renovation
- Central Air and Heating
- Partial build out
- Separate entrance
| Space | Size | Term | Rental Rate | Space Use | Condition | Available |
| 2nd Floor - 1 | 1,256 SF | Negotiable | Upon Request Upon Request Upon Request Upon Request | Flex | Partial Build-Out | Now |
| 2nd Floor - 2 | 2,048 SF | Negotiable | Upon Request Upon Request Upon Request Upon Request | Flex | Partial Build-Out | Now |
2nd Floor - 1
| Size |
| 1,256 SF |
| Term |
| Negotiable |
| Rental Rate |
| Upon Request Upon Request Upon Request Upon Request |
| Space Use |
| Flex |
| Condition |
| Partial Build-Out |
| Available |
| Now |
2nd Floor - 2
| Size |
| 2,048 SF |
| Term |
| Negotiable |
| Rental Rate |
| Upon Request Upon Request Upon Request Upon Request |
| Space Use |
| Flex |
| Condition |
| Partial Build-Out |
| Available |
| Now |
2nd Floor - 1
| Size | 1,256 SF |
| Term | Negotiable |
| Rental Rate | Upon Request |
| Space Use | Flex |
| Condition | Partial Build-Out |
| Available | Now |
Air conditioning, central heating, partial build out, opportunity for renovation.
- Space In Need of Renovation
- Central Air and Heating
- Flex use
- Partial build out
- Open to renovation
2nd Floor - 2
| Size | 2,048 SF |
| Term | Negotiable |
| Rental Rate | Upon Request |
| Space Use | Flex |
| Condition | Partial Build-Out |
| Available | Now |
Air conditioning, central heating, partial build out, opportunity for renovation.
- Space In Need of Renovation
- Central Air and Heating
- Flex use
- Partial build out
- Open to renovation
- Separate entrance
PROPERTY OVERVIEW
Second floor available! Can be two separate suites. Conveniently located, the owner welcomes flexible use of the space. Positioned near I-93, it is only a 15 minute drive to downtown Boston or walking distance to MBTA bus routes allowing for easy access. Surrounded by an array of amenities, tenants can enjoy a variety of dining options ranging from quick bites at Dunkin' Donuts, Panera Bread, Five Guys, and Smash Burger to sit-down experiences at The Ford Tavern, Pho Town 7, and Bertucci's Italian Restaurant. Nearby lodging options include the AC Hotel by Marriott and Fairfield by Marriott, with Boston Logan International Airport only a 15-minute drive away. For shopping convenience, Wegmans, Dicks, Kohls, and Marshalls are situated across the street, offering a diverse selection of retail outlets. This prime location combines functional infrastructure with easy access to essential services, making it an ideal choice for businesses seeking a strategic and well-equipped workspace.
PROPERTY FACTS
Presented by

47 Hall St
Hmm, there seems to have been an error sending your message. Please try again.
Thanks! Your message was sent.









