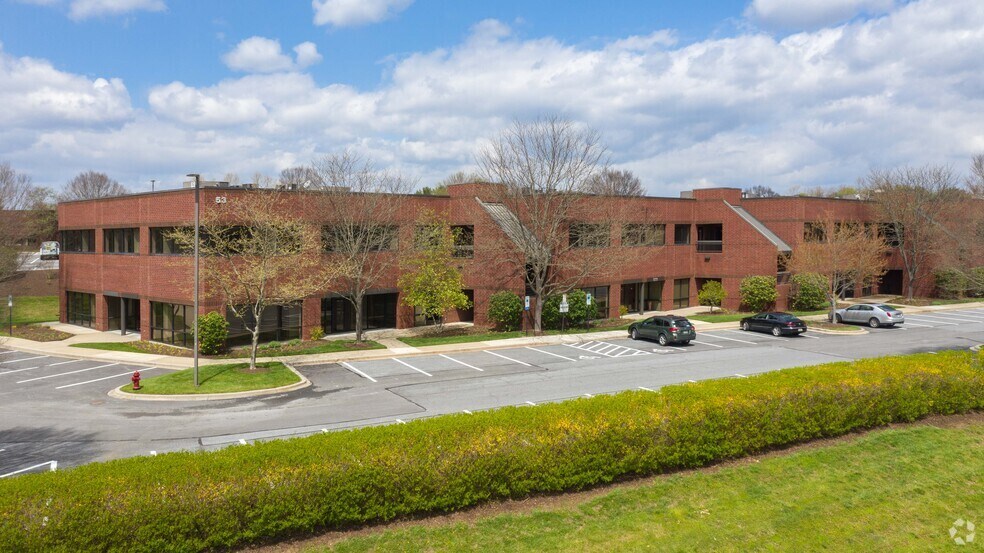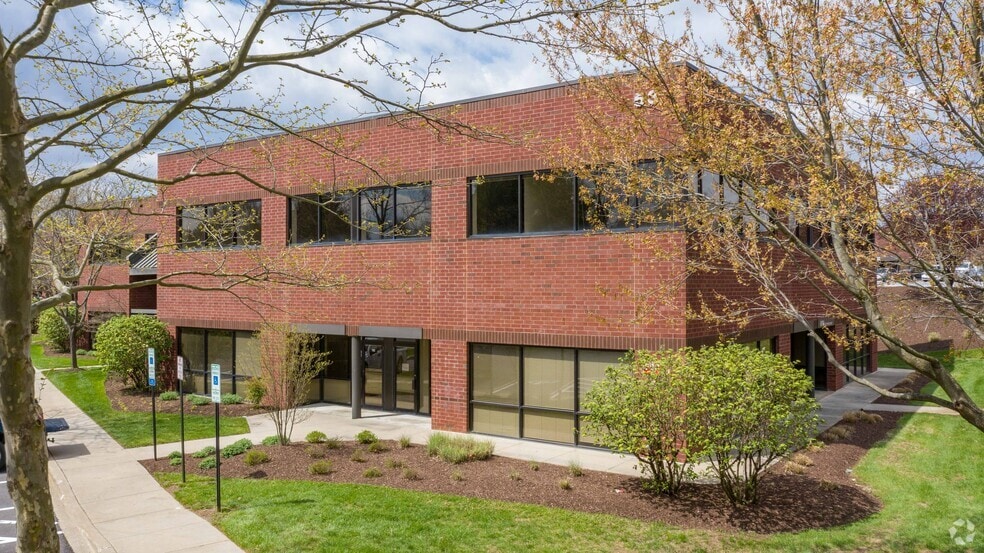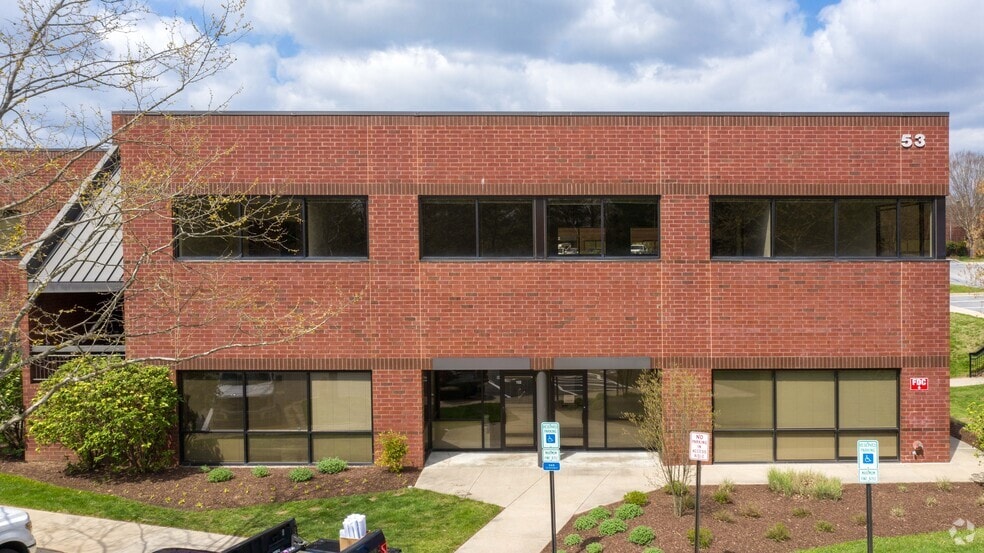Your email has been sent.
PARK HIGHLIGHTS
- Strategic location near major highways and airport
- Modern office and industrial amenities
PARK FACTS
| Total Space Available | 30,300 SF | Park Type | Industrial Park |
| Min. Divisible | 1,061 SF |
| Total Space Available | 30,300 SF |
| Min. Divisible | 1,061 SF |
| Park Type | Industrial Park |
ALL AVAILABLE SPACES(2)
Display Rental Rate as
- SPACE
- SIZE
- TERM
- RENTAL RATE
- SPACE USE
- CONDITION
- AVAILABLE
Suite 102 (1,061 SF): Efficient office space with three offices, kitchenette, and small bullpen. Suite 106 (1,275 SF): Efficient office with private offices (3), bullpen, and storage. Suite 112 (1,713 SF): Efficient office with private offices (3), bullpen, and storage. Suite 104 (2,550 SF): Built-in reception with private offices and large bullpen. Suites 113-115 (3,207 SF): Open floor plan, lots of natural light, built out reception and large conference. Suites 100-103 (5,100 SF): End unit with multiple private offices, shower, and bullpen. Suites 107-111 (6,375 SF): Open layout, built in reception, includes a shower. Suites 107-115 (11,295 SF): Mix of private offices and bullpen space, includes built-in reception and shower. Suites 100-115 (20,220 SF): End unit with a mix of private offices and open bullpen.
- Fully Built-Out as Standard Office
- Fits 3 - 162 People
- Reception Area
- Open floor plan
- Open Floor Plan Layout
- 1 Conference Room
- Natural Light
| Space | Size | Term | Rental Rate | Space Use | Condition | Available |
| 1st Floor, Ste 100-115 | 1,061-20,220 SF | Negotiable | Upon Request Upon Request Upon Request Upon Request | Office | Full Build-Out | Now |
53 Loveton Cir - 1st Floor - Ste 100-115
- SPACE
- SIZE
- TERM
- RENTAL RATE
- SPACE USE
- CONDITION
- AVAILABLE
Fully built out end cap with large production area, and dock door
- 1 Loading Dock
| Space | Size | Term | Rental Rate | Space Use | Condition | Available |
| 1st Floor - W-Z | 10,080 SF | Negotiable | Upon Request Upon Request Upon Request Upon Request | Flex | Full Build-Out | Now |
47 Loveton Cir - 1st Floor - W-Z
53 Loveton Cir - 1st Floor - Ste 100-115
| Size | 1,061-20,220 SF |
| Term | Negotiable |
| Rental Rate | Upon Request |
| Space Use | Office |
| Condition | Full Build-Out |
| Available | Now |
Suite 102 (1,061 SF): Efficient office space with three offices, kitchenette, and small bullpen. Suite 106 (1,275 SF): Efficient office with private offices (3), bullpen, and storage. Suite 112 (1,713 SF): Efficient office with private offices (3), bullpen, and storage. Suite 104 (2,550 SF): Built-in reception with private offices and large bullpen. Suites 113-115 (3,207 SF): Open floor plan, lots of natural light, built out reception and large conference. Suites 100-103 (5,100 SF): End unit with multiple private offices, shower, and bullpen. Suites 107-111 (6,375 SF): Open layout, built in reception, includes a shower. Suites 107-115 (11,295 SF): Mix of private offices and bullpen space, includes built-in reception and shower. Suites 100-115 (20,220 SF): End unit with a mix of private offices and open bullpen.
- Fully Built-Out as Standard Office
- Open Floor Plan Layout
- Fits 3 - 162 People
- 1 Conference Room
- Reception Area
- Natural Light
- Open floor plan
47 Loveton Cir - 1st Floor - W-Z
| Size | 10,080 SF |
| Term | Negotiable |
| Rental Rate | Upon Request |
| Space Use | Flex |
| Condition | Full Build-Out |
| Available | Now |
Fully built out end cap with large production area, and dock door
- 1 Loading Dock
PARK OVERVIEW
Loveton Business Park is a well-maintained 15-acre business community off York Road in Sparks, MD, just minutes north of Hunt Valley Business Community and Towne Centre. Located within Loveton Center, the park is comprised of nearly 130,000 sq. ft. of flex/office space in an executive environment. This northern Baltimore County location offers easy access to I-83 and the Baltimore Beltway (I-695), with rapid connections to downtown Baltimore, Towson, Timonium, and BWI Airport. Loveton Business Park is also convenient to points north, including the Harrisburg and York, PA markets.
Presented by

Loveton Business Park | Sparks, MD 21152
Hmm, there seems to have been an error sending your message. Please try again.
Thanks! Your message was sent.










