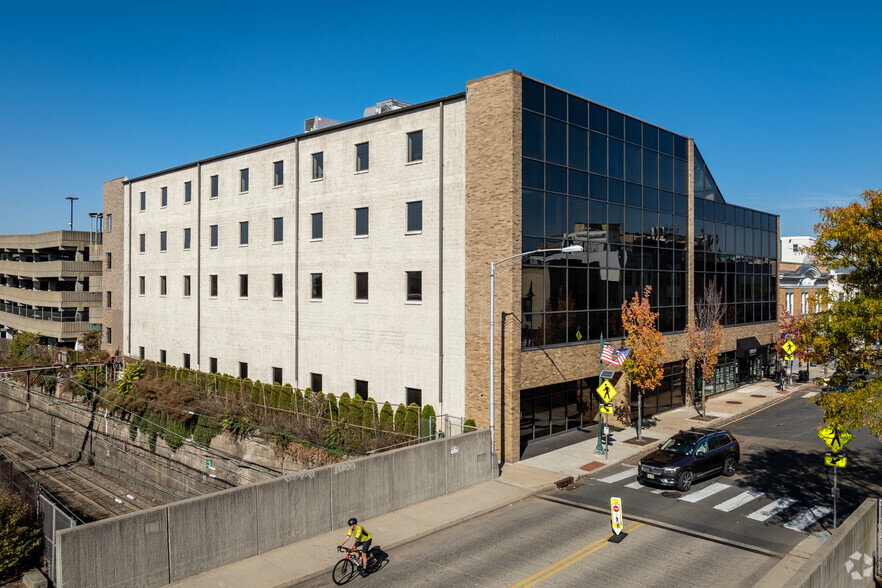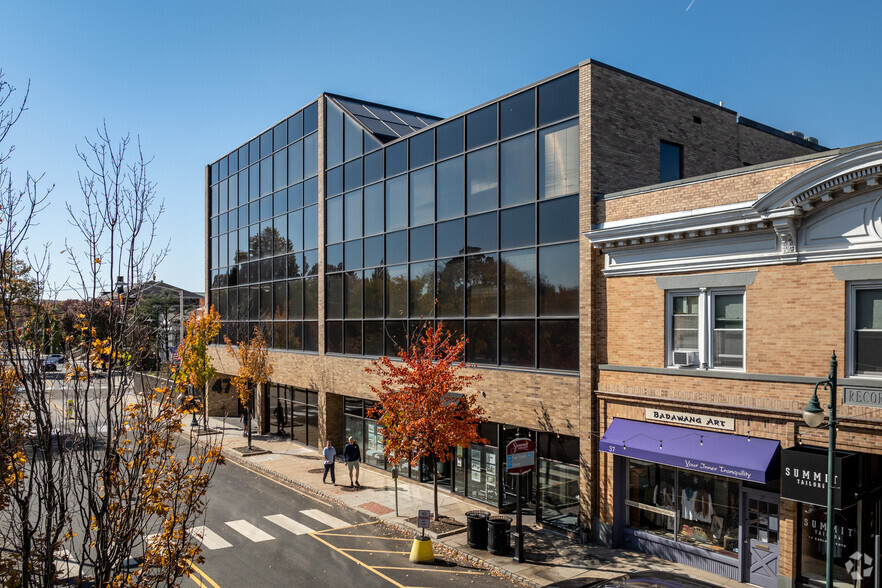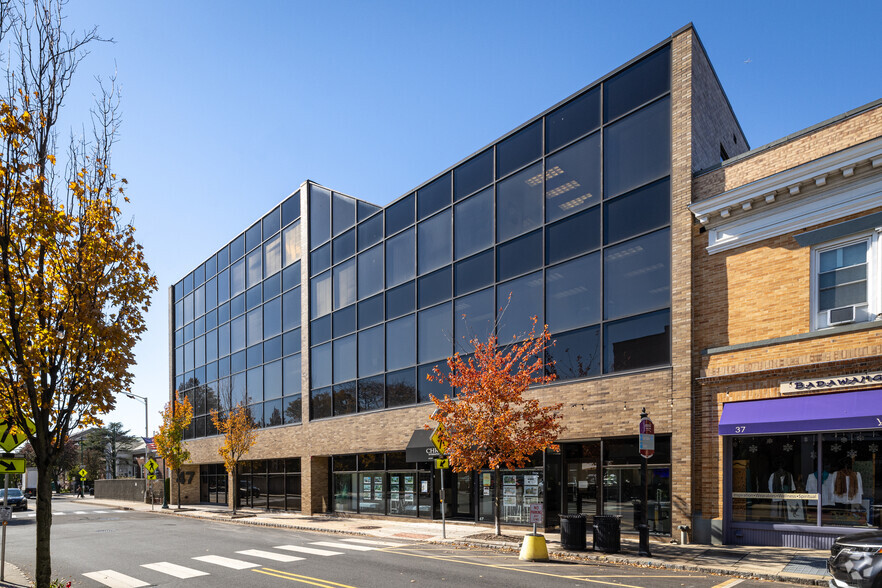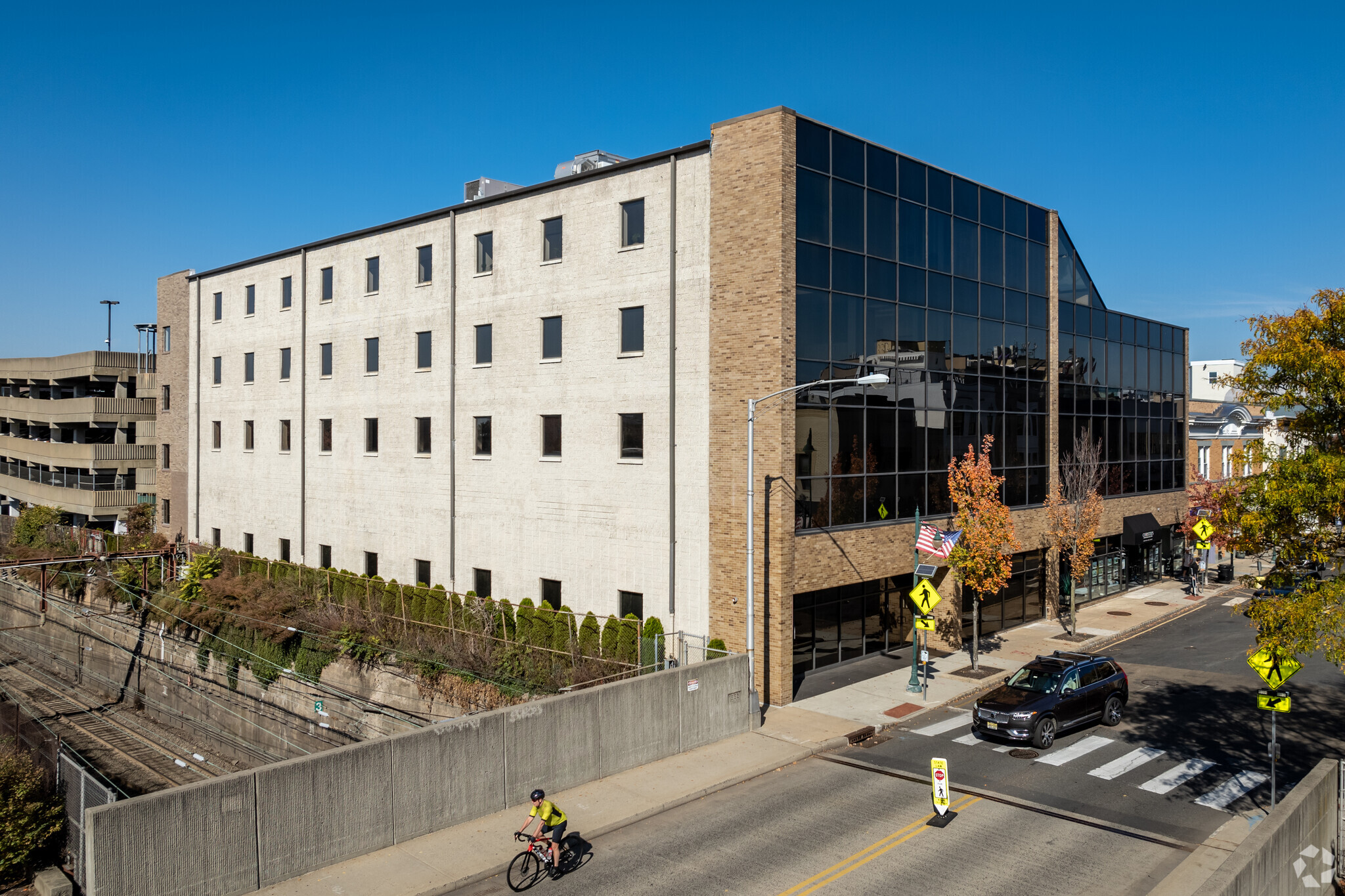Your email has been sent.
47 Maple 47 Maple St 250 - 3,850 SF of Office Space Available in Summit, NJ 07901



HIGHLIGHTS
- Professional, modern office building catering to financial and professional clientele.
- The 4-story, Class B building features on-site building management, security system, and 9' ceiling heights.
- Prime location in the center of downtown Summit within steps to NY City transit and minutes from Routes 24, 78, and 287.
- The property has a municipal multi level parking garage adjacent to the building.
ALL AVAILABLE SPACES(3)
Display Rental Rate as
- SPACE
- SIZE
- TERM
- RENTAL RATE
- SPACE USE
- CONDITION
- AVAILABLE
1, 2, and 3 room professional office suites available.
- Fully Built-Out as Standard Office
- Space is in Excellent Condition
- Mostly Open Floor Plan Layout
Brand new office space with 3 private offices and reception area.
- Fully Built-Out as Standard Office
- Space is in Excellent Condition
- 3 Private Offices
Tenants have the option to design their office space to their desire to leave as-is.
- Partially Built-Out as Standard Office
- 5 Private Offices
- Space is in Excellent Condition
- Space has full glass front.
- Private Bathroom
- Open Floor Plan Layout
- 1 Conference Room
- Kitchen
- Space can be customized or built to suit.
- Reception Area
| Space | Size | Term | Rental Rate | Space Use | Condition | Available |
| Lower Level | 250-900 SF | Negotiable | Upon Request Upon Request Upon Request Upon Request | Office | Full Build-Out | Now |
| 1st Floor, Ste 105 | 800 SF | Negotiable | Upon Request Upon Request Upon Request Upon Request | Office | Full Build-Out | Now |
| 3rd Floor, Ste 302A | 2,150 SF | Negotiable | Upon Request Upon Request Upon Request Upon Request | Office | Partial Build-Out | Now |
Lower Level
| Size |
| 250-900 SF |
| Term |
| Negotiable |
| Rental Rate |
| Upon Request Upon Request Upon Request Upon Request |
| Space Use |
| Office |
| Condition |
| Full Build-Out |
| Available |
| Now |
1st Floor, Ste 105
| Size |
| 800 SF |
| Term |
| Negotiable |
| Rental Rate |
| Upon Request Upon Request Upon Request Upon Request |
| Space Use |
| Office |
| Condition |
| Full Build-Out |
| Available |
| Now |
3rd Floor, Ste 302A
| Size |
| 2,150 SF |
| Term |
| Negotiable |
| Rental Rate |
| Upon Request Upon Request Upon Request Upon Request |
| Space Use |
| Office |
| Condition |
| Partial Build-Out |
| Available |
| Now |
Lower Level
| Size | 250-900 SF |
| Term | Negotiable |
| Rental Rate | Upon Request |
| Space Use | Office |
| Condition | Full Build-Out |
| Available | Now |
1, 2, and 3 room professional office suites available.
- Fully Built-Out as Standard Office
- Mostly Open Floor Plan Layout
- Space is in Excellent Condition
1st Floor, Ste 105
| Size | 800 SF |
| Term | Negotiable |
| Rental Rate | Upon Request |
| Space Use | Office |
| Condition | Full Build-Out |
| Available | Now |
Brand new office space with 3 private offices and reception area.
- Fully Built-Out as Standard Office
- 3 Private Offices
- Space is in Excellent Condition
3rd Floor, Ste 302A
| Size | 2,150 SF |
| Term | Negotiable |
| Rental Rate | Upon Request |
| Space Use | Office |
| Condition | Partial Build-Out |
| Available | Now |
Tenants have the option to design their office space to their desire to leave as-is.
- Partially Built-Out as Standard Office
- Open Floor Plan Layout
- 5 Private Offices
- 1 Conference Room
- Space is in Excellent Condition
- Kitchen
- Space has full glass front.
- Space can be customized or built to suit.
- Private Bathroom
- Reception Area
PROPERTY OVERVIEW
Summit, New Jersey, is a charming suburban city located in Union County, about 20 miles west of Manhattan. Known for its picturesque downtown area, Summit offers a mix of residential tranquility and easy access to the vibrancy of New York City. The city is home to tree-lined streets, historic architecture, and an abundance of parks and recreational areas. Summit is particularly well-regarded for its excellent public schools and strong sense of community. Its transportation links, including the Summit train station with direct service to Penn Station, make it a popular choice for commuters. With its blend of small-town charm and proximity to urban amenities, Summit is an attractive place to live for families, professionals, and those looking to enjoy the best of both worlds.
- Commuter Rail
- Property Manager on Site
- Security System
- Air Conditioning
PROPERTY FACTS
Presented by
The Maple Group
47 Maple | 47 Maple St
Hmm, there seems to have been an error sending your message. Please try again.
Thanks! Your message was sent.






