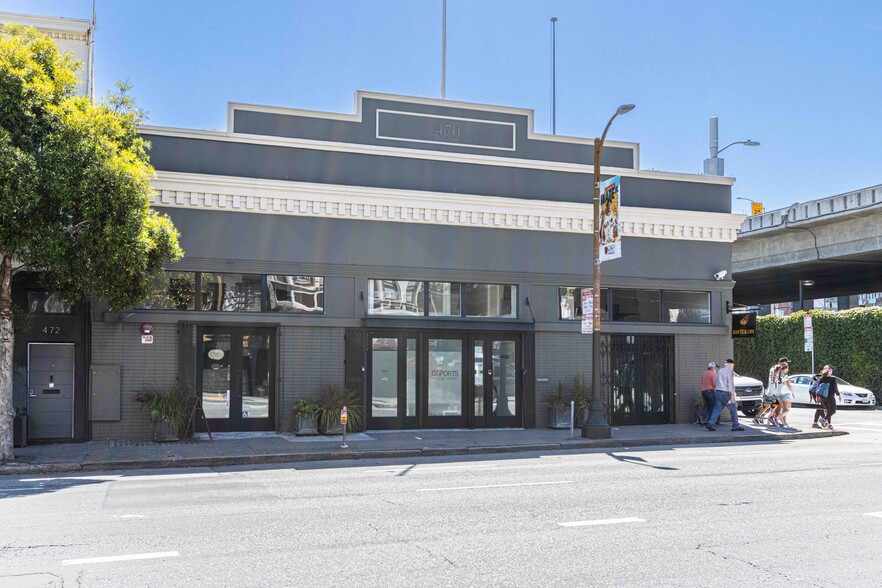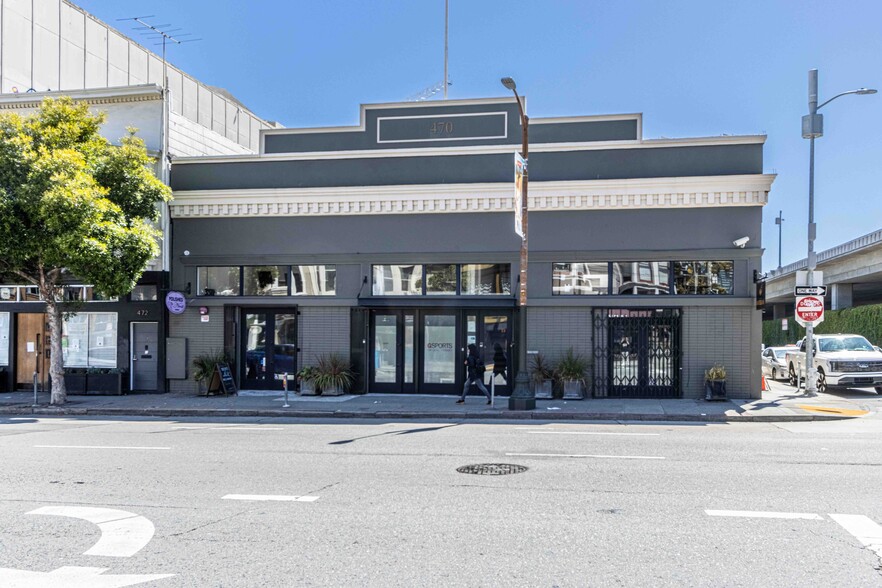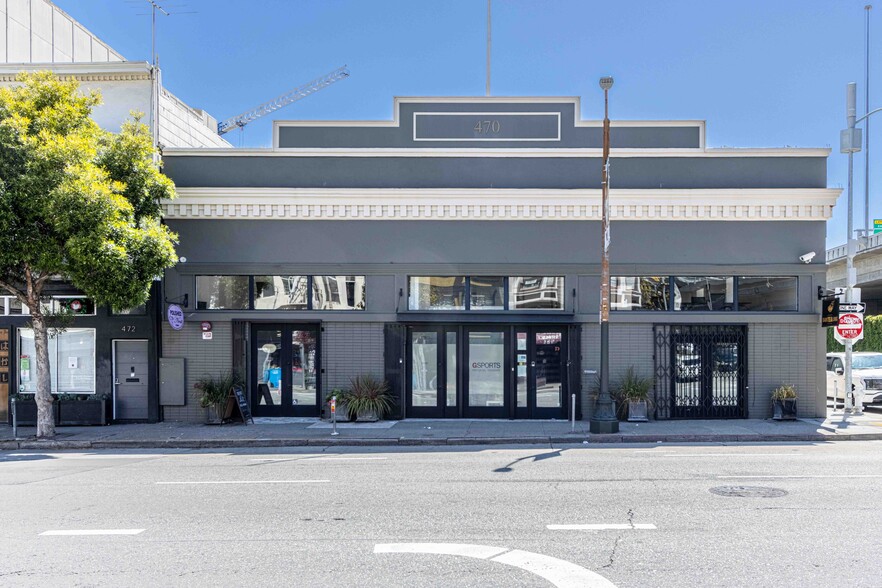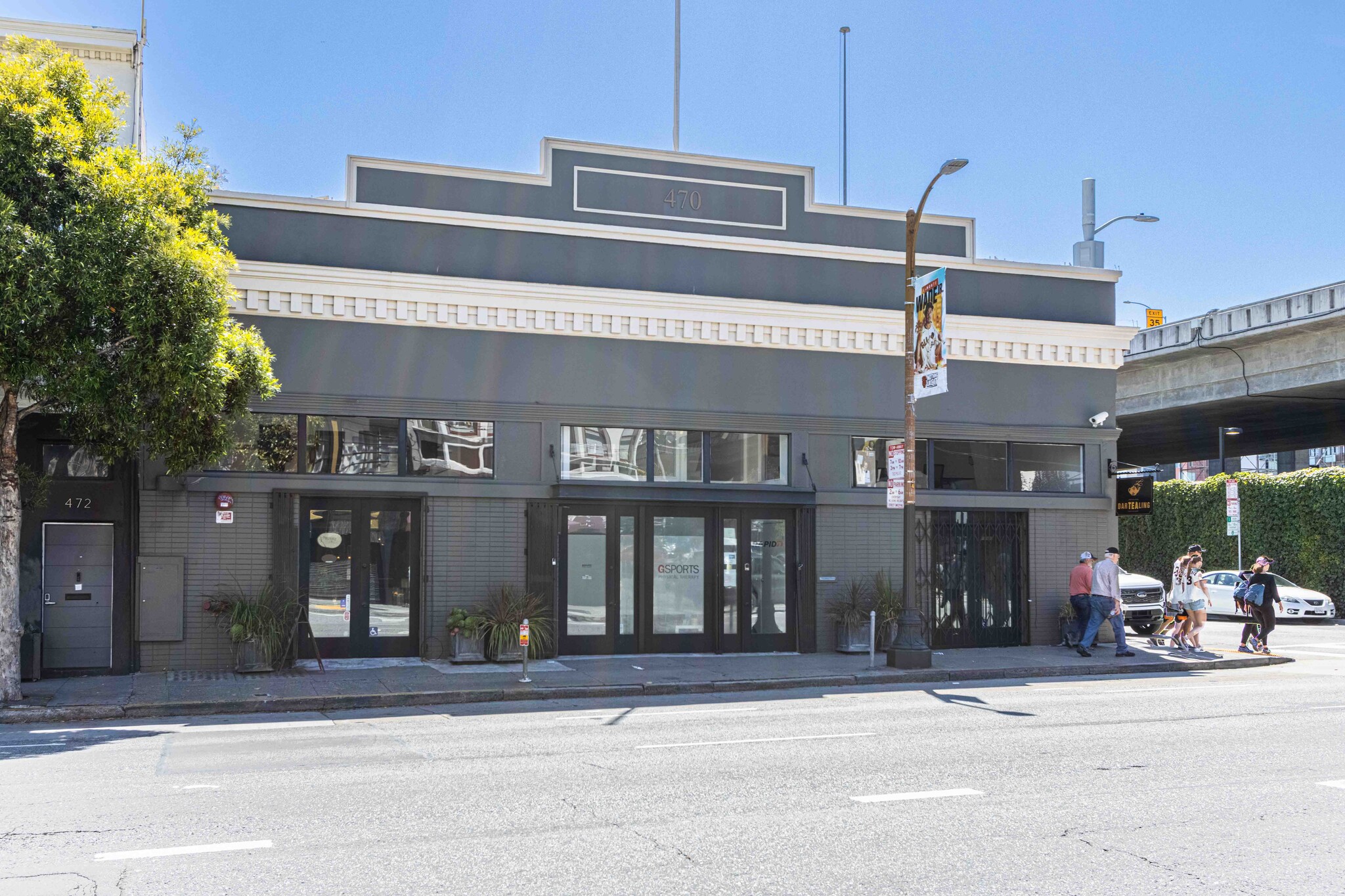
This feature is unavailable at the moment.
We apologize, but the feature you are trying to access is currently unavailable. We are aware of this issue and our team is working hard to resolve the matter.
Please check back in a few minutes. We apologize for the inconvenience.
- LoopNet Team
thank you

Your email has been sent!
470 3rd St
1,500 - 3,500 SF of Office Space Available in San Francisco, CA 94107



Highlights
- A few short blocks from South Park, Oracle Park, Salesforce Transit Center, Caltrain, and Bart.
- Several skylights and lots of windows for ample natural light.
- Near by amenities include: Moscone Center, SF MOMA, Blue Bottle, Golden Goat Coffee, Whole Foods Market, Graje, Rooh, El Porteño, & Cafe Okawari.
- Public parking nearby.
- Tenant signage opportunity .
all available spaces(2)
Display Rental Rate as
- Space
- Size
- Term
- Rental Rate
- Space Use
- Condition
- Available
Full floor opportunity with private entrance. Office space with an open floor plan and access to private roof deck w/ city views steel spiral staircase. Suite has 2 kitchenettes. Suite can be broken up into 2 suites: suite 200 for 2,000 SF or suite 201 for 1,500 SF.
- Listed rate may not include certain utilities, building services and property expenses
- Open Floor Plan Layout
- 1 Private Office
- Can be combined with additional space(s) for up to 3,500 SF of adjacent space
- Natural Light
- Open-Plan
- 2 Conference Rooms and 2 Private Office
- Abundant Natural Light w/ Multiple Skylights
- Internal Spiral Staircase to Roof Deck
- Fully Built-Out as Standard Office
- Fits 5 - 16 People
- 2 Conference Rooms
- Private Restrooms
- Shower Facilities
- Open Floor Plan Office Suites
- Two (2) Restrooms w/ One (1) Shower
- Two (2) Kitchenettes & Fully Sprinklered
Full floor opportunity with private entrance. Office space with an open floor plan and access to private roof deck w/ city views steel spiral staircase. Suite has 2 kitchenettes. Suite can be broken up into 2 suites: suite 200 for 2,000 SF or suite 201 for 1,500 SF.
- Listed rate may not include certain utilities, building services and property expenses
- Open Floor Plan Layout
- 1 Private Office
- Can be combined with additional space(s) for up to 3,500 SF of adjacent space
- Natural Light
- Open-Plan
- 2 Conference Rooms and 2 Private Office
- Abundant Natural Light w/ Multiple Skylights
- Internal Spiral Staircase to Roof Deck
- Fully Built-Out as Standard Office
- Fits 4 - 12 People
- 2 Conference Rooms
- Private Restrooms
- Shower Facilities
- Open Floor Plan Office Suites
- Two (2) Restrooms w/ One (1) Shower
- Two (2) Kitchenettes & Fully Sprinklered
| Space | Size | Term | Rental Rate | Space Use | Condition | Available |
| 2nd Floor, Ste 200 | 2,000 SF | 1-10 Years | $28.00 /SF/YR $2.33 /SF/MO $56,000 /YR $4,667 /MO | Office | Full Build-Out | Now |
| 2nd Floor, Ste 201 | 1,500 SF | 1-10 Years | $28.00 /SF/YR $2.33 /SF/MO $42,000 /YR $3,500 /MO | Office | Full Build-Out | Now |
2nd Floor, Ste 200
| Size |
| 2,000 SF |
| Term |
| 1-10 Years |
| Rental Rate |
| $28.00 /SF/YR $2.33 /SF/MO $56,000 /YR $4,667 /MO |
| Space Use |
| Office |
| Condition |
| Full Build-Out |
| Available |
| Now |
2nd Floor, Ste 201
| Size |
| 1,500 SF |
| Term |
| 1-10 Years |
| Rental Rate |
| $28.00 /SF/YR $2.33 /SF/MO $42,000 /YR $3,500 /MO |
| Space Use |
| Office |
| Condition |
| Full Build-Out |
| Available |
| Now |
2nd Floor, Ste 200
| Size | 2,000 SF |
| Term | 1-10 Years |
| Rental Rate | $28.00 /SF/YR |
| Space Use | Office |
| Condition | Full Build-Out |
| Available | Now |
Full floor opportunity with private entrance. Office space with an open floor plan and access to private roof deck w/ city views steel spiral staircase. Suite has 2 kitchenettes. Suite can be broken up into 2 suites: suite 200 for 2,000 SF or suite 201 for 1,500 SF.
- Listed rate may not include certain utilities, building services and property expenses
- Fully Built-Out as Standard Office
- Open Floor Plan Layout
- Fits 5 - 16 People
- 1 Private Office
- 2 Conference Rooms
- Can be combined with additional space(s) for up to 3,500 SF of adjacent space
- Private Restrooms
- Natural Light
- Shower Facilities
- Open-Plan
- Open Floor Plan Office Suites
- 2 Conference Rooms and 2 Private Office
- Two (2) Restrooms w/ One (1) Shower
- Abundant Natural Light w/ Multiple Skylights
- Two (2) Kitchenettes & Fully Sprinklered
- Internal Spiral Staircase to Roof Deck
2nd Floor, Ste 201
| Size | 1,500 SF |
| Term | 1-10 Years |
| Rental Rate | $28.00 /SF/YR |
| Space Use | Office |
| Condition | Full Build-Out |
| Available | Now |
Full floor opportunity with private entrance. Office space with an open floor plan and access to private roof deck w/ city views steel spiral staircase. Suite has 2 kitchenettes. Suite can be broken up into 2 suites: suite 200 for 2,000 SF or suite 201 for 1,500 SF.
- Listed rate may not include certain utilities, building services and property expenses
- Fully Built-Out as Standard Office
- Open Floor Plan Layout
- Fits 4 - 12 People
- 1 Private Office
- 2 Conference Rooms
- Can be combined with additional space(s) for up to 3,500 SF of adjacent space
- Private Restrooms
- Natural Light
- Shower Facilities
- Open-Plan
- Open Floor Plan Office Suites
- 2 Conference Rooms and 2 Private Office
- Two (2) Restrooms w/ One (1) Shower
- Abundant Natural Light w/ Multiple Skylights
- Two (2) Kitchenettes & Fully Sprinklered
- Internal Spiral Staircase to Roof Deck
Property Overview
Located on the corner of 3rd Street and Stillman, this office building is strategically positioned close to major transit hubs and iconic landmarks. Commuting is a breeze, and your employees will appreciate the convenience of being near Oracle Ball Park, SF MOMA, and Moscone Center. The office layout is thoughtfully designed to accommodate various business needs. Whether you require open collaborative spaces or private offices, the flexible floor plan can be tailored to suit your specific requirements. The combination of classic brick and timber construction creates a unique and timeless charm. This aesthetic not only adds character to the building but also provides a warm and inviting atmosphere for both clients and employees. Enjoy a workspace filled with energizing natural light streaming through skylights and expansive windows. The design ensures a bright and airy ambiance, creating a positive and productive environment for your team. With a commitment to maintaining high standards, the building is under the care of dedicated owners who prioritize its upkeep. This commitment translates to a well-maintained and professionally managed space for your business including state-of-the-art security systems.
- Bus Line
- Signage
- Roof Terrace
- Natural Light
PROPERTY FACTS
Presented by

470 3rd St
Hmm, there seems to have been an error sending your message. Please try again.
Thanks! Your message was sent.







