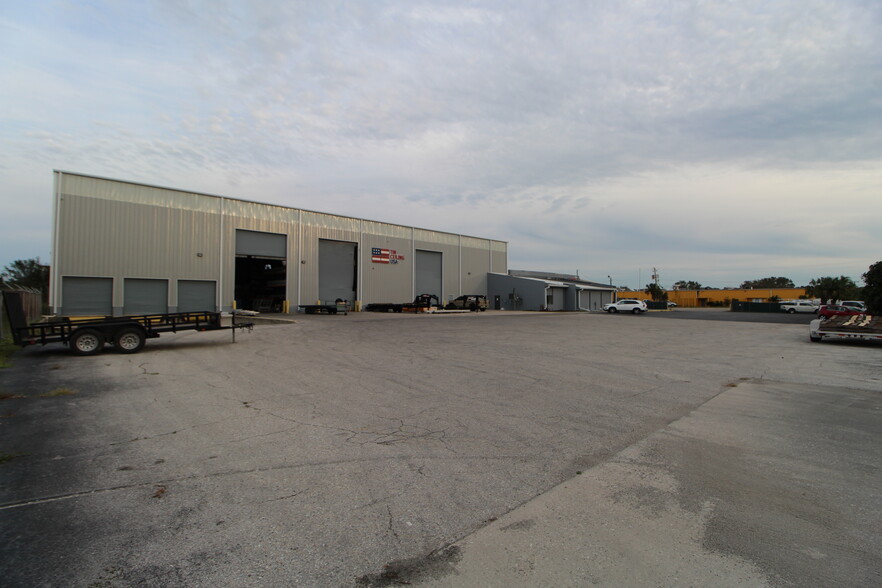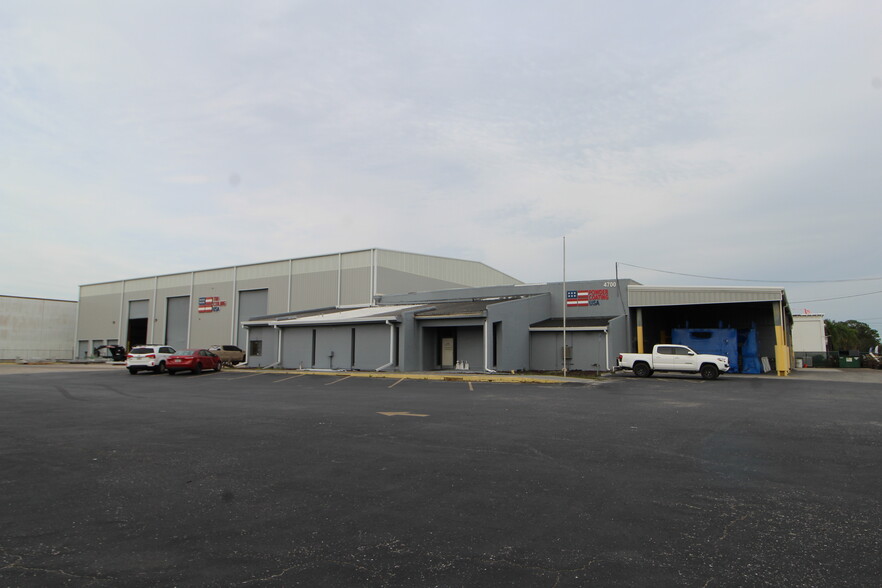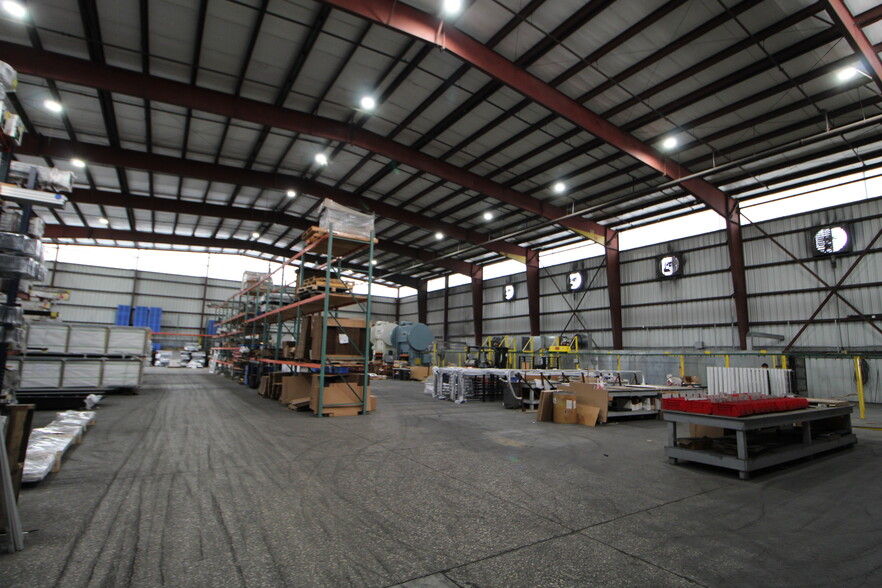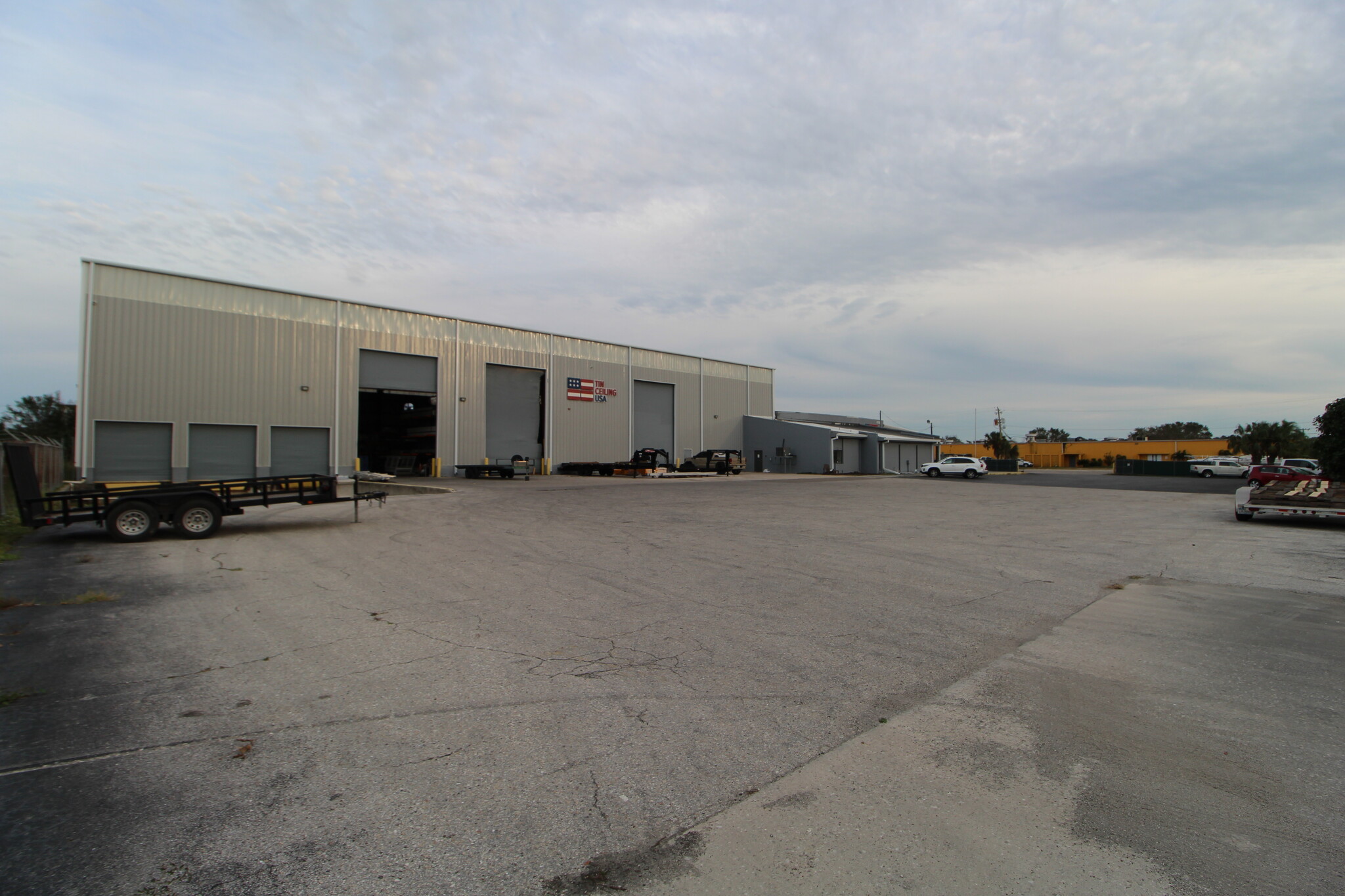
4700 Middle Ave
This feature is unavailable at the moment.
We apologize, but the feature you are trying to access is currently unavailable. We are aware of this issue and our team is working hard to resolve the matter.
Please check back in a few minutes. We apologize for the inconvenience.
- LoopNet Team
thank you

Your email has been sent!
4700 Middle Ave
38,750 SF Industrial Building Sarasota, FL 34234 $8,000,000 ($206/SF)



Investment Highlights
- 38,750 SF Industrial Manufacturing facility on 2.11 acres zoned ILW
- 3 Loading Well Doors
- Natural Gas available
- 900 Amp 3 Phase Power
- 35' Eave and 40' Peak Height
- Plenty of Fenced Parking and Outdoor Storage
Executive Summary
38,750 SF Industrial Manufacturing facility on 2.11 acres zoned ILW with visible from N Washington Blvd (US 301) in north Sarasota.
The 38,750 SF facility includes 22,618 SF main warehouse/manufacturing area, 9,624 SF adjacent warehouse/manufacturing area, 2,680 SF office and 3,828 SF covered work areas/overhangs.
The 22,618 SF main warehouse/manufacturing area is clear-span and includes 35' eave height, 40' peak height, 3 loading well doors, two 16' wide x 26' tall roll-up doors, sidelight panels, 5 ventilation fans, LED lighting. New roof panels (with insulation) and new metal side panels installed in 2022.
The 9,624 SF adjacent warehouse/manufacturing area includes concrete block construction with concrete roof deck, 19' clear height with drive through access from the south parking /storage area to the main warehouse/production area.
The 2,680 SF office area is partitioned to accommodate several private offices, meeting/work/break rooms and two restrooms.
The facility includes 900 Amp 3 Phase power, fully fire sprinklered and is served by natural gas.
The 2.11 acre, fenced site allows for plenty of parking and/or outdoor storage allowed by the ILW zoning in place.
Excellent opportunity for an owner-user or investor requiring a well-located, well-maintained industrial storage/manufacturing/distribution facility with heavy power, high ceilings, loading docks, natural gas and plenty of parking with outdoor storage!
This facility has everything an industrial user requires.
For Sale $8,000,000
For Lease $14/SF NNN
***Do Not Contact Current Occupant***
The 38,750 SF facility includes 22,618 SF main warehouse/manufacturing area, 9,624 SF adjacent warehouse/manufacturing area, 2,680 SF office and 3,828 SF covered work areas/overhangs.
The 22,618 SF main warehouse/manufacturing area is clear-span and includes 35' eave height, 40' peak height, 3 loading well doors, two 16' wide x 26' tall roll-up doors, sidelight panels, 5 ventilation fans, LED lighting. New roof panels (with insulation) and new metal side panels installed in 2022.
The 9,624 SF adjacent warehouse/manufacturing area includes concrete block construction with concrete roof deck, 19' clear height with drive through access from the south parking /storage area to the main warehouse/production area.
The 2,680 SF office area is partitioned to accommodate several private offices, meeting/work/break rooms and two restrooms.
The facility includes 900 Amp 3 Phase power, fully fire sprinklered and is served by natural gas.
The 2.11 acre, fenced site allows for plenty of parking and/or outdoor storage allowed by the ILW zoning in place.
Excellent opportunity for an owner-user or investor requiring a well-located, well-maintained industrial storage/manufacturing/distribution facility with heavy power, high ceilings, loading docks, natural gas and plenty of parking with outdoor storage!
This facility has everything an industrial user requires.
For Sale $8,000,000
For Lease $14/SF NNN
***Do Not Contact Current Occupant***
Taxes & Operating Expenses (Actual - 2024) Click Here to Access |
Annual | Annual Per SF |
|---|---|---|
| Taxes |
-

|
-

|
| Operating Expenses |
-

|
-

|
| Total Expenses |
$99,999

|
$9.99

|
Taxes & Operating Expenses (Actual - 2024) Click Here to Access
| Taxes | |
|---|---|
| Annual | - |
| Annual Per SF | - |
| Operating Expenses | |
|---|---|
| Annual | - |
| Annual Per SF | - |
| Total Expenses | |
|---|---|
| Annual | $99,999 |
| Annual Per SF | $9.99 |
Property Facts
Utilities
- Lighting
- Gas
- Water
- Sewer
- Heating
Space Availability
- Space
- Size
- Space Use
- Condition
- Available
- 1st Floor
- 38,750 SF
- Industrial
- -
- 90 Days
| Space | Size | Space Use | Condition | Available |
| 1st Floor | 38,750 SF | Industrial | - | 90 Days |
1st Floor
| Size |
| 38,750 SF |
| Space Use |
| Industrial |
| Condition |
| - |
| Available |
| 90 Days |
1 of 1
PROPERTY TAXES
| Parcel Number | 0023-13-0001 | Improvements Assessment | $1,254,700 (2023) |
| Land Assessment | $528,600 (2023) | Total Assessment | $1,783,300 (2023) |
PROPERTY TAXES
Parcel Number
0023-13-0001
Land Assessment
$528,600 (2023)
Improvements Assessment
$1,254,700 (2023)
Total Assessment
$1,783,300 (2023)
zoning
| Zoning Code | ILW (ILW - INDUSTRIAL LIGHT & WAREHOUSING - Sarasota County) |
| ILW (ILW - INDUSTRIAL LIGHT & WAREHOUSING - Sarasota County) |
1 of 14
VIDEOS
3D TOUR
PHOTOS
STREET VIEW
STREET
MAP
1 of 1
Presented by

4700 Middle Ave
Already a member? Log In
Hmm, there seems to have been an error sending your message. Please try again.
Thanks! Your message was sent.


