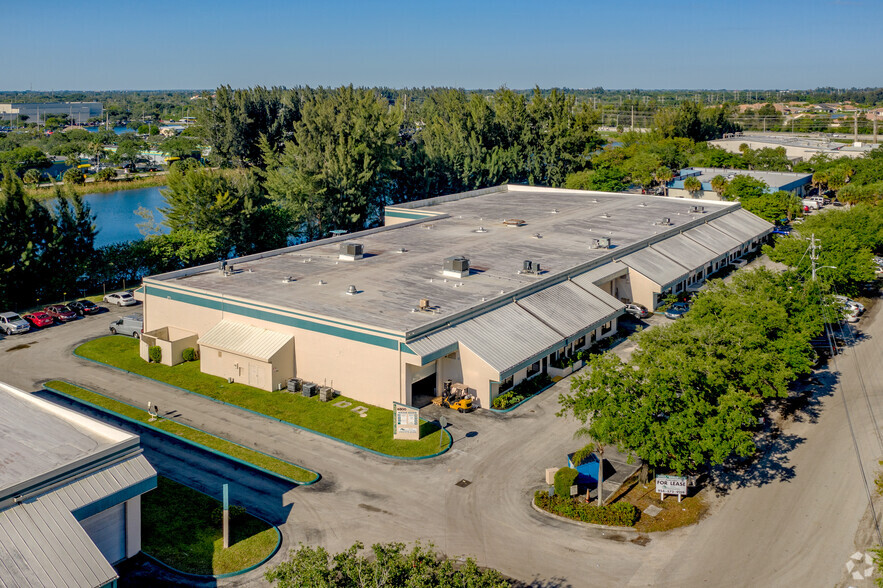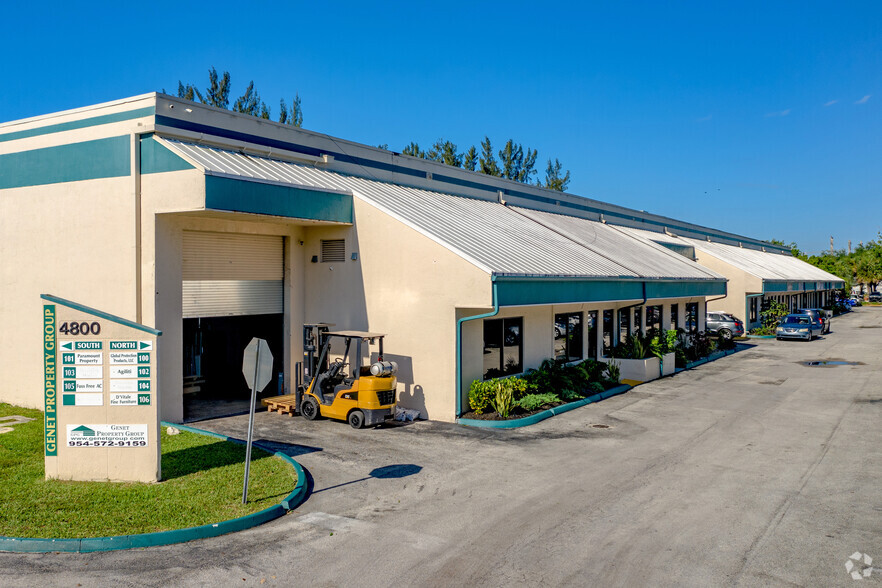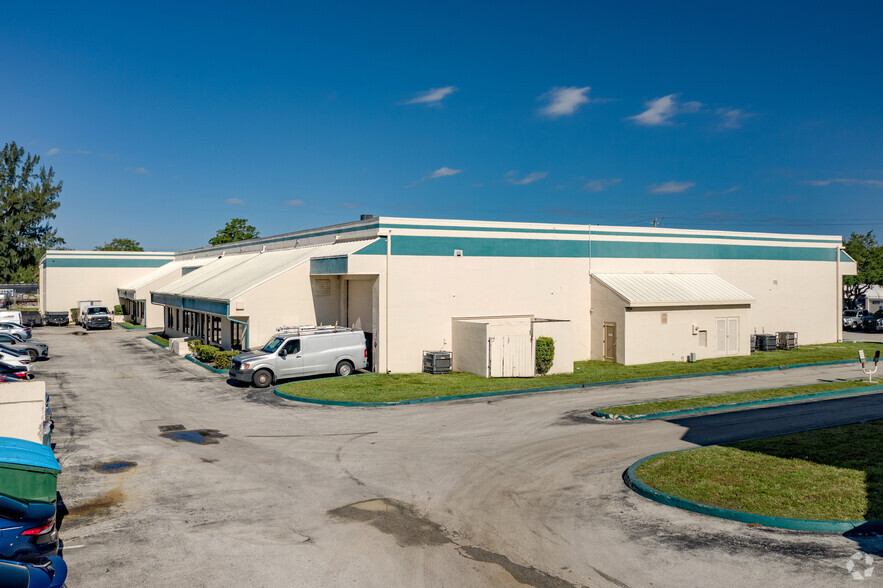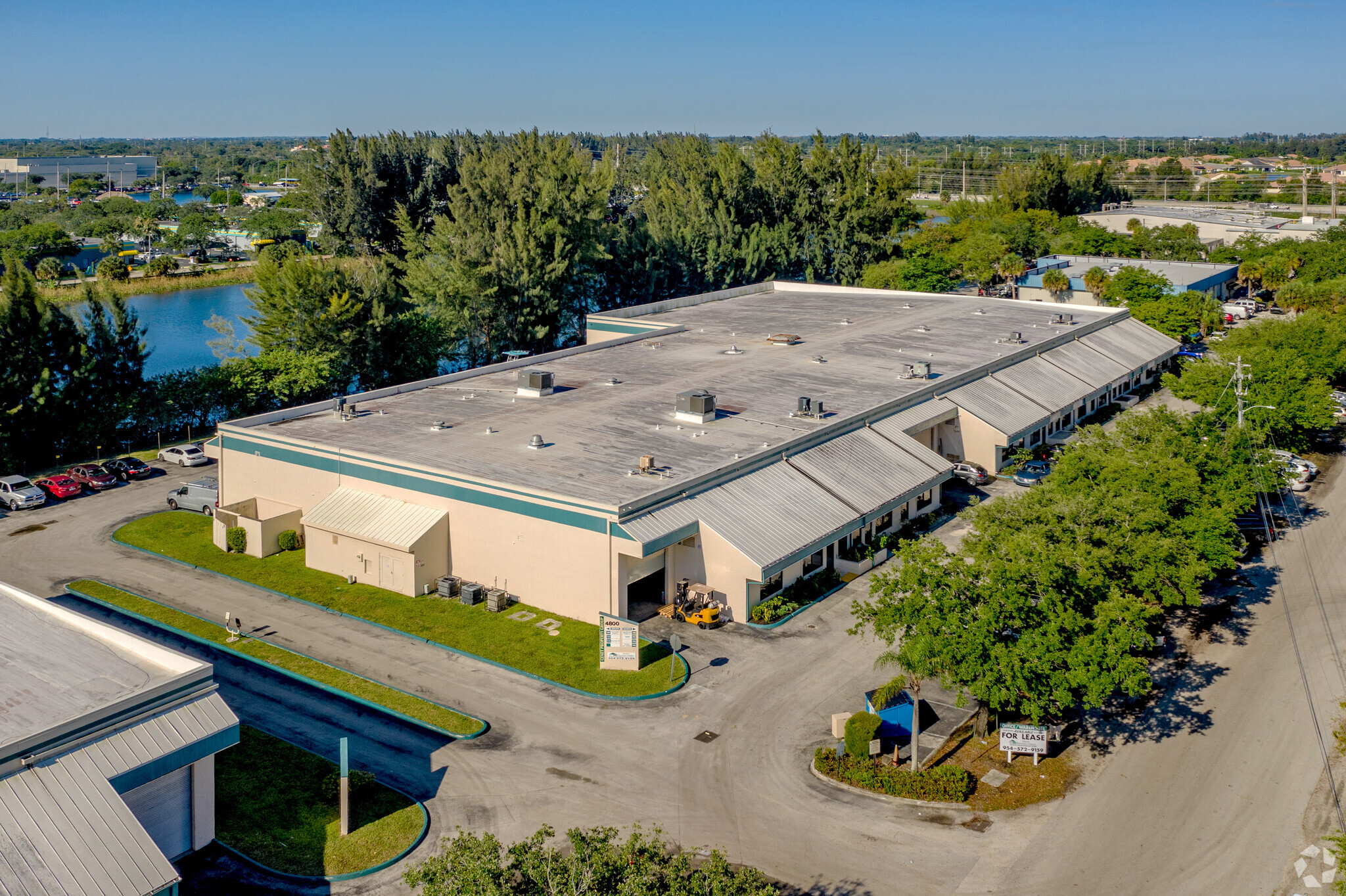
This feature is unavailable at the moment.
We apologize, but the feature you are trying to access is currently unavailable. We are aware of this issue and our team is working hard to resolve the matter.
Please check back in a few minutes. We apologize for the inconvenience.
- LoopNet Team
thank you

Your email has been sent!
Park Highlights
- Ample Parking for Tenants and Customers
- 3 Phase Electric
- Air conditioned office space
- Tall Ceilings
PARK FACTS
| Park Type | Industrial Park |
| Park Type | Industrial Park |
all available spaces(6)
Display Rental Rate as
- Space
- Size
- Term
- Rental Rate
- Space Use
- Condition
- Available
flex space right off griffin and turnpike warehouse has tall ceilings approx. 20' large office space, private offices, kitchen/breakroom area, and 2 private restroom
- Listed rate may not include certain utilities, building services and property expenses
air conditioned flex space right off griffin and turnpike warehouse has tall ceilings approx. 20' large office space, private offices, kitchen/breakroom area, and 2 private restrooms
- Listed rate may not include certain utilities, building services and property expenses
- 100% HVAC
Flex space becoming available for Lease November 2024 Office with glass door entrance, warehouse and private restroom. *Not accepting Auto
- Listed rate may not include certain utilities, building services and property expenses
- Central Air Conditioning
- Private Restrooms
- Space is in Excellent Condition
- Partitioned Offices
| Space | Size | Term | Rental Rate | Space Use | Condition | Available |
| 1st Floor - 101 | 3,953 SF | 1-2 Years | $23.00 /SF/YR $1.92 /SF/MO $247.57 /m²/YR $20.63 /m²/MO $7,577 /MO $90,919 /YR | Flex | - | 30 Days |
| 1st Floor - 102 | 3,953 SF | 1-2 Years | $24.00 /SF/YR $2.00 /SF/MO $258.33 /m²/YR $21.53 /m²/MO $7,906 /MO $94,872 /YR | Flex | - | 30 Days |
| 1st Floor - 106 | 3,603 SF | 1-3 Years | $24.00 /SF/YR $2.00 /SF/MO $258.33 /m²/YR $21.53 /m²/MO $7,206 /MO $86,472 /YR | Flex | - | 30 Days |
4800 SW 51st St - 1st Floor - 101
4800 SW 51st St - 1st Floor - 102
4800 SW 51st St - 1st Floor - 106
- Space
- Size
- Term
- Rental Rate
- Space Use
- Condition
- Available
Unlock the potential of this impressive 4,800 sq. ft. warehouse, thoughtfully designed to meet your business needs. This versatile space boasts two overhead doors—one dock-high for seamless loading and unloading and one drive-in for direct vehicle access, making it perfect for a range of industries. Inside, you'll find a dedicated office area for streamlined administration and a private restroom for added convenience. The spacious open floor plan provides plenty of room for storage, production, or distribution, ensuring your operations run smoothly. Located in a prime industrial area with easy access to major highways and transportation routes, this property offers unmatched convenience for your team and clients. Don’t miss this opportunity—schedule your tour today and bring your business to new heights!
- Listed rate may not include certain utilities, building services and property expenses
- Partitioned Offices
- 1 Drive Bay
- Private Restrooms
Discover the ultimate workspace in this expansive 4,800 sq. ft. corner warehouse, designed to elevate your business operations. Located in a high-visibility area, this property offers the perfect blend of functionality and convenience. Key features include: Two Overhead Doors: A dock-high door for efficient loading and a drive-in door for seamless accessibility. Office Space: A dedicated area to manage your operations in comfort. Private Restroom: Convenience for your team and clients alike. Spacious Layout: Ample room for storage, production, or distribution, tailored to meet your needs. This versatile warehouse boasts excellent access to major roads and highways, making it ideal for logistics, manufacturing, or other industrial uses. With its corner location, you'll also benefit from enhanced exposure and ease of access. Don’t miss this opportunity to secure a space that works as hard as you do. Contact us today to schedule a tour!
- Listed rate may not include certain utilities, building services and property expenses
- Private Restrooms
- Partitioned Offices
Discover the ultimate workspace in this expansive 4,800 sq. ft. corner warehouse, designed to elevate your business operations. Located in a high-visibility area, this property offers the perfect blend of functionality and convenience. Key features include: Two Overhead Doors: A dock-high door for efficient loading and a drive-in door for seamless accessibility. Office Space: A dedicated area to manage your operations in comfort. Private Restroom: Convenience for your team and clients alike. Spacious Layout: Ample room for storage, production, or distribution, tailored to meet your needs. This versatile warehouse boasts excellent access to major roads and highways, making it ideal for logistics, manufacturing, or other industrial uses. With its corner location, you'll also benefit from enhanced exposure and ease of access. Don’t miss this opportunity to secure a space that works as hard as you do. Contact us today to schedule a tour!
- Listed rate may not include certain utilities, building services and property expenses
- Private Restrooms
- Partitioned Offices
| Space | Size | Term | Rental Rate | Space Use | Condition | Available |
| 1st Floor - 4725/35 | 4,800 SF | 1-5 Years | $25.00 /SF/YR $2.08 /SF/MO $269.10 /m²/YR $22.42 /m²/MO $10,000 /MO $120,000 /YR | Industrial | - | 90 Days |
| 1st Floor - 4727-29 | 4,800 SF | 1-3 Years | $25.00 /SF/YR $2.08 /SF/MO $269.10 /m²/YR $22.42 /m²/MO $10,000 /MO $120,000 /YR | Industrial | - | Now |
| 1st Floor - 4745-47 | 4,800 SF | 1-3 Years | $25.00 /SF/YR $2.08 /SF/MO $269.10 /m²/YR $22.42 /m²/MO $10,000 /MO $120,000 /YR | Industrial | - | Now |
4700 SW 51st St - 1st Floor - 4725/35
4700 SW 51st St - 1st Floor - 4727-29
4700 SW 51st St - 1st Floor - 4745-47
4800 SW 51st St - 1st Floor - 101
| Size | 3,953 SF |
| Term | 1-2 Years |
| Rental Rate | $23.00 /SF/YR |
| Space Use | Flex |
| Condition | - |
| Available | 30 Days |
flex space right off griffin and turnpike warehouse has tall ceilings approx. 20' large office space, private offices, kitchen/breakroom area, and 2 private restroom
- Listed rate may not include certain utilities, building services and property expenses
4800 SW 51st St - 1st Floor - 102
| Size | 3,953 SF |
| Term | 1-2 Years |
| Rental Rate | $24.00 /SF/YR |
| Space Use | Flex |
| Condition | - |
| Available | 30 Days |
air conditioned flex space right off griffin and turnpike warehouse has tall ceilings approx. 20' large office space, private offices, kitchen/breakroom area, and 2 private restrooms
- Listed rate may not include certain utilities, building services and property expenses
- 100% HVAC
4800 SW 51st St - 1st Floor - 106
| Size | 3,603 SF |
| Term | 1-3 Years |
| Rental Rate | $24.00 /SF/YR |
| Space Use | Flex |
| Condition | - |
| Available | 30 Days |
Flex space becoming available for Lease November 2024 Office with glass door entrance, warehouse and private restroom. *Not accepting Auto
- Listed rate may not include certain utilities, building services and property expenses
- Space is in Excellent Condition
- Central Air Conditioning
- Partitioned Offices
- Private Restrooms
4700 SW 51st St - 1st Floor - 4725/35
| Size | 4,800 SF |
| Term | 1-5 Years |
| Rental Rate | $25.00 /SF/YR |
| Space Use | Industrial |
| Condition | - |
| Available | 90 Days |
Unlock the potential of this impressive 4,800 sq. ft. warehouse, thoughtfully designed to meet your business needs. This versatile space boasts two overhead doors—one dock-high for seamless loading and unloading and one drive-in for direct vehicle access, making it perfect for a range of industries. Inside, you'll find a dedicated office area for streamlined administration and a private restroom for added convenience. The spacious open floor plan provides plenty of room for storage, production, or distribution, ensuring your operations run smoothly. Located in a prime industrial area with easy access to major highways and transportation routes, this property offers unmatched convenience for your team and clients. Don’t miss this opportunity—schedule your tour today and bring your business to new heights!
- Listed rate may not include certain utilities, building services and property expenses
- 1 Drive Bay
- Partitioned Offices
- Private Restrooms
4700 SW 51st St - 1st Floor - 4727-29
| Size | 4,800 SF |
| Term | 1-3 Years |
| Rental Rate | $25.00 /SF/YR |
| Space Use | Industrial |
| Condition | - |
| Available | Now |
Discover the ultimate workspace in this expansive 4,800 sq. ft. corner warehouse, designed to elevate your business operations. Located in a high-visibility area, this property offers the perfect blend of functionality and convenience. Key features include: Two Overhead Doors: A dock-high door for efficient loading and a drive-in door for seamless accessibility. Office Space: A dedicated area to manage your operations in comfort. Private Restroom: Convenience for your team and clients alike. Spacious Layout: Ample room for storage, production, or distribution, tailored to meet your needs. This versatile warehouse boasts excellent access to major roads and highways, making it ideal for logistics, manufacturing, or other industrial uses. With its corner location, you'll also benefit from enhanced exposure and ease of access. Don’t miss this opportunity to secure a space that works as hard as you do. Contact us today to schedule a tour!
- Listed rate may not include certain utilities, building services and property expenses
- Partitioned Offices
- Private Restrooms
4700 SW 51st St - 1st Floor - 4745-47
| Size | 4,800 SF |
| Term | 1-3 Years |
| Rental Rate | $25.00 /SF/YR |
| Space Use | Industrial |
| Condition | - |
| Available | Now |
Discover the ultimate workspace in this expansive 4,800 sq. ft. corner warehouse, designed to elevate your business operations. Located in a high-visibility area, this property offers the perfect blend of functionality and convenience. Key features include: Two Overhead Doors: A dock-high door for efficient loading and a drive-in door for seamless accessibility. Office Space: A dedicated area to manage your operations in comfort. Private Restroom: Convenience for your team and clients alike. Spacious Layout: Ample room for storage, production, or distribution, tailored to meet your needs. This versatile warehouse boasts excellent access to major roads and highways, making it ideal for logistics, manufacturing, or other industrial uses. With its corner location, you'll also benefit from enhanced exposure and ease of access. Don’t miss this opportunity to secure a space that works as hard as you do. Contact us today to schedule a tour!
- Listed rate may not include certain utilities, building services and property expenses
- Partitioned Offices
- Private Restrooms
SELECT TENANTS AT THIS PROPERTY
- Floor
- Tenant Name
- Industry
- 1st
- Aerotechnic Usa, Inc
- Manufacturing
- 1st
- Cooling Experts
- Services
- 1st
- Northfield Expert Quality Repairs
- Services
- 1st
- Paramount Propety Maintenance
- Services
- 1st
- Perfect Door LLC
- Services
Park Overview
Davie 51 boasts a prime location off Highway 441 & Griffin Rd, situated just north of The Hard Rock Casino. It offers flexible warehouses with offices/showrooms for lease, and features glass front entrances, assigned parking, and a total of 90,593 square feet of rentable space. The property is zoned M-3 for heavy manufacturing and planned industrial park permitted uses, and includes amenities such as 3 phase electric, 24 hour access with cameras, 24’ ceilings, and 14 x 12 overhead doors. Tenants benefit from straightforward lease terms and rapid response maintenance. The property is conveniently located in Davie with seamless access to I-595, Florida's Turnpike & US Highway 441, and is a few miles to I-95.
Park Brochure
About Southeast Broward
Southeast Broward is Broward County’s largest industrial area, and benefits from having Interstate 95 bisects this industrial area Fort Lauderdale-Hollywood International Airport in the center and Port Everglade is in the northeastern corner of the area. Multiple nodes of industrial space exist in this area, but most properties are located on the Interstate 95 Corridor and around the airport.
Tenants are attracted to this industrial locale because of its proximity to significant trade infrastructure, including ports and the airports, in both the Miami and Fort Lauderdale areas, and connectivity to most of Florida’s primary highway arteries. Trade, logistics, and manufacturing companies are very active in this locale. The largest tenants in the area are BrandsMart, Alladin Carpet Mils, Vector Manufacturing, and Graybar.
Vacancies in Southeast Broward are below the Fort Lauderdale region average. Developers have been active in this area, adding some rentable industrial space. Rents are close to the Broward County average.
DEMOGRAPHICS
Regional Accessibility
Leasing Agent
About the Owner
Presented by

Davie 51 | Davie, FL 33314
Hmm, there seems to have been an error sending your message. Please try again.
Thanks! Your message was sent.













