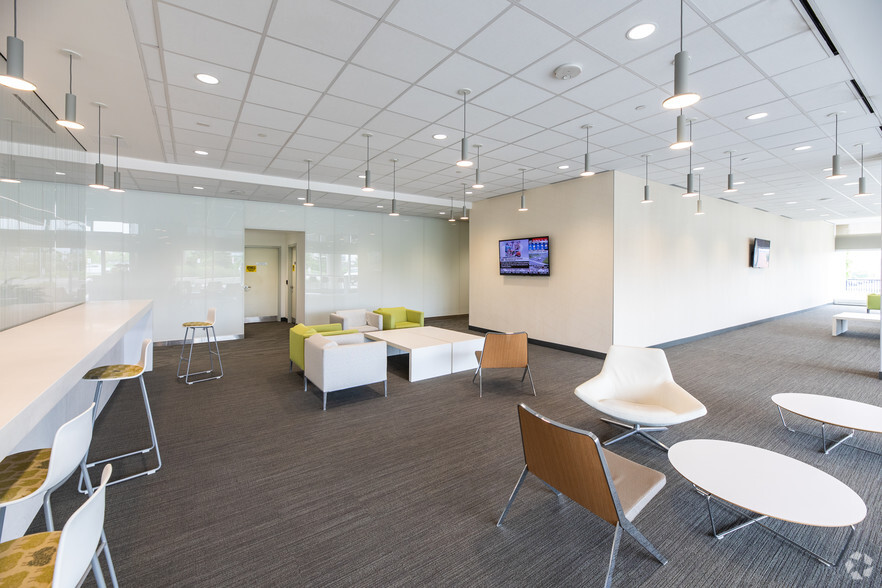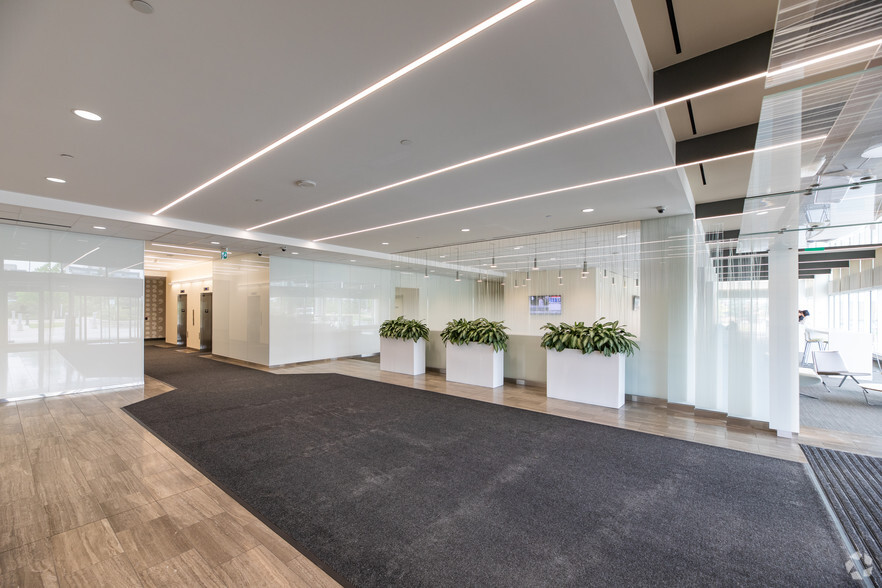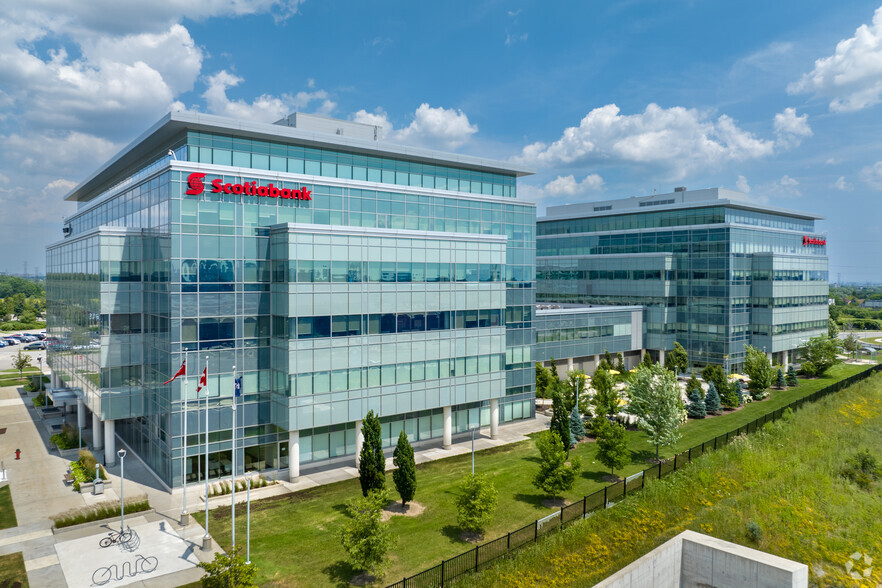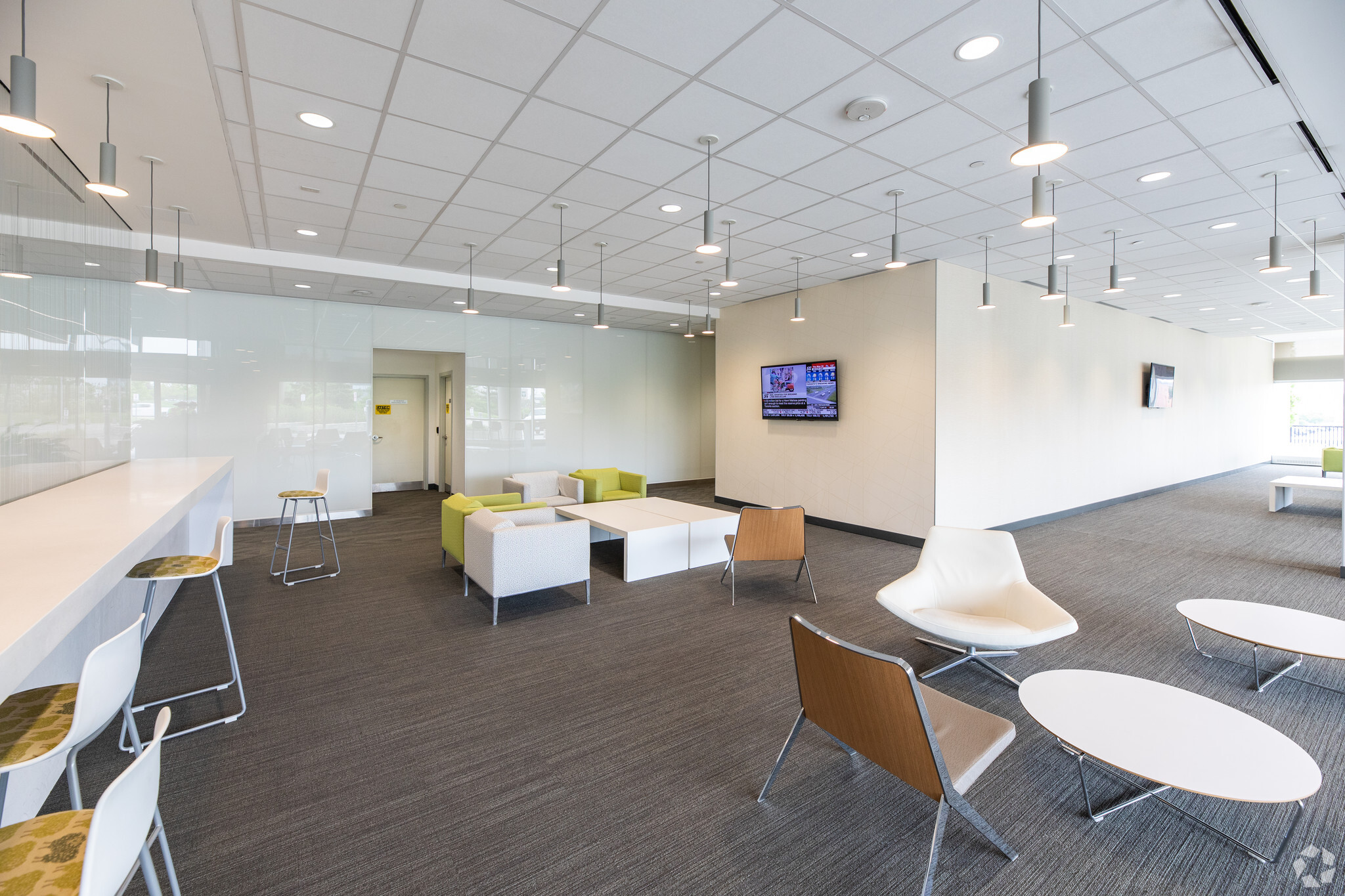
This feature is unavailable at the moment.
We apologize, but the feature you are trying to access is currently unavailable. We are aware of this issue and our team is working hard to resolve the matter.
Please check back in a few minutes. We apologize for the inconvenience.
- LoopNet Team
thank you

Your email has been sent!
4701 Tahoe Blvd
5,866 - 46,779 SF of 4-Star Office Space Available in Mississauga, ON L4W 0B5



Sublease Highlights
- Prime location near Toronto Pearson Airport with easy highway access
- Modern building with on-site management and tenant amenities
- Class A office space with ample parking and transit options
all available spaces(3)
Display Rental Rate as
- Space
- Size
- Term
- Rental Rate
- Space Use
- Condition
- Available
The first floor includes 77 workstations across over 14,000 square feet of bright, efficient space. Located in one of the GTA’s most prestigious suburban business nodes, the Airport Corporate Centre is home to a number of Fortune 500 companies. The business campus is comprised of two first class A office towers connected by a data centre with prominent exposure to Eastgate Parkway. Experienced onsite management team is available to respond immediately to any tenant enquires or building emergencies that may occur. The suite has an abundance of natural light and direct exposure to the main lobby. Minutes to Toronto Pearson International Airport and all 400 series Highways. Mississauga Bus Rapid Transit (BRT) at your doorstep with the Tahoe Starion within walking distance. The exterior common area patio is available for all tenants at the campus.
- Sublease space available from current tenant
- Mostly Open Floor Plan Layout
- 77 Workstations
- Central Air Conditioning
- Access to public transit
- Ample parking
- Fully Built-Out as Standard Office
- Fits 15 - 47 People
- Space is in Excellent Condition
- Natural Light
- Retail amenities nearby
The second floor represents over 21,000 square feet of space with 173 workstations and numerous meeting areas and collaborative spaces. Located in one of the GTA’s most prestigious suburban business nodes, the Airport Corporate Centre is home to a number of Fortune 500 companies. The business campus is comprised of two first class A office towers connected by a data centre with prominent exposure to Eastgate Parkway. Experienced onsite management team is available to respond immediately to any tenant enquires or building emergencies that may occur. The suite has an abundance of natural light and direct exposure to the main lobby. Minutes to Toronto Pearson International Airport and all 400 series Highways. Mississauga Bus Rapid Transit (BRT) at your doorstep with the Tahoe Starion within walking distance. The exterior common area patio is available for all tenants at the campus.
- Sublease space available from current tenant
- Mostly Open Floor Plan Layout
- 173 Workstations
- Central Air Conditioning
- Access to public transit
- Ample parking
- Fully Built-Out as Standard Office
- Fits 53 - 169 People
- Space is in Excellent Condition
- Natural Light
- Retail amenities nearby
The sixth floor is home to 160 workstations across over 19,000 square feet of open-concept, highly designed space. Located in one of the GTA’s most prestigious suburban business nodes, the Airport Corporate Centre is home to a number of Fortune 500 companies. The business campus is comprised of two first class A office towers connected by a data centre with prominent exposure to Eastgate Parkway. Experienced onsite management team is available to respond immediately to any tenant enquires or building emergencies that may occur. The suite has an abundance of natural light and direct exposure to the main lobby. Minutes to Toronto Pearson International Airport and all 400 series Highways. Mississauga Bus Rapid Transit (BRT) at your doorstep with the Tahoe Starion within walking distance. The exterior common area patio is available for all tenants at the campus.
- Sublease space available from current tenant
- Mostly Open Floor Plan Layout
- 160 Workstations
- Central Air Conditioning
- Access to public transit
- Ample parking
- Fully Built-Out as Standard Office
- Fits 50 - 159 People
- Space is in Excellent Condition
- Natural Light
- Retail amenities nearby
| Space | Size | Term | Rental Rate | Space Use | Condition | Available |
| 1st Floor, Ste 100 | 5,866 SF | Aug 2026 | Upon Request Upon Request Upon Request Upon Request | Office | Full Build-Out | 30 Days |
| 2nd Floor, Ste 200 | 21,120 SF | Aug 2026 | Upon Request Upon Request Upon Request Upon Request | Office | Full Build-Out | 30 Days |
| 6th Floor, Ste 600 | 19,793 SF | Aug 2026 | Upon Request Upon Request Upon Request Upon Request | Office | Full Build-Out | 30 Days |
1st Floor, Ste 100
| Size |
| 5,866 SF |
| Term |
| Aug 2026 |
| Rental Rate |
| Upon Request Upon Request Upon Request Upon Request |
| Space Use |
| Office |
| Condition |
| Full Build-Out |
| Available |
| 30 Days |
2nd Floor, Ste 200
| Size |
| 21,120 SF |
| Term |
| Aug 2026 |
| Rental Rate |
| Upon Request Upon Request Upon Request Upon Request |
| Space Use |
| Office |
| Condition |
| Full Build-Out |
| Available |
| 30 Days |
6th Floor, Ste 600
| Size |
| 19,793 SF |
| Term |
| Aug 2026 |
| Rental Rate |
| Upon Request Upon Request Upon Request Upon Request |
| Space Use |
| Office |
| Condition |
| Full Build-Out |
| Available |
| 30 Days |
1st Floor, Ste 100
| Size | 5,866 SF |
| Term | Aug 2026 |
| Rental Rate | Upon Request |
| Space Use | Office |
| Condition | Full Build-Out |
| Available | 30 Days |
The first floor includes 77 workstations across over 14,000 square feet of bright, efficient space. Located in one of the GTA’s most prestigious suburban business nodes, the Airport Corporate Centre is home to a number of Fortune 500 companies. The business campus is comprised of two first class A office towers connected by a data centre with prominent exposure to Eastgate Parkway. Experienced onsite management team is available to respond immediately to any tenant enquires or building emergencies that may occur. The suite has an abundance of natural light and direct exposure to the main lobby. Minutes to Toronto Pearson International Airport and all 400 series Highways. Mississauga Bus Rapid Transit (BRT) at your doorstep with the Tahoe Starion within walking distance. The exterior common area patio is available for all tenants at the campus.
- Sublease space available from current tenant
- Fully Built-Out as Standard Office
- Mostly Open Floor Plan Layout
- Fits 15 - 47 People
- 77 Workstations
- Space is in Excellent Condition
- Central Air Conditioning
- Natural Light
- Access to public transit
- Retail amenities nearby
- Ample parking
2nd Floor, Ste 200
| Size | 21,120 SF |
| Term | Aug 2026 |
| Rental Rate | Upon Request |
| Space Use | Office |
| Condition | Full Build-Out |
| Available | 30 Days |
The second floor represents over 21,000 square feet of space with 173 workstations and numerous meeting areas and collaborative spaces. Located in one of the GTA’s most prestigious suburban business nodes, the Airport Corporate Centre is home to a number of Fortune 500 companies. The business campus is comprised of two first class A office towers connected by a data centre with prominent exposure to Eastgate Parkway. Experienced onsite management team is available to respond immediately to any tenant enquires or building emergencies that may occur. The suite has an abundance of natural light and direct exposure to the main lobby. Minutes to Toronto Pearson International Airport and all 400 series Highways. Mississauga Bus Rapid Transit (BRT) at your doorstep with the Tahoe Starion within walking distance. The exterior common area patio is available for all tenants at the campus.
- Sublease space available from current tenant
- Fully Built-Out as Standard Office
- Mostly Open Floor Plan Layout
- Fits 53 - 169 People
- 173 Workstations
- Space is in Excellent Condition
- Central Air Conditioning
- Natural Light
- Access to public transit
- Retail amenities nearby
- Ample parking
6th Floor, Ste 600
| Size | 19,793 SF |
| Term | Aug 2026 |
| Rental Rate | Upon Request |
| Space Use | Office |
| Condition | Full Build-Out |
| Available | 30 Days |
The sixth floor is home to 160 workstations across over 19,000 square feet of open-concept, highly designed space. Located in one of the GTA’s most prestigious suburban business nodes, the Airport Corporate Centre is home to a number of Fortune 500 companies. The business campus is comprised of two first class A office towers connected by a data centre with prominent exposure to Eastgate Parkway. Experienced onsite management team is available to respond immediately to any tenant enquires or building emergencies that may occur. The suite has an abundance of natural light and direct exposure to the main lobby. Minutes to Toronto Pearson International Airport and all 400 series Highways. Mississauga Bus Rapid Transit (BRT) at your doorstep with the Tahoe Starion within walking distance. The exterior common area patio is available for all tenants at the campus.
- Sublease space available from current tenant
- Fully Built-Out as Standard Office
- Mostly Open Floor Plan Layout
- Fits 50 - 159 People
- 160 Workstations
- Space is in Excellent Condition
- Central Air Conditioning
- Natural Light
- Access to public transit
- Retail amenities nearby
- Ample parking
Property Overview
The property at 4701 Tahoe Blvd, Mississauga is a prominent commercial office building located in one of the Greater Toronto Area’s most prestigious suburban business hubs, the Airport Corporate Centre. This Class A office complex features modern architecture, reinforced concrete construction, and a total building area of 160,802 sq. ft. It is strategically situated minutes from Toronto Pearson International Airport and offers easy access to major highways, including the 400-series routes. The property boasts ample parking with a 3.48 parking ratio, as well as excellent transit options, including the Mississauga Bus Rapid Transit (BRT) system at its doorstep. With a strong presence in the area, the building is home to several Fortune 500 companies. The complex is well-managed, offering on-site services, and provides a range of amenities, including outdoor common areas and proximity to retail and dining options, making it a highly attractive location for businesses.
- Raised Floor
- Signage
PROPERTY FACTS
Learn More About Renting Office Space
Presented by

4701 Tahoe Blvd
Hmm, there seems to have been an error sending your message. Please try again.
Thanks! Your message was sent.








