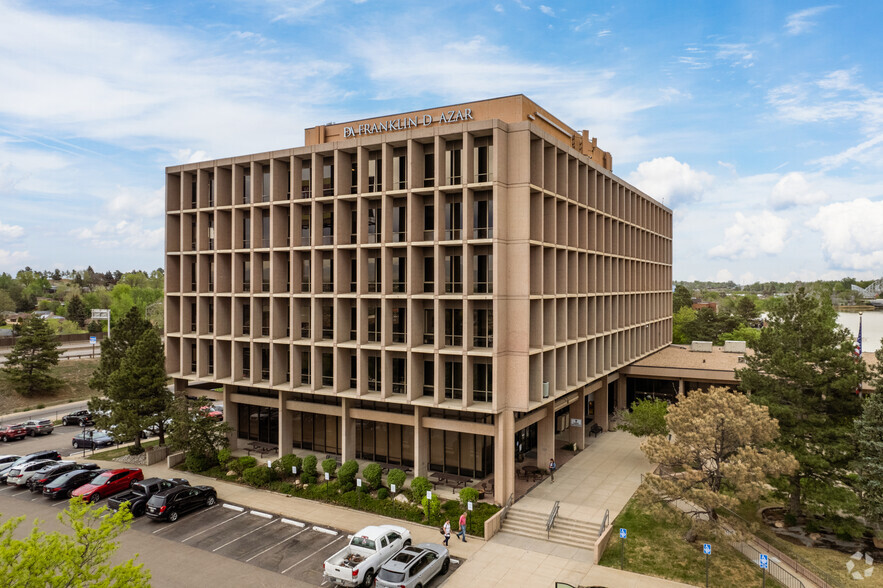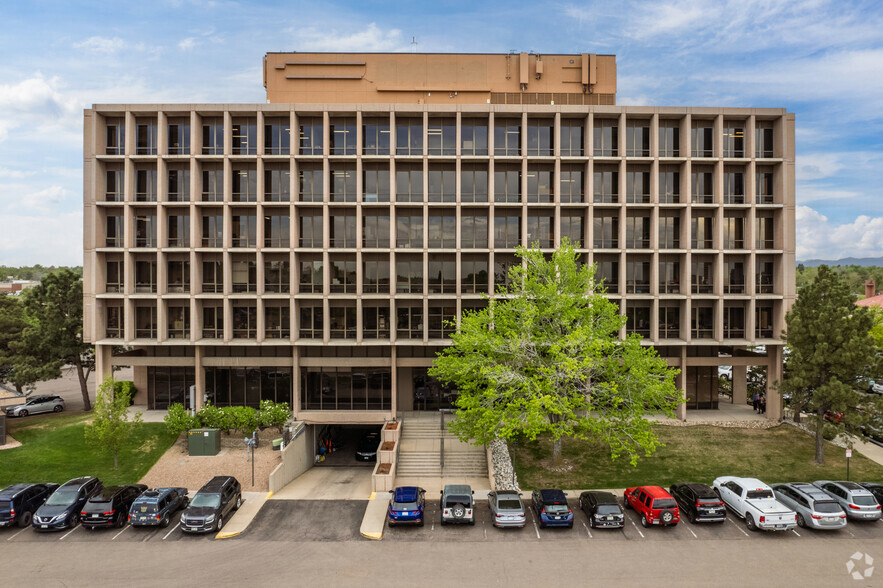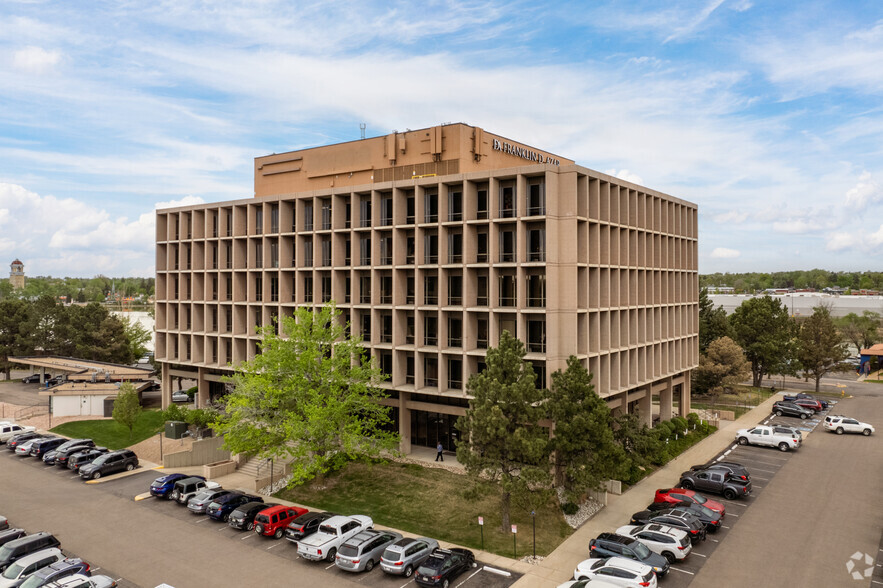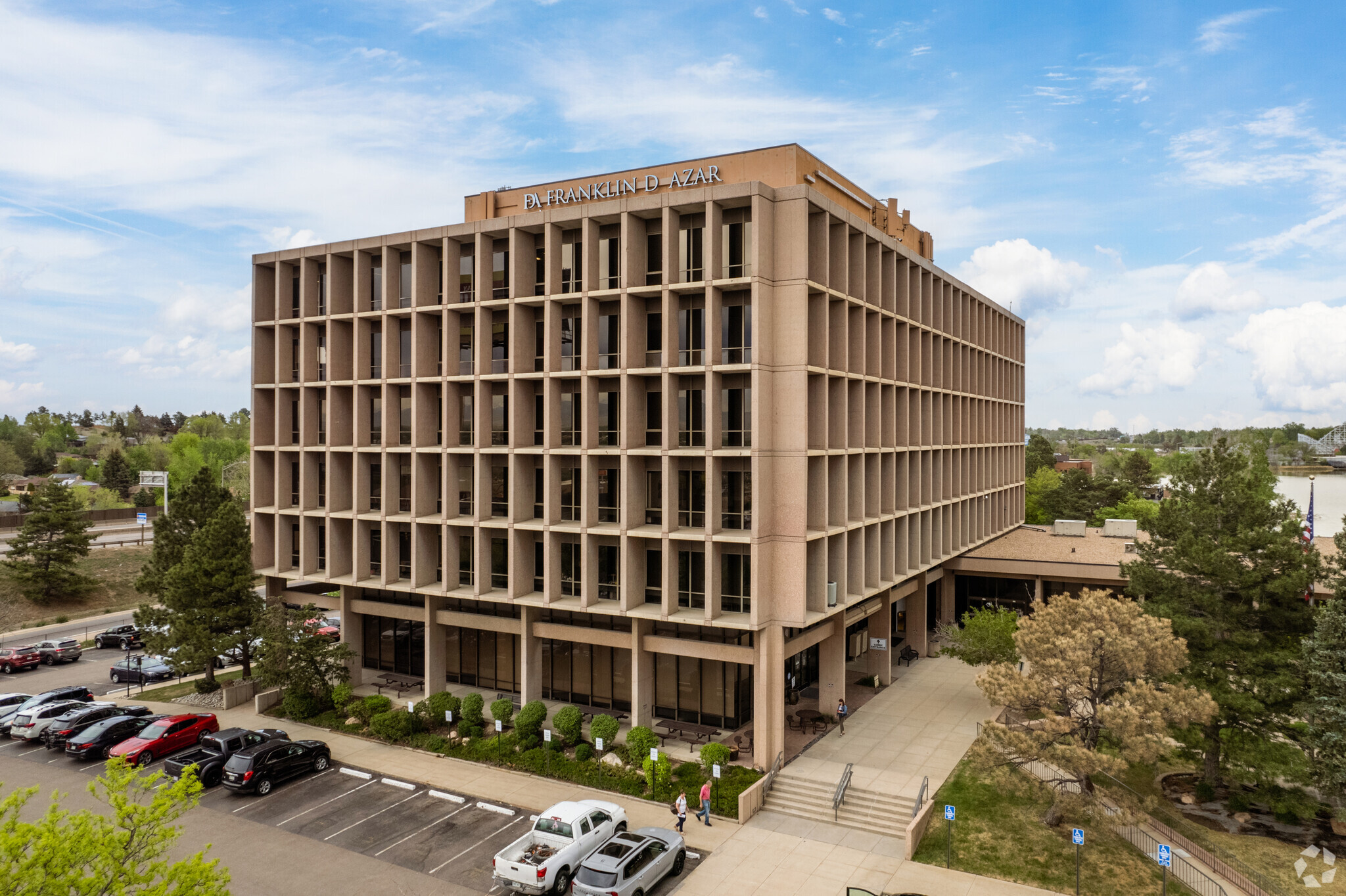
This feature is unavailable at the moment.
We apologize, but the feature you are trying to access is currently unavailable. We are aware of this issue and our team is working hard to resolve the matter.
Please check back in a few minutes. We apologize for the inconvenience.
- LoopNet Team
thank you

Your email has been sent!
Lakeside Office Park 4704 Harlan St
126 - 23,874 SF of Space Available in Denver, CO 80212



Highlights
- On-site deli, on-site management, on-site banking, on-site fitness center. Abundant storage. Nearby hotels, golf course, restaurants.
- Flexible small to medium office suites
- Unobstructed mountain views
- EXECUTIVE SUITES AVAILABLE
- Convenient location with immediate access to I-70
- New Mechanical Systems in 2020
all available spaces(10)
Display Rental Rate as
- Space
- Size
- Term
- Rental Rate
- Space Use
- Condition
- Available
Storage Space
- Rate includes utilities, building services and property expenses
Storage Space
- Rate includes utilities, building services and property expenses
- Rate includes utilities, building services and property expenses
The Lakeside Office Park, a prominent building in Northwest Denver, features a highly sought-after bank drive-thru with eight drive-thru lanes and an intact safe. This unique property is ideally located off I-70 at the Harlan Street exit, providing excellent visibility and accessibility. The building, formerly a bank, still retains its vaults and safes, offering potential for financial institutions or businesses needing secure storage. Positioned on a hard corner with a signalized intersection, the site benefits from significant traffic flow and proximity to numerous retail amenities. The property also includes modern mechanical systems updated in 2020.
- Rate includes utilities, building services and property expenses
- Located on Hard Corner - Signalized Intersection
- Vault and Safes still in place
- New Mechanical Systems in 2020
- Former Bank Building
- Convenient location with immediate access to I-70
- Drive-Thru Available
Can be combined with Suite 310 totaling 4,356 SF
- Rate includes utilities, building services and property expenses
Sublease available through 8/31/2029
- Rate includes utilities, building services and property expenses
- Rate includes utilities, building services and property expenses
Can be combined with Suites #500, totaling 6,076 SF
- Rate includes utilities, building services and property expenses
- Rate includes utilities, building services and property expenses
- Rate includes utilities, building services and property expenses
| Space | Size | Term | Rental Rate | Space Use | Condition | Available |
| Basement - 685 A | 150 SF | Negotiable | $20.00 /SF/YR $1.67 /SF/MO $3,000 /YR $250.00 /MO | Flex | - | Now |
| Basement - 685 I | 126 SF | Negotiable | $21.00 /SF/YR $1.75 /SF/MO $2,646 /YR $220.50 /MO | Flex | - | Now |
| 1st Floor, Ste 102 | 5,454 SF | Negotiable | $21.00 /SF/YR $1.75 /SF/MO $114,534 /YR $9,545 /MO | Office | - | 30 Days |
| 1st Floor, Ste 175 - Bank Space | 4,351 SF | Negotiable | $21.00 /SF/YR $1.75 /SF/MO $91,371 /YR $7,614 /MO | Office | - | 30 Days |
| 3rd Floor, Ste 300 | 3,143 SF | Negotiable | $21.00 /SF/YR $1.75 /SF/MO $66,003 /YR $5,500 /MO | Office | - | 30 Days |
| 3rd Floor, Ste 360 | 1,650 SF | Negotiable | $21.00 /SF/YR $1.75 /SF/MO $34,650 /YR $2,888 /MO | Office | - | 30 Days |
| 4th Floor, Ste 415 | 2,967 SF | Negotiable | $21.00 /SF/YR $1.75 /SF/MO $62,307 /YR $5,192 /MO | Office | - | 30 Days |
| 5th Floor, Ste 525 | 4,675 SF | Negotiable | $21.00 /SF/YR $1.75 /SF/MO $98,175 /YR $8,181 /MO | Office | Full Build-Out | 30 Days |
| 6th Floor, Ste 630 | 1,108 SF | Negotiable | $21.00 /SF/YR $1.75 /SF/MO $23,268 /YR $1,939 /MO | Office | Full Build-Out | 30 Days |
| 6th Floor, Ste 672 | 250 SF | Negotiable | $21.00 /SF/YR $1.75 /SF/MO $5,250 /YR $437.50 /MO | Office | Full Build-Out | 30 Days |
Basement - 685 A
| Size |
| 150 SF |
| Term |
| Negotiable |
| Rental Rate |
| $20.00 /SF/YR $1.67 /SF/MO $3,000 /YR $250.00 /MO |
| Space Use |
| Flex |
| Condition |
| - |
| Available |
| Now |
Basement - 685 I
| Size |
| 126 SF |
| Term |
| Negotiable |
| Rental Rate |
| $21.00 /SF/YR $1.75 /SF/MO $2,646 /YR $220.50 /MO |
| Space Use |
| Flex |
| Condition |
| - |
| Available |
| Now |
1st Floor, Ste 102
| Size |
| 5,454 SF |
| Term |
| Negotiable |
| Rental Rate |
| $21.00 /SF/YR $1.75 /SF/MO $114,534 /YR $9,545 /MO |
| Space Use |
| Office |
| Condition |
| - |
| Available |
| 30 Days |
1st Floor, Ste 175 - Bank Space
| Size |
| 4,351 SF |
| Term |
| Negotiable |
| Rental Rate |
| $21.00 /SF/YR $1.75 /SF/MO $91,371 /YR $7,614 /MO |
| Space Use |
| Office |
| Condition |
| - |
| Available |
| 30 Days |
3rd Floor, Ste 300
| Size |
| 3,143 SF |
| Term |
| Negotiable |
| Rental Rate |
| $21.00 /SF/YR $1.75 /SF/MO $66,003 /YR $5,500 /MO |
| Space Use |
| Office |
| Condition |
| - |
| Available |
| 30 Days |
3rd Floor, Ste 360
| Size |
| 1,650 SF |
| Term |
| Negotiable |
| Rental Rate |
| $21.00 /SF/YR $1.75 /SF/MO $34,650 /YR $2,888 /MO |
| Space Use |
| Office |
| Condition |
| - |
| Available |
| 30 Days |
4th Floor, Ste 415
| Size |
| 2,967 SF |
| Term |
| Negotiable |
| Rental Rate |
| $21.00 /SF/YR $1.75 /SF/MO $62,307 /YR $5,192 /MO |
| Space Use |
| Office |
| Condition |
| - |
| Available |
| 30 Days |
5th Floor, Ste 525
| Size |
| 4,675 SF |
| Term |
| Negotiable |
| Rental Rate |
| $21.00 /SF/YR $1.75 /SF/MO $98,175 /YR $8,181 /MO |
| Space Use |
| Office |
| Condition |
| Full Build-Out |
| Available |
| 30 Days |
6th Floor, Ste 630
| Size |
| 1,108 SF |
| Term |
| Negotiable |
| Rental Rate |
| $21.00 /SF/YR $1.75 /SF/MO $23,268 /YR $1,939 /MO |
| Space Use |
| Office |
| Condition |
| Full Build-Out |
| Available |
| 30 Days |
6th Floor, Ste 672
| Size |
| 250 SF |
| Term |
| Negotiable |
| Rental Rate |
| $21.00 /SF/YR $1.75 /SF/MO $5,250 /YR $437.50 /MO |
| Space Use |
| Office |
| Condition |
| Full Build-Out |
| Available |
| 30 Days |
Basement - 685 A
| Size | 150 SF |
| Term | Negotiable |
| Rental Rate | $20.00 /SF/YR |
| Space Use | Flex |
| Condition | - |
| Available | Now |
Storage Space
- Rate includes utilities, building services and property expenses
Basement - 685 I
| Size | 126 SF |
| Term | Negotiable |
| Rental Rate | $21.00 /SF/YR |
| Space Use | Flex |
| Condition | - |
| Available | Now |
Storage Space
- Rate includes utilities, building services and property expenses
1st Floor, Ste 102
| Size | 5,454 SF |
| Term | Negotiable |
| Rental Rate | $21.00 /SF/YR |
| Space Use | Office |
| Condition | - |
| Available | 30 Days |
- Rate includes utilities, building services and property expenses
1st Floor, Ste 175 - Bank Space
| Size | 4,351 SF |
| Term | Negotiable |
| Rental Rate | $21.00 /SF/YR |
| Space Use | Office |
| Condition | - |
| Available | 30 Days |
The Lakeside Office Park, a prominent building in Northwest Denver, features a highly sought-after bank drive-thru with eight drive-thru lanes and an intact safe. This unique property is ideally located off I-70 at the Harlan Street exit, providing excellent visibility and accessibility. The building, formerly a bank, still retains its vaults and safes, offering potential for financial institutions or businesses needing secure storage. Positioned on a hard corner with a signalized intersection, the site benefits from significant traffic flow and proximity to numerous retail amenities. The property also includes modern mechanical systems updated in 2020.
- Rate includes utilities, building services and property expenses
- Former Bank Building
- Located on Hard Corner - Signalized Intersection
- Convenient location with immediate access to I-70
- Vault and Safes still in place
- Drive-Thru Available
- New Mechanical Systems in 2020
3rd Floor, Ste 300
| Size | 3,143 SF |
| Term | Negotiable |
| Rental Rate | $21.00 /SF/YR |
| Space Use | Office |
| Condition | - |
| Available | 30 Days |
Can be combined with Suite 310 totaling 4,356 SF
- Rate includes utilities, building services and property expenses
3rd Floor, Ste 360
| Size | 1,650 SF |
| Term | Negotiable |
| Rental Rate | $21.00 /SF/YR |
| Space Use | Office |
| Condition | - |
| Available | 30 Days |
Sublease available through 8/31/2029
- Rate includes utilities, building services and property expenses
4th Floor, Ste 415
| Size | 2,967 SF |
| Term | Negotiable |
| Rental Rate | $21.00 /SF/YR |
| Space Use | Office |
| Condition | - |
| Available | 30 Days |
- Rate includes utilities, building services and property expenses
5th Floor, Ste 525
| Size | 4,675 SF |
| Term | Negotiable |
| Rental Rate | $21.00 /SF/YR |
| Space Use | Office |
| Condition | Full Build-Out |
| Available | 30 Days |
Can be combined with Suites #500, totaling 6,076 SF
- Rate includes utilities, building services and property expenses
6th Floor, Ste 630
| Size | 1,108 SF |
| Term | Negotiable |
| Rental Rate | $21.00 /SF/YR |
| Space Use | Office |
| Condition | Full Build-Out |
| Available | 30 Days |
- Rate includes utilities, building services and property expenses
6th Floor, Ste 672
| Size | 250 SF |
| Term | Negotiable |
| Rental Rate | $21.00 /SF/YR |
| Space Use | Office |
| Condition | Full Build-Out |
| Available | 30 Days |
- Rate includes utilities, building services and property expenses
Property Overview
The Lakeside Office Park is an iconic, stand alone mid-rise office building in Northwest Denver. It is the only building of its kind in the region offering modern, flexible office suites with mountain views for small to medium size companies of all sectors. It is conveniently located immediately off of I-70 at the Harlan Street exit with many retails amenities close by.
- Convenience Store
- Courtyard
- Fitness Center
- Property Manager on Site
- Signage
- Waterfront
- Storage Space
- Air Conditioning
PROPERTY FACTS
Presented by

Lakeside Office Park | 4704 Harlan St
Hmm, there seems to have been an error sending your message. Please try again.
Thanks! Your message was sent.

















