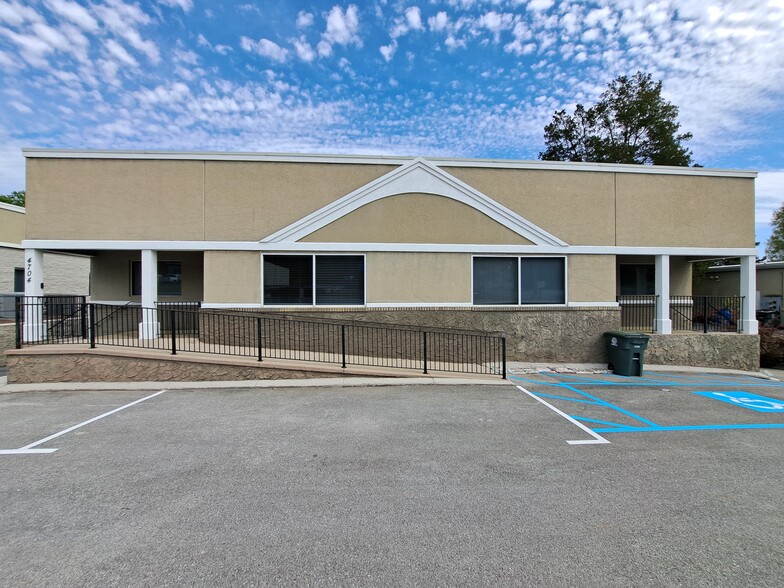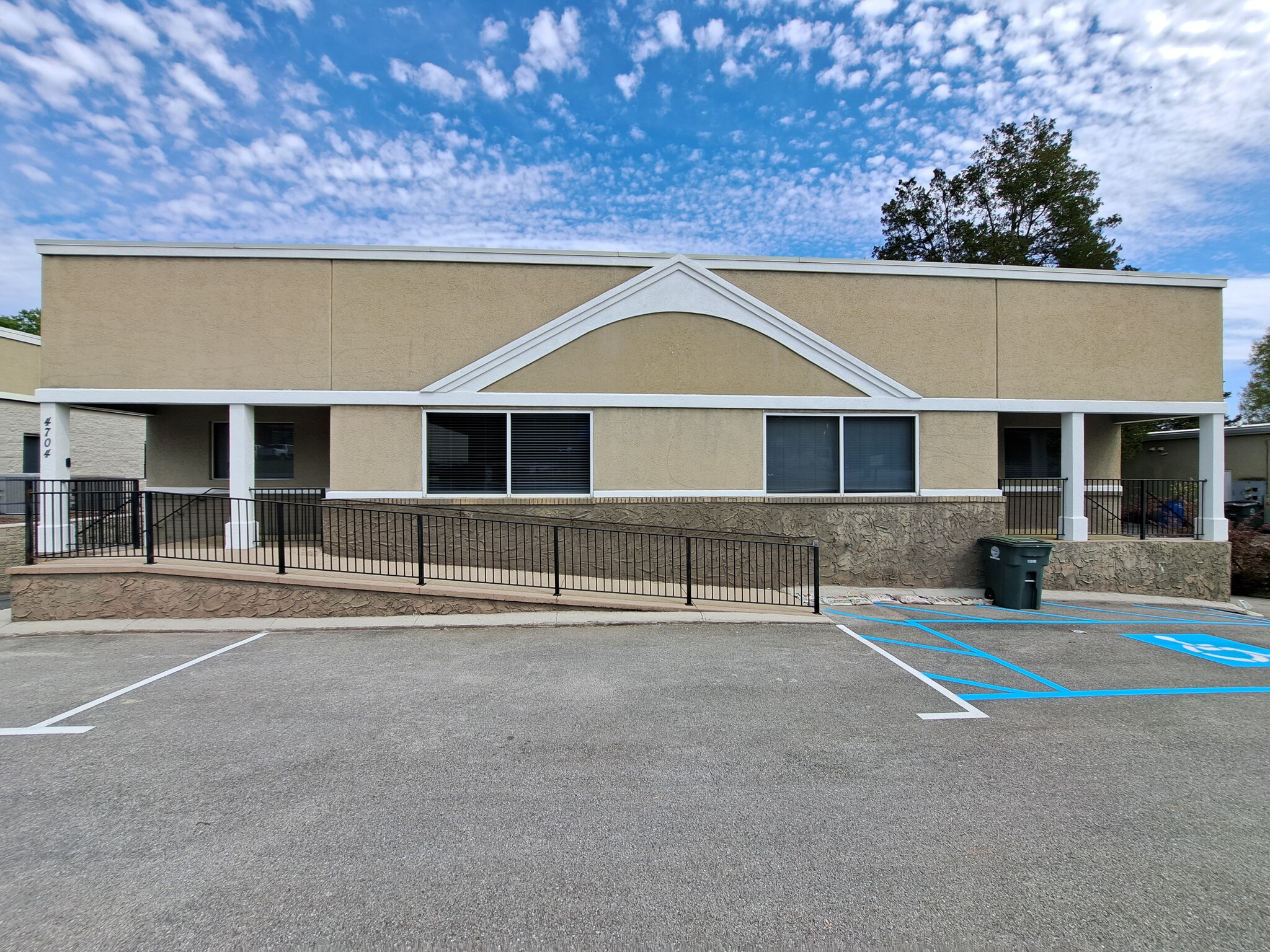
4704 Hixson Pike | Hixson, TN 37343
This feature is unavailable at the moment.
We apologize, but the feature you are trying to access is currently unavailable. We are aware of this issue and our team is working hard to resolve the matter.
Please check back in a few minutes. We apologize for the inconvenience.
- LoopNet Team
This Office Property is no longer advertised on LoopNet.com.
4704 Hixson Pike
Hixson, TN 37343
Office Property For Sale

INVESTMENT HIGHLIGHTS
- Road Frontage on Hixson Pike
- Large Parking Lot, +20 Spaces
- Lots of Natural Light
- Sold Furnished
PROPERTY FACTS
Property Type
Office
Property Subtype
- Medical
- General Retail Storefront Retail/Residential
- FlexLight Distribution
- Office Office Residential
Building Size
3,632 SF
Building Class
C
Year Built/Renovated
1966/2006
Tenancy
Multiple
Building Height
2 Stories
Typical Floor Size
1,816 SF
Building FAR
0.20
Lot Size
0.41 AC
Zoning
R-4 Special Zone - Commercial: General Office, R-4 SPECIAL Zone
Parking
22 Spaces (6.06 Spaces per 1,000 SF Leased)
AMENITIES
- 24 Hour Access
- Bus Line
- Security System
- Signage
- Wheelchair Accessible
- Kitchen
- Reception
- Storage Space
- Basement
- Central Heating
- DDA Compliant
- Fully Carpeted
- Natural Light
- Drop Ceiling
- Outdoor Seating
- Air Conditioning
- Fiber Optic Internet
PROPERTY TAXES
| Parcel Number | 110I-F-010 | Improvements Assessment | $0 |
| Land Assessment | $0 | Total Assessment | $142,400 |
PROPERTY TAXES
Parcel Number
110I-F-010
Land Assessment
$0
Improvements Assessment
$0
Total Assessment
$142,400
Listing ID: 30736271
Date on Market: 1/23/2024
Last Updated:
Address: 4704 Hixson Pike, Hixson, TN 37343
The Galaxy Heights Office Property at 4704 Hixson Pike, Hixson, TN 37343 is no longer being advertised on LoopNet.com. Contact the broker for information on availability.
1 of 1
VIDEOS
3D TOUR
PHOTOS
STREET VIEW
STREET
MAP

Thank you for your feedback.
Please Share Your Feedback
We welcome any feedback on how we can improve LoopNet to better serve your needs.X
{{ getErrorText(feedbackForm.starRating, 'rating') }}
255 character limit ({{ remainingChars() }} characters remainingover)
{{ getErrorText(feedbackForm.msg, 'rating') }}
{{ getErrorText(feedbackForm.fname, 'first name') }}
{{ getErrorText(feedbackForm.lname, 'last name') }}
{{ getErrorText(feedbackForm.phone, 'phone number') }}
{{ getErrorText(feedbackForm.phonex, 'phone extension') }}
{{ getErrorText(feedbackForm.email, 'email address') }}
You can provide feedback any time using the Help button at the top of the page.
