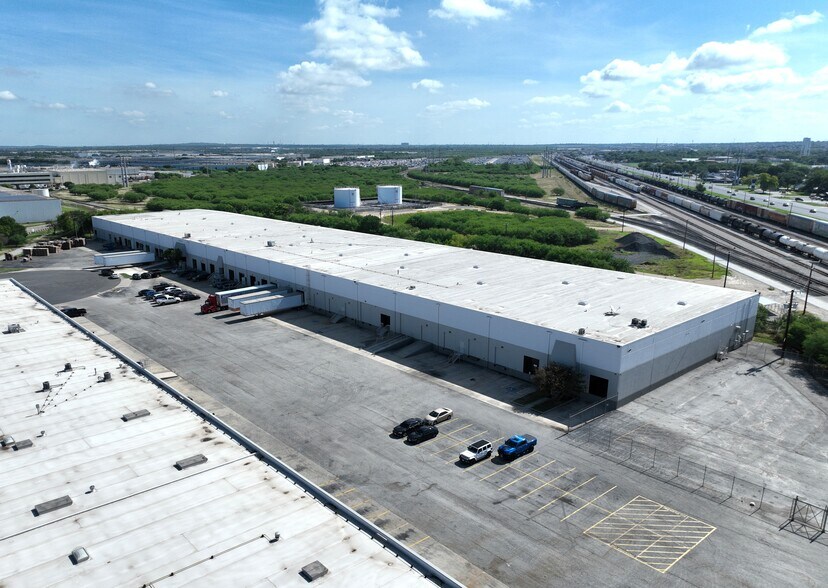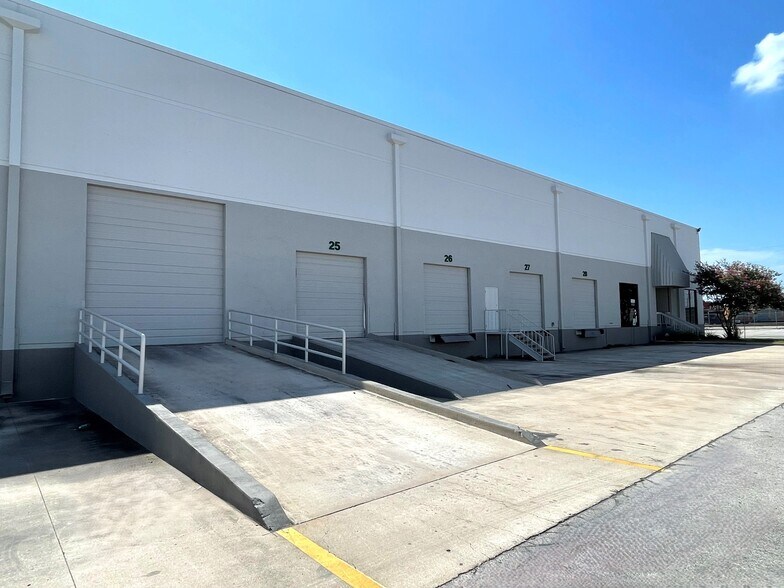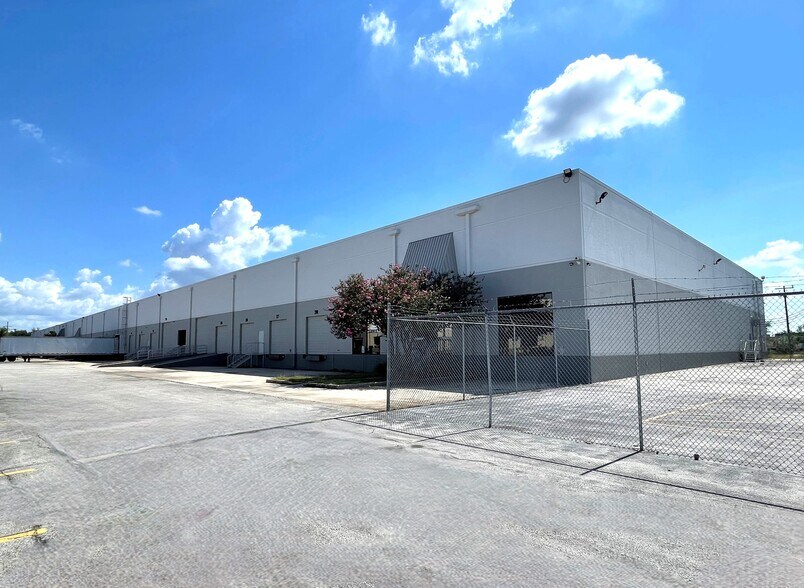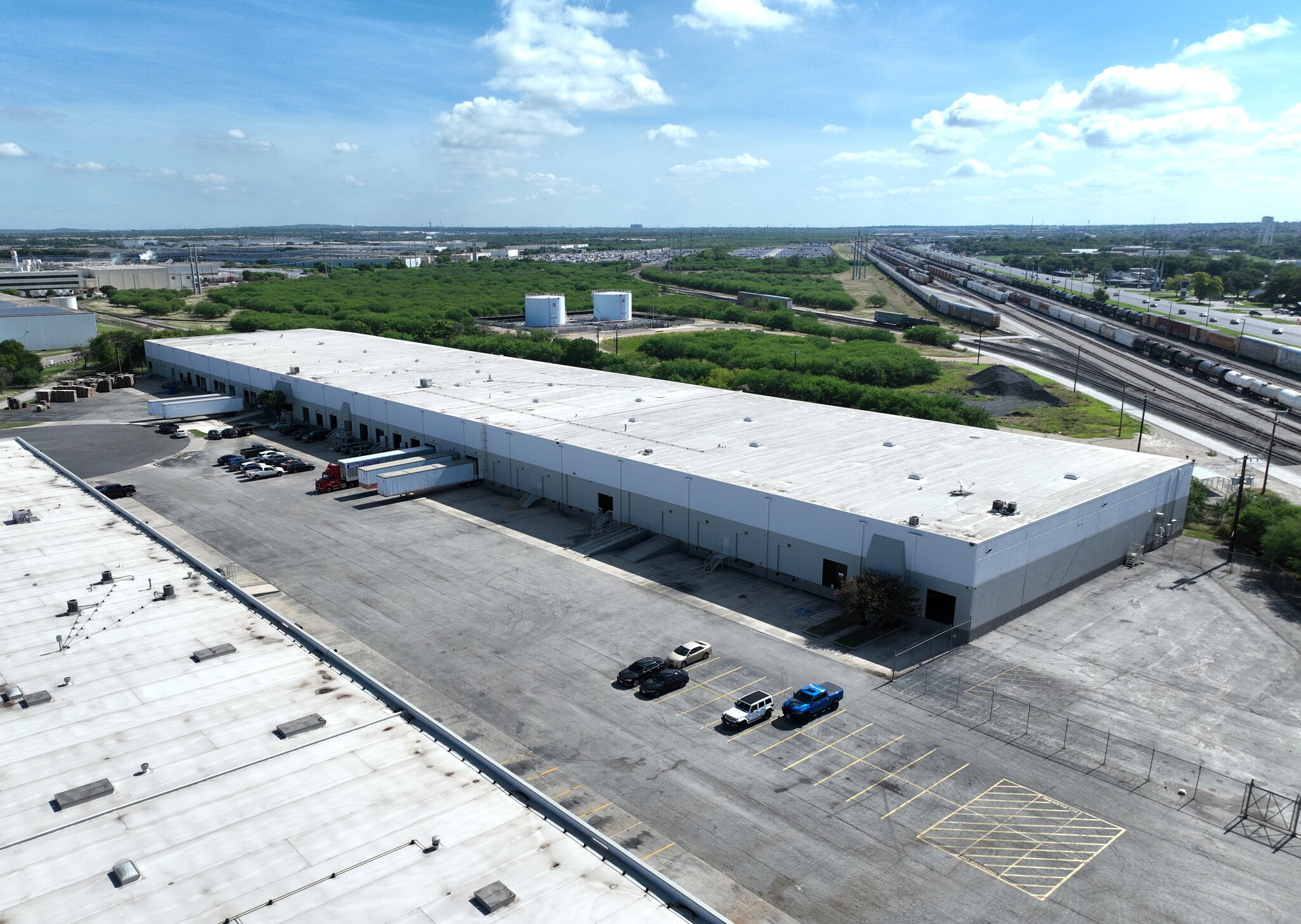
This feature is unavailable at the moment.
We apologize, but the feature you are trying to access is currently unavailable. We are aware of this issue and our team is working hard to resolve the matter.
Please check back in a few minutes. We apologize for the inconvenience.
- LoopNet Team
thank you

Your email has been sent!
Building 4 4709-4727 Macro
31,173 - 85,450 SF of Industrial Space Available in San Antonio, TX 78218



Highlights
- Located near intersection of IH-35 and Loop 410
- Approximately 10 miles to San Antonio International Airport
- The property is zoned I-2 (Heavy Industrial).
- Within service area of Fort Sam Houston/San Antonio Military Medical Center and Rittiman Distribution Area
- Front-load configuration
Features
all available spaces(2)
Display Rental Rate as
- Space
- Size
- Term
- Rental Rate
- Space Use
- Condition
- Available
• 54,277 SF (up to 85,450 SF contiguous) • 1,703 SF Office • 24’ clear height • (10) dock-high doors • (2) grade-level door • Class IV spinkler system • Front loading
- Includes 1,700 SF of dedicated office space
- Space is in Excellent Condition
- 10 Loading Docks
- 2 Drive Ins
- Can be combined with additional space(s) for up to 85,450 SF of adjacent space
• 31,173 SF • 3,388 SF office • 24’ clear height • (7) dock-high doors • (1) grade-level door • Class IV sprinkler system • Front loading
- 1 Drive Bay
- Can be combined with additional space(s) for up to 85,450 SF of adjacent space
- Space is in Excellent Condition
- 7 Loading Docks
| Space | Size | Term | Rental Rate | Space Use | Condition | Available |
| 1st Floor - 4709 | 54,277 SF | Negotiable | Upon Request Upon Request Upon Request Upon Request | Industrial | Full Build-Out | Now |
| 1st Floor - 4713 | 31,173 SF | Negotiable | Upon Request Upon Request Upon Request Upon Request | Industrial | Full Build-Out | Now |
1st Floor - 4709
| Size |
| 54,277 SF |
| Term |
| Negotiable |
| Rental Rate |
| Upon Request Upon Request Upon Request Upon Request |
| Space Use |
| Industrial |
| Condition |
| Full Build-Out |
| Available |
| Now |
1st Floor - 4713
| Size |
| 31,173 SF |
| Term |
| Negotiable |
| Rental Rate |
| Upon Request Upon Request Upon Request Upon Request |
| Space Use |
| Industrial |
| Condition |
| Full Build-Out |
| Available |
| Now |
1st Floor - 4709
| Size | 54,277 SF |
| Term | Negotiable |
| Rental Rate | Upon Request |
| Space Use | Industrial |
| Condition | Full Build-Out |
| Available | Now |
• 54,277 SF (up to 85,450 SF contiguous) • 1,703 SF Office • 24’ clear height • (10) dock-high doors • (2) grade-level door • Class IV spinkler system • Front loading
- Includes 1,700 SF of dedicated office space
- 2 Drive Ins
- Space is in Excellent Condition
- Can be combined with additional space(s) for up to 85,450 SF of adjacent space
- 10 Loading Docks
1st Floor - 4713
| Size | 31,173 SF |
| Term | Negotiable |
| Rental Rate | Upon Request |
| Space Use | Industrial |
| Condition | Full Build-Out |
| Available | Now |
• 31,173 SF • 3,388 SF office • 24’ clear height • (7) dock-high doors • (1) grade-level door • Class IV sprinkler system • Front loading
- 1 Drive Bay
- Space is in Excellent Condition
- Can be combined with additional space(s) for up to 85,450 SF of adjacent space
- 7 Loading Docks
Property Overview
Macro Drive 4 is a 131,738 SF distribution facility located in the heart of San Antonio’s northeast industrial submarket. This front-load facility offers immediate access to I-35 and Loop 410. Near H-E-B distribution & manufacturing facilities and 25-minutes from Toyota, Navistar & JCB manufacturing plants.
Distribution FACILITY FACTS
Presented by

Building 4 | 4709-4727 Macro
Hmm, there seems to have been an error sending your message. Please try again.
Thanks! Your message was sent.



