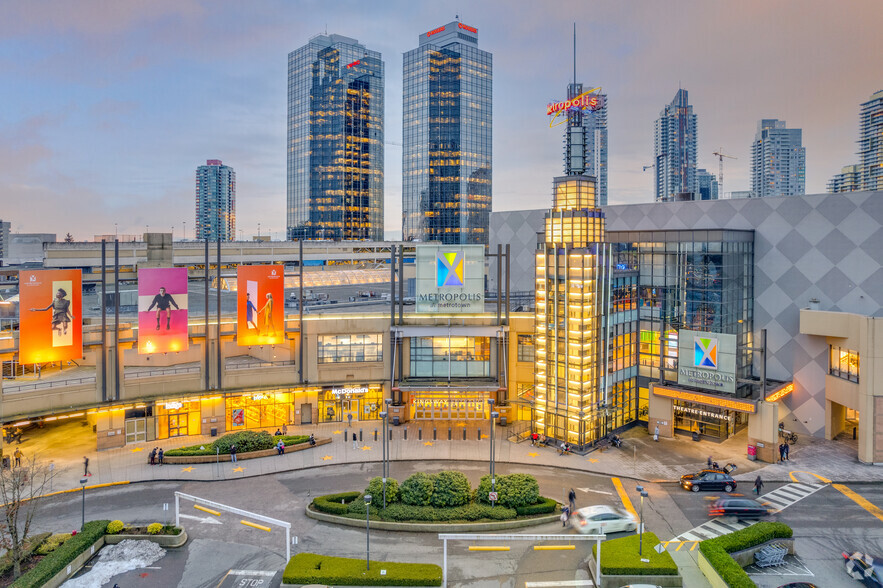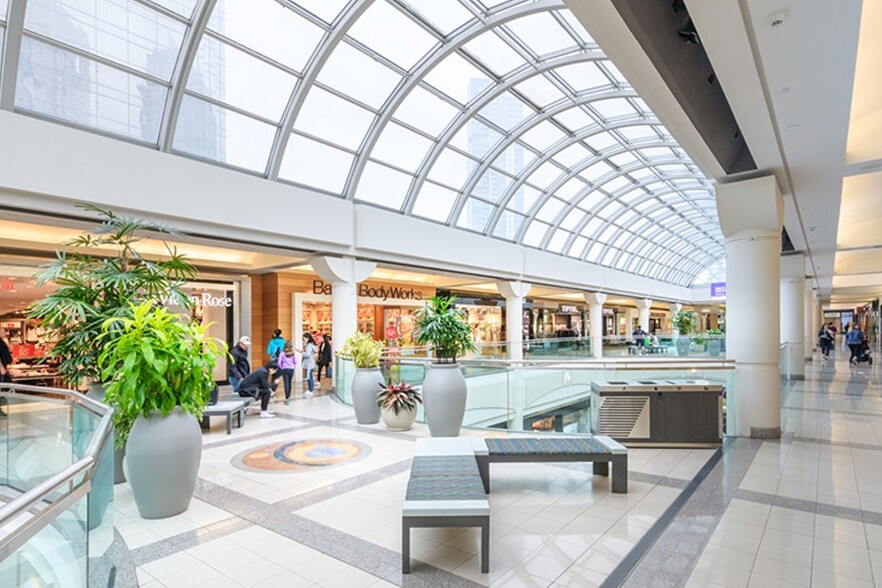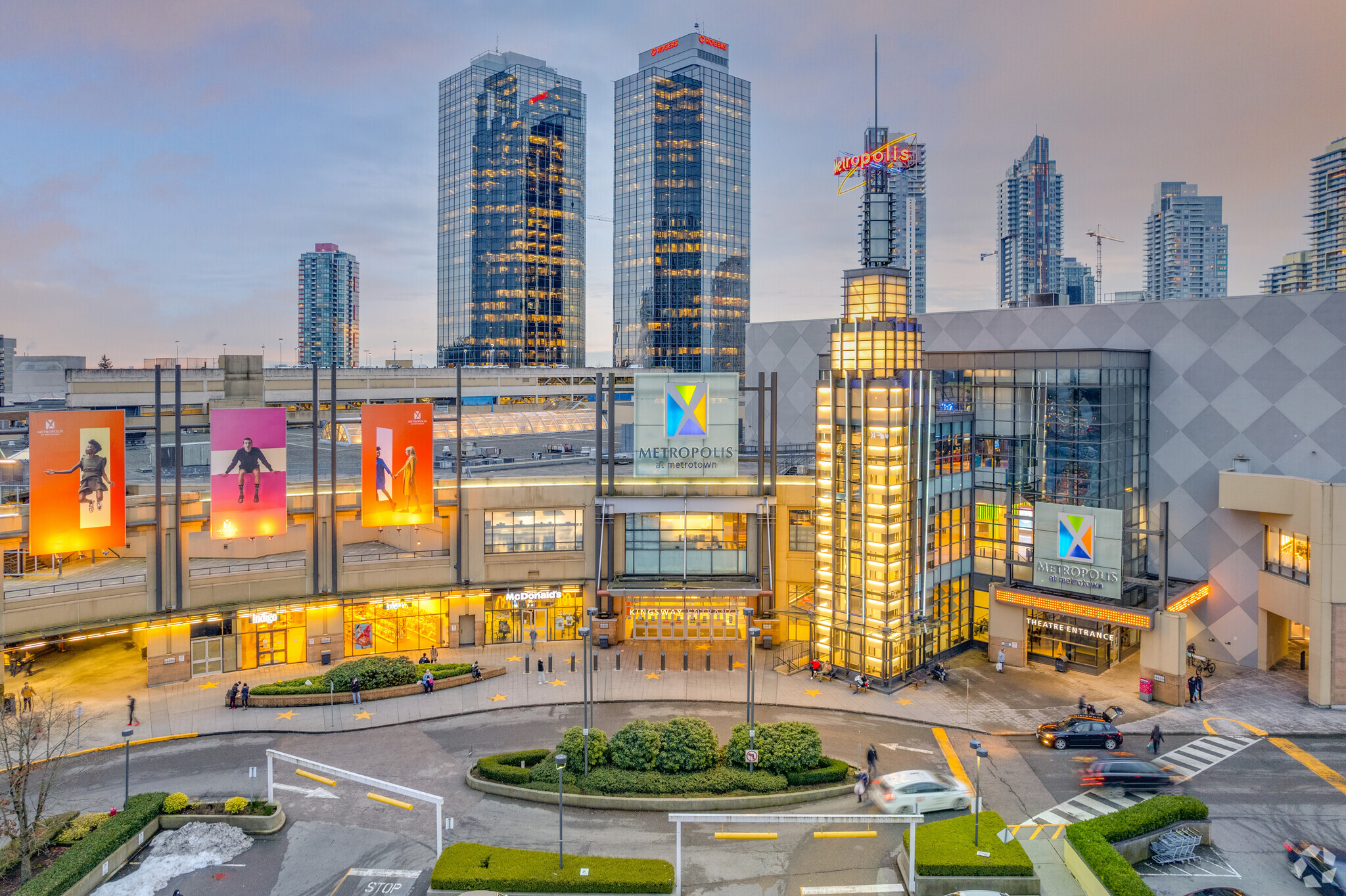
This feature is unavailable at the moment.
We apologize, but the feature you are trying to access is currently unavailable. We are aware of this issue and our team is working hard to resolve the matter.
Please check back in a few minutes. We apologize for the inconvenience.
- LoopNet Team
thank you

Your email has been sent!
Metrotower I 4710 Kingsway
9,339 - 52,358 SF of 4-Star Office Space Available in Burnaby, BC V5H 4W4



Sublease Highlights
- Connected to British Columbia’s largest shopping centre
- Direct access to Metrotown SkyTrain Station
- Over 400 shops, services, & restaurants on-site
all available spaces(5)
Display Rental Rate as
- Space
- Size
- Term
- Rental Rate
- Space Use
- Condition
- Available
This full-floor opportunity features a spacious layout that includes one large meeting and training room, perfect for hosting workshops or presentations. In addition, there are four small meeting rooms and two medium meeting rooms, allowing for flexible collaboration options. The open area accommodates approximately 80 workstations, providing ample space for team members to work comfortably. A kitchen and lunchroom are also included, offering convenient options for meals and breaks.
- Sublease space available from current tenant
- Partially Built-Out as Standard Office
- 3 Conference Rooms
- Central Air and Heating
- Full floor opportunity
- 4 small & 2 medium meeting rooms
- Kitchen/lunchroom
- Lease rate does not include utilities, property expenses or building services
- Mostly Open Floor Plan Layout
- Can be combined with additional space(s) for up to 21,094 SF of adjacent space
- Kitchen
- 1 large meeting/training room
- Open space with ±80 workstations
This full-floor opportunity includes three small meeting rooms, two medium meeting rooms, and one large meeting room. It also features a staff breakroom, two Privacy Bays, and an open area with approximately 119 workstations.
- Sublease space available from current tenant
- Partially Built-Out as Standard Office
- 3 Conference Rooms
- Central Air and Heating
- Full floor opportunity
- Staff breakroom/coff ee room
- 1 large meeting room
- Lease rate does not include utilities, property expenses or building services
- Mostly Open Floor Plan Layout
- Can be combined with additional space(s) for up to 21,094 SF of adjacent space
- Kitchen
- 3 small & 2 medium meeting rooms
- 2 Privacy Bays
- Open space with ±119 workstations
This space offers a full-floor opportunity with attractive views. It includes one large meeting room and five small meeting rooms for various collaborative needs. There is also a coffee room and kitchen for staff convenience. Additionally, the layout features four Privacy Bays for focused work. The space accommodates a total of 110 workstations.
- Sublease space available from current tenant
- Partially Built-Out as Standard Office
- 3 Conference Rooms
- Central Air and Heating
- Full floor opportunity with views
- Staff breakroom/coffee room
- Lease rate does not include utilities, property expenses or building services
- Mostly Open Floor Plan Layout
- 110 Workstations
- Kitchen
- 4 Privacy Bays
- 110 workstations
Metrotower 1 is directly connected to British Columbia’s largest shopping centre, Metropolis at Metrotown, offering hundreds of shops, a multitude of restaurants, theaters, services, and daycare facilities, and the Metrotown Skytrain Station, all within walking distance. This iconic landmark is situated in the heart of Metro Vancouver’s bustling business district, known for its modern architecture, impressive scale, and prime location. The tower is strategically positioned to maximize natural light, offering stunning views of the city, mountains, and the nearby Central Park. 17th and 19th floor can be subleased together.
- Sublease space available from current tenant
- Partially Built-Out as Standard Office
- 7 Private Offices
- Central Air and Heating
- Inducement packages available to qualified tenants
- Direct access to Metropolis at Metrotown
- Lease rate does not include utilities, property expenses or building services
- Mostly Open Floor Plan Layout
- 3 Conference Rooms
- Private Restrooms
- Suitable for a wide range of uses
This space offers a full-floor opportunity with attractive views. It includes one large meeting room and five small meeting rooms for various collaborative needs. There is also a coffee room and kitchen for staff convenience. Additionally, the layout features four Privacy Bays for focused work. The space accommodates a total of 110 workstations.
- Sublease space available from current tenant
- Partially Built-Out as Standard Office
- 8 Conference Rooms
- Kitchen
- 1 large, 2 medium & 5 small meeting rooms
- Kitchen/lunchroom
- Lease rate does not include utilities, property expenses or building services
- Mostly Open Floor Plan Layout
- Central Air and Heating
- Full floor opportunity with views
- Locker area
| Space | Size | Term | Rental Rate | Space Use | Condition | Available |
| 4th Floor | 10,147 SF | Nov 2030 | Upon Request Upon Request Upon Request Upon Request | Office | Partial Build-Out | 30 Days |
| 5th Floor | 10,947 SF | Nov 2030 | Upon Request Upon Request Upon Request Upon Request | Office | Partial Build-Out | 30 Days |
| 12th Floor | 10,947 SF | Nov 2030 | Upon Request Upon Request Upon Request Upon Request | Office | Partial Build-Out | 30 Days |
| 17th Floor | 9,339 SF | Dec 2029 | $17.36 USD/SF/YR $1.45 USD/SF/MO $162,094 USD/YR $13,508 USD/MO | Office | Partial Build-Out | 30 Days |
| 20th Floor | 10,978 SF | Nov 2030 | Upon Request Upon Request Upon Request Upon Request | Office | Partial Build-Out | 30 Days |
4th Floor
| Size |
| 10,147 SF |
| Term |
| Nov 2030 |
| Rental Rate |
| Upon Request Upon Request Upon Request Upon Request |
| Space Use |
| Office |
| Condition |
| Partial Build-Out |
| Available |
| 30 Days |
5th Floor
| Size |
| 10,947 SF |
| Term |
| Nov 2030 |
| Rental Rate |
| Upon Request Upon Request Upon Request Upon Request |
| Space Use |
| Office |
| Condition |
| Partial Build-Out |
| Available |
| 30 Days |
12th Floor
| Size |
| 10,947 SF |
| Term |
| Nov 2030 |
| Rental Rate |
| Upon Request Upon Request Upon Request Upon Request |
| Space Use |
| Office |
| Condition |
| Partial Build-Out |
| Available |
| 30 Days |
17th Floor
| Size |
| 9,339 SF |
| Term |
| Dec 2029 |
| Rental Rate |
| $17.36 USD/SF/YR $1.45 USD/SF/MO $162,094 USD/YR $13,508 USD/MO |
| Space Use |
| Office |
| Condition |
| Partial Build-Out |
| Available |
| 30 Days |
20th Floor
| Size |
| 10,978 SF |
| Term |
| Nov 2030 |
| Rental Rate |
| Upon Request Upon Request Upon Request Upon Request |
| Space Use |
| Office |
| Condition |
| Partial Build-Out |
| Available |
| 30 Days |
4th Floor
| Size | 10,147 SF |
| Term | Nov 2030 |
| Rental Rate | Upon Request |
| Space Use | Office |
| Condition | Partial Build-Out |
| Available | 30 Days |
This full-floor opportunity features a spacious layout that includes one large meeting and training room, perfect for hosting workshops or presentations. In addition, there are four small meeting rooms and two medium meeting rooms, allowing for flexible collaboration options. The open area accommodates approximately 80 workstations, providing ample space for team members to work comfortably. A kitchen and lunchroom are also included, offering convenient options for meals and breaks.
- Sublease space available from current tenant
- Lease rate does not include utilities, property expenses or building services
- Partially Built-Out as Standard Office
- Mostly Open Floor Plan Layout
- 3 Conference Rooms
- Can be combined with additional space(s) for up to 21,094 SF of adjacent space
- Central Air and Heating
- Kitchen
- Full floor opportunity
- 1 large meeting/training room
- 4 small & 2 medium meeting rooms
- Open space with ±80 workstations
- Kitchen/lunchroom
5th Floor
| Size | 10,947 SF |
| Term | Nov 2030 |
| Rental Rate | Upon Request |
| Space Use | Office |
| Condition | Partial Build-Out |
| Available | 30 Days |
This full-floor opportunity includes three small meeting rooms, two medium meeting rooms, and one large meeting room. It also features a staff breakroom, two Privacy Bays, and an open area with approximately 119 workstations.
- Sublease space available from current tenant
- Lease rate does not include utilities, property expenses or building services
- Partially Built-Out as Standard Office
- Mostly Open Floor Plan Layout
- 3 Conference Rooms
- Can be combined with additional space(s) for up to 21,094 SF of adjacent space
- Central Air and Heating
- Kitchen
- Full floor opportunity
- 3 small & 2 medium meeting rooms
- Staff breakroom/coff ee room
- 2 Privacy Bays
- 1 large meeting room
- Open space with ±119 workstations
12th Floor
| Size | 10,947 SF |
| Term | Nov 2030 |
| Rental Rate | Upon Request |
| Space Use | Office |
| Condition | Partial Build-Out |
| Available | 30 Days |
This space offers a full-floor opportunity with attractive views. It includes one large meeting room and five small meeting rooms for various collaborative needs. There is also a coffee room and kitchen for staff convenience. Additionally, the layout features four Privacy Bays for focused work. The space accommodates a total of 110 workstations.
- Sublease space available from current tenant
- Lease rate does not include utilities, property expenses or building services
- Partially Built-Out as Standard Office
- Mostly Open Floor Plan Layout
- 3 Conference Rooms
- 110 Workstations
- Central Air and Heating
- Kitchen
- Full floor opportunity with views
- 4 Privacy Bays
- Staff breakroom/coffee room
- 110 workstations
17th Floor
| Size | 9,339 SF |
| Term | Dec 2029 |
| Rental Rate | $17.36 USD/SF/YR |
| Space Use | Office |
| Condition | Partial Build-Out |
| Available | 30 Days |
Metrotower 1 is directly connected to British Columbia’s largest shopping centre, Metropolis at Metrotown, offering hundreds of shops, a multitude of restaurants, theaters, services, and daycare facilities, and the Metrotown Skytrain Station, all within walking distance. This iconic landmark is situated in the heart of Metro Vancouver’s bustling business district, known for its modern architecture, impressive scale, and prime location. The tower is strategically positioned to maximize natural light, offering stunning views of the city, mountains, and the nearby Central Park. 17th and 19th floor can be subleased together.
- Sublease space available from current tenant
- Lease rate does not include utilities, property expenses or building services
- Partially Built-Out as Standard Office
- Mostly Open Floor Plan Layout
- 7 Private Offices
- 3 Conference Rooms
- Central Air and Heating
- Private Restrooms
- Inducement packages available to qualified tenants
- Suitable for a wide range of uses
- Direct access to Metropolis at Metrotown
20th Floor
| Size | 10,978 SF |
| Term | Nov 2030 |
| Rental Rate | Upon Request |
| Space Use | Office |
| Condition | Partial Build-Out |
| Available | 30 Days |
This space offers a full-floor opportunity with attractive views. It includes one large meeting room and five small meeting rooms for various collaborative needs. There is also a coffee room and kitchen for staff convenience. Additionally, the layout features four Privacy Bays for focused work. The space accommodates a total of 110 workstations.
- Sublease space available from current tenant
- Lease rate does not include utilities, property expenses or building services
- Partially Built-Out as Standard Office
- Mostly Open Floor Plan Layout
- 8 Conference Rooms
- Central Air and Heating
- Kitchen
- Full floor opportunity with views
- 1 large, 2 medium & 5 small meeting rooms
- Locker area
- Kitchen/lunchroom
Property Overview
The subject property is directly connected to British Columbia’s largest shopping centre, Metropolis at Metrotown, offering hundreds of shops, a multitude of restaurants, theatres, services and daycare facilities all within walking distance. The subject premises features private outdoor courtyard patio with BBQ’s and furniture. The location offers ease of access as it has a direct connection to SkyTrain as well as a major TransLink bus loop.
- Atrium
- Conferencing Facility
- Fitness Center
- Metro/Subway
- Security System
PROPERTY FACTS
Learn More About Renting Office Space
Presented by

Metrotower I | 4710 Kingsway
Hmm, there seems to have been an error sending your message. Please try again.
Thanks! Your message was sent.















