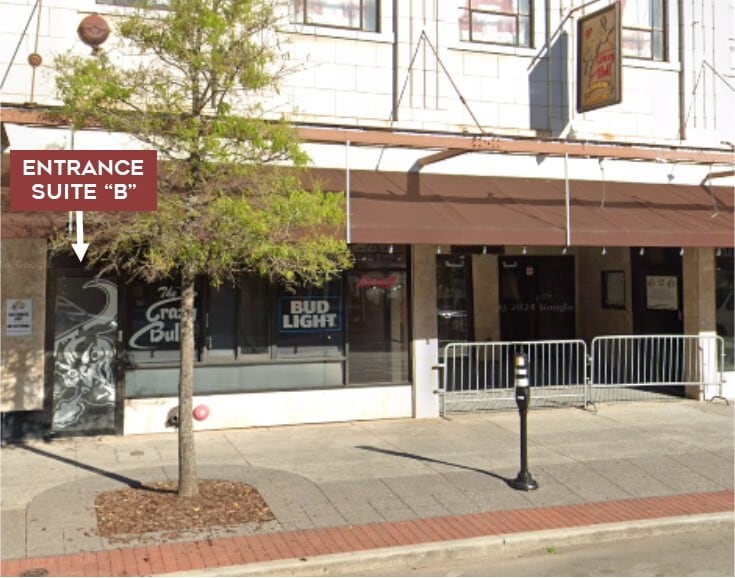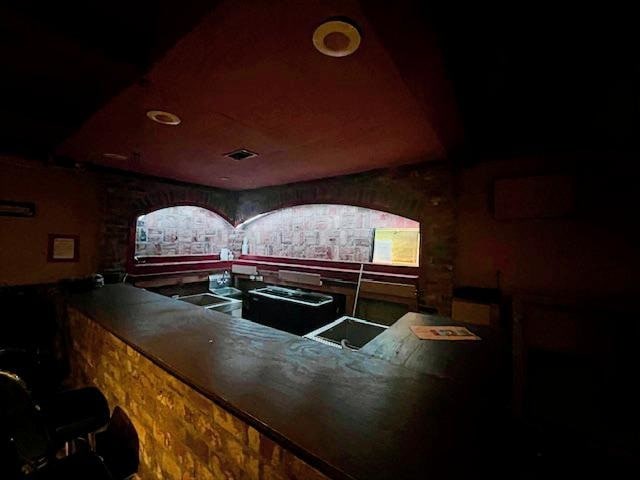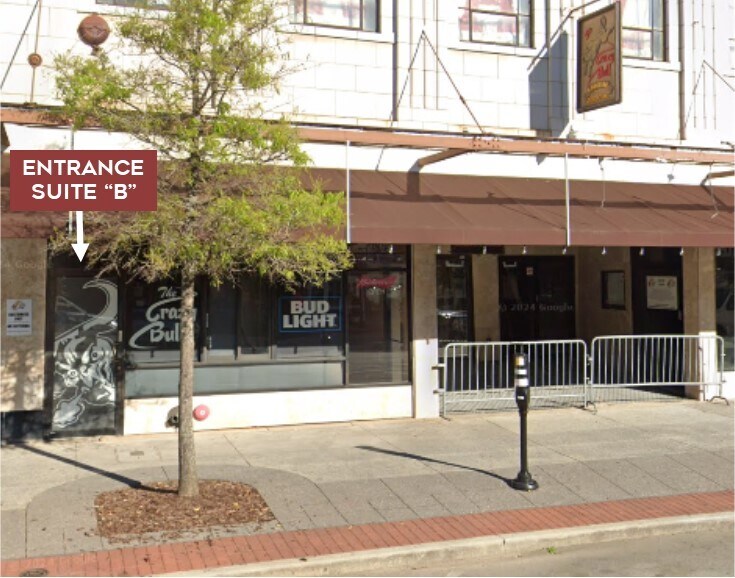Log In/Sign Up
Your email has been sent.
473 2nd St
Macon-Bibb, GA 31201
Retail Property For Lease
·
2,000 SF


HIGHLIGHTS
- Located in the middle of Macon's Central Business District
- Highly visible location between Cherry Street and Poplar Street
- Residential lofts, entertainment, shopping, work places and financial institutions within walking distance
PROPERTY FACTS
| Total Space Available | 2,000 SF | Gross Leasable Area | 22,694 SF |
| Property Type | Retail | Year Built | 1999 |
| Property Subtype | Bar | Parking Ratio | 0.26/1,000 SF |
| Total Space Available | 2,000 SF |
| Property Type | Retail |
| Property Subtype | Bar |
| Gross Leasable Area | 22,694 SF |
| Year Built | 1999 |
| Parking Ratio | 0.26/1,000 SF |
1 of 5
VIDEOS
MATTERPORT 3D EXTERIOR
MATTERPORT 3D TOUR
PHOTOS
STREET VIEW
STREET
MAP

