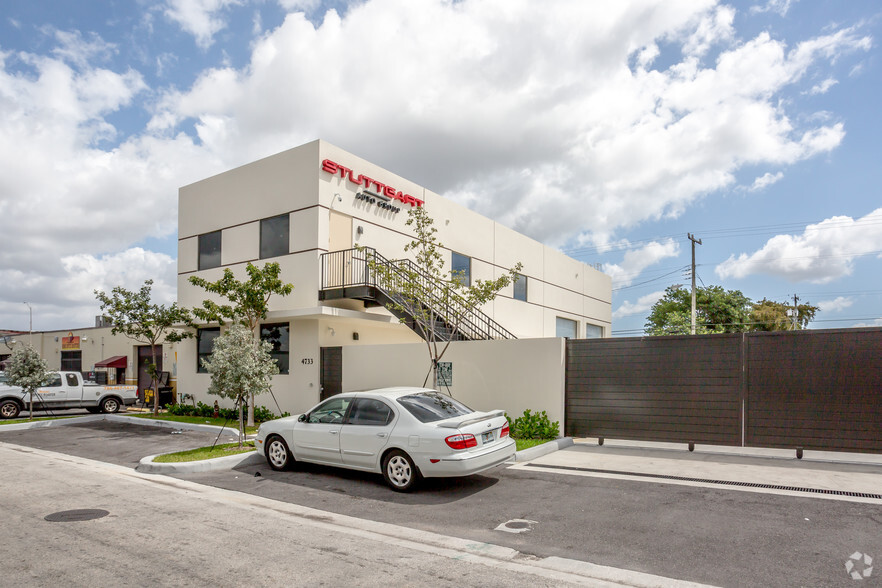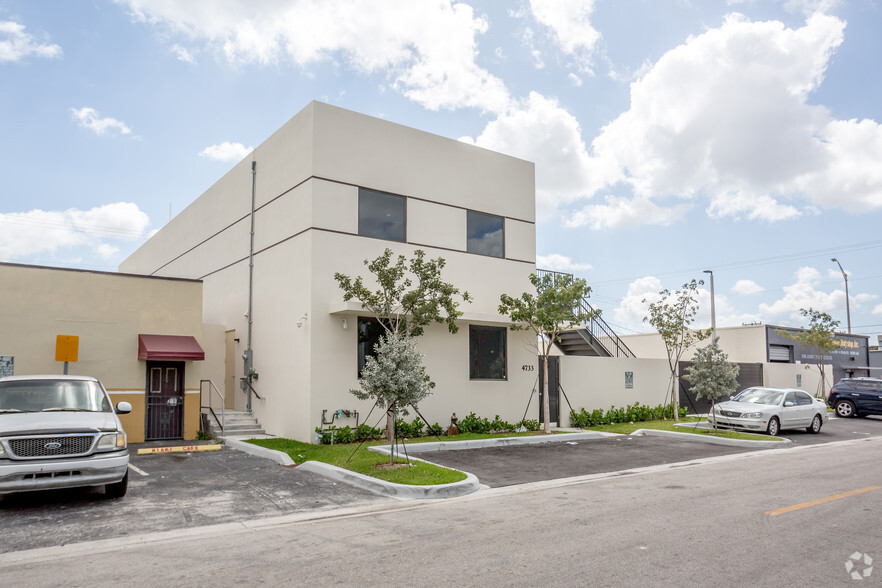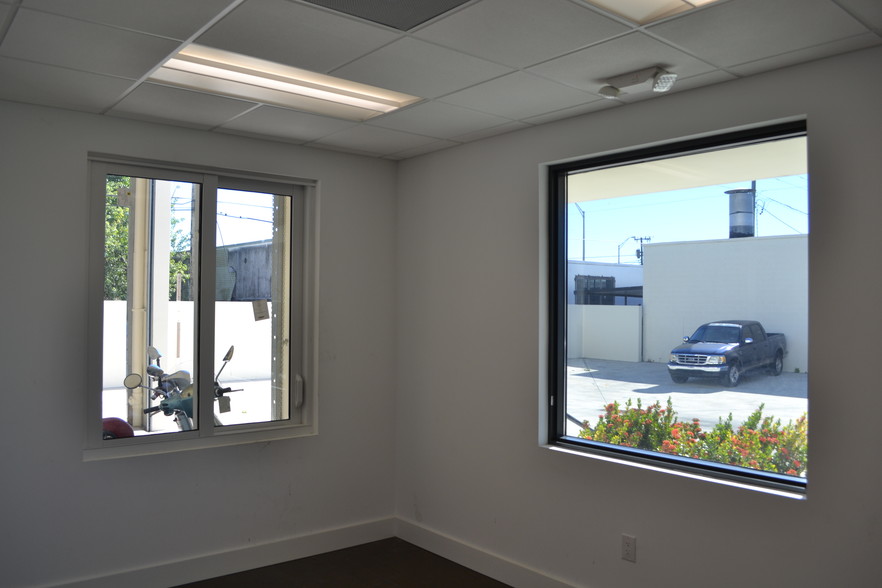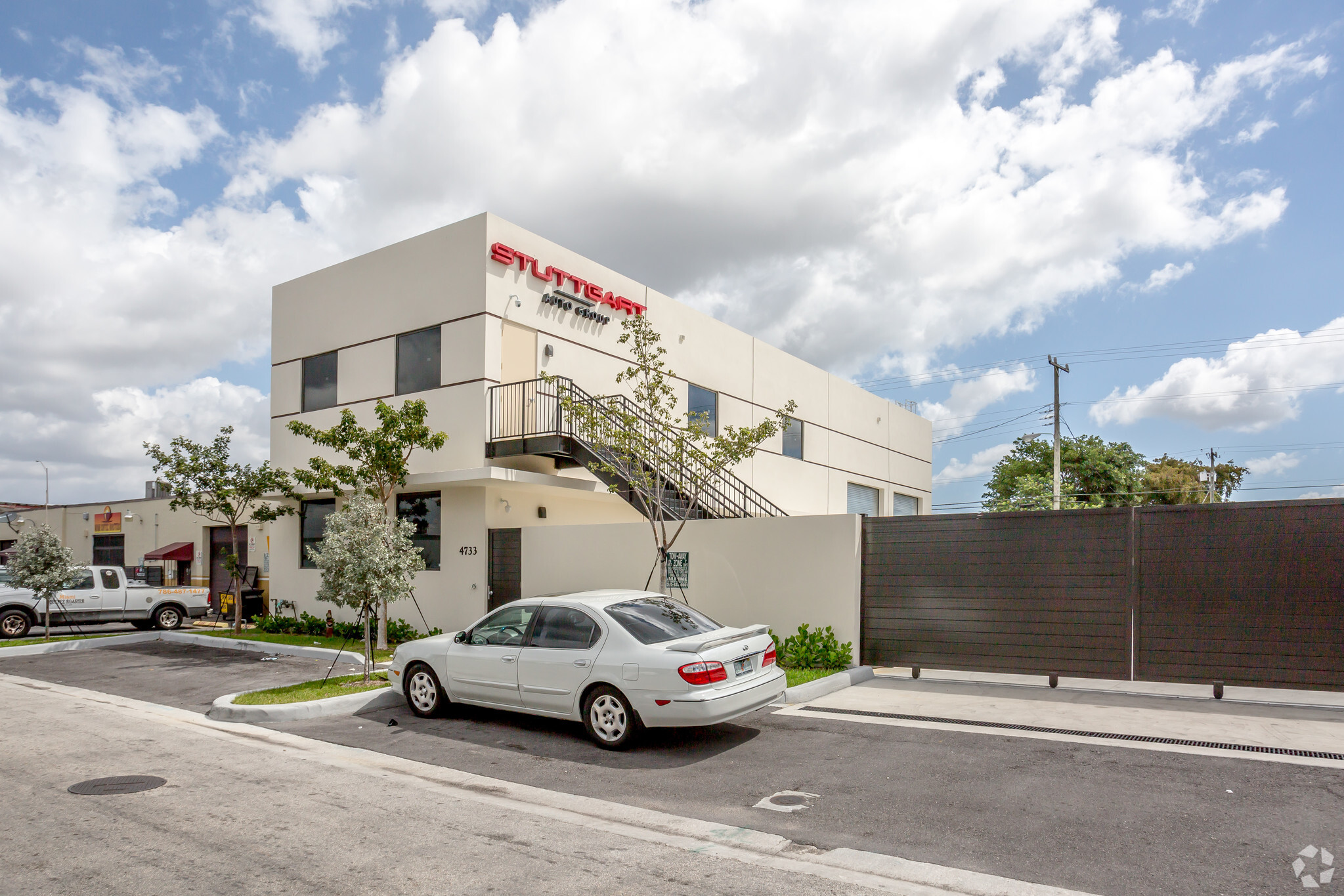
This feature is unavailable at the moment.
We apologize, but the feature you are trying to access is currently unavailable. We are aware of this issue and our team is working hard to resolve the matter.
Please check back in a few minutes. We apologize for the inconvenience.
- LoopNet Team
thank you

Your email has been sent!
4733 E 10th Ln
5,708 SF of Industrial Space Available in Hialeah, FL 33013



Features
all available space(1)
Display Rental Rate as
- Space
- Size
- Term
- Rental Rate
- Space Use
- Condition
- Available
Property Description This commercial property boasts a total lot size of 5,708 square feet. It features a flexible 2,176 square foot area, which includes 1,259 square feet of indoor space and 917 square feet of warehouse space, all with a 24-foot clear ceiling height. The recently renovated second floor offers an additional 1,259 square feet of usable space. Furthermore, there is a clear area of 5,500 square feet available for storage or parking. Key amenities include a security camera system, an automatic garage door, and a functional kitchen area. The property was built in 2016. Property Features 5,708 SF Total Building Size 11,000 SF Total Lot Size Two (2) Street Level Loading Doors M-1 Zoning 24' Clear Ceiling Height 3 Private Offices + Kitchen LED lighting (Inside & Out) Gated Building (Electric Gate) Fenced Lot Private Entrance On Both Floors. Ample Parking (15 spaces) LEASE RATE INCLUDES 5,708 SF total building Size AND 5,500 Outside yard.
- Listed rate may not include certain utilities, building services and property expenses
| Space | Size | Term | Rental Rate | Space Use | Condition | Available |
| 1st Floor | 5,708 SF | Negotiable | $24.60 /SF/YR $2.05 /SF/MO $140,417 /YR $11,701 /MO | Industrial | Partial Build-Out | 30 Days |
1st Floor
| Size |
| 5,708 SF |
| Term |
| Negotiable |
| Rental Rate |
| $24.60 /SF/YR $2.05 /SF/MO $140,417 /YR $11,701 /MO |
| Space Use |
| Industrial |
| Condition |
| Partial Build-Out |
| Available |
| 30 Days |
1st Floor
| Size | 5,708 SF |
| Term | Negotiable |
| Rental Rate | $24.60 /SF/YR |
| Space Use | Industrial |
| Condition | Partial Build-Out |
| Available | 30 Days |
Property Description This commercial property boasts a total lot size of 5,708 square feet. It features a flexible 2,176 square foot area, which includes 1,259 square feet of indoor space and 917 square feet of warehouse space, all with a 24-foot clear ceiling height. The recently renovated second floor offers an additional 1,259 square feet of usable space. Furthermore, there is a clear area of 5,500 square feet available for storage or parking. Key amenities include a security camera system, an automatic garage door, and a functional kitchen area. The property was built in 2016. Property Features 5,708 SF Total Building Size 11,000 SF Total Lot Size Two (2) Street Level Loading Doors M-1 Zoning 24' Clear Ceiling Height 3 Private Offices + Kitchen LED lighting (Inside & Out) Gated Building (Electric Gate) Fenced Lot Private Entrance On Both Floors. Ample Parking (15 spaces) LEASE RATE INCLUDES 5,708 SF total building Size AND 5,500 Outside yard.
- Listed rate may not include certain utilities, building services and property expenses
Property Overview
Property Description This commercial property boasts a total lot size of 5,708 square feet. It features a flexible 2,176 square foot area, which includes 1,259 square feet of indoor space and 917 square feet of warehouse space, all with a 24-foot clear ceiling height. The recently renovated second floor offers an additional 1,259 square feet of usable space. Furthermore, there is a clear area of 5,500 square feet available for storage or parking. Key amenities include a security camera system, an automatic garage door, and a functional kitchen area. The property was built in 2016. Property Features 5,708 SF Total Building Size 11,000 SF Total Lot Size Two (2) Street Level Loading Doors M-1 Zoning 24' Clear Ceiling Height 3 Private Offices + Kitchen LED lighting (Inside & Out) Gated Building (Electric Gate) Fenced Lot Private Entrance On Both Floors. Ample Parking (15 spaces) LEASE RATE INCLUDES 5,708 SF total building Size AND 5,500 Outside yard.
Showroom FACILITY FACTS
Presented by

4733 E 10th Ln
Hmm, there seems to have been an error sending your message. Please try again.
Thanks! Your message was sent.





