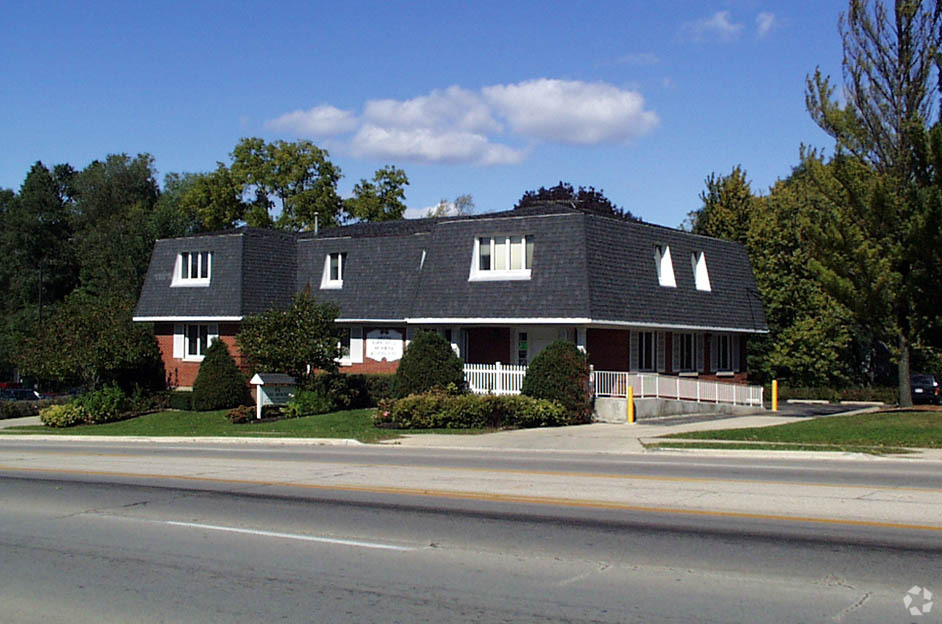474 Summit Bldg 474 Summit St 2,500 - 7,500 SF of Office Space Available in Elgin, IL 60120
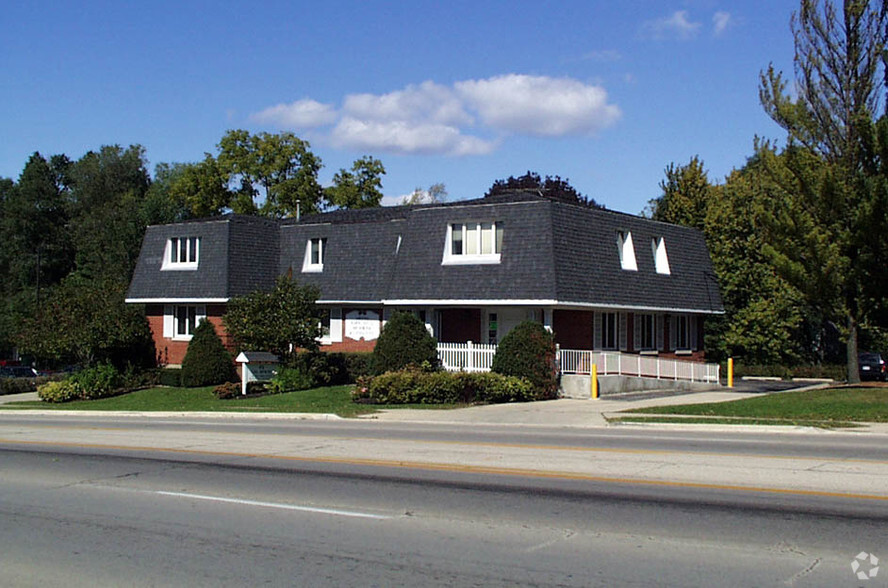
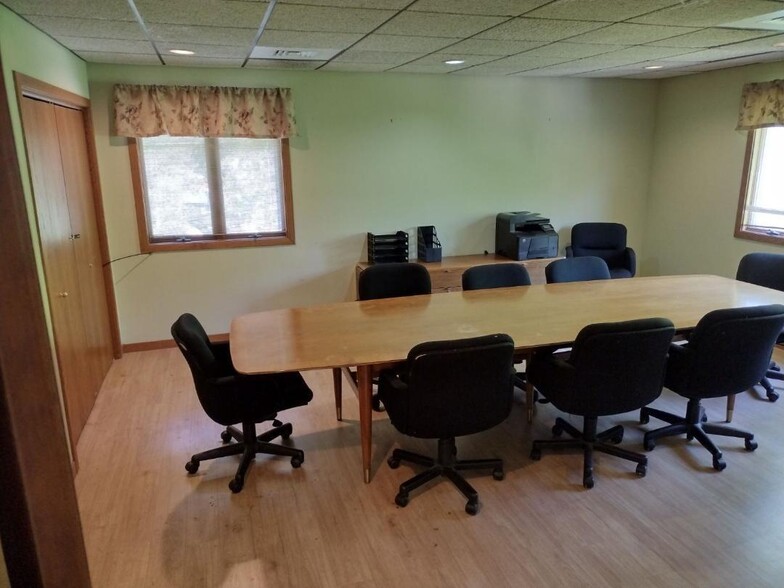
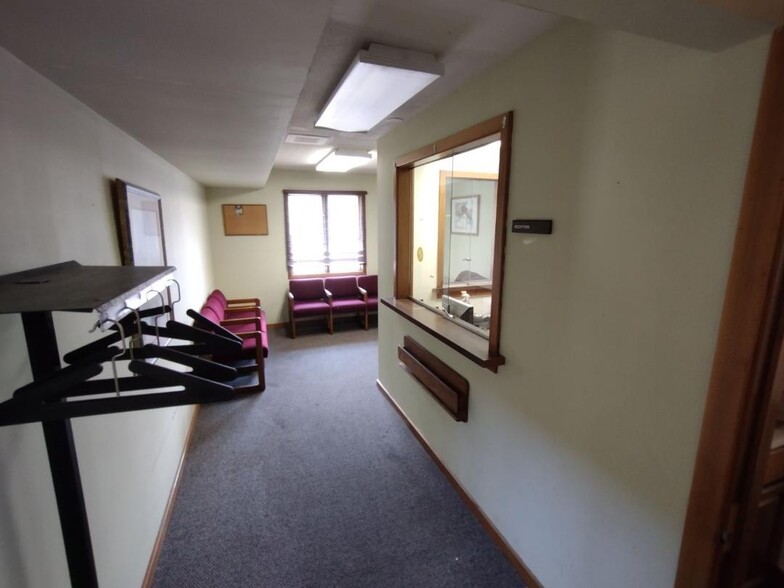
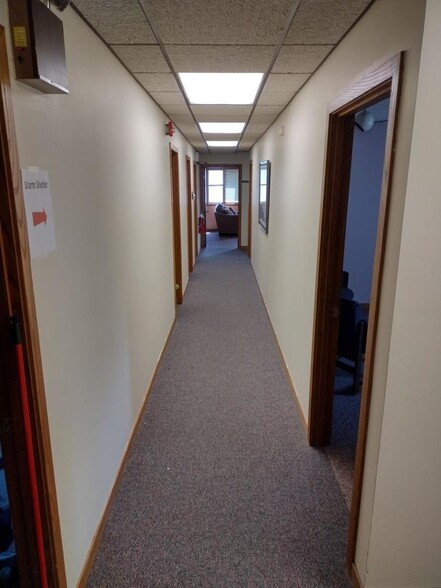
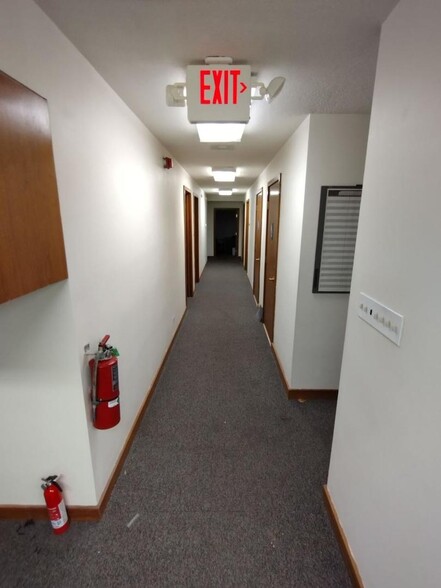
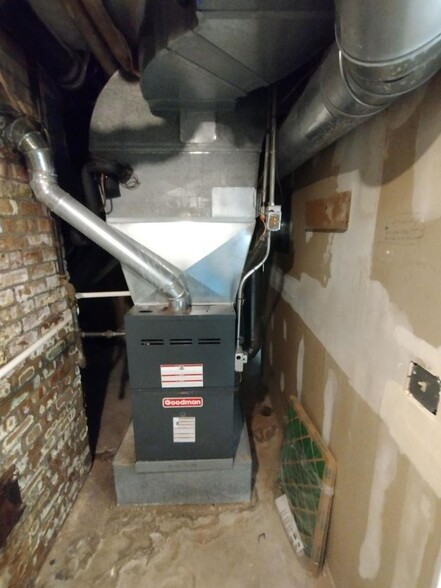
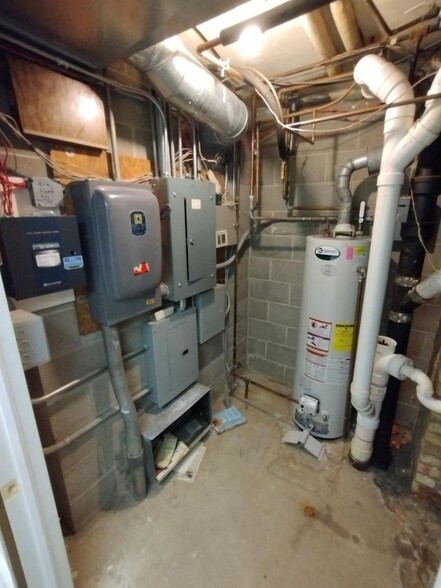
HIGHLIGHTS
- Good double ingress and egress to Summit Street
- New ownership doing renovations.
ALL AVAILABLE SPACES(3)
Display Rental Rate as
- SPACE
- SIZE
- TERM
- RENTAL RATE
- SPACE USE
- CONDITION
- AVAILABLE
All levels rentable, separately or combined. Dual access with wide staircases to all levels, plus a private outside entrance to upper level. Basement also has a separate exterior access point.
- Listed lease rate plus proportional share of utilities
- Can be combined with additional space(s) for up to 7,500 SF of adjacent space
- Fully Built-Out as Standard Office
New ownership adding building improvements and renovations. Looking forward to working with the requirements and interests of new tenancy. All levels rentable, separately or combined. Dual access with wide staircases to all levels, plus a private outside entrance to upper level. Basement also has a separate exterior access point.
- Listed lease rate plus proportional share of utilities
- Can be combined with additional space(s) for up to 7,500 SF of adjacent space
- Fully Built-Out as Standard Office
New ownership adding building improvements and renovations. Looking forward to working with the requirements and interests of new tenancy. All levels rentable, separately or combined. Dual access with wide staircases to all levels, plus a private outside entrance to upper level.
- Listed lease rate plus proportional share of utilities
- Office intensive layout
- Fully Built-Out as Standard Office
- Can be combined with additional space(s) for up to 7,500 SF of adjacent space
| Space | Size | Term | Rental Rate | Space Use | Condition | Available |
| Basement | 2,500 SF | Negotiable | Upon Request | Office | Full Build-Out | 30 Days |
| 1st Floor, Ste 100 | 2,500 SF | Negotiable | Upon Request | Office | Full Build-Out | 30 Days |
| 2nd Floor, Ste 200 | 2,500 SF | Negotiable | Upon Request | Office | Full Build-Out | 30 Days |
Basement
| Size |
| 2,500 SF |
| Term |
| Negotiable |
| Rental Rate |
| Upon Request |
| Space Use |
| Office |
| Condition |
| Full Build-Out |
| Available |
| 30 Days |
1st Floor, Ste 100
| Size |
| 2,500 SF |
| Term |
| Negotiable |
| Rental Rate |
| Upon Request |
| Space Use |
| Office |
| Condition |
| Full Build-Out |
| Available |
| 30 Days |
2nd Floor, Ste 200
| Size |
| 2,500 SF |
| Term |
| Negotiable |
| Rental Rate |
| Upon Request |
| Space Use |
| Office |
| Condition |
| Full Build-Out |
| Available |
| 30 Days |
PROPERTY OVERVIEW
Two story professional/office building with fully functional and finished basement. All levels rentable, separately or combined. All levels rentable, separately or combined. Dual access with wide staircases to all levels, plus a private outside entrance to upper level. Basement also has a separate exterior access point.
- Bus Line
- Storage Space
- Air Conditioning



