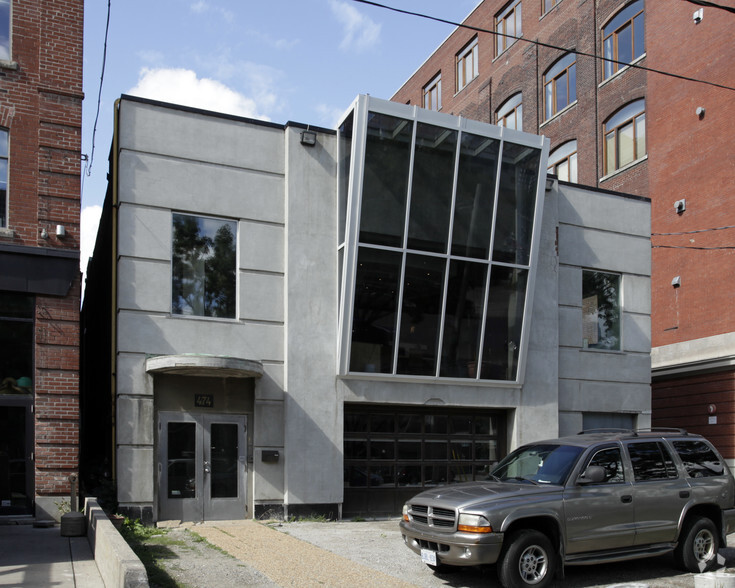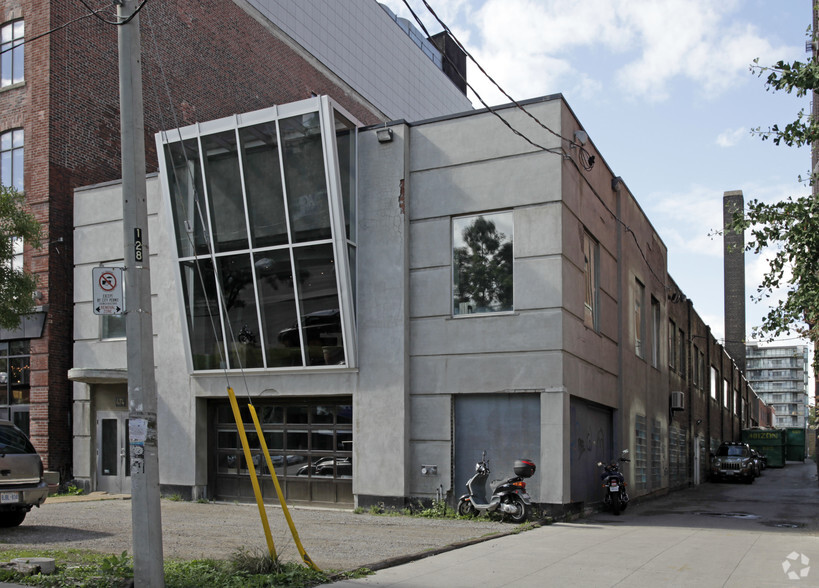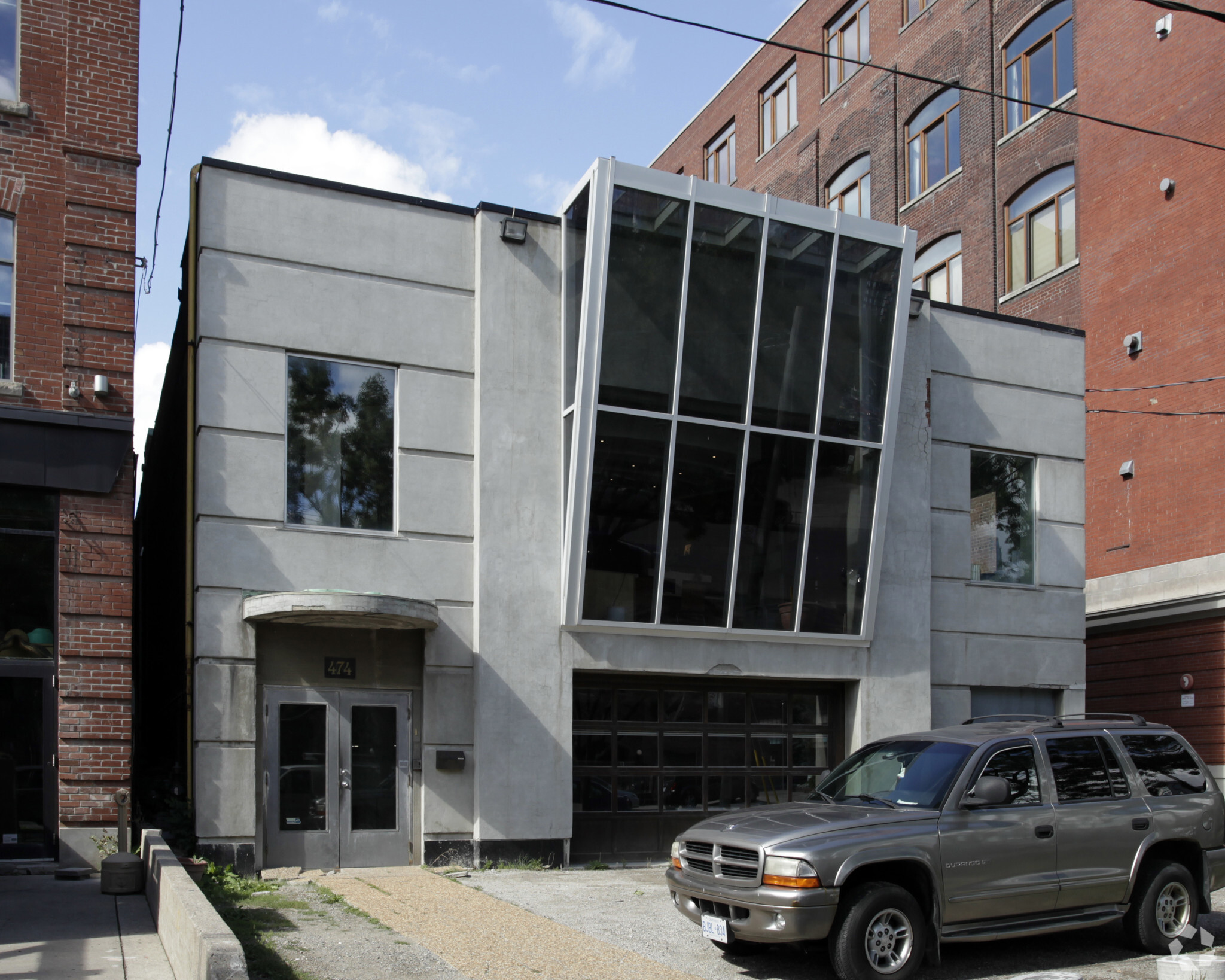
This feature is unavailable at the moment.
We apologize, but the feature you are trying to access is currently unavailable. We are aware of this issue and our team is working hard to resolve the matter.
Please check back in a few minutes. We apologize for the inconvenience.
- LoopNet Team
thank you

Your email has been sent!
474 Wellington St W
1,925 - 6,082 SF of Office Space Available in Toronto, ON M5V 1E3


all available spaces(2)
Display Rental Rate as
- Space
- Size
- Term
- Rental Rate
- Space Use
- Condition
- Available
474 Wellington offers fully fixtured space with ample natural light, high ceilings and polished concrete floors suitable for a variety of uses. The Property is positioned next to three major streetcar lines and is less than a 15 minute walk to the financial core.
- Lease rate does not include utilities, property expenses or building services
- Mostly Open Floor Plan Layout
- Outdoor patio opportunity along wellington
- Seconds away from the Ace Hotel,
- Fully Built-Out as Standard Office
- Fits 11 - 34 People
- Directly connected to King Toronto master plan
474 Wellington offers fully fixtured space with ample natural light, high ceilings and polished concrete floors suitable for a variety of uses. The Property is positioned next to three major streetcar lines and is less than a 15 minute walk to the financial core.
- Lease rate does not include utilities, property expenses or building services
- Mostly Open Floor Plan Layout
- Outdoor patio opportunity along wellington
- Seconds away from the Ace Hotel,
- Fully Built-Out as Standard Office
- Fits 5 - 16 People
- Directly connected to King Toronto master plan
| Space | Size | Term | Rental Rate | Space Use | Condition | Available |
| 1st Floor, Ste 101 | 4,157 SF | 1-5 Years | Upon Request Upon Request Upon Request Upon Request | Office | Full Build-Out | Now |
| 1st Floor, Ste 102 | 1,925 SF | 1-5 Years | Upon Request Upon Request Upon Request Upon Request | Office | Full Build-Out | Now |
1st Floor, Ste 101
| Size |
| 4,157 SF |
| Term |
| 1-5 Years |
| Rental Rate |
| Upon Request Upon Request Upon Request Upon Request |
| Space Use |
| Office |
| Condition |
| Full Build-Out |
| Available |
| Now |
1st Floor, Ste 102
| Size |
| 1,925 SF |
| Term |
| 1-5 Years |
| Rental Rate |
| Upon Request Upon Request Upon Request Upon Request |
| Space Use |
| Office |
| Condition |
| Full Build-Out |
| Available |
| Now |
1st Floor, Ste 101
| Size | 4,157 SF |
| Term | 1-5 Years |
| Rental Rate | Upon Request |
| Space Use | Office |
| Condition | Full Build-Out |
| Available | Now |
474 Wellington offers fully fixtured space with ample natural light, high ceilings and polished concrete floors suitable for a variety of uses. The Property is positioned next to three major streetcar lines and is less than a 15 minute walk to the financial core.
- Lease rate does not include utilities, property expenses or building services
- Fully Built-Out as Standard Office
- Mostly Open Floor Plan Layout
- Fits 11 - 34 People
- Outdoor patio opportunity along wellington
- Directly connected to King Toronto master plan
- Seconds away from the Ace Hotel,
1st Floor, Ste 102
| Size | 1,925 SF |
| Term | 1-5 Years |
| Rental Rate | Upon Request |
| Space Use | Office |
| Condition | Full Build-Out |
| Available | Now |
474 Wellington offers fully fixtured space with ample natural light, high ceilings and polished concrete floors suitable for a variety of uses. The Property is positioned next to three major streetcar lines and is less than a 15 minute walk to the financial core.
- Lease rate does not include utilities, property expenses or building services
- Fully Built-Out as Standard Office
- Mostly Open Floor Plan Layout
- Fits 5 - 16 People
- Outdoor patio opportunity along wellington
- Directly connected to King Toronto master plan
- Seconds away from the Ace Hotel,
PROPERTY FACTS
Learn More About Renting Office Space
Presented by

474 Wellington St W
Hmm, there seems to have been an error sending your message. Please try again.
Thanks! Your message was sent.


