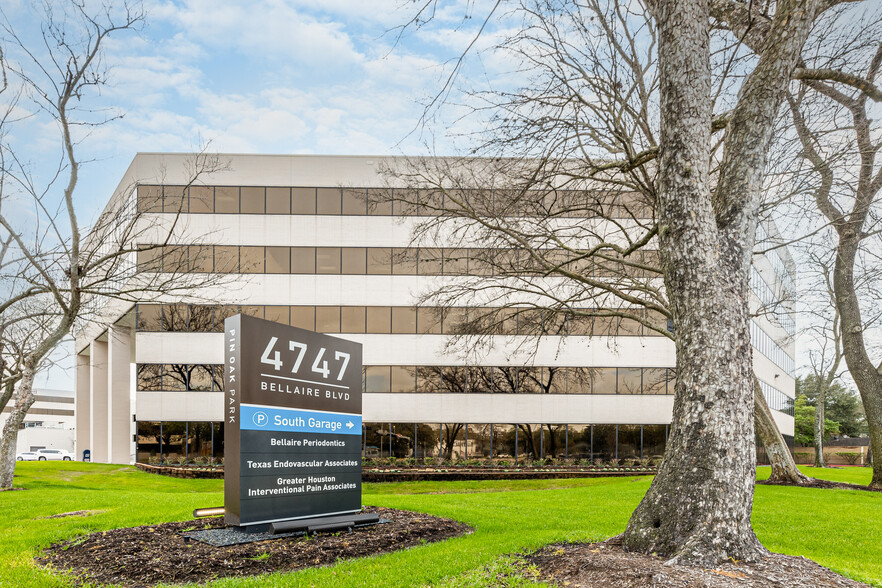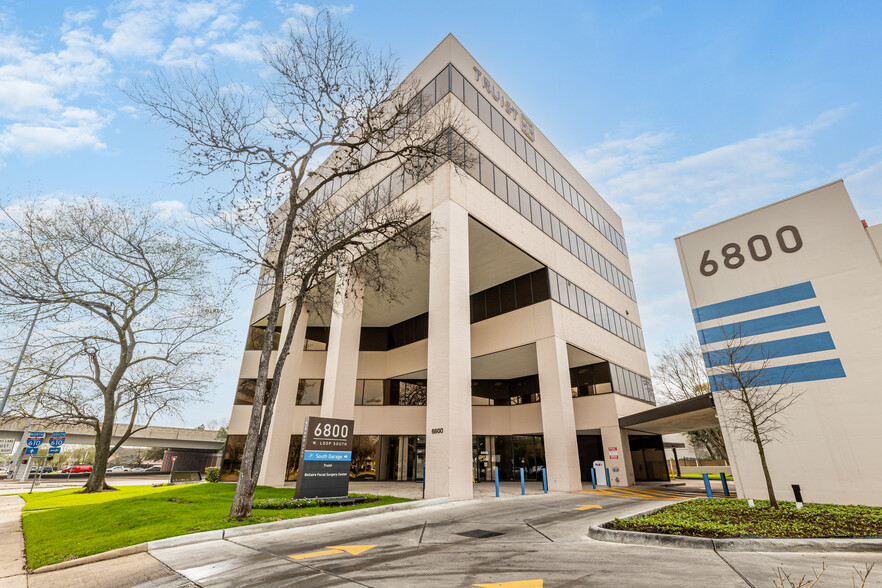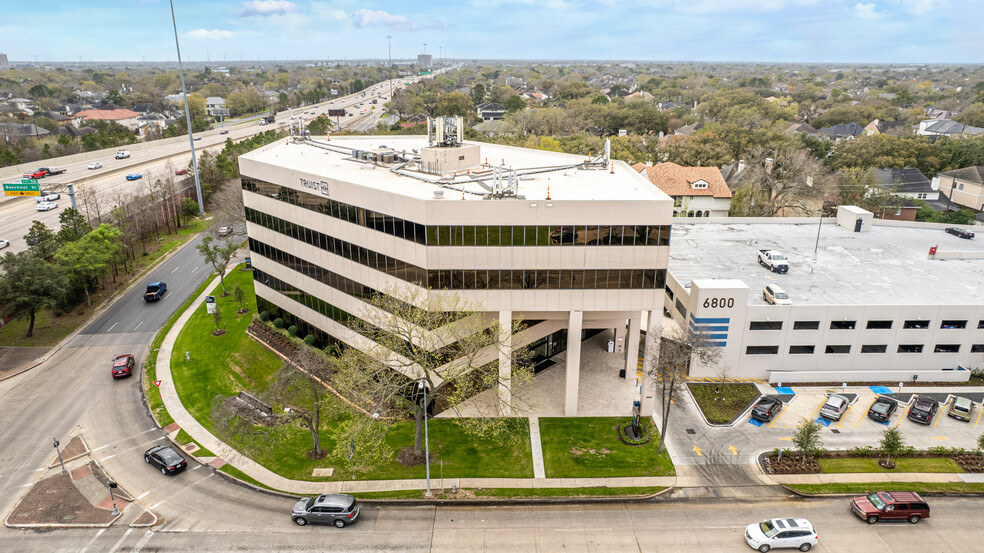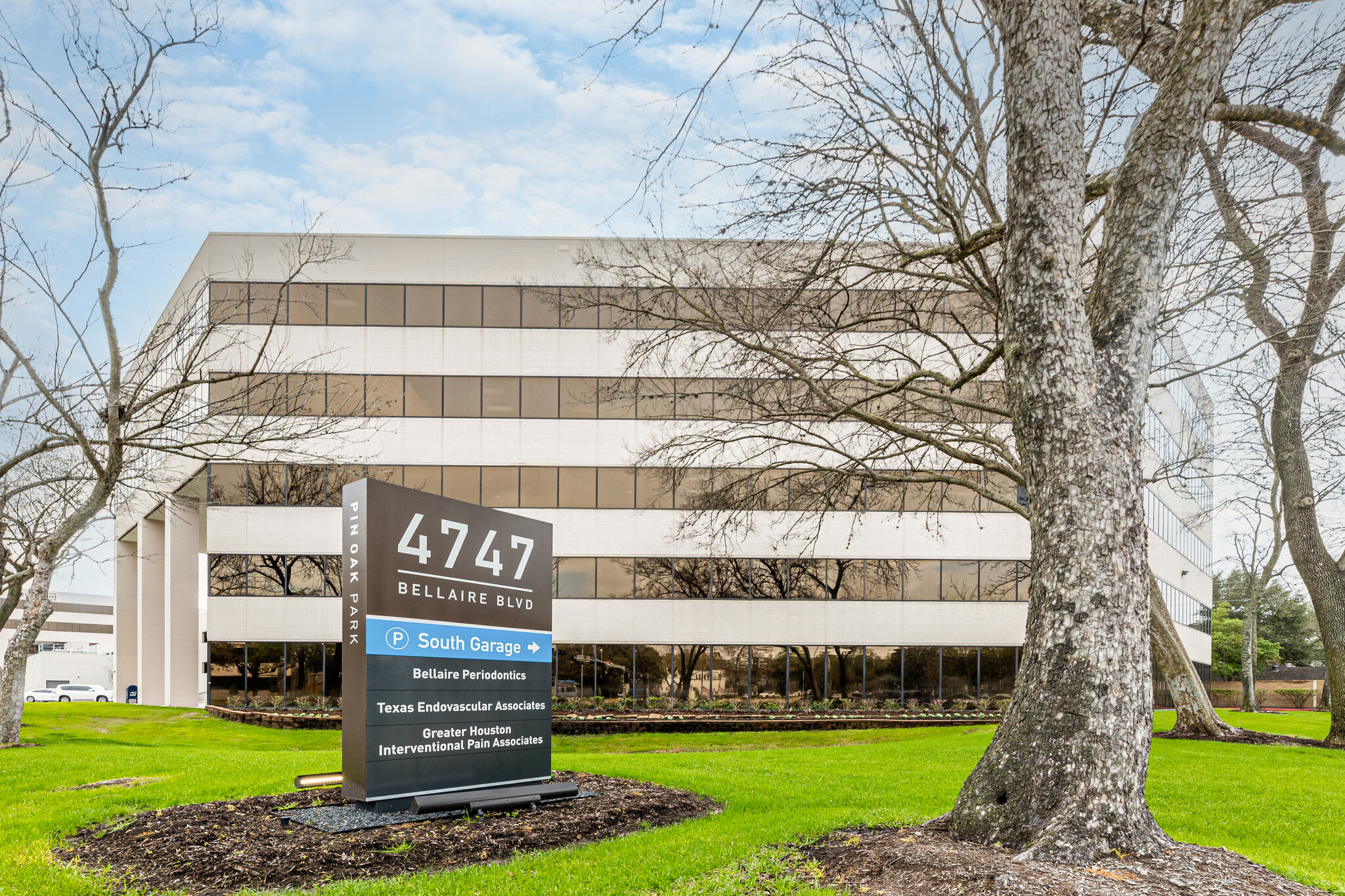
This feature is unavailable at the moment.
We apologize, but the feature you are trying to access is currently unavailable. We are aware of this issue and our team is working hard to resolve the matter.
Please check back in a few minutes. We apologize for the inconvenience.
- LoopNet Team
thank you

Your email has been sent!
Pin Oak Park South Bellaire, TX 77401
751 - 25,599 SF of Office/Medical Space Available



PARK HIGHLIGHTS
- Common area & lobby upgrades
- New landscaping & lighting
- Garage improvements – LED lighting, new way finding, improved flow
- Improved ingress/egress with connectivity of driveways from 6800 WLS to 4747 Bellaire Blvd
- New campus monument signs to create a prominent entrance into Bellaire
- New building monument signs to provide consistent and updated look across the buildings
PARK FACTS
| Total Space Available | 25,599 SF | Park Type | Office Park |
| Max. Contiguous | 5,399 SF |
| Total Space Available | 25,599 SF |
| Max. Contiguous | 5,399 SF |
| Park Type | Office Park |
ALL AVAILABLE SPACES(17)
Display Rental Rate as
- SPACE
- SIZE
- TERM
- RENTAL RATE
- SPACE USE
- CONDITION
- AVAILABLE
- Fully Built-Out as Standard Office
- Office intensive layout
- Fully Built-Out as Standard Medical Space
- Office intensive layout
- Fully Built-Out as Standard Office
- Office intensive layout
- Fully Built-Out as Standard Office
- Mostly Open Floor Plan Layout
- Fully Built-Out as Standard Medical Space
- Can be combined with additional space(s) for up to 5,399 SF of adjacent space
- Office intensive layout
This space has low ceilings
- Fully Built-Out as Standard Office
- Space In Need of Renovation
- Mostly Open Floor Plan Layout
- Can be combined with additional space(s) for up to 5,399 SF of adjacent space
- Fully Built-Out as Standard Office
- Space In Need of Renovation
- Office intensive layout
- Can be combined with additional space(s) for up to 5,399 SF of adjacent space
- Can be combined with additional space(s) for up to 5,399 SF of adjacent space
- Fully Built-Out as Standard Medical Space
- Space is in Excellent Condition
- Office intensive layout
- Fully Built-Out as Standard Office
- Office intensive layout
- Fully Built-Out as Dental Office Space
- Office intensive layout
| Space | Size | Term | Rental Rate | Space Use | Condition | Available |
| 1st Floor, Ste 115 | 790 SF | Negotiable | Upon Request Upon Request Upon Request Upon Request | Office/Medical | Full Build-Out | Now |
| 1st Floor, Ste 120 | 2,647 SF | Negotiable | Upon Request Upon Request Upon Request Upon Request | Office/Medical | - | Now |
| 1st Floor, Ste 180 | 1,069 SF | Negotiable | Upon Request Upon Request Upon Request Upon Request | Office/Medical | Full Build-Out | Now |
| 1st Floor, Ste 190 | 1,671 SF | Negotiable | Upon Request Upon Request Upon Request Upon Request | Office/Medical | Full Build-Out | Now |
| 2nd Floor, Ste 220 | 912 SF | Negotiable | Upon Request Upon Request Upon Request Upon Request | Office/Medical | Full Build-Out | Now |
| 2nd Floor, Ste 228 | 1,683 SF | Negotiable | Upon Request Upon Request Upon Request Upon Request | Office/Medical | Full Build-Out | Now |
| 2nd Floor, Ste 230 | 1,233 SF | Negotiable | Upon Request Upon Request Upon Request Upon Request | Office/Medical | Full Build-Out | Now |
| 2nd Floor, Ste 260 | 1,258 SF | Negotiable | Upon Request Upon Request Upon Request Upon Request | Office/Medical | Full Build-Out | Now |
| 2nd Floor, Ste 275 | 1,225 SF | Negotiable | Upon Request Upon Request Upon Request Upon Request | Office/Medical | - | Now |
| 4th Floor, Ste 400 | 2,228 SF | Negotiable | Upon Request Upon Request Upon Request Upon Request | Office/Medical | Full Build-Out | Now |
| 4th Floor, Ste 425 | 3,128 SF | Negotiable | Upon Request Upon Request Upon Request Upon Request | Office/Medical | Full Build-Out | Now |
| 4th Floor, Ste 455 | 1,002 SF | Negotiable | Upon Request Upon Request Upon Request Upon Request | Office/Medical | Full Build-Out | Now |
6800 West Loop South - 1st Floor - Ste 115
6800 West Loop South - 1st Floor - Ste 120
6800 West Loop South - 1st Floor - Ste 180
6800 West Loop South - 1st Floor - Ste 190
6800 West Loop South - 2nd Floor - Ste 220
6800 West Loop South - 2nd Floor - Ste 228
6800 West Loop South - 2nd Floor - Ste 230
6800 West Loop South - 2nd Floor - Ste 260
6800 West Loop South - 2nd Floor - Ste 275
6800 West Loop South - 4th Floor - Ste 400
6800 West Loop South - 4th Floor - Ste 425
6800 West Loop South - 4th Floor - Ste 455
- SPACE
- SIZE
- TERM
- RENTAL RATE
- SPACE USE
- CONDITION
- AVAILABLE
Suite 200 and 240 are contiguous for up to 4,671 SF.
- Fully Built-Out as Standard Office
- Office intensive layout
Suites 225 and 250 are contiguous for up to 3,260 SF
- Fully Built-Out as Standard Office
- Can be combined with additional space(s) for up to 3,260 SF of adjacent space
- Office intensive layout
Suites 225 and 250 are contiguous for up to 3,260 SF
- Fully Built-Out as Standard Office
- Space is in Excellent Condition
- Office intensive layout
- Can be combined with additional space(s) for up to 3,260 SF of adjacent space
- Fully Built-Out as Standard Medical Space
- Space is in Excellent Condition
- Office intensive layout
COMMENTS 24-hour security Banking with lobby and drive thru service On-site property management and building engineers Free visitor parking, 3/1,000 SF Class “A” building Easy access to the Texas Medical Center
- Fully Built-Out as Standard Medical Space
- Space is in Excellent Condition
- Office intensive layout
| Space | Size | Term | Rental Rate | Space Use | Condition | Available |
| 2nd Floor, Ste 200 | 1,511 SF | Negotiable | Upon Request Upon Request Upon Request Upon Request | Office/Medical | Full Build-Out | Now |
| 2nd Floor, Ste 225 | 1,698 SF | Negotiable | Upon Request Upon Request Upon Request Upon Request | Office/Medical | Full Build-Out | Now |
| 2nd Floor, Ste 250 | 1,562 SF | Negotiable | Upon Request Upon Request Upon Request Upon Request | Office/Medical | Full Build-Out | Now |
| 3rd Floor, Ste 375 | 751 SF | Negotiable | Upon Request Upon Request Upon Request Upon Request | Office/Medical | Full Build-Out | Now |
| 5th Floor, Ste 515 | 1,231 SF | Negotiable | Upon Request Upon Request Upon Request Upon Request | Office/Medical | Full Build-Out | Now |
4747 Bellaire Blvd - 2nd Floor - Ste 200
4747 Bellaire Blvd - 2nd Floor - Ste 225
4747 Bellaire Blvd - 2nd Floor - Ste 250
4747 Bellaire Blvd - 3rd Floor - Ste 375
4747 Bellaire Blvd - 5th Floor - Ste 515
6800 West Loop South - 1st Floor - Ste 115
| Size | 790 SF |
| Term | Negotiable |
| Rental Rate | Upon Request |
| Space Use | Office/Medical |
| Condition | Full Build-Out |
| Available | Now |
- Fully Built-Out as Standard Office
- Office intensive layout
6800 West Loop South - 1st Floor - Ste 120
| Size | 2,647 SF |
| Term | Negotiable |
| Rental Rate | Upon Request |
| Space Use | Office/Medical |
| Condition | - |
| Available | Now |
6800 West Loop South - 1st Floor - Ste 180
| Size | 1,069 SF |
| Term | Negotiable |
| Rental Rate | Upon Request |
| Space Use | Office/Medical |
| Condition | Full Build-Out |
| Available | Now |
- Fully Built-Out as Standard Medical Space
- Office intensive layout
6800 West Loop South - 1st Floor - Ste 190
| Size | 1,671 SF |
| Term | Negotiable |
| Rental Rate | Upon Request |
| Space Use | Office/Medical |
| Condition | Full Build-Out |
| Available | Now |
- Fully Built-Out as Standard Office
- Office intensive layout
6800 West Loop South - 2nd Floor - Ste 220
| Size | 912 SF |
| Term | Negotiable |
| Rental Rate | Upon Request |
| Space Use | Office/Medical |
| Condition | Full Build-Out |
| Available | Now |
- Fully Built-Out as Standard Office
- Mostly Open Floor Plan Layout
6800 West Loop South - 2nd Floor - Ste 228
| Size | 1,683 SF |
| Term | Negotiable |
| Rental Rate | Upon Request |
| Space Use | Office/Medical |
| Condition | Full Build-Out |
| Available | Now |
- Fully Built-Out as Standard Medical Space
- Office intensive layout
- Can be combined with additional space(s) for up to 5,399 SF of adjacent space
6800 West Loop South - 2nd Floor - Ste 230
| Size | 1,233 SF |
| Term | Negotiable |
| Rental Rate | Upon Request |
| Space Use | Office/Medical |
| Condition | Full Build-Out |
| Available | Now |
This space has low ceilings
- Fully Built-Out as Standard Office
- Mostly Open Floor Plan Layout
- Space In Need of Renovation
- Can be combined with additional space(s) for up to 5,399 SF of adjacent space
6800 West Loop South - 2nd Floor - Ste 260
| Size | 1,258 SF |
| Term | Negotiable |
| Rental Rate | Upon Request |
| Space Use | Office/Medical |
| Condition | Full Build-Out |
| Available | Now |
- Fully Built-Out as Standard Office
- Office intensive layout
- Space In Need of Renovation
- Can be combined with additional space(s) for up to 5,399 SF of adjacent space
6800 West Loop South - 2nd Floor - Ste 275
| Size | 1,225 SF |
| Term | Negotiable |
| Rental Rate | Upon Request |
| Space Use | Office/Medical |
| Condition | - |
| Available | Now |
- Can be combined with additional space(s) for up to 5,399 SF of adjacent space
6800 West Loop South - 4th Floor - Ste 400
| Size | 2,228 SF |
| Term | Negotiable |
| Rental Rate | Upon Request |
| Space Use | Office/Medical |
| Condition | Full Build-Out |
| Available | Now |
- Fully Built-Out as Standard Medical Space
- Office intensive layout
- Space is in Excellent Condition
6800 West Loop South - 4th Floor - Ste 425
| Size | 3,128 SF |
| Term | Negotiable |
| Rental Rate | Upon Request |
| Space Use | Office/Medical |
| Condition | Full Build-Out |
| Available | Now |
- Fully Built-Out as Standard Office
- Office intensive layout
6800 West Loop South - 4th Floor - Ste 455
| Size | 1,002 SF |
| Term | Negotiable |
| Rental Rate | Upon Request |
| Space Use | Office/Medical |
| Condition | Full Build-Out |
| Available | Now |
- Fully Built-Out as Dental Office Space
- Office intensive layout
4747 Bellaire Blvd - 2nd Floor - Ste 200
| Size | 1,511 SF |
| Term | Negotiable |
| Rental Rate | Upon Request |
| Space Use | Office/Medical |
| Condition | Full Build-Out |
| Available | Now |
Suite 200 and 240 are contiguous for up to 4,671 SF.
- Fully Built-Out as Standard Office
- Office intensive layout
4747 Bellaire Blvd - 2nd Floor - Ste 225
| Size | 1,698 SF |
| Term | Negotiable |
| Rental Rate | Upon Request |
| Space Use | Office/Medical |
| Condition | Full Build-Out |
| Available | Now |
Suites 225 and 250 are contiguous for up to 3,260 SF
- Fully Built-Out as Standard Office
- Office intensive layout
- Can be combined with additional space(s) for up to 3,260 SF of adjacent space
4747 Bellaire Blvd - 2nd Floor - Ste 250
| Size | 1,562 SF |
| Term | Negotiable |
| Rental Rate | Upon Request |
| Space Use | Office/Medical |
| Condition | Full Build-Out |
| Available | Now |
Suites 225 and 250 are contiguous for up to 3,260 SF
- Fully Built-Out as Standard Office
- Office intensive layout
- Space is in Excellent Condition
- Can be combined with additional space(s) for up to 3,260 SF of adjacent space
4747 Bellaire Blvd - 3rd Floor - Ste 375
| Size | 751 SF |
| Term | Negotiable |
| Rental Rate | Upon Request |
| Space Use | Office/Medical |
| Condition | Full Build-Out |
| Available | Now |
- Fully Built-Out as Standard Medical Space
- Office intensive layout
- Space is in Excellent Condition
4747 Bellaire Blvd - 5th Floor - Ste 515
| Size | 1,231 SF |
| Term | Negotiable |
| Rental Rate | Upon Request |
| Space Use | Office/Medical |
| Condition | Full Build-Out |
| Available | Now |
COMMENTS 24-hour security Banking with lobby and drive thru service On-site property management and building engineers Free visitor parking, 3/1,000 SF Class “A” building Easy access to the Texas Medical Center
- Fully Built-Out as Standard Medical Space
- Office intensive layout
- Space is in Excellent Condition
PARK OVERVIEW
Located within a lush, park-like setting surrounded by established oak trees, this area is known as the premier Bellaire destination for medical users. Its prominent location along Bellaire Blvd and I-610 offers tenants unmatched visibility and convenience.
Presented by

Pin Oak Park South | Bellaire, TX 77401
Hmm, there seems to have been an error sending your message. Please try again.
Thanks! Your message was sent.







































