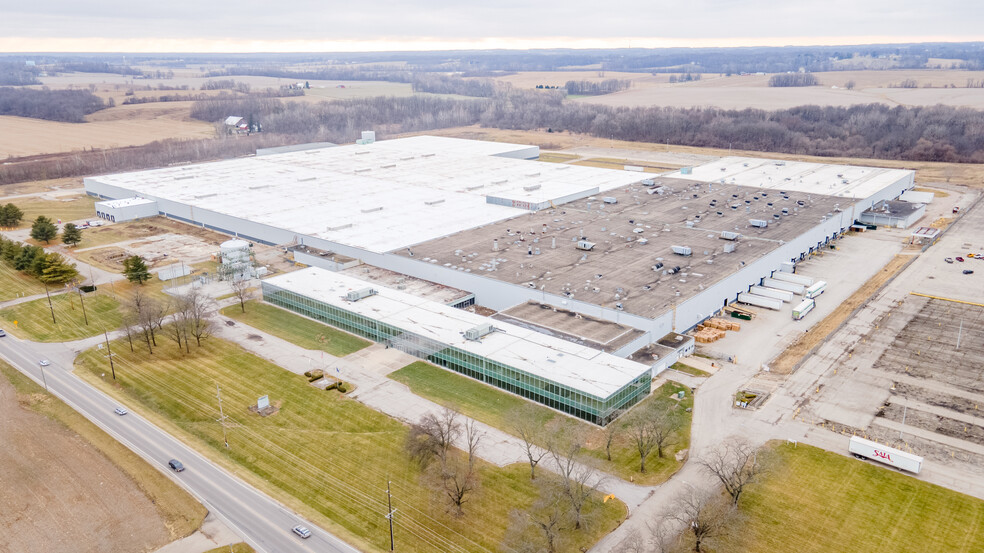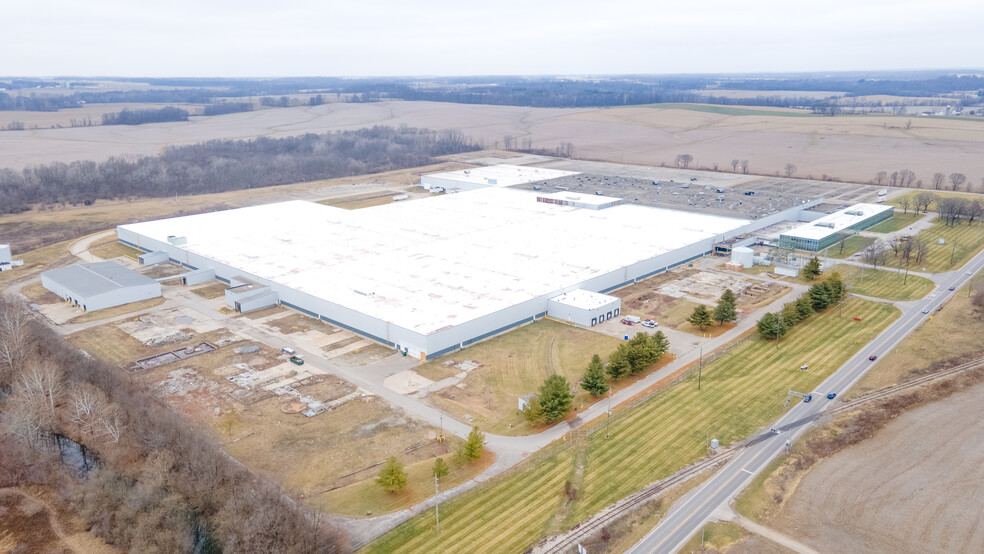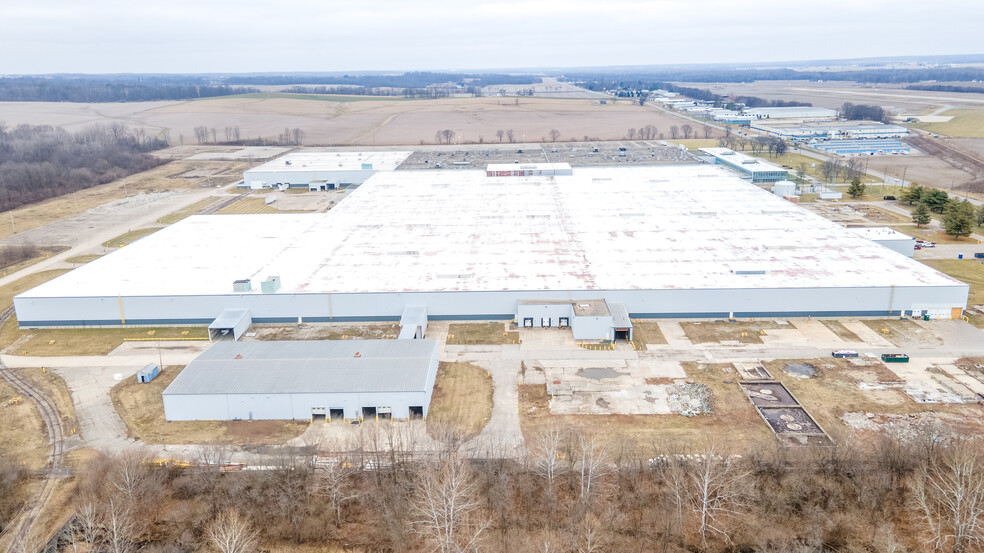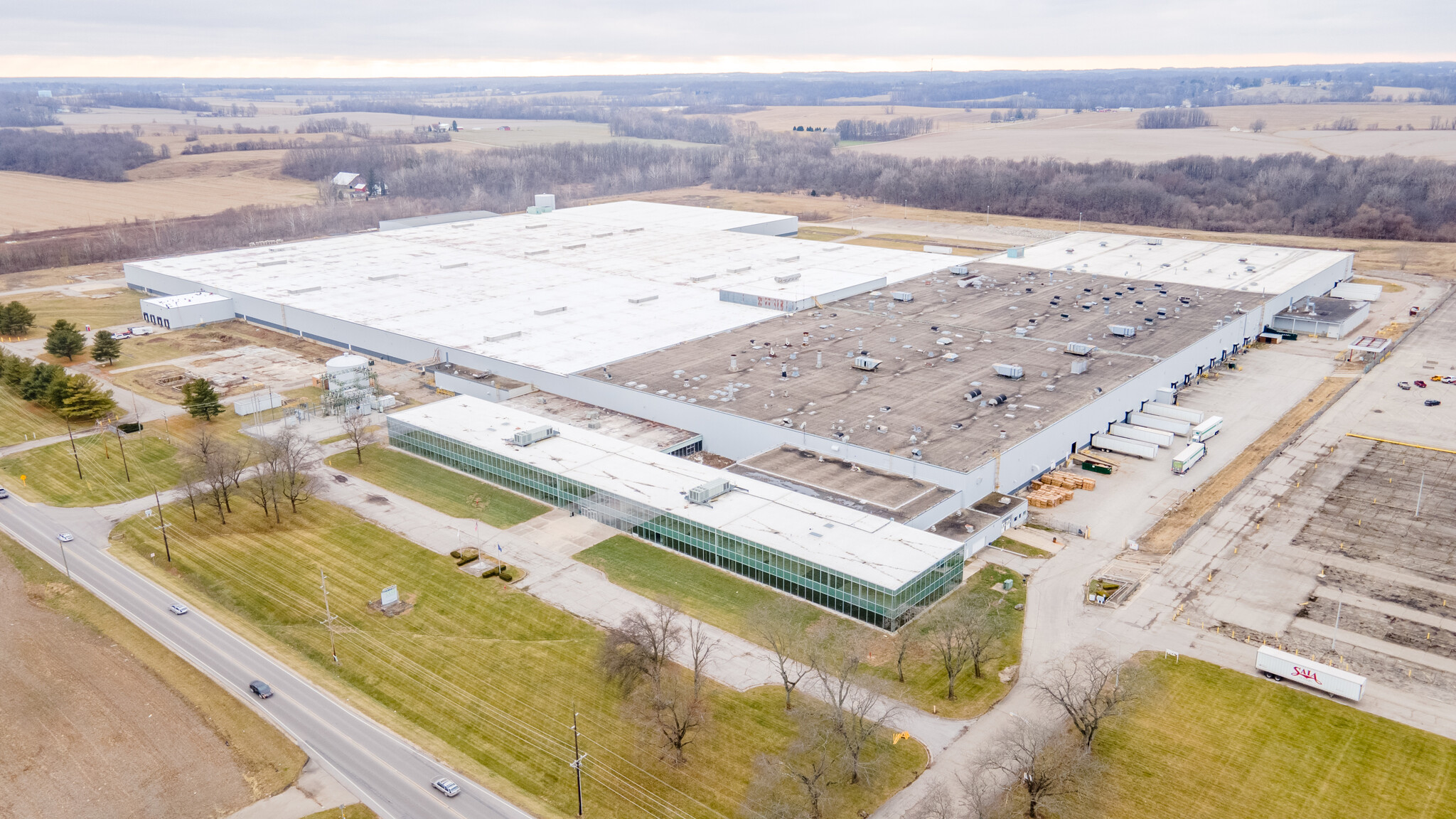
This feature is unavailable at the moment.
We apologize, but the feature you are trying to access is currently unavailable. We are aware of this issue and our team is working hard to resolve the matter.
Please check back in a few minutes. We apologize for the inconvenience.
- LoopNet Team
thank you

Your email has been sent!
4747 N Western Ave
55,742 - 908,345 SF of Space Available in Connersville, IN 47331



Highlights
- 12 miles from I-70
- Rainwater catch basin secondary retention
- Rail Spur Available
- Building has DSL & Cable network drops in place
- Ideal for logistics and manufacturing
- Under renovation: Includes paints, light, roof, and docks
Features
all available spaces(4)
Display Rental Rate as
- Space
- Size
- Term
- Rental Rate
- Space Use
- Condition
- Available
219,668 SF of available industrial space featuring 30' clear heights, 10 dock doors, and 60' x 40' column spacing.
- Can be combined with additional space(s) for up to 908,345 SF of adjacent space
- Building has DSL & Cable network drops in place
- 10 Loading Docks
- Ideal for manufacturing and logistics
557,571 SF available featuring 30' clear heights, 13 dock doors and 60'x40' column spacing.
- Can be combined with additional space(s) for up to 908,345 SF of adjacent space
- Rainwater Catch Basin Secondary Retention
- Ideal for Logistics & Manufacturing
- 13 Loading Docks
- 12 miles to I-70
75,364 SF of available office space.
- Partially Built-Out as Standard Office
- Fits 189 - 603 People
- Office intensive layout
- Can be combined with additional space(s) for up to 908,345 SF of adjacent space
- Partially Built-Out as Standard Office
- Fits 140 - 446 People
- Mostly Open Floor Plan Layout
- Can be combined with additional space(s) for up to 908,345 SF of adjacent space
| Space | Size | Term | Rental Rate | Space Use | Condition | Available |
| 1st Floor | 219,668 SF | Negotiable | Upon Request Upon Request Upon Request Upon Request | Industrial | Shell Space | Now |
| 1st Floor | 557,571 SF | Negotiable | Upon Request Upon Request Upon Request Upon Request | Industrial | Shell Space | Now |
| 1st Floor, Ste 1st Floor Office | 75,364 SF | Negotiable | Upon Request Upon Request Upon Request Upon Request | Office | Partial Build-Out | Now |
| 1st Floor, Ste 2nd Floor Offices | 55,742 SF | Negotiable | Upon Request Upon Request Upon Request Upon Request | Office | Partial Build-Out | Now |
1st Floor
| Size |
| 219,668 SF |
| Term |
| Negotiable |
| Rental Rate |
| Upon Request Upon Request Upon Request Upon Request |
| Space Use |
| Industrial |
| Condition |
| Shell Space |
| Available |
| Now |
1st Floor
| Size |
| 557,571 SF |
| Term |
| Negotiable |
| Rental Rate |
| Upon Request Upon Request Upon Request Upon Request |
| Space Use |
| Industrial |
| Condition |
| Shell Space |
| Available |
| Now |
1st Floor, Ste 1st Floor Office
| Size |
| 75,364 SF |
| Term |
| Negotiable |
| Rental Rate |
| Upon Request Upon Request Upon Request Upon Request |
| Space Use |
| Office |
| Condition |
| Partial Build-Out |
| Available |
| Now |
1st Floor, Ste 2nd Floor Offices
| Size |
| 55,742 SF |
| Term |
| Negotiable |
| Rental Rate |
| Upon Request Upon Request Upon Request Upon Request |
| Space Use |
| Office |
| Condition |
| Partial Build-Out |
| Available |
| Now |
1st Floor
| Size | 219,668 SF |
| Term | Negotiable |
| Rental Rate | Upon Request |
| Space Use | Industrial |
| Condition | Shell Space |
| Available | Now |
219,668 SF of available industrial space featuring 30' clear heights, 10 dock doors, and 60' x 40' column spacing.
- Can be combined with additional space(s) for up to 908,345 SF of adjacent space
- 10 Loading Docks
- Building has DSL & Cable network drops in place
- Ideal for manufacturing and logistics
1st Floor
| Size | 557,571 SF |
| Term | Negotiable |
| Rental Rate | Upon Request |
| Space Use | Industrial |
| Condition | Shell Space |
| Available | Now |
557,571 SF available featuring 30' clear heights, 13 dock doors and 60'x40' column spacing.
- Can be combined with additional space(s) for up to 908,345 SF of adjacent space
- 13 Loading Docks
- Rainwater Catch Basin Secondary Retention
- 12 miles to I-70
- Ideal for Logistics & Manufacturing
1st Floor, Ste 1st Floor Office
| Size | 75,364 SF |
| Term | Negotiable |
| Rental Rate | Upon Request |
| Space Use | Office |
| Condition | Partial Build-Out |
| Available | Now |
75,364 SF of available office space.
- Partially Built-Out as Standard Office
- Office intensive layout
- Fits 189 - 603 People
- Can be combined with additional space(s) for up to 908,345 SF of adjacent space
1st Floor, Ste 2nd Floor Offices
| Size | 55,742 SF |
| Term | Negotiable |
| Rental Rate | Upon Request |
| Space Use | Office |
| Condition | Partial Build-Out |
| Available | Now |
- Partially Built-Out as Standard Office
- Mostly Open Floor Plan Layout
- Fits 140 - 446 People
- Can be combined with additional space(s) for up to 908,345 SF of adjacent space
Property Overview
Located in Connersville, IN, this property features 908,345 SF of available industrial space featuring 30'-44' clear heights, 25 dock doors, 17 grade-level drive-in doors, and 480,240 3-phase power. Additionally, the property also offers 131,106 SF of office space available for lease.
Manufacturing FACILITY FACTS
Presented by

4747 N Western Ave
Hmm, there seems to have been an error sending your message. Please try again.
Thanks! Your message was sent.





