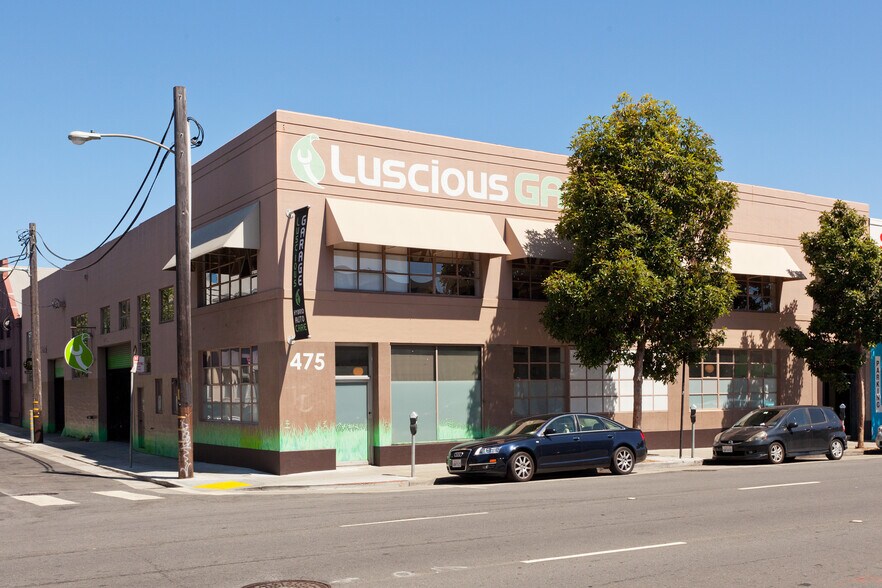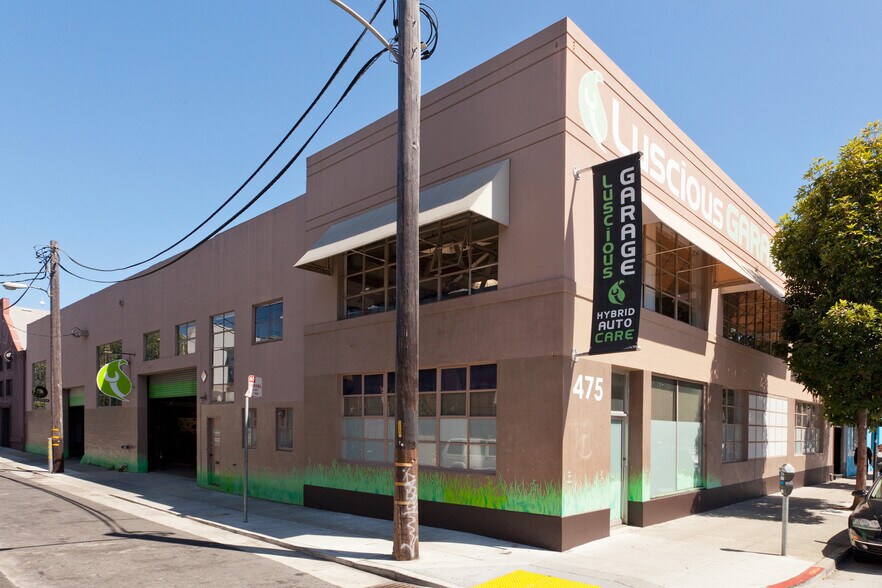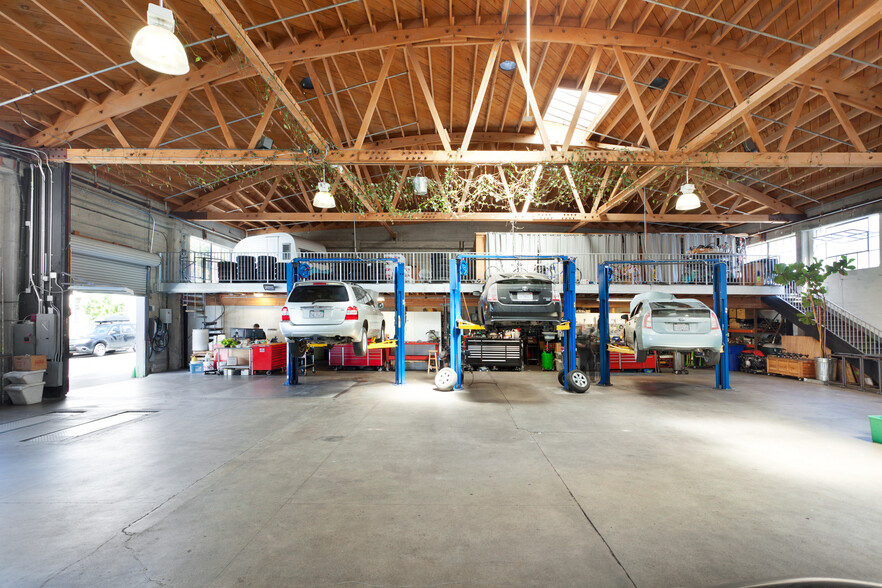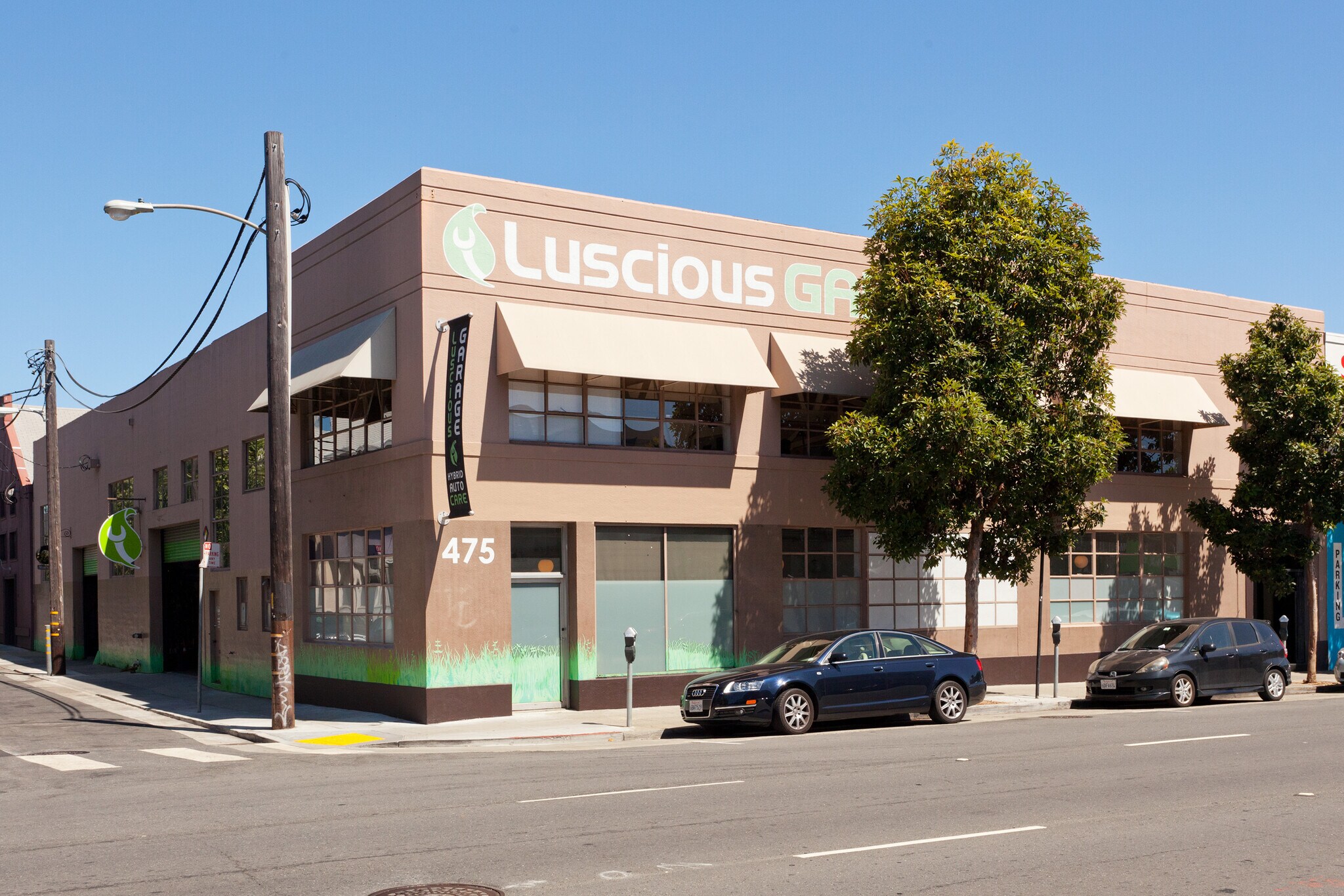
This feature is unavailable at the moment.
We apologize, but the feature you are trying to access is currently unavailable. We are aware of this issue and our team is working hard to resolve the matter.
Please check back in a few minutes. We apologize for the inconvenience.
- LoopNet Team
thank you

Your email has been sent!
475 9th St
9,800 SF of Industrial Space Available in San Francisco, CA 94103



Highlights
- 18’ Clear Span Warehouse
- Front Office / Showroom
- 3 Phase / 400 Amp Electrical Service
- One (1) 16’x 13’ & One (1) 12’ x 12’ Drive-In Roll-Up Door
- Fully Sprinklered
- Two (2) Restrooms & Kitchenette w/ Break Area
Features
all available space(1)
Display Rental Rate as
- Space
- Size
- Term
- Rental Rate
- Space Use
- Condition
- Available
+ 18’ Clear Span Warehouse + One (1) 16’x 13’ & One (1) 12’ x 12’ Drive-In Roll-Up Door + Front Office / Showroom + Fully Sprinklered + 3 Phase / 400 Amp Electrical Service + Two (2) Restrooms & Kitchenette w/ Break Area + Sand Blasted Bow Trussed Ceilings w/ Skylights
- Listed rate may not include certain utilities, building services and property expenses
- Space is in Excellent Condition
- One (1) 16’x 13’ & One (1) 12’ x 12’ Drive-In Roll
- Fully Sprinklered
- Two (2) Restrooms & Kitchenette w/ Break Area
- 2 Drive Ins
- Sand Blasted Bow Trussed Ceilings w/ Skylights
- Front Office / Showroom
- 3 Phase / 400 Amp Electrical Service
| Space | Size | Term | Rental Rate | Space Use | Condition | Available |
| 1st Floor | 9,800 SF | Negotiable | $14.64 /SF/YR $1.22 /SF/MO $157.58 /m²/YR $13.13 /m²/MO $11,956 /MO $143,472 /YR | Industrial | Partial Build-Out | Now |
1st Floor
| Size |
| 9,800 SF |
| Term |
| Negotiable |
| Rental Rate |
| $14.64 /SF/YR $1.22 /SF/MO $157.58 /m²/YR $13.13 /m²/MO $11,956 /MO $143,472 /YR |
| Space Use |
| Industrial |
| Condition |
| Partial Build-Out |
| Available |
| Now |
1st Floor
| Size | 9,800 SF |
| Term | Negotiable |
| Rental Rate | $14.64 /SF/YR |
| Space Use | Industrial |
| Condition | Partial Build-Out |
| Available | Now |
+ 18’ Clear Span Warehouse + One (1) 16’x 13’ & One (1) 12’ x 12’ Drive-In Roll-Up Door + Front Office / Showroom + Fully Sprinklered + 3 Phase / 400 Amp Electrical Service + Two (2) Restrooms & Kitchenette w/ Break Area + Sand Blasted Bow Trussed Ceilings w/ Skylights
- Listed rate may not include certain utilities, building services and property expenses
- 2 Drive Ins
- Space is in Excellent Condition
- Sand Blasted Bow Trussed Ceilings w/ Skylights
- One (1) 16’x 13’ & One (1) 12’ x 12’ Drive-In Roll
- Front Office / Showroom
- Fully Sprinklered
- 3 Phase / 400 Amp Electrical Service
- Two (2) Restrooms & Kitchenette w/ Break Area
Property Overview
Desirable South of Market location, walkable to many amenities and to surrounding neighborhoods. 18' Clear Span Warehouse with Front Office and Showroom. Two (2) Drive-In Roll-Up Doors.
Warehouse FACILITY FACTS
Presented by

475 9th St
Hmm, there seems to have been an error sending your message. Please try again.
Thanks! Your message was sent.







