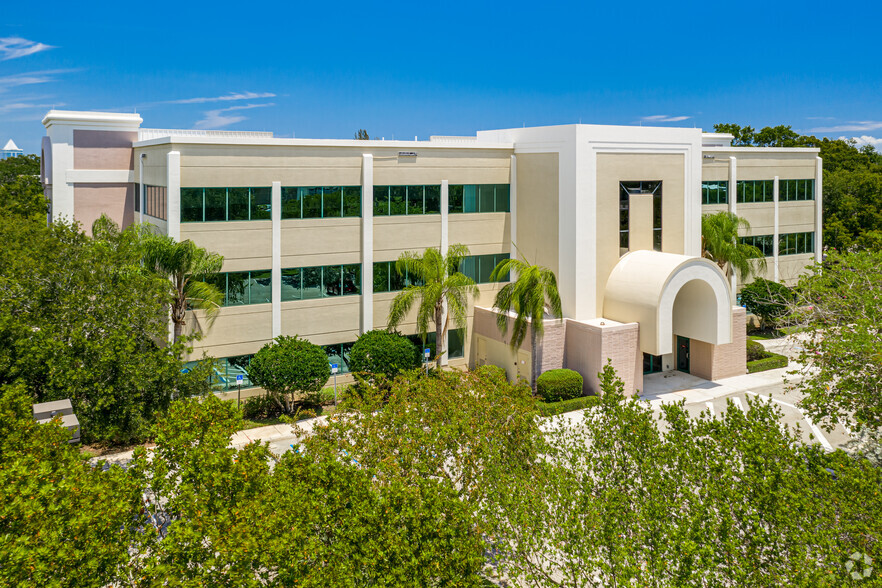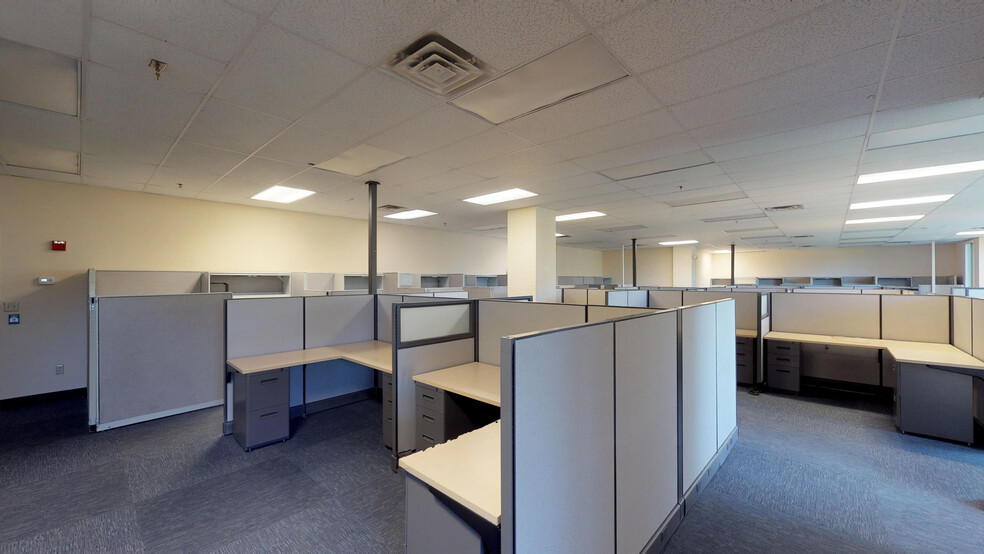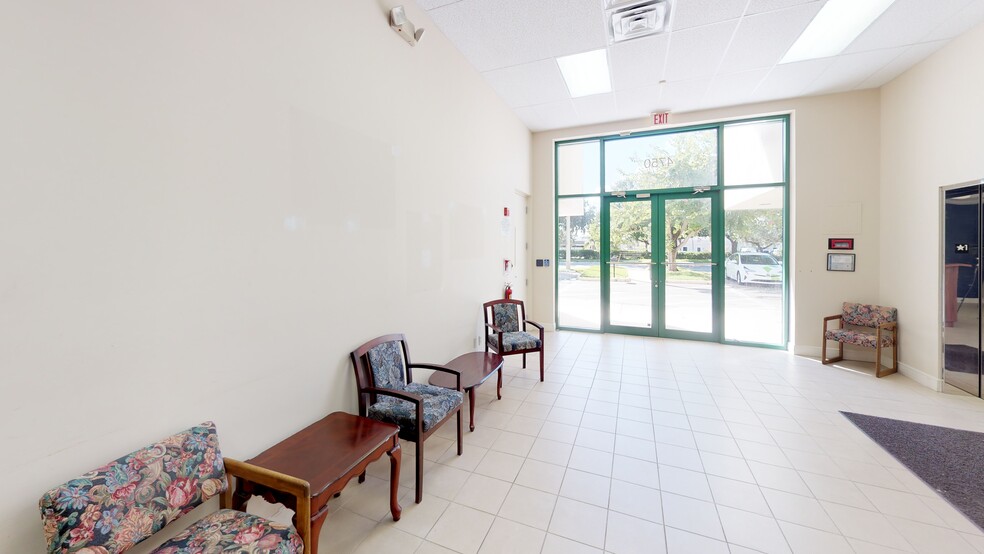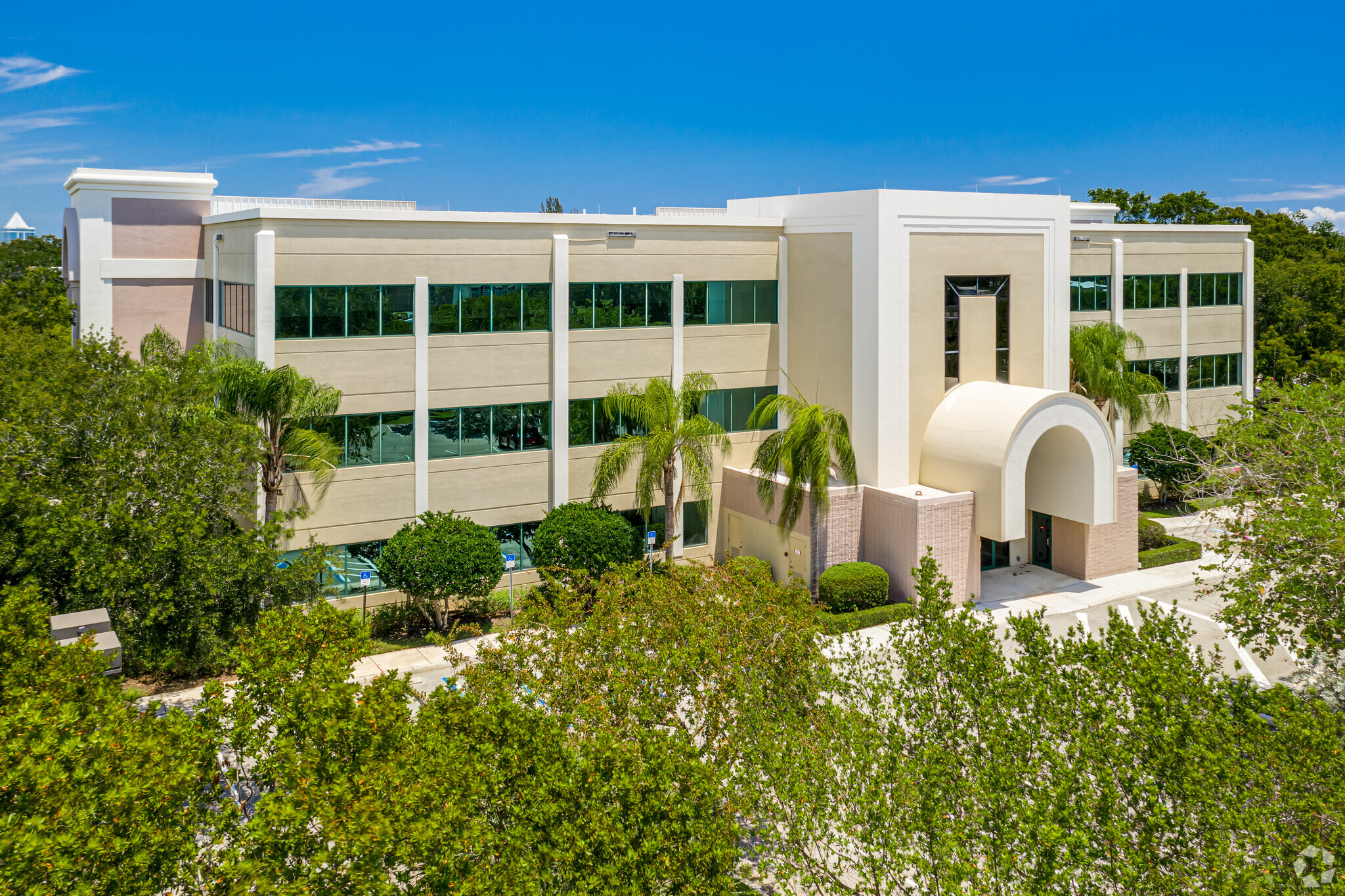
This feature is unavailable at the moment.
We apologize, but the feature you are trying to access is currently unavailable. We are aware of this issue and our team is working hard to resolve the matter.
Please check back in a few minutes. We apologize for the inconvenience.
- LoopNet Team
Your email has been sent.
HIGHLIGHTS
- Multi-floor opportunity with open office floor plans situated in a landscaped, campus-like setting filled with trees.
- Direct signage visibility to Interstate 95 and Burns Road provides tremendous brand exposure for any business.
- Additional parking available.
- Excellent location in the heart of Palm Beach Gardens, at the signalized corner of Burns Road and Riverside Drive.
- A proposed 50,000-square-foot property next door provides the potential for future business expansion.
ALL AVAILABLE SPACES(3)
Display Rental Rate as
- SPACE
- SIZE
- TERM
- RENTAL RATE
- SPACE USE
- CONDITION
- AVAILABLE
Approved for medical use
- Lease rate does not include utilities, property expenses or building services
- Office intensive layout
- Partially Built-Out as Standard Office
- Can be combined with additional space(s) for up to 33,334 SF of adjacent space
open office floor plan - approved for medical use.
- Lease rate does not include utilities, property expenses or building services
- Mostly Open Floor Plan Layout
- Partially Built-Out as Standard Office
- Can be combined with additional space(s) for up to 33,334 SF of adjacent space
- Lease rate does not include utilities, property expenses or building services
| Space | Size | Term | Rental Rate | Space Use | Condition | Available |
| 1st Floor | 4,000-16,667 SF | Negotiable | $55.00 /SF/YR $4.58 /SF/MO $916,685 /YR $76,390 /MO | Office/Medical | Partial Build-Out | Now |
| 2nd Floor | 4,000-16,667 SF | Negotiable | $45.00 /SF/YR $3.75 /SF/MO $750,015 /YR $62,501 /MO | Office/Medical | Partial Build-Out | Now |
| 3rd Floor | 7,500 SF | Negotiable | $38.00 /SF/YR $3.17 /SF/MO $285,000 /YR $23,750 /MO | Office | - | September 01, 2025 |
1st Floor
| Size |
| 4,000-16,667 SF |
| Term |
| Negotiable |
| Rental Rate |
| $55.00 /SF/YR $4.58 /SF/MO $916,685 /YR $76,390 /MO |
| Space Use |
| Office/Medical |
| Condition |
| Partial Build-Out |
| Available |
| Now |
2nd Floor
| Size |
| 4,000-16,667 SF |
| Term |
| Negotiable |
| Rental Rate |
| $45.00 /SF/YR $3.75 /SF/MO $750,015 /YR $62,501 /MO |
| Space Use |
| Office/Medical |
| Condition |
| Partial Build-Out |
| Available |
| Now |
3rd Floor
| Size |
| 7,500 SF |
| Term |
| Negotiable |
| Rental Rate |
| $38.00 /SF/YR $3.17 /SF/MO $285,000 /YR $23,750 /MO |
| Space Use |
| Office |
| Condition |
| - |
| Available |
| September 01, 2025 |
1st Floor
| Size | 4,000-16,667 SF |
| Term | Negotiable |
| Rental Rate | $55.00 /SF/YR |
| Space Use | Office/Medical |
| Condition | Partial Build-Out |
| Available | Now |
Approved for medical use
- Lease rate does not include utilities, property expenses or building services
- Partially Built-Out as Standard Office
- Office intensive layout
- Can be combined with additional space(s) for up to 33,334 SF of adjacent space
2nd Floor
| Size | 4,000-16,667 SF |
| Term | Negotiable |
| Rental Rate | $45.00 /SF/YR |
| Space Use | Office/Medical |
| Condition | Partial Build-Out |
| Available | Now |
open office floor plan - approved for medical use.
- Lease rate does not include utilities, property expenses or building services
- Partially Built-Out as Standard Office
- Mostly Open Floor Plan Layout
- Can be combined with additional space(s) for up to 33,334 SF of adjacent space
3rd Floor
| Size | 7,500 SF |
| Term | Negotiable |
| Rental Rate | $38.00 /SF/YR |
| Space Use | Office |
| Condition | - |
| Available | September 01, 2025 |
- Lease rate does not include utilities, property expenses or building services
PROPERTY OVERVIEW
4750 E Park Drive provides a prime opportunity for businesses looking to locate in the heart of Palm Beach Gardens. The building is located at the signalized intersection of Burns Road and Riverside Drive, with easy access to the A1A/811. A multi-floor opportunity is available, boasting open office floor plans. The site is generously enriched by a plethora of mature oak trees, offering a campus-like atmosphere. An identical building to 4750 E Park Drive is proposed on the adjacent lot, which could provide up to 50,000 square feet of expansion space. Businesses will benefit from excellent brand exposure due to signage visibility to Interstate 95 and along Burns Road. The surrounding area presents a large and skilled workforce with over 73,500 residents in a 3-mile radius and 37% of adults holding a bachelor’s degree or higher.
- Bus Line
- Signage
- Open-Plan
PROPERTY FACTS
MARKETING BROCHURE
NEARBY AMENITIES
HOSPITALS |
|||
|---|---|---|---|
| Palm Beach Gardens Medical Center | Acute Care | 2 min drive | 0.7 mi |
| St. Mary's Medical Center | Acute Care | 12 min drive | 6.3 mi |
| Jupiter Medical Center | Acute Care | 13 min drive | 7 mi |
| Good Samaritan Medical Center | Acute Care | 18 min drive | 8.7 mi |
ABOUT NORTH PALM BEACH
The North Palm Beach office node covers a large geographic area and has the highest rentable office space inventory in Palm Beach County. The area encompasses Palm Beach Gardens, one of the most significant office nodes in the county, the 5,000-student strong Nova Southeastern University Palm Beach Campus and PGA National Resort, a collection of five top-notch golf courses and home to PGA’s Honda Classic, an annual professional tournament featuring some of the world’s top players. Palm Beach International Airport is a short drive south, making the node an easy one to get in and out of.
Office tenants are drawn to the North Palm Beach offices because of the area’s connectivity to major highway arteries, access to deep talent pools in the surrounding residential areas, and lower cost of doing business relative to the county’s central business district. Some of the largest tenants are Cross Match Technologies, Ocwen Financial and Laticrete.
LEASING AGENT
John Bills, President, CCIM, SIOR
ABOUT THE OWNER
OTHER PROPERTIES IN THE JOHN C. BILLS PROPERTIES, INC. PORTFOLIO
Presented by

4750 E Park Dr
Hmm, there seems to have been an error sending your message. Please try again.
Thanks! Your message was sent.










