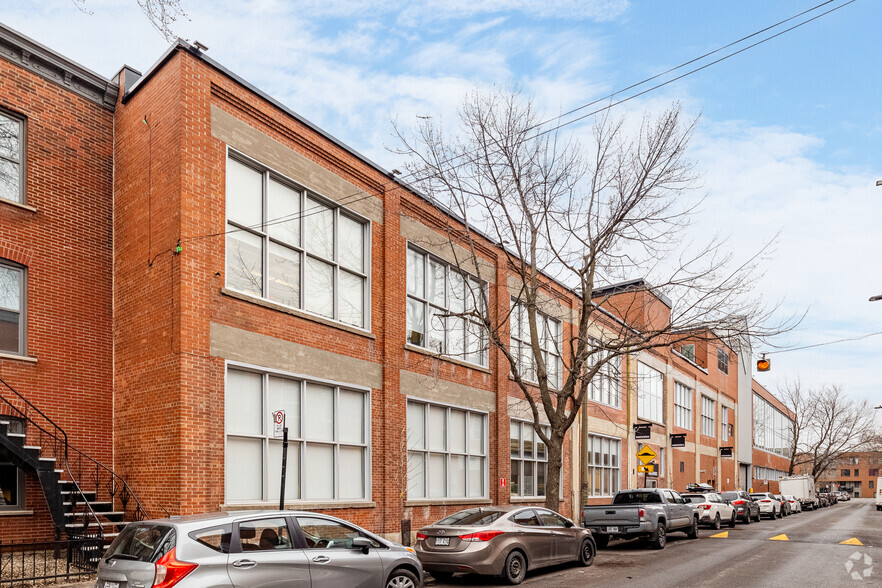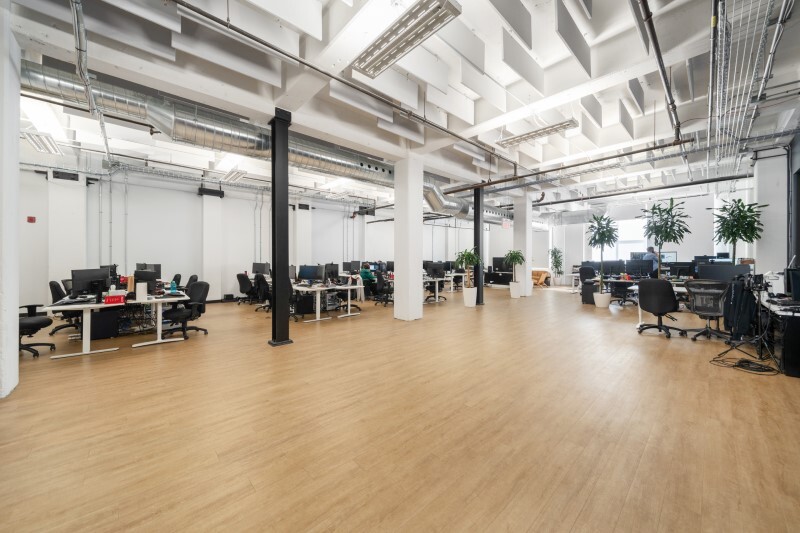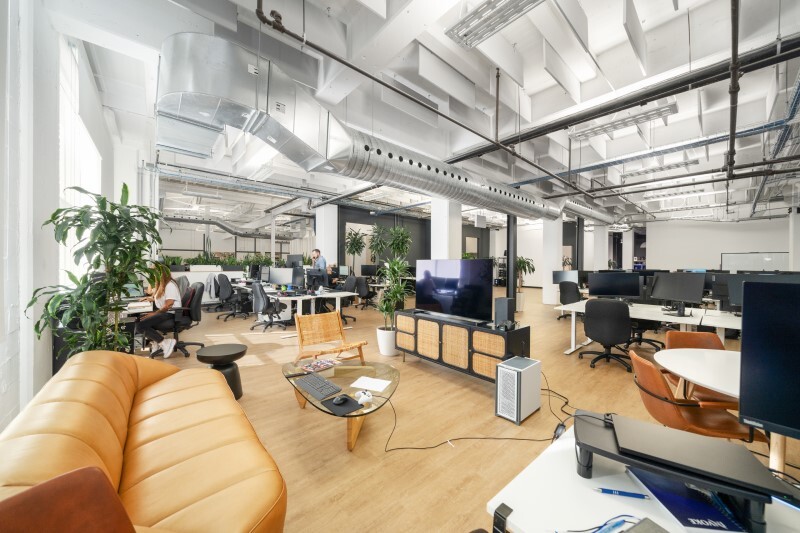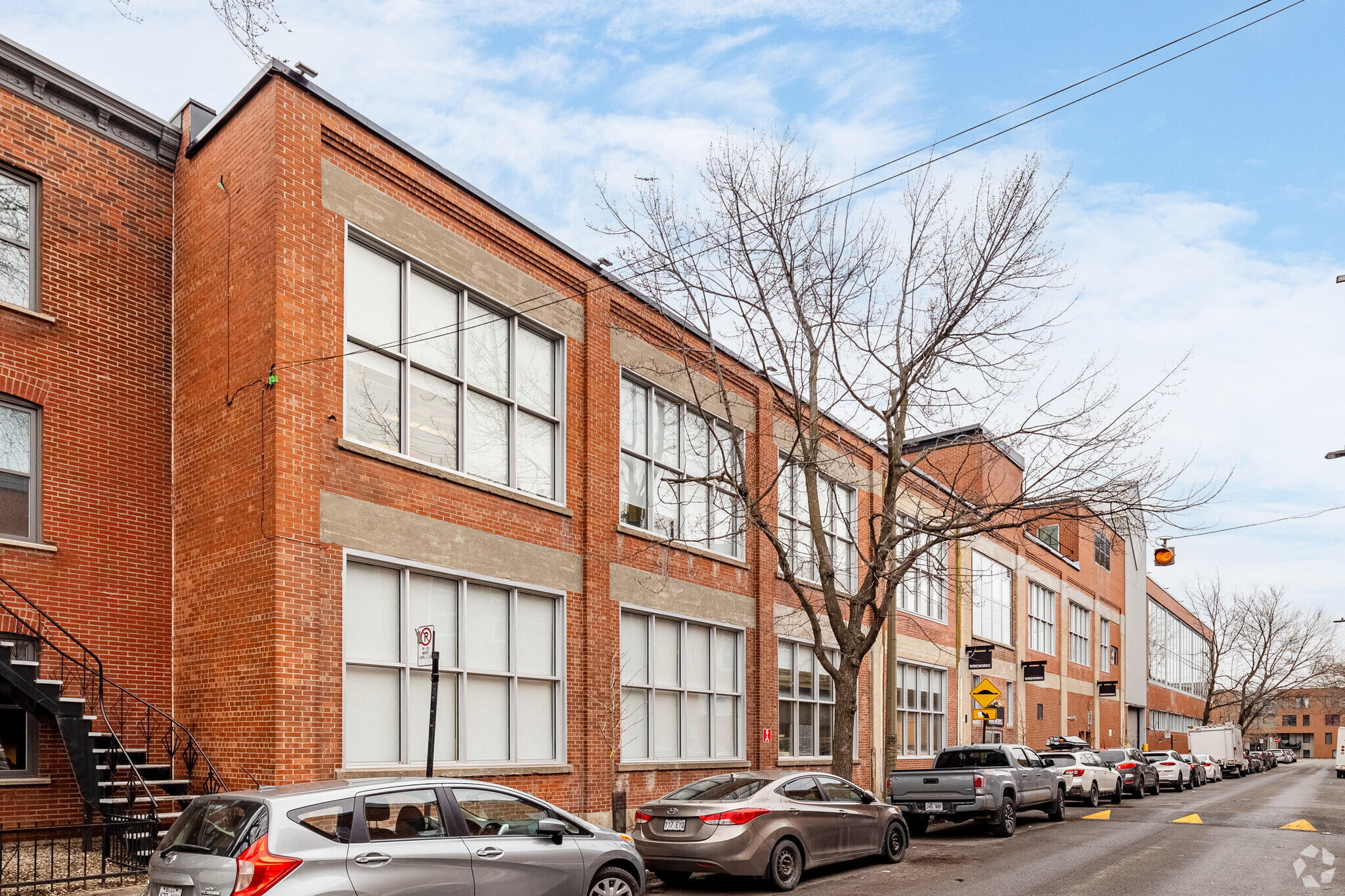The Wireworks Lofts 4760 Rue Acorn 1,817 - 19,847 SF of Office Space Available in Montréal, QC H4C 1L6



HIGHLIGHTS
- Discover a new loft-style conversion project in the Saint-Henri district, offering large, state-of-the-art offices, perfect for growing startups.
- Located in the Southwest borough of Montreal, minutes from the new McGill University Health Centre site and Place Saint-Henri metro station.
- The building features large fenestration and excellent levels of natural light, a common rooftop terrace, and 56 exterior parking spaces.
- Enjoy excellent proximity to local revitalized amenities and quick access to major highways and public transportation at this vibrant destination.
FEATURES
ALL AVAILABLE SPACES(4)
Display Rental Rate as
- SPACE
- SIZE
- TERM
- RENTAL RATE
- SPACE USE
- CONDITION
- AVAILABLE
Occupy 12,400 square feet of bespoke office space located on the second floor of The Wireworks Lofts in the revitalised Southwest borough of Montreal. Create your own tailored, loft-style space, perfect for growing startups. Please contact the agent for more information.
- Fully Built-Out as Standard Office
- 4 Private Offices
- Space is in Excellent Condition
- Mostly Open Floor Plan Layout
- Finished Ceilings: 17’
- Kitchen
Large open-plan office space with mezzanine, private office and private shower. Conference rooms, kitchenette, and partitioned offices already built.
- Fully Built-Out as Standard Office
- 1 Conference Room
- Space is in Excellent Condition
- Central Air Conditioning
- Private Restrooms
- Exposed Ceiling
- Shower Facilities
- Hardwood Floors
- Partitioned Offices
- Finished Ceilings: 17’
- Plug & Play
- Elevator Access
- High Ceilings
- Natural Light
- Open-Plan
- 2nd Floor, Ste 208
- 1,817 SF
- 3-10 Years
- Upon Request
- Office
- -
- Now
- 2nd Floor, Ste 209
- 2,400 SF
- 3-10 Years
- Upon Request
- Office
- -
- Now
| Space | Size | Term | Rental Rate | Space Use | Condition | Available |
| 2nd Floor, Ste 204-205-206 | 12,400 SF | 3-10 Years | Upon Request | Office | Full Build-Out | August 01, 2025 |
| 2nd Floor, Ste 207 | 3,230 SF | 3-10 Years | Upon Request | Office | Full Build-Out | Now |
| 2nd Floor, Ste 208 | 1,817 SF | 3-10 Years | Upon Request | Office | - | Now |
| 2nd Floor, Ste 209 | 2,400 SF | 3-10 Years | Upon Request | Office | - | Now |
2nd Floor, Ste 204-205-206
| Size |
| 12,400 SF |
| Term |
| 3-10 Years |
| Rental Rate |
| Upon Request |
| Space Use |
| Office |
| Condition |
| Full Build-Out |
| Available |
| August 01, 2025 |
2nd Floor, Ste 207
| Size |
| 3,230 SF |
| Term |
| 3-10 Years |
| Rental Rate |
| Upon Request |
| Space Use |
| Office |
| Condition |
| Full Build-Out |
| Available |
| Now |
2nd Floor, Ste 208
| Size |
| 1,817 SF |
| Term |
| 3-10 Years |
| Rental Rate |
| Upon Request |
| Space Use |
| Office |
| Condition |
| - |
| Available |
| Now |
2nd Floor, Ste 209
| Size |
| 2,400 SF |
| Term |
| 3-10 Years |
| Rental Rate |
| Upon Request |
| Space Use |
| Office |
| Condition |
| - |
| Available |
| Now |
PROPERTY OVERVIEW
Find the newest home for your business at The Wireworks Lofts building, a new loft-style conversion project offering open-plan offices in the Southwest borough of Montreal. The Wireworks Lofts offers open-plan, customizable office spaces, perfect for growing startups. Find clear heights of 20 feet, excellent car parking provisions, and a shared rooftop terrace as part of the impressive building specification, alongside a host of cafés, bars, and restaurants within walking distance. Situated in the Saint-Henri district, minutes from the new McGill University Health Centre site, the offices occupy a prominent location in a revitalized business destination. Multiple cafés, bars, and restaurants are nearby, with convenient transport connections for easy commutes. Reach the Place Saint–Henri metro station with ease, being located a short 5-minute walk from the property, with access to Highways 15, 20, and 720 at your fingertips. Convenient commutes are complimented by the 56 exterior car parking spaces available to occupiers, taking the hassle out of parking. Seize the opportunity to create your own space and take advantage of this ideal location today.












