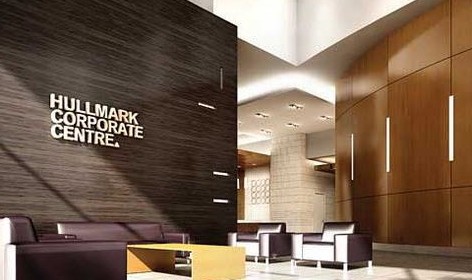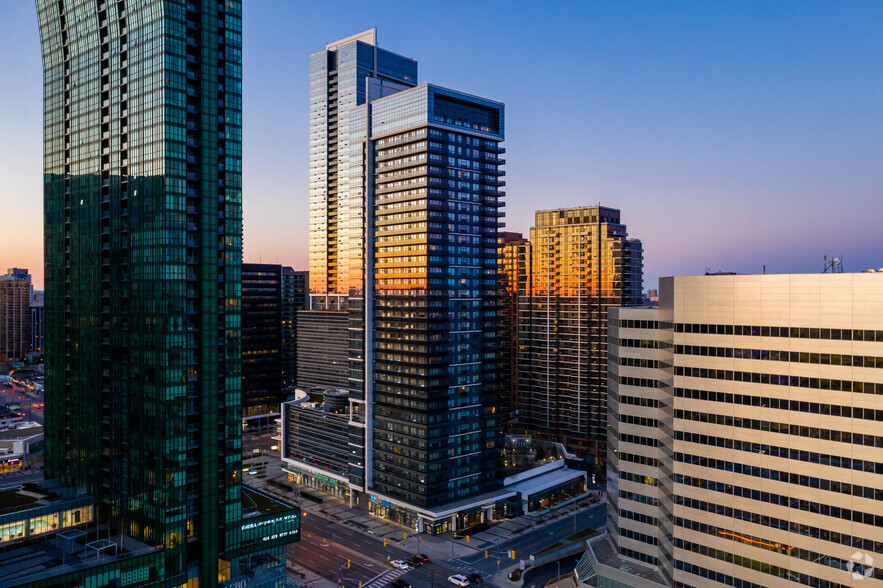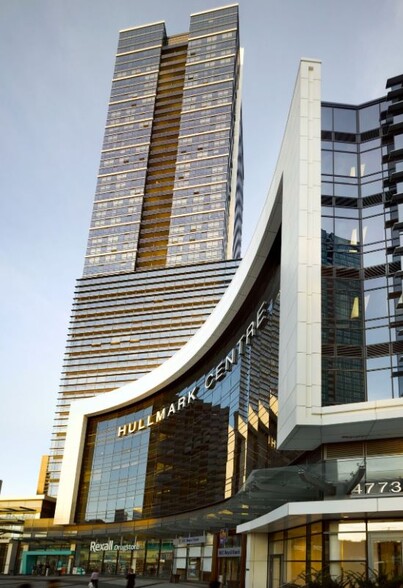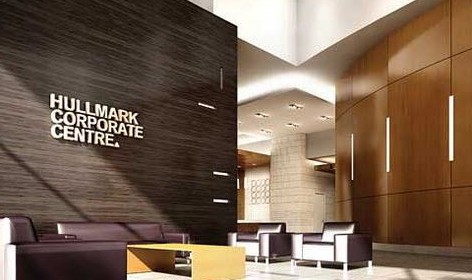
This feature is unavailable at the moment.
We apologize, but the feature you are trying to access is currently unavailable. We are aware of this issue and our team is working hard to resolve the matter.
Please check back in a few minutes. We apologize for the inconvenience.
- LoopNet Team
thank you

Your email has been sent!
4763-4789 Yonge St - Hullmark Centre
1,365 - 3,423 SF Office Condo Units Offered at $694,908 - $2,037,423 USD Per Unit in Toronto, ON M2N 0G3



Investment Highlights
- Access to public transit
- Concierge
- Paid undergorund parking
Executive Summary
Hullmark Corporate Centre by Tridel. Direct Access To 2 Line Subway Stations. RBC, CIBC, TD Banks Within Walking Distance, Rexall and Whole Foods On Ground Floor. Grand Lobby With Concierge. Hwy 401, Shopping, Entertainment & Restaurants. Prime North York Location. High Ceilings, Roller Shades, Heating/Cooling By Hvac Mounted Underside Of 12 Feet Ceiling, Paid Underground Parking.
Property Facts
| Price | $694,908 - $2,037,423 USD | Building Class | A |
| Unit Size | 1,365 - 3,423 SF | Floors | 11 |
| No. Units | 2 | Typical Floor Size | 31,315 SF |
| Total Building Size | 377,840 SF | Year Built | 2014 |
| Property Type | Office | Lot Size | 3.64 AC |
| Property Subtype | Office/Residential | Parking Ratio | 0.78/1,000 SF |
| Price | $694,908 - $2,037,423 USD |
| Unit Size | 1,365 - 3,423 SF |
| No. Units | 2 |
| Total Building Size | 377,840 SF |
| Property Type | Office |
| Property Subtype | Office/Residential |
| Building Class | A |
| Floors | 11 |
| Typical Floor Size | 31,315 SF |
| Year Built | 2014 |
| Lot Size | 3.64 AC |
| Parking Ratio | 0.78/1,000 SF |
2 Units Available
Unit 601/619
| Unit Size | 3,423 SF | Condo Use | Office |
| Price | $2,037,423 USD | Sale Type | Investment or Owner User |
| Price Per SF | $595.22 USD |
| Unit Size | 3,423 SF |
| Price | $2,037,423 USD |
| Price Per SF | $595.22 USD |
| Condo Use | Office |
| Sale Type | Investment or Owner User |
Description
Finished Office Condo By Tridel**Hullmark Corporate Centre** Over 3,400 Sq Ft Connecting 3 Condos Unit 601/619/620. Direct Access To 2 Line Subway Stations. RBC, CIBC, TD Banks Within Walking Distance, Rexall and Whole Foods On Ground Floor**Perfect For Medical, Dental, Accounting, Lawyers, Mortgage/Insurance Brokers, Real Estate, Consultants & More.Heart Of North York** Grand Lobby With Concierge. Hwy 401, Shopping, Entertainment & Restaurants. Prime North York Location. High Ceilings, Roller Shades, Heating/Cooling By Hvac Mounted Underside Of 12 Feet Ceiling, Paid Underground Parking.
Sale Notes
Finished Office Condo By Tridel**Hullmark Corporate Centre** Over 3,400 Sq Ft Connecting 3 Condos Unit 601/619/620. Direct Access To 2 Line Subway Stations. RBC, CIBC, TD Banks Within Walking Distance, Rexall and Whole Foods On Ground Floor**Perfect For Medical, Dental, Accounting, Lawyers, Mortgage/Insurance Brokers, Real Estate, Consultants & More.Heart Of North York** Grand Lobby With Concierge. Hwy 401, Shopping, Entertainment & Restaurants. Prime North York Location. High Ceilings, Roller Shades, Heating/Cooling By Hvac Mounted Underside Of 12 Feet Ceiling, Paid Underground Parking.
 Interior photo
Interior photo
 Interior photo
Interior photo
 Interior photo
Interior photo
 Interior photo
Interior photo
 Interior photo
Interior photo
 Interior photo
Interior photo
 Interior photo
Interior photo
 Interior photo
Interior photo
 Interior photo
Interior photo
 Interior photo
Interior photo
 Screenshot 2024-09-20 115436
Screenshot 2024-09-20 115436
 Interior photo
Interior photo
 Interior photo
Interior photo
 Interior photo
Interior photo
 Interior photo
Interior photo
 Floor plan
Floor plan
Unit 816
| Unit Size | 1,365 SF | Condo Use | Office |
| Price | $694,908 USD | Sale Type | Investment or Owner User |
| Price Per SF | $509.09 USD |
| Unit Size | 1,365 SF |
| Price | $694,908 USD |
| Price Per SF | $509.09 USD |
| Condo Use | Office |
| Sale Type | Investment or Owner User |
Description
Finished Office at North York Sheppard Yonge Tridel-Built Hullmark Centre with Top-Quality Renovations: 3 Private offices, 1 Board room, 1 pantry, 5 workstaions! ** Beautiful North West View. Direct Access To 2 Line Subway Stations.**Perfect For Medical, Dental, Accounting, Lawyers, Mortgage/Insurance Brokers, Real Estate, Engineer, Consultants & More.Heart Of North York** Grand Lobby With Concierge. Hwy 401, Shopping, Entertainment & Restaurants. Prime North York Location. **High Ceilings, Roller Shades, Heating/Cooling By Hvac Mounted Underside Of 12 Feet Ceiling, Paid Underground Parking
Sale Notes
This beautifully finished office space at the Tridel-built Hullmark Centre in North York offers top-quality renovations and a modern, professional atmosphere. The suite includes 3 private offices, a boardroom, a pantry, and 5 workstations, making it ideal for a variety of businesses, including medical, dental, legal, accounting, real estate, and consulting services. The office boasts a stunning northwest view, providing a bright and inviting environment. With direct access to two subway lines, it offers exceptional connectivity to public transit, making commuting a breeze. Located in the heart of North York, the building is surrounded by shopping, dining, entertainment, and easy access to Hwy 401. The property features high ceilings, roller shades, and a state-of-the-art HVAC system, ensuring year-round comfort. The building also includes a grand lobby with concierge service and paid underground parking, adding convenience and prestige to this prime location. Perfect for businesses seeking a professional, accessible space
Amenities
- 24 Hour Access
- Banking
- Bus Line
- Concierge
- Food Court
- Metro/Subway
- Security System
- Signage
- Central Heating
zoning
| Zoning Code | CR-1 (Commercial Residential) |
| CR-1 (Commercial Residential) |
Learn More About Investing in Office Space
Presented by

4763-4789 Yonge St - Hullmark Centre
Hmm, there seems to have been an error sending your message. Please try again.
Thanks! Your message was sent.









