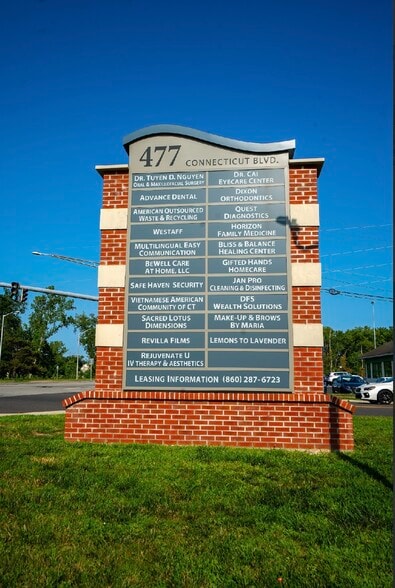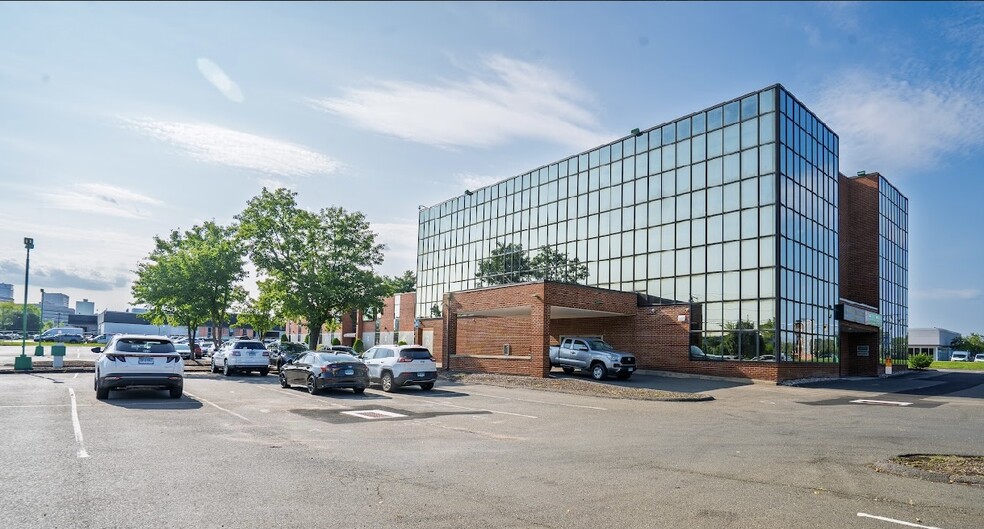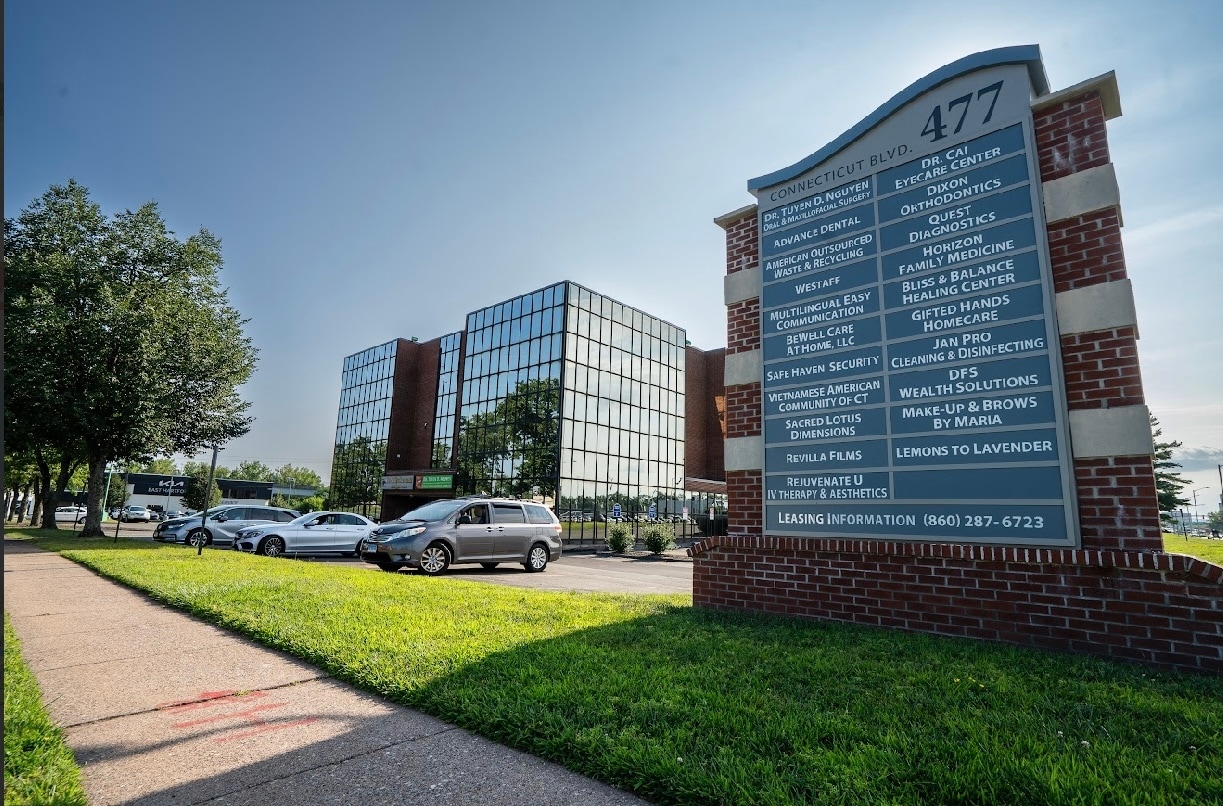Your email has been sent.
477 Connecticut Blvd 788 - 5,423 SF of Space Available in East Hartford, CT 06108



HIGHLIGHTS
- Located right off of I-84, close to I-91 & Route 2.
- Building includes great Visibility, Camera, and Security Alarm.
ALL AVAILABLE SPACES(4)
Display Rental Rate as
- SPACE
- SIZE
- TERM
- RENTAL RATE
- SPACE USE
- CONDITION
- AVAILABLE
SUITE 200 (GLASS BUILDING): Full Glass View Corner Suite. Brand New HVAC & ROOF recently installed for energy efficiency. Modify Gross Lease: Tenant Pays For Roof Top Meter (CNG Natural Gas & EverSource Electric). NO CAM Expenses. Recent Fresh Paint & Shampoo Carpet. Fresh Mint Excellent Condition & Ready To Move-In. Signage Is Available For Advertise On Connecticut Blvd. Another space is available from the same landlord at 55 Town Line Rd in Wethersfield, CT 06109 (Suite 201) built-out as Orthodontist Office.
- Listed rate may not include certain utilities, building services and property expenses
- Office intensive layout
- Finished Ceilings: 8’ - 12’
- Reception Area
- Private Restrooms
- Corner Space
- Full GLASS VIEW.
- Fully Built-Out as Standard Office
- Conference Rooms
- Space is in Excellent Condition
- Central Air and Heating
- Fully Carpeted
- Accent Lighting
SUITE 203 (920 SF): Completely Recent Remodel (Brand New Office): NEW LED Lights, Ceiling Tiles, Fresh Paint & New Luxury Vinyl Plank Floor. Brand New Office & Excellent Condition - Ready To Move-In. GROSS LEASE: All Utilities & CAM Expenses Includes In Monthly Rent For $1,610 (Cold Flat). Another space is available from the same landlord at 55 Town Line Rd in Wethersfield, CT 06109 (Suite 201) built-out as Orthodontist Office.
- Rate includes utilities, building services and property expenses
- Office intensive layout
- Space is in Excellent Condition
- Central Air and Heating
- Fully Carpeted
- Fully Built-Out as Standard Medical Space
- Finished Ceilings: 8’ - 12’
- Reception Area
- Private Restrooms
- Accent Lighting
SUITE 204 (788 SF): Completely Recent Remodel (Brand New Office): NEW LED Lights, Ceiling Tiles, Fresh Paint & New Luxury Vinyl Plank Floor. Brand New Office & Excellent Condition - Ready To Move-In. GROSS LEASE: All Utilities & CAM Expenses Includes In Monthly Rent For $1,400 (Cold Flat). Another space is available from the same landlord at 55 Town Line Rd in Wethersfield, CT 06109 (Suite 201) built-out as Orthodontist Office.
- Rate includes utilities, building services and property expenses
- Office intensive layout
- Space is in Excellent Condition
- Elevator Access
- Accent Lighting
- Fully Built-Out as Standard Medical Space
- Finished Ceilings: 8’ - 12’
- Central Air and Heating
- Fully Carpeted
SUITE 307 (GLASS BUILDING)(937 SF): Completely Recent Remodel (Brand New Office): NEW LED Lights, Ceiling Tiles, Fresh Paint & New Luxury Vinyl Plank Floor. Brand New Office & Excellent Condition - Ready To Move-In. GROSS LEASE: All Utilities & CAM Expenses Includes In Monthly Rent For $1,650 (Cold Flat). -Brand New HVAC & ROOF Recently Installed For Energy Efficiency. -Option To Combine With Next Suite 305 If Need Additional SF. -Full GLASS VIEW of Downtown Hartford. Another space is available from the same landlord at 55 Town Line Rd in Wethersfield, CT (Suite 201) built-out as Orthodontist Office.
- Rate includes utilities, building services and property expenses
- Mostly Open Floor Plan Layout
- Space is in Excellent Condition
- 360 Degree Glass - Full View Of Downtown Hartford!
- Fully Built-Out as Standard Office
- Finished Ceilings: 8’ - 12’
- Central Air and Heating
- Brand New HVAC & ROOF.
| Space | Size | Term | Rental Rate | Space Use | Condition | Available |
| 2nd Floor, Ste 200 | 2,778 SF | 3-10 Years | $16.00 /SF/YR $1.33 /SF/MO $44,448 /YR $3,704 /MO | Office/Medical | Full Build-Out | Now |
| 2nd Floor, Ste 203 | 920 SF | 3-10 Years | Upon Request Upon Request Upon Request Upon Request | Office/Medical | Full Build-Out | Now |
| 2nd Floor, Ste 204 | 788 SF | 3-10 Years | Upon Request Upon Request Upon Request Upon Request | Office/Medical | Full Build-Out | Now |
| 3rd Floor, Ste 307 | 937 SF | 3-10 Years | Upon Request Upon Request Upon Request Upon Request | Office | Full Build-Out | Now |
2nd Floor, Ste 200
| Size |
| 2,778 SF |
| Term |
| 3-10 Years |
| Rental Rate |
| $16.00 /SF/YR $1.33 /SF/MO $44,448 /YR $3,704 /MO |
| Space Use |
| Office/Medical |
| Condition |
| Full Build-Out |
| Available |
| Now |
2nd Floor, Ste 203
| Size |
| 920 SF |
| Term |
| 3-10 Years |
| Rental Rate |
| Upon Request Upon Request Upon Request Upon Request |
| Space Use |
| Office/Medical |
| Condition |
| Full Build-Out |
| Available |
| Now |
2nd Floor, Ste 204
| Size |
| 788 SF |
| Term |
| 3-10 Years |
| Rental Rate |
| Upon Request Upon Request Upon Request Upon Request |
| Space Use |
| Office/Medical |
| Condition |
| Full Build-Out |
| Available |
| Now |
3rd Floor, Ste 307
| Size |
| 937 SF |
| Term |
| 3-10 Years |
| Rental Rate |
| Upon Request Upon Request Upon Request Upon Request |
| Space Use |
| Office |
| Condition |
| Full Build-Out |
| Available |
| Now |
2nd Floor, Ste 200
| Size | 2,778 SF |
| Term | 3-10 Years |
| Rental Rate | $16.00 /SF/YR |
| Space Use | Office/Medical |
| Condition | Full Build-Out |
| Available | Now |
SUITE 200 (GLASS BUILDING): Full Glass View Corner Suite. Brand New HVAC & ROOF recently installed for energy efficiency. Modify Gross Lease: Tenant Pays For Roof Top Meter (CNG Natural Gas & EverSource Electric). NO CAM Expenses. Recent Fresh Paint & Shampoo Carpet. Fresh Mint Excellent Condition & Ready To Move-In. Signage Is Available For Advertise On Connecticut Blvd. Another space is available from the same landlord at 55 Town Line Rd in Wethersfield, CT 06109 (Suite 201) built-out as Orthodontist Office.
- Listed rate may not include certain utilities, building services and property expenses
- Fully Built-Out as Standard Office
- Office intensive layout
- Conference Rooms
- Finished Ceilings: 8’ - 12’
- Space is in Excellent Condition
- Reception Area
- Central Air and Heating
- Private Restrooms
- Fully Carpeted
- Corner Space
- Accent Lighting
- Full GLASS VIEW.
2nd Floor, Ste 203
| Size | 920 SF |
| Term | 3-10 Years |
| Rental Rate | Upon Request |
| Space Use | Office/Medical |
| Condition | Full Build-Out |
| Available | Now |
SUITE 203 (920 SF): Completely Recent Remodel (Brand New Office): NEW LED Lights, Ceiling Tiles, Fresh Paint & New Luxury Vinyl Plank Floor. Brand New Office & Excellent Condition - Ready To Move-In. GROSS LEASE: All Utilities & CAM Expenses Includes In Monthly Rent For $1,610 (Cold Flat). Another space is available from the same landlord at 55 Town Line Rd in Wethersfield, CT 06109 (Suite 201) built-out as Orthodontist Office.
- Rate includes utilities, building services and property expenses
- Fully Built-Out as Standard Medical Space
- Office intensive layout
- Finished Ceilings: 8’ - 12’
- Space is in Excellent Condition
- Reception Area
- Central Air and Heating
- Private Restrooms
- Fully Carpeted
- Accent Lighting
2nd Floor, Ste 204
| Size | 788 SF |
| Term | 3-10 Years |
| Rental Rate | Upon Request |
| Space Use | Office/Medical |
| Condition | Full Build-Out |
| Available | Now |
SUITE 204 (788 SF): Completely Recent Remodel (Brand New Office): NEW LED Lights, Ceiling Tiles, Fresh Paint & New Luxury Vinyl Plank Floor. Brand New Office & Excellent Condition - Ready To Move-In. GROSS LEASE: All Utilities & CAM Expenses Includes In Monthly Rent For $1,400 (Cold Flat). Another space is available from the same landlord at 55 Town Line Rd in Wethersfield, CT 06109 (Suite 201) built-out as Orthodontist Office.
- Rate includes utilities, building services and property expenses
- Fully Built-Out as Standard Medical Space
- Office intensive layout
- Finished Ceilings: 8’ - 12’
- Space is in Excellent Condition
- Central Air and Heating
- Elevator Access
- Fully Carpeted
- Accent Lighting
3rd Floor, Ste 307
| Size | 937 SF |
| Term | 3-10 Years |
| Rental Rate | Upon Request |
| Space Use | Office |
| Condition | Full Build-Out |
| Available | Now |
SUITE 307 (GLASS BUILDING)(937 SF): Completely Recent Remodel (Brand New Office): NEW LED Lights, Ceiling Tiles, Fresh Paint & New Luxury Vinyl Plank Floor. Brand New Office & Excellent Condition - Ready To Move-In. GROSS LEASE: All Utilities & CAM Expenses Includes In Monthly Rent For $1,650 (Cold Flat). -Brand New HVAC & ROOF Recently Installed For Energy Efficiency. -Option To Combine With Next Suite 305 If Need Additional SF. -Full GLASS VIEW of Downtown Hartford. Another space is available from the same landlord at 55 Town Line Rd in Wethersfield, CT (Suite 201) built-out as Orthodontist Office.
- Rate includes utilities, building services and property expenses
- Fully Built-Out as Standard Office
- Mostly Open Floor Plan Layout
- Finished Ceilings: 8’ - 12’
- Space is in Excellent Condition
- Central Air and Heating
- 360 Degree Glass - Full View Of Downtown Hartford!
- Brand New HVAC & ROOF.
PROPERTY OVERVIEW
90% OCCUPANCY: A 3-story 43,000 sf medical / professional office building with multiple offices spaces. The property offers 4 entryways, 3 stairwells, an elevator, handicap accessible, brand new HVAC system, brand new roof, updated energy efficient lighting, great highway access and traffic visibility, CT Transit bus stops at 3 sides of building and 190 parking spaces. Existing tenants include Primary Care, Oral Surgeon, Orthodontists, Dentists, Optometrist, Psychotherapists, Quest Diagnostics, IV Therapy & Aesthetics, Accountant, HomeCares, Jan-Pro.... We currently have 23 business owners in this building. Several blocks away are UConn Health and Trinity Health Of New England. Building landlord recently re-modeled, improve facade to the exterior pylon signages & interior common hallways in Summer 2024. Signage on CT Blvd is available for advertise. Building landlord is in the process of building a luxury banquet hall & conference events venue in 5,500 sf corner lot. New major developments in East Hartford: 350 new apartments at the former Showcase Cinemas, re-development of Silver Lane Plaza, Founder Plaza & Church Corners Inn.
- Bus Line
- Security System
- Signage
- Central Heating
- Air Conditioning
PROPERTY FACTS
SELECT TENANTS
- FLOOR
- TENANT NAME
- INDUSTRY
- 2nd
- Advance Dental
- Health Care and Social Assistance
- 1st
- Bliss & Balance Healing Center LLP
- Health Care and Social Assistance
- 1st
- Dixon Orthodontics
- Health Care and Social Assistance
- 1st
- Dr. Cai EyeCare Center
- Health Care and Social Assistance
- 1st
- Dr. Tuyen Nguyen - Oral & Maxillofacial Surgery
- Health Care and Social Assistance
- 1st
- Horizon Family Medicine, LLC - Primary Care
- Health Care and Social Assistance
- 3rd
- Multilingual Easy Communication, LLC
- Educational Services
- 2nd
- Quest Diagnostics
- Health Care and Social Assistance
- 2nd
- Rejuvenate U IV Therapy And Aesthetics
- Health Care and Social Assistance
- 3rd
- WeStaff
- Professional, Scientific, and Technical Services
Presented by
The Nguyen & Cai Group, LLC
477 Connecticut Blvd
Hmm, there seems to have been an error sending your message. Please try again.
Thanks! Your message was sent.














