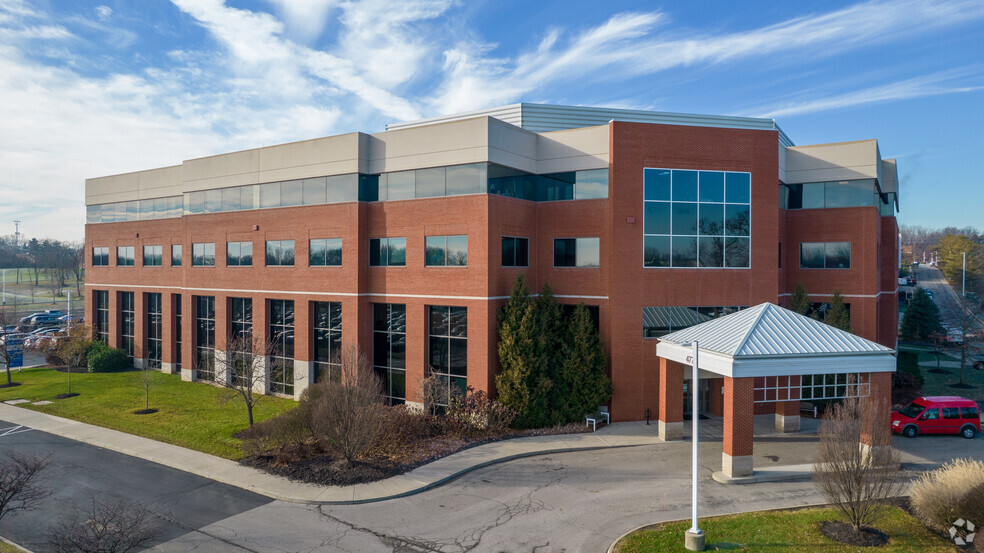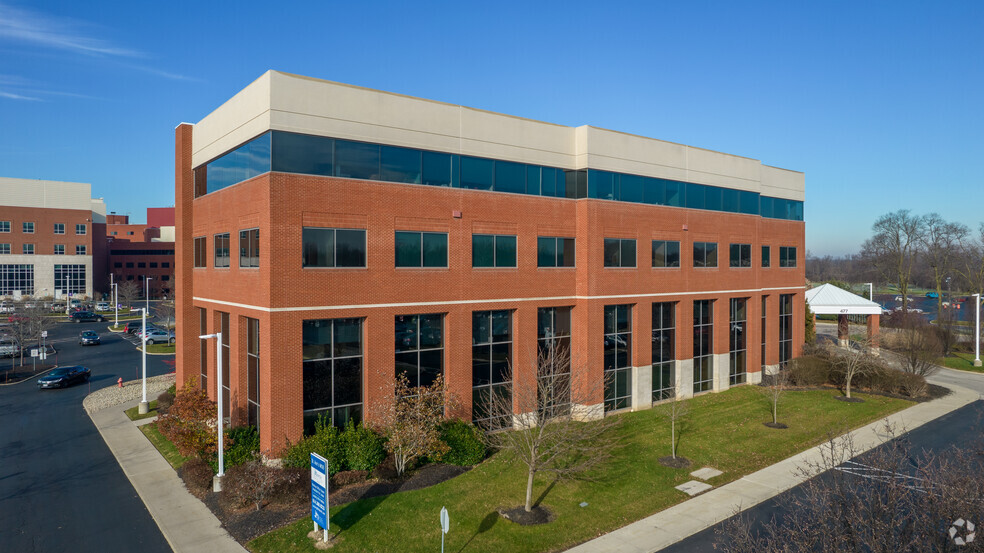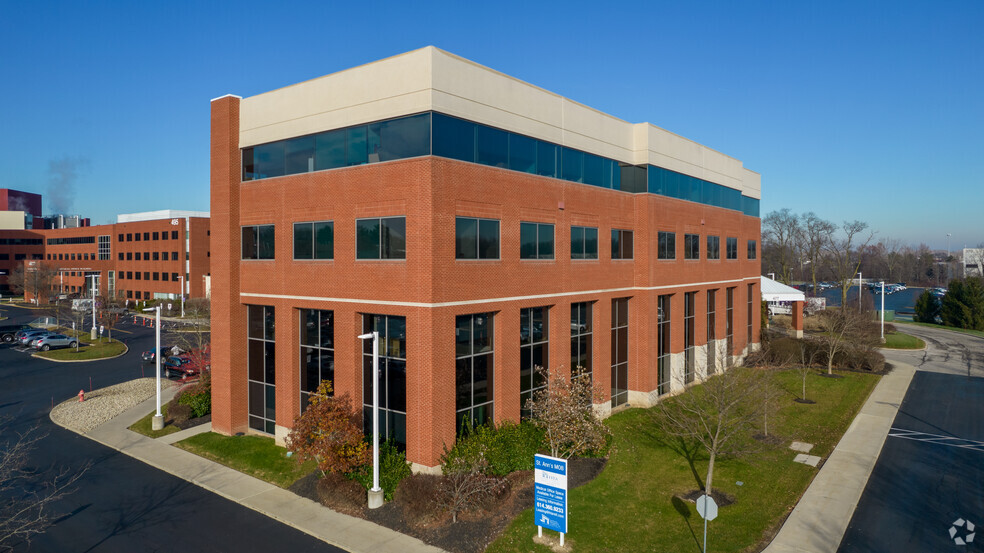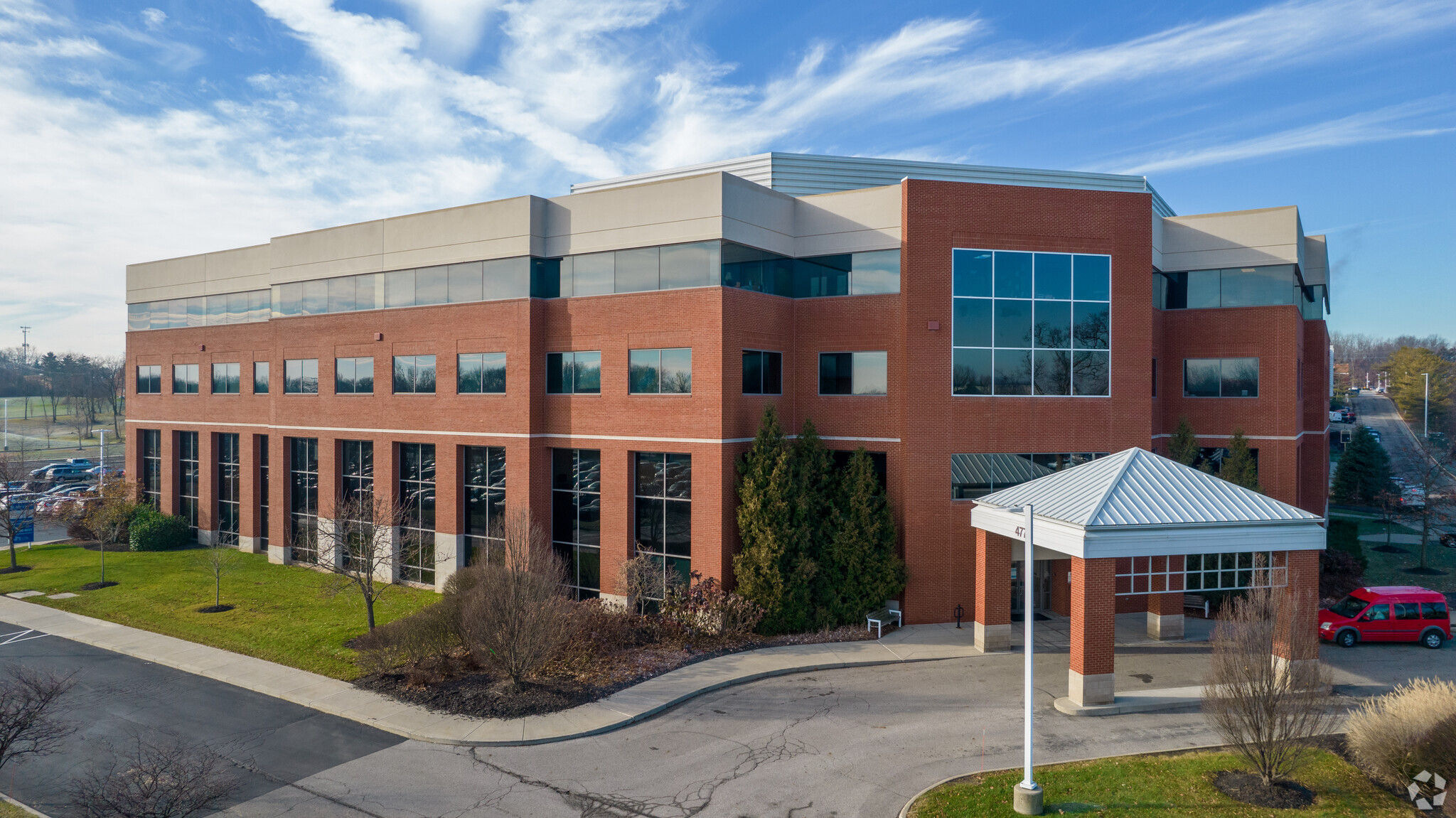
This feature is unavailable at the moment.
We apologize, but the feature you are trying to access is currently unavailable. We are aware of this issue and our team is working hard to resolve the matter.
Please check back in a few minutes. We apologize for the inconvenience.
- LoopNet Team
thank you

Your email has been sent!
Saint Ann's MOB III 477 Cooper Rd
1,069 - 25,519 SF of 4-Star Medical Space Available in Westerville, OH 43081



Highlights
- Medical Office For Lease
- Located on St. Ann’s Hospital Campus
- Easy Access to and from both I-270 and Cleveland Avenue
- Four-Story, 98,638 SF Class A Building
- Connected to Existing Hospital via enclosed, air-conditioned connector
- Three Separate Drop-Off Locations and Parking Areas
all available spaces(7)
Display Rental Rate as
- Space
- Size
- Term
- Rental Rate
- Space Use
- Condition
- Available
Three separate drop-off locations and parking areas. Connected to Existing Hospital via Enclosed, Air-Conditioned Connector.
- Mostly Open Floor Plan Layout
Three separate drop-off locations and parking areas. Connected to Existing Hospital via Enclosed, Air-Conditioned Connector.
- Fully Built-Out as Standard Medical Space
- Can be combined with additional space(s) for up to 13,733 SF of adjacent space
Three separate drop-off locations and parking areas. Connected to Existing Hospital via Enclosed, Air-Conditioned Connector.
- Mostly Open Floor Plan Layout
- Can be combined with additional space(s) for up to 13,733 SF of adjacent space
Three separate drop-off locations and parking areas. Connected to Existing Hospital via Enclosed, Air-Conditioned Connector.
- Mostly Open Floor Plan Layout
- Can be combined with additional space(s) for up to 13,733 SF of adjacent space
Three separate drop-off locations and parking areas. Connected to Existing Hospital via Enclosed, Air-Conditioned Connector.
- Can be combined with additional space(s) for up to 6,648 SF of adjacent space
- Fully Built-Out as Standard Medical Space
- Can be combined with additional space(s) for up to 6,648 SF of adjacent space
Three separate drop-off locations and parking areas. Connected to Existing Hospital via Enclosed, Air-Conditioned Connector.
- Fully Built-Out as Standard Medical Space
- Can be combined with additional space(s) for up to 6,648 SF of adjacent space
| Space | Size | Term | Rental Rate | Space Use | Condition | Available |
| 2nd Floor, Ste 220 | 5,138 SF | Negotiable | Upon Request Upon Request Upon Request Upon Request | Medical | - | Now |
| 3rd Floor, Ste 320 | 3,843 SF | Negotiable | Upon Request Upon Request Upon Request Upon Request | Medical | Full Build-Out | Now |
| 3rd Floor, Ste 330 | 5,242 SF | Negotiable | Upon Request Upon Request Upon Request Upon Request | Medical | - | Now |
| 3rd Floor, Ste 340 | 4,648 SF | Negotiable | Upon Request Upon Request Upon Request Upon Request | Medical | - | Now |
| 4th Floor, Ste 400 | 2,199 SF | Negotiable | Upon Request Upon Request Upon Request Upon Request | Medical | - | Now |
| 4th Floor, Ste 450 | 3,380 SF | Negotiable | Upon Request Upon Request Upon Request Upon Request | Medical | Full Build-Out | April 01, 2025 |
| 4th Floor, Ste 460 | 1,069 SF | Negotiable | Upon Request Upon Request Upon Request Upon Request | Medical | Full Build-Out | Now |
2nd Floor, Ste 220
| Size |
| 5,138 SF |
| Term |
| Negotiable |
| Rental Rate |
| Upon Request Upon Request Upon Request Upon Request |
| Space Use |
| Medical |
| Condition |
| - |
| Available |
| Now |
3rd Floor, Ste 320
| Size |
| 3,843 SF |
| Term |
| Negotiable |
| Rental Rate |
| Upon Request Upon Request Upon Request Upon Request |
| Space Use |
| Medical |
| Condition |
| Full Build-Out |
| Available |
| Now |
3rd Floor, Ste 330
| Size |
| 5,242 SF |
| Term |
| Negotiable |
| Rental Rate |
| Upon Request Upon Request Upon Request Upon Request |
| Space Use |
| Medical |
| Condition |
| - |
| Available |
| Now |
3rd Floor, Ste 340
| Size |
| 4,648 SF |
| Term |
| Negotiable |
| Rental Rate |
| Upon Request Upon Request Upon Request Upon Request |
| Space Use |
| Medical |
| Condition |
| - |
| Available |
| Now |
4th Floor, Ste 400
| Size |
| 2,199 SF |
| Term |
| Negotiable |
| Rental Rate |
| Upon Request Upon Request Upon Request Upon Request |
| Space Use |
| Medical |
| Condition |
| - |
| Available |
| Now |
4th Floor, Ste 450
| Size |
| 3,380 SF |
| Term |
| Negotiable |
| Rental Rate |
| Upon Request Upon Request Upon Request Upon Request |
| Space Use |
| Medical |
| Condition |
| Full Build-Out |
| Available |
| April 01, 2025 |
4th Floor, Ste 460
| Size |
| 1,069 SF |
| Term |
| Negotiable |
| Rental Rate |
| Upon Request Upon Request Upon Request Upon Request |
| Space Use |
| Medical |
| Condition |
| Full Build-Out |
| Available |
| Now |
2nd Floor, Ste 220
| Size | 5,138 SF |
| Term | Negotiable |
| Rental Rate | Upon Request |
| Space Use | Medical |
| Condition | - |
| Available | Now |
Three separate drop-off locations and parking areas. Connected to Existing Hospital via Enclosed, Air-Conditioned Connector.
- Mostly Open Floor Plan Layout
3rd Floor, Ste 320
| Size | 3,843 SF |
| Term | Negotiable |
| Rental Rate | Upon Request |
| Space Use | Medical |
| Condition | Full Build-Out |
| Available | Now |
Three separate drop-off locations and parking areas. Connected to Existing Hospital via Enclosed, Air-Conditioned Connector.
- Fully Built-Out as Standard Medical Space
- Can be combined with additional space(s) for up to 13,733 SF of adjacent space
3rd Floor, Ste 330
| Size | 5,242 SF |
| Term | Negotiable |
| Rental Rate | Upon Request |
| Space Use | Medical |
| Condition | - |
| Available | Now |
Three separate drop-off locations and parking areas. Connected to Existing Hospital via Enclosed, Air-Conditioned Connector.
- Mostly Open Floor Plan Layout
- Can be combined with additional space(s) for up to 13,733 SF of adjacent space
3rd Floor, Ste 340
| Size | 4,648 SF |
| Term | Negotiable |
| Rental Rate | Upon Request |
| Space Use | Medical |
| Condition | - |
| Available | Now |
Three separate drop-off locations and parking areas. Connected to Existing Hospital via Enclosed, Air-Conditioned Connector.
- Mostly Open Floor Plan Layout
- Can be combined with additional space(s) for up to 13,733 SF of adjacent space
4th Floor, Ste 400
| Size | 2,199 SF |
| Term | Negotiable |
| Rental Rate | Upon Request |
| Space Use | Medical |
| Condition | - |
| Available | Now |
Three separate drop-off locations and parking areas. Connected to Existing Hospital via Enclosed, Air-Conditioned Connector.
- Can be combined with additional space(s) for up to 6,648 SF of adjacent space
4th Floor, Ste 450
| Size | 3,380 SF |
| Term | Negotiable |
| Rental Rate | Upon Request |
| Space Use | Medical |
| Condition | Full Build-Out |
| Available | April 01, 2025 |
- Fully Built-Out as Standard Medical Space
- Can be combined with additional space(s) for up to 6,648 SF of adjacent space
4th Floor, Ste 460
| Size | 1,069 SF |
| Term | Negotiable |
| Rental Rate | Upon Request |
| Space Use | Medical |
| Condition | Full Build-Out |
| Available | Now |
Three separate drop-off locations and parking areas. Connected to Existing Hospital via Enclosed, Air-Conditioned Connector.
- Fully Built-Out as Standard Medical Space
- Can be combined with additional space(s) for up to 6,648 SF of adjacent space
Property Overview
477 Cooper Road is a 98,638 SF four-story, class A MOB located on the Mt. Carmel St. Ann’s Hospital campus. The building is connected to the existing hospital and includes three separate drop-off locations. Parking surrounds three sides of the building. The common area lobby consists of upgraded wall coverings, new lobby furniture and hardwood paneling.
PROPERTY FACTS
Presented by

Saint Ann's MOB III | 477 Cooper Rd
Hmm, there seems to have been an error sending your message. Please try again.
Thanks! Your message was sent.


















