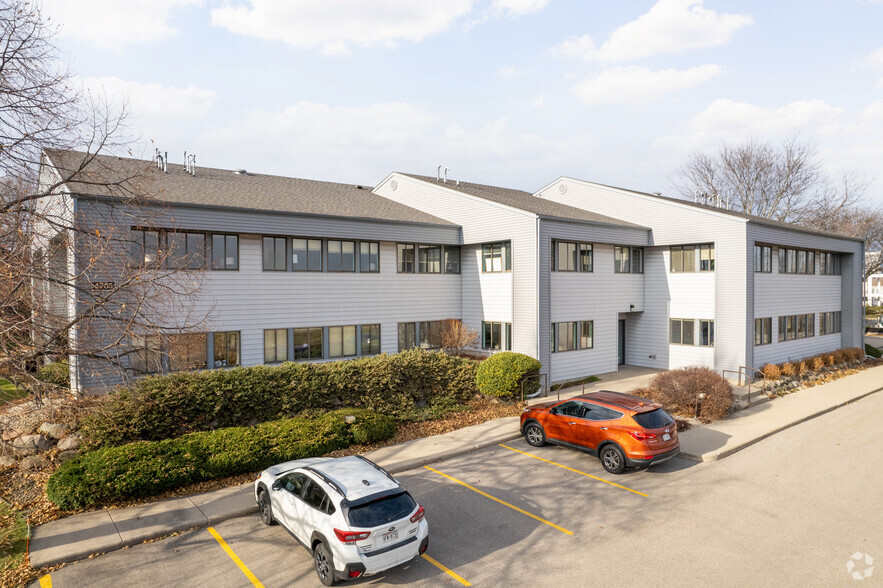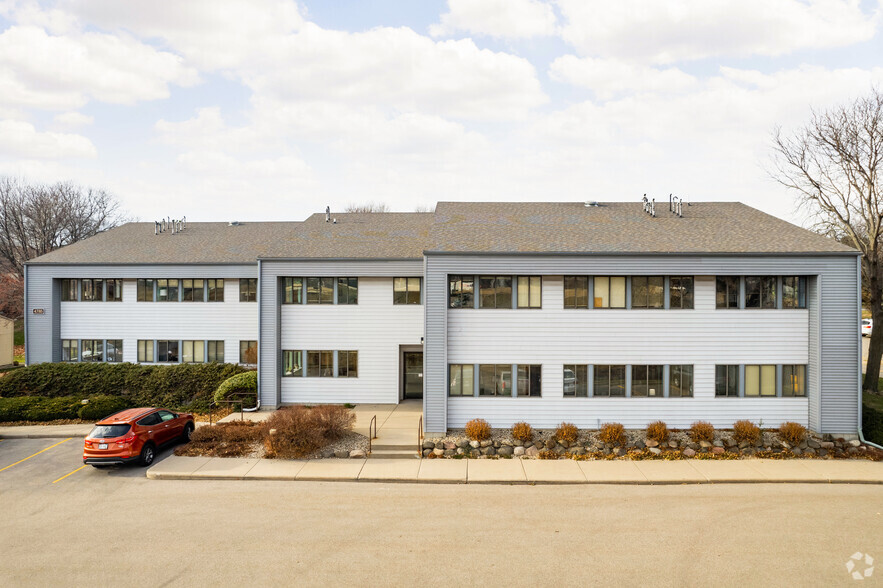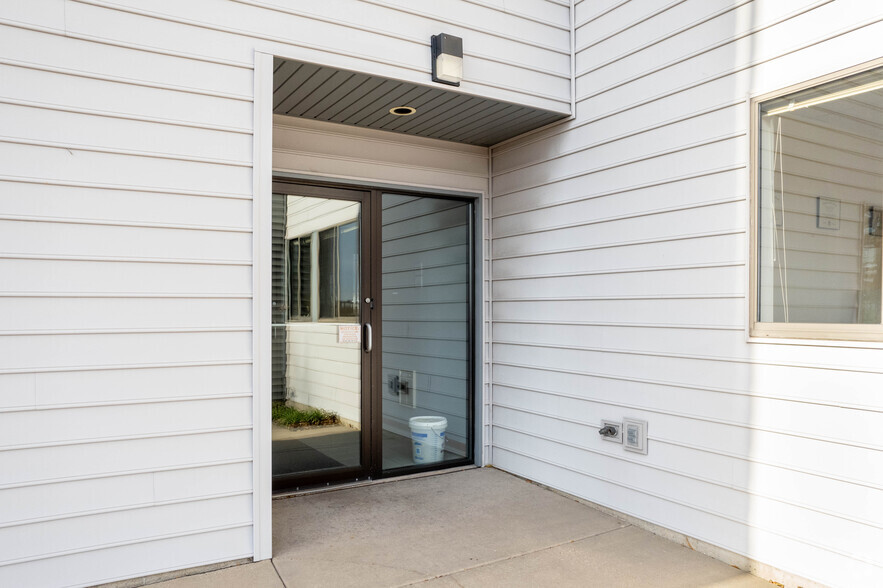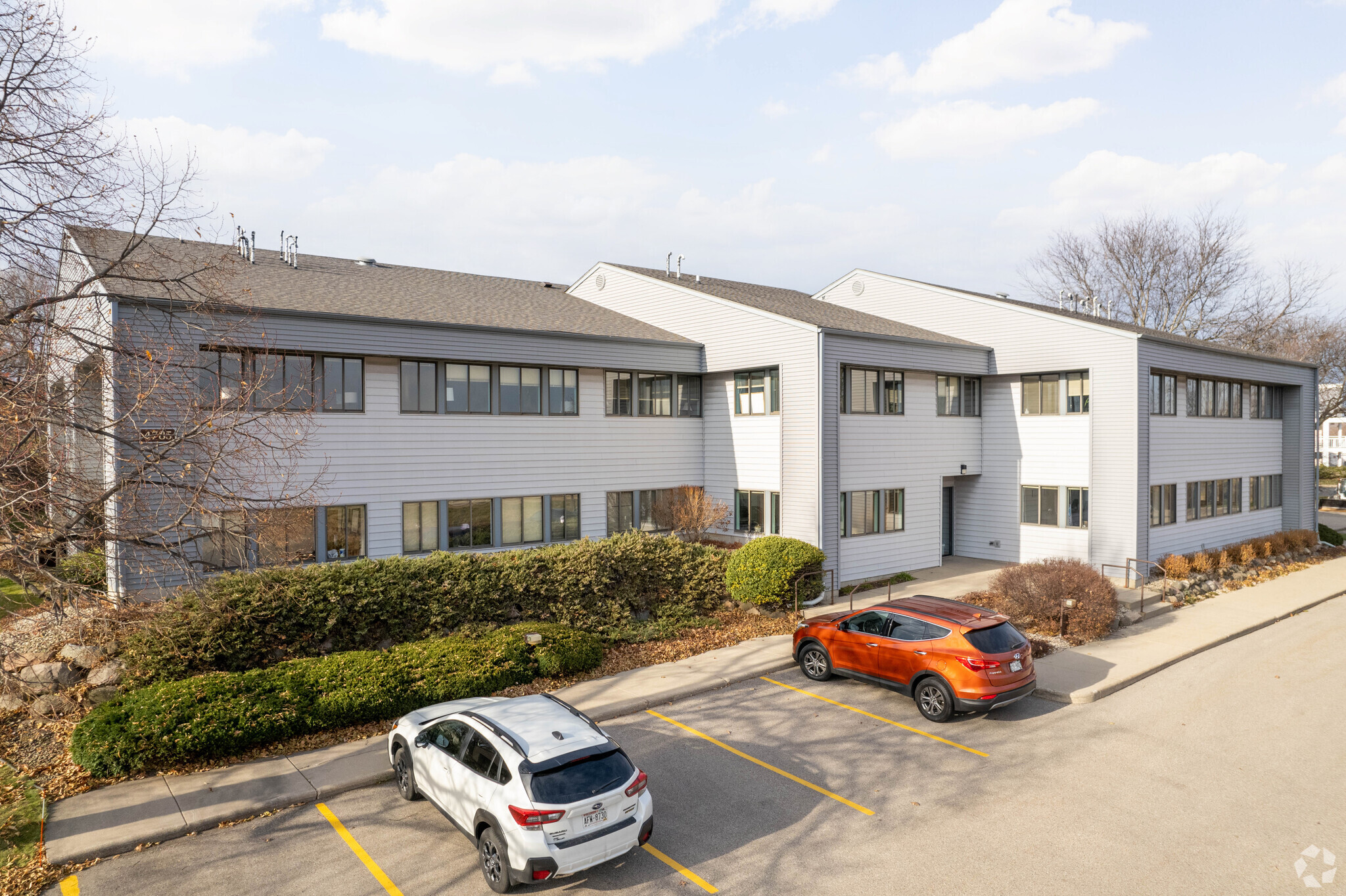
This feature is unavailable at the moment.
We apologize, but the feature you are trying to access is currently unavailable. We are aware of this issue and our team is working hard to resolve the matter.
Please check back in a few minutes. We apologize for the inconvenience.
- LoopNet Team
thank you

Your email has been sent!
Midwest Office Park Madison, WI 53704
711 - 11,106 SF of Office Space Available



Park Highlights
- Great location just off East Washington Ave and near East Towne Mall & Dane County Regional Airport
- The property is close to numerous restaurants, shops and hotels
- Location has easy access to I-39/90/94 & Highway 151
- Owned and managed by Munz Corporation, who may consider sale of 4785 Hayes Road to future tenant/ occupant
PARK FACTS
| Park Type | Office Park |
| Park Type | Office Park |
all available spaces(7)
Display Rental Rate as
- Space
- Size
- Term
- Rental Rate
- Space Use
- Condition
- Available
Tenant pays utilities and in-suite janitorial
- Listed rate may not include certain utilities, building services and property expenses
- Fits 2 - 6 People
Fully built out office space with 5 private offices, one open office and a breatk room.
- Listed rate may not include certain utilities, building services and property expenses
- Fits 4 - 13 People
- Fully Built-Out as Standard Office
- 5 Private Offices
Space offers a large open space with two open offices, two private offices, a conference room, work room, and break room.
- Listed rate may not include certain utilities, building services and property expenses
- Fits 4 - 13 People
- Conference Rooms
- Mostly Open Floor Plan Layout
- 2 Private Offices
- Wheelchair Accessible
| Space | Size | Term | Rental Rate | Space Use | Condition | Available |
| 1st Floor, Ste 100 | 711 SF | 3-5 Years | $13.95 /SF/YR $1.16 /SF/MO $9,918 /YR $826.54 /MO | Office | Shell Space | Now |
| 1st Floor, Ste 101 | 1,596 SF | Negotiable | $13.95 /SF/YR $1.16 /SF/MO $22,264 /YR $1,855 /MO | Office | Full Build-Out | September 01, 2025 |
| 2nd Floor, Ste 201 | 1,535 SF | Negotiable | $13.95 /SF/YR $1.16 /SF/MO $21,413 /YR $1,784 /MO | Office | - | Now |
4781 Hayes Rd - 1st Floor - Ste 100
4781 Hayes Rd - 1st Floor - Ste 101
4781 Hayes Rd - 2nd Floor - Ste 201
- Space
- Size
- Term
- Rental Rate
- Space Use
- Condition
- Available
Built out office with three private offices and a kitchen are. Suite 101 shares a foyer with suite 102.
- Listed rate may not include certain utilities, building services and property expenses
- Mostly Open Floor Plan Layout
- Kitchen
- Fully Built-Out as Standard Office
- Fits 3 - 8 People
Space consisits of a mostly open floor plane with one private office and a large storge room.
- Listed rate may not include certain utilities, building services and property expenses
- Mostly Open Floor Plan Layout
- 1 Private Office
- Fully Built-Out as Standard Office
- Fits 3 - 10 People
Space caq be combined with suite 201. In addition to the offices and conference rooms there are several open offices and storage room.
- Listed rate may not include certain utilities, building services and property expenses
- Fits 8 - 23 People
- 2 Conference Rooms
- Fully Built-Out as Standard Office
- 5 Private Offices
Space offers 7 private offices, a kitchen and work room. Can be combined with suite 200.
- Listed rate may not include certain utilities, building services and property expenses
- Fits 6 - 19 People
- Kitchen
- Fully Built-Out as Standard Office
- 7 Private Offices
| Space | Size | Term | Rental Rate | Space Use | Condition | Available |
| 1st Floor, Ste 101 | 894 SF | Negotiable | $13.95 /SF/YR $1.16 /SF/MO $12,471 /YR $1,039 /MO | Office | Full Build-Out | Now |
| 1st Floor, Ste 102 | 1,167 SF | Negotiable | $13.95 /SF/YR $1.16 /SF/MO $16,280 /YR $1,357 /MO | Office | Full Build-Out | Now |
| 2nd Floor, Ste 200 | 2,854 SF | Negotiable | $13.95 /SF/YR $1.16 /SF/MO $39,813 /YR $3,318 /MO | Office | Full Build-Out | Now |
| 2nd Floor, Ste 201 | 2,349 SF | Negotiable | $13.95 /SF/YR $1.16 /SF/MO $32,769 /YR $2,731 /MO | Office | Full Build-Out | September 01, 2025 |
4785 Hayes Rd - 1st Floor - Ste 101
4785 Hayes Rd - 1st Floor - Ste 102
4785 Hayes Rd - 2nd Floor - Ste 200
4785 Hayes Rd - 2nd Floor - Ste 201
4781 Hayes Rd - 1st Floor - Ste 100
| Size | 711 SF |
| Term | 3-5 Years |
| Rental Rate | $13.95 /SF/YR |
| Space Use | Office |
| Condition | Shell Space |
| Available | Now |
Tenant pays utilities and in-suite janitorial
- Listed rate may not include certain utilities, building services and property expenses
- Fits 2 - 6 People
4781 Hayes Rd - 1st Floor - Ste 101
| Size | 1,596 SF |
| Term | Negotiable |
| Rental Rate | $13.95 /SF/YR |
| Space Use | Office |
| Condition | Full Build-Out |
| Available | September 01, 2025 |
Fully built out office space with 5 private offices, one open office and a breatk room.
- Listed rate may not include certain utilities, building services and property expenses
- Fully Built-Out as Standard Office
- Fits 4 - 13 People
- 5 Private Offices
4781 Hayes Rd - 2nd Floor - Ste 201
| Size | 1,535 SF |
| Term | Negotiable |
| Rental Rate | $13.95 /SF/YR |
| Space Use | Office |
| Condition | - |
| Available | Now |
Space offers a large open space with two open offices, two private offices, a conference room, work room, and break room.
- Listed rate may not include certain utilities, building services and property expenses
- Mostly Open Floor Plan Layout
- Fits 4 - 13 People
- 2 Private Offices
- Conference Rooms
- Wheelchair Accessible
4785 Hayes Rd - 1st Floor - Ste 101
| Size | 894 SF |
| Term | Negotiable |
| Rental Rate | $13.95 /SF/YR |
| Space Use | Office |
| Condition | Full Build-Out |
| Available | Now |
Built out office with three private offices and a kitchen are. Suite 101 shares a foyer with suite 102.
- Listed rate may not include certain utilities, building services and property expenses
- Fully Built-Out as Standard Office
- Mostly Open Floor Plan Layout
- Fits 3 - 8 People
- Kitchen
4785 Hayes Rd - 1st Floor - Ste 102
| Size | 1,167 SF |
| Term | Negotiable |
| Rental Rate | $13.95 /SF/YR |
| Space Use | Office |
| Condition | Full Build-Out |
| Available | Now |
Space consisits of a mostly open floor plane with one private office and a large storge room.
- Listed rate may not include certain utilities, building services and property expenses
- Fully Built-Out as Standard Office
- Mostly Open Floor Plan Layout
- Fits 3 - 10 People
- 1 Private Office
4785 Hayes Rd - 2nd Floor - Ste 200
| Size | 2,854 SF |
| Term | Negotiable |
| Rental Rate | $13.95 /SF/YR |
| Space Use | Office |
| Condition | Full Build-Out |
| Available | Now |
Space caq be combined with suite 201. In addition to the offices and conference rooms there are several open offices and storage room.
- Listed rate may not include certain utilities, building services and property expenses
- Fully Built-Out as Standard Office
- Fits 8 - 23 People
- 5 Private Offices
- 2 Conference Rooms
4785 Hayes Rd - 2nd Floor - Ste 201
| Size | 2,349 SF |
| Term | Negotiable |
| Rental Rate | $13.95 /SF/YR |
| Space Use | Office |
| Condition | Full Build-Out |
| Available | September 01, 2025 |
Space offers 7 private offices, a kitchen and work room. Can be combined with suite 200.
- Listed rate may not include certain utilities, building services and property expenses
- Fully Built-Out as Standard Office
- Fits 6 - 19 People
- 7 Private Offices
- Kitchen
Park Overview
Owned and managed by Munz Corporation Owner may consider sale of 4785 Hayes Road to future tenant/occupant. Great Location just off East Washington Ave. Easy Interstate 39/90/94 and Highway 151 Access Close to numerous restaurants, shops and hotels
Learn More About Renting Office Space
Presented by

Midwest Office Park | Madison, WI 53704
Hmm, there seems to have been an error sending your message. Please try again.
Thanks! Your message was sent.












