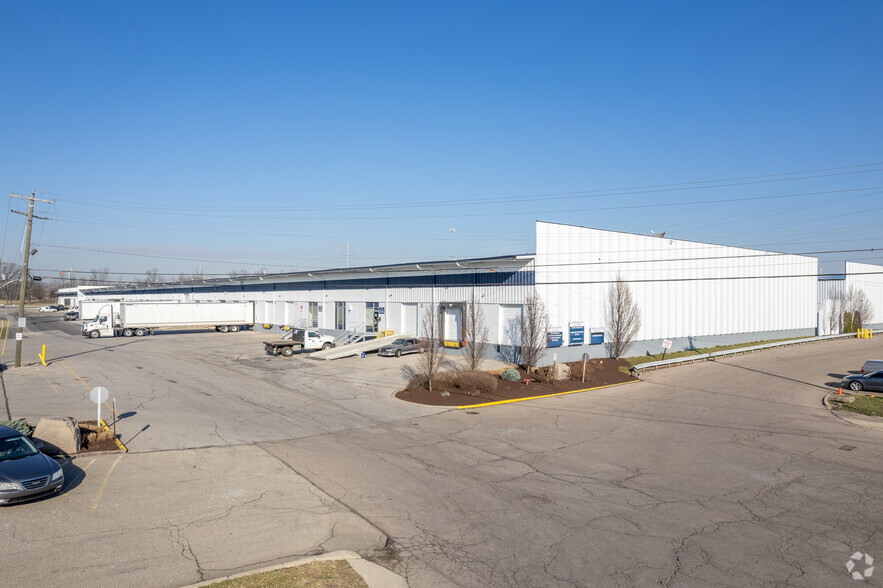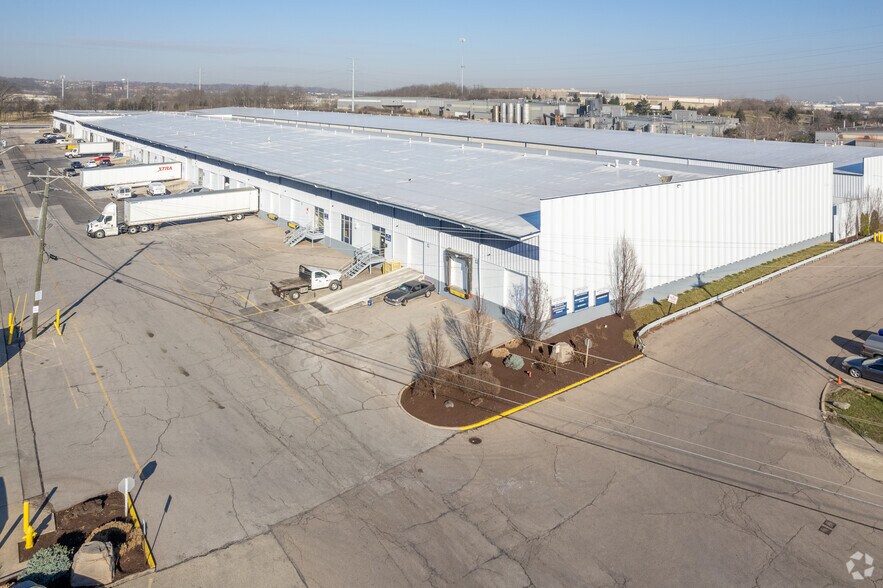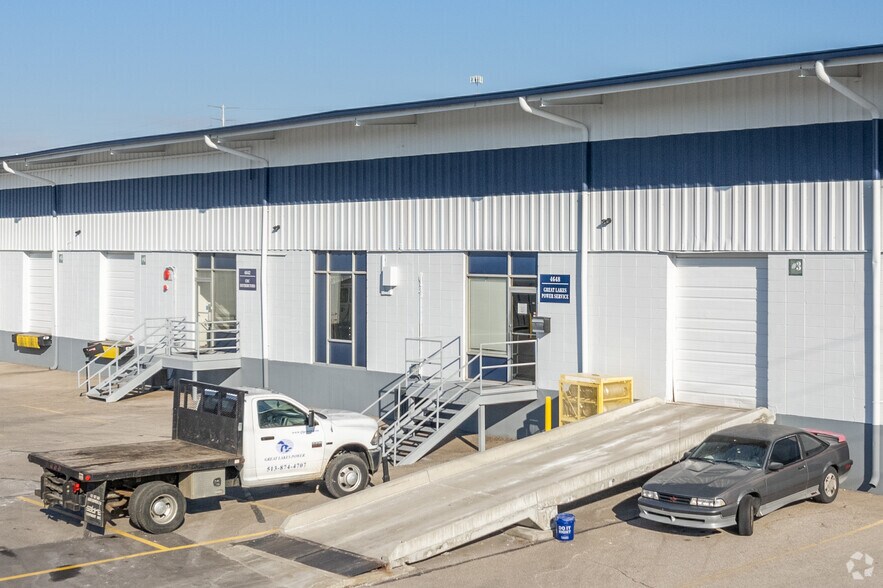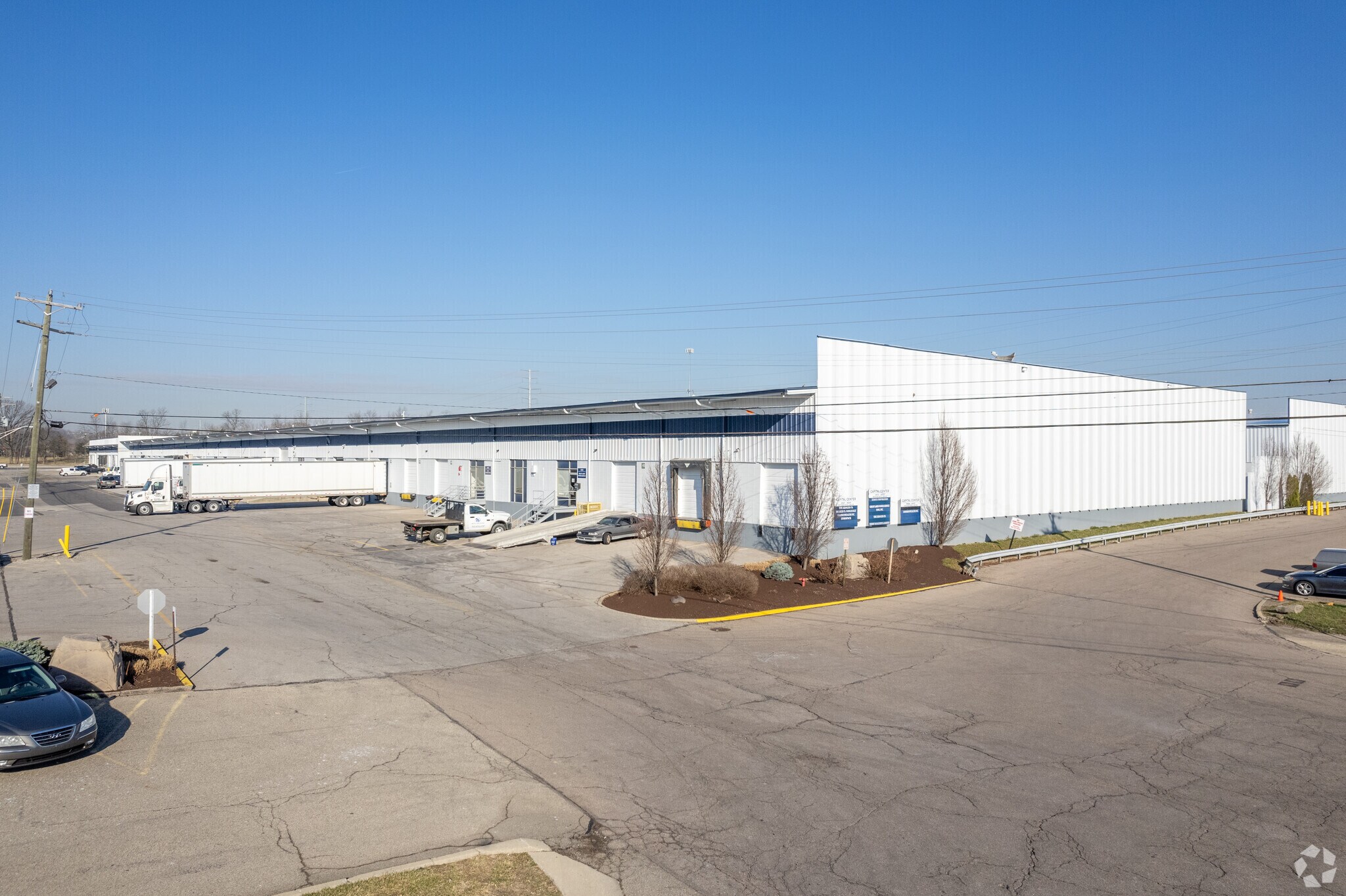
Capital Center Industrial Buildings | Cincinnati, OH 45246
This feature is unavailable at the moment.
We apologize, but the feature you are trying to access is currently unavailable. We are aware of this issue and our team is working hard to resolve the matter.
Please check back in a few minutes. We apologize for the inconvenience.
- LoopNet Team
thank you

Your email has been sent!
Capital Center Industrial Buildings Cincinnati, OH 45246
1,200 - 65,256 SF of Industrial Space Available



Park Highlights
- Multiple spaces available
PARK FACTS
| Park Type | Industrial Park | Features | Signage |
| Park Type | Industrial Park |
| Features | Signage |
Features and Amenities
- Signage
all available spaces(9)
Display Rental Rate as
Capital Center Industrial Buildings
4610-4648 Interstate Dr
13,600 - 30,600 SF
|
Upon Request
Upon Request
Upon Request
Upon Request
Upon Request
Upon Request
Building Type/Class
Industrial/B
Building Subtype
Warehouse
Building Size
149,800 SF
Lot Size
7.06 AC
Year Built
1976
Construction
Reinforced Concrete
Clear Height
18’
Column Spacing
40’ x 45’
Drive In Bays
6
Dock Doors
27
Sprinkler System
Wet
Power Supply
Volts: 120-208
Zoning
M-2
- Space
- Size
- Term
- Rental Rate
- Space Use
- Condition
- Available
- Includes 835 SF of dedicated office space
- 3 Loading Docks
- Includes 800 SF of dedicated office space
- Space is in Excellent Condition
- 1 Drive Bay
- 2 Loading Docks
| Space | Size | Term | Rental Rate | Space Use | Condition | Available |
| 1st Floor - 4636 | 17,000 SF | Negotiable | Upon Request Upon Request Upon Request Upon Request Upon Request Upon Request | Industrial | - | Now |
| 1st Floor - 4648 | 13,600 SF | Negotiable | Upon Request Upon Request Upon Request Upon Request Upon Request Upon Request | Industrial | Partial Build-Out | 30 Days |
Capital Center Industrial Buildings
4610-4648 Interstate Dr
13,600 - 30,600 SF
|
Upon Request
Upon Request
Upon Request
Upon Request
Upon Request
Upon Request
Building Type/Class
Industrial/B
Building Subtype
Warehouse
Building Size
149,800 SF
Lot Size
7.06 AC
Year Built
1976
Construction
Reinforced Concrete
Clear Height
18’
Column Spacing
40’ x 45’
Drive In Bays
6
Dock Doors
27
Sprinkler System
Wet
Power Supply
Volts: 120-208
Zoning
M-2
4610-4648 Interstate Dr - 1st Floor - 4636
Size
17,000 SF
Term
Negotiable
Rental Rate
Upon Request
Upon Request
Upon Request
Upon Request
Upon Request
Upon Request
Space Use
Industrial
Condition
-
Available
Now
4610-4648 Interstate Dr - 1st Floor - 4648
Size
13,600 SF
Term
Negotiable
Rental Rate
Upon Request
Upon Request
Upon Request
Upon Request
Upon Request
Upon Request
Space Use
Industrial
Condition
Partial Build-Out
Available
30 Days
Capital Center Industrial Buildings
4681-4699 Interstate Dr - Industrial 10
5,084 SF
|
Upon Request
Upon Request
Upon Request
Upon Request
Upon Request
Upon Request
Building Type/Class
Industrial/B
Building Subtype
Warehouse
Building Size
22,600 SF
Lot Size
1.50 AC
Year Built
1973
Construction
Masonry
Clear Height
17’6”
Column Spacing
50’ x 25’
Drive In Bays
3
Dock Doors
6
Sprinkler System
Wet
Lighting
Halide
Power Supply
Volts: 480
Zoning
M-2
- Space
- Size
- Term
- Rental Rate
- Space Use
- Condition
- Available
- Includes 1,620 SF of dedicated office space
| Space | Size | Term | Rental Rate | Space Use | Condition | Available |
| 1st Floor - 4685 | 5,084 SF | Negotiable | Upon Request Upon Request Upon Request Upon Request Upon Request Upon Request | Industrial | Full Build-Out | Now |
Capital Center Industrial Buildings
4681-4699 Interstate Dr - Industrial 10
5,084 SF
|
Upon Request
Upon Request
Upon Request
Upon Request
Upon Request
Upon Request
Building Type/Class
Industrial/B
Building Subtype
Warehouse
Building Size
22,600 SF
Lot Size
1.50 AC
Year Built
1973
Construction
Masonry
Clear Height
17’6”
Column Spacing
50’ x 25’
Drive In Bays
3
Dock Doors
6
Sprinkler System
Wet
Lighting
Halide
Power Supply
Volts: 480
Zoning
M-2
4681-4699 Interstate Dr - 1st Floor - 4685
Size
5,084 SF
Term
Negotiable
Rental Rate
Upon Request
Upon Request
Upon Request
Upon Request
Upon Request
Upon Request
Space Use
Industrial
Condition
Full Build-Out
Available
Now
Capital Center Industrial Buildings
4729-4749 Interstate Dr
11,162 SF
|
Upon Request
Upon Request
Upon Request
Upon Request
Upon Request
Upon Request
Building Type
Industrial
Building Subtype
Warehouse
Building Size
22,324 SF
Lot Size
1.50 AC
Year Built
1973
Construction
Masonry
Clear Height
16’
Column Spacing
48’ x 30’
Drive In Bays
3
Dock Doors
5
Sprinkler System
Wet
Lighting
Fluorescent
Power Supply
Volts: 480
Zoning
M-2 - General Industrial
- Space
- Size
- Term
- Rental Rate
- Space Use
- Condition
- Available
- Includes 1,500 SF of dedicated office space
| Space | Size | Term | Rental Rate | Space Use | Condition | Available |
| 1st Floor - 4729 | 11,162 SF | Negotiable | Upon Request Upon Request Upon Request Upon Request Upon Request Upon Request | Industrial | Full Build-Out | Now |
Capital Center Industrial Buildings
4729-4749 Interstate Dr
11,162 SF
|
Upon Request
Upon Request
Upon Request
Upon Request
Upon Request
Upon Request
Building Type
Industrial
Building Subtype
Warehouse
Building Size
22,324 SF
Lot Size
1.50 AC
Year Built
1973
Construction
Masonry
Clear Height
16’
Column Spacing
48’ x 30’
Drive In Bays
3
Dock Doors
5
Sprinkler System
Wet
Lighting
Fluorescent
Power Supply
Volts: 480
Zoning
M-2 - General Industrial
4729-4749 Interstate Dr - 1st Floor - 4729
Size
11,162 SF
Term
Negotiable
Rental Rate
Upon Request
Upon Request
Upon Request
Upon Request
Upon Request
Upon Request
Space Use
Industrial
Condition
Full Build-Out
Available
Now
Capital Center Industrial Buildings
4790-4860 Interstate Dr
8,000 SF
|
Upon Request
Upon Request
Upon Request
Upon Request
Upon Request
Upon Request
Building Type
Industrial
Building Subtype
Warehouse
Building Size
46,338 SF
Lot Size
2.87 AC
Year Built
1976
Construction
Masonry
Clear Height
18’
Column Spacing
50’ x 40’
Drive In Bays
12
Dock Doors
2
Sprinkler System
Wet
Lighting
Metal Halide
Power Supply
Volts: 120-480
Zoning
M-2 - Light Industrial District
- Space
- Size
- Term
- Rental Rate
- Space Use
- Condition
- Available
- Includes 2,250 SF of dedicated office space
- Space is in Excellent Condition
- 2 Drive Ins
| Space | Size | Term | Rental Rate | Space Use | Condition | Available |
| 1st Floor - 4800 | 8,000 SF | Negotiable | Upon Request Upon Request Upon Request Upon Request Upon Request Upon Request | Industrial | Full Build-Out | 30 Days |
Capital Center Industrial Buildings
4790-4860 Interstate Dr
8,000 SF
|
Upon Request
Upon Request
Upon Request
Upon Request
Upon Request
Upon Request
Building Type
Industrial
Building Subtype
Warehouse
Building Size
46,338 SF
Lot Size
2.87 AC
Year Built
1976
Construction
Masonry
Clear Height
18’
Column Spacing
50’ x 40’
Drive In Bays
12
Dock Doors
2
Sprinkler System
Wet
Lighting
Metal Halide
Power Supply
Volts: 120-480
Zoning
M-2 - Light Industrial District
4790-4860 Interstate Dr - 1st Floor - 4800
Size
8,000 SF
Term
Negotiable
Rental Rate
Upon Request
Upon Request
Upon Request
Upon Request
Upon Request
Upon Request
Space Use
Industrial
Condition
Full Build-Out
Available
30 Days
Capital Center Industrial Buildings
4740 Interstate Dr
3,510 SF
|
Upon Request
Upon Request
Upon Request
Upon Request
Upon Request
Upon Request
Building Type
Industrial
Building Subtype
Warehouse
Building Size
43,000 SF
Lot Size
2.81 AC
Year Built
1980
Construction
Masonry
Clear Height
16’
Column Spacing
40’ x 50’
Drive In Bays
3
Dock Doors
13
Sprinkler System
Wet
Lighting
Fluorescent
Power Supply
Volts: 120-208
Zoning
M-2
- Space
- Size
- Term
- Rental Rate
- Space Use
- Condition
- Available
- Includes 510 SF of dedicated office space
- Space is in Excellent Condition
- Cincinnati International Airport: 31.2 miles
- 43,000 SF MULTI-TENANT BUILDING
- 1 Drive Bay
- Princeton Glendale Rd: 0.3 miles
- Truck Court: 89’ Shared
| Space | Size | Term | Rental Rate | Space Use | Condition | Available |
| 1st Floor - B | 3,510 SF | Negotiable | Upon Request Upon Request Upon Request Upon Request Upon Request Upon Request | Industrial | Full Build-Out | 30 Days |
Capital Center Industrial Buildings
4740 Interstate Dr
3,510 SF
|
Upon Request
Upon Request
Upon Request
Upon Request
Upon Request
Upon Request
Building Type
Industrial
Building Subtype
Warehouse
Building Size
43,000 SF
Lot Size
2.81 AC
Year Built
1980
Construction
Masonry
Clear Height
16’
Column Spacing
40’ x 50’
Drive In Bays
3
Dock Doors
13
Sprinkler System
Wet
Lighting
Fluorescent
Power Supply
Volts: 120-208
Zoning
M-2
4740 Interstate Dr - 1st Floor - B
Size
3,510 SF
Term
Negotiable
Rental Rate
Upon Request
Upon Request
Upon Request
Upon Request
Upon Request
Upon Request
Space Use
Industrial
Condition
Full Build-Out
Available
30 Days
Capital Center Industrial Buildings
4722 Interstate Dr
3,300 SF
|
Upon Request
Upon Request
Upon Request
Upon Request
Upon Request
Upon Request
Building Type
Industrial
Building Subtype
Warehouse
Building Size
25,200 SF
Lot Size
1.00 AC
Year Built
1979
Construction
Masonry
Clear Height
12’
Drive In Bays
14
Dock Doors
2
Sprinkler System
Wet
Lighting
Metal Halide
Zoning
M-2
- Space
- Size
- Term
- Rental Rate
- Space Use
- Condition
- Available
- Includes 1,400 SF of dedicated office space
| Space | Size | Term | Rental Rate | Space Use | Condition | Available |
| 1st Floor - C | 3,300 SF | Negotiable | Upon Request Upon Request Upon Request Upon Request Upon Request Upon Request | Industrial | Full Build-Out | Now |
Capital Center Industrial Buildings
4722 Interstate Dr
3,300 SF
|
Upon Request
Upon Request
Upon Request
Upon Request
Upon Request
Upon Request
Building Type
Industrial
Building Subtype
Warehouse
Building Size
25,200 SF
Lot Size
1.00 AC
Year Built
1979
Construction
Masonry
Clear Height
12’
Drive In Bays
14
Dock Doors
2
Sprinkler System
Wet
Lighting
Metal Halide
Zoning
M-2
4722 Interstate Dr - 1st Floor - C
Size
3,300 SF
Term
Negotiable
Rental Rate
Upon Request
Upon Request
Upon Request
Upon Request
Upon Request
Upon Request
Space Use
Industrial
Condition
Full Build-Out
Available
Now
Capital Center Industrial Buildings
4710 Interstate Dr
1,200 - 3,600 SF
|
Upon Request
Upon Request
Upon Request
Upon Request
Upon Request
Upon Request
Building Type
Industrial
Building Subtype
Warehouse
Building Size
22,070 SF
Lot Size
1.64 AC
Year Built
1980
Construction
Masonry
Clear Height
12’
Drive In Bays
16
Sprinkler System
Wet
Lighting
Fluorescent
Power Supply
Volts: 120-208
Zoning
M-2
- Space
- Size
- Term
- Rental Rate
- Space Use
- Condition
- Available
- Includes 700 SF of dedicated office space
- Space is in Excellent Condition
- Princeton Glendale Rd: 0.3 miles
- 2 Drive Ins
- Truck Court: 87’ Shared
- Cincinnati International Airport: 31.2 miles
- Includes 600 SF of dedicated office space
- Space is in Excellent Condition
| Space | Size | Term | Rental Rate | Space Use | Condition | Available |
| 1st Floor - C | 2,400 SF | Negotiable | Upon Request Upon Request Upon Request Upon Request Upon Request Upon Request | Industrial | Full Build-Out | 30 Days |
| 1st Floor - K | 1,200 SF | Negotiable | Upon Request Upon Request Upon Request Upon Request Upon Request Upon Request | Industrial | Full Build-Out | Now |
Capital Center Industrial Buildings
4710 Interstate Dr
1,200 - 3,600 SF
|
Upon Request
Upon Request
Upon Request
Upon Request
Upon Request
Upon Request
Building Type
Industrial
Building Subtype
Warehouse
Building Size
22,070 SF
Lot Size
1.64 AC
Year Built
1980
Construction
Masonry
Clear Height
12’
Drive In Bays
16
Sprinkler System
Wet
Lighting
Fluorescent
Power Supply
Volts: 120-208
Zoning
M-2
4710 Interstate Dr - 1st Floor - C
Size
2,400 SF
Term
Negotiable
Rental Rate
Upon Request
Upon Request
Upon Request
Upon Request
Upon Request
Upon Request
Space Use
Industrial
Condition
Full Build-Out
Available
30 Days
4710 Interstate Dr - 1st Floor - K
Size
1,200 SF
Term
Negotiable
Rental Rate
Upon Request
Upon Request
Upon Request
Upon Request
Upon Request
Upon Request
Space Use
Industrial
Condition
Full Build-Out
Available
Now
4610-4648 Interstate Dr - 1st Floor - 4636
| Size | 17,000 SF |
| Term | Negotiable |
| Rental Rate | Upon Request |
| Space Use | Industrial |
| Condition | - |
| Available | Now |
- Includes 835 SF of dedicated office space
- 3 Loading Docks
1 of 1
VIDEOS
3D TOUR
PHOTOS
STREET VIEW
STREET
MAP
4610-4648 Interstate Dr - 1st Floor - 4648
| Size | 13,600 SF |
| Term | Negotiable |
| Rental Rate | Upon Request |
| Space Use | Industrial |
| Condition | Partial Build-Out |
| Available | 30 Days |
- Includes 800 SF of dedicated office space
- 1 Drive Bay
- Space is in Excellent Condition
- 2 Loading Docks
4681-4699 Interstate Dr - 1st Floor - 4685
| Size | 5,084 SF |
| Term | Negotiable |
| Rental Rate | Upon Request |
| Space Use | Industrial |
| Condition | Full Build-Out |
| Available | Now |
- Includes 1,620 SF of dedicated office space
4729-4749 Interstate Dr - 1st Floor - 4729
| Size | 11,162 SF |
| Term | Negotiable |
| Rental Rate | Upon Request |
| Space Use | Industrial |
| Condition | Full Build-Out |
| Available | Now |
- Includes 1,500 SF of dedicated office space
1 of 1
VIDEOS
3D TOUR
PHOTOS
STREET VIEW
STREET
MAP
4790-4860 Interstate Dr - 1st Floor - 4800
| Size | 8,000 SF |
| Term | Negotiable |
| Rental Rate | Upon Request |
| Space Use | Industrial |
| Condition | Full Build-Out |
| Available | 30 Days |
- Includes 2,250 SF of dedicated office space
- 2 Drive Ins
- Space is in Excellent Condition
1 of 1
VIDEOS
3D TOUR
PHOTOS
STREET VIEW
STREET
MAP
4740 Interstate Dr - 1st Floor - B
| Size | 3,510 SF |
| Term | Negotiable |
| Rental Rate | Upon Request |
| Space Use | Industrial |
| Condition | Full Build-Out |
| Available | 30 Days |
- Includes 510 SF of dedicated office space
- 1 Drive Bay
- Space is in Excellent Condition
- Princeton Glendale Rd: 0.3 miles
- Cincinnati International Airport: 31.2 miles
- Truck Court: 89’ Shared
- 43,000 SF MULTI-TENANT BUILDING
4722 Interstate Dr - 1st Floor - C
| Size | 3,300 SF |
| Term | Negotiable |
| Rental Rate | Upon Request |
| Space Use | Industrial |
| Condition | Full Build-Out |
| Available | Now |
- Includes 1,400 SF of dedicated office space
1 of 1
VIDEOS
3D TOUR
PHOTOS
STREET VIEW
STREET
MAP
4710 Interstate Dr - 1st Floor - C
| Size | 2,400 SF |
| Term | Negotiable |
| Rental Rate | Upon Request |
| Space Use | Industrial |
| Condition | Full Build-Out |
| Available | 30 Days |
- Includes 700 SF of dedicated office space
- 2 Drive Ins
- Space is in Excellent Condition
- Truck Court: 87’ Shared
- Princeton Glendale Rd: 0.3 miles
- Cincinnati International Airport: 31.2 miles
4710 Interstate Dr - 1st Floor - K
| Size | 1,200 SF |
| Term | Negotiable |
| Rental Rate | Upon Request |
| Space Use | Industrial |
| Condition | Full Build-Out |
| Available | Now |
- Includes 600 SF of dedicated office space
- Space is in Excellent Condition
SELECT TENANTS AT THIS PROPERTY
- Floor
- Tenant Name
- Industry
- 1st
- Accurate Healthcare
- -
- 1st
- Aptive Environmental
- Services
- 1st
- Commonwealth Inc.
- Transportation and Warehousing
- 1st
- ProDoor Systems
- Manufacturing
- 1st
- Team Fishel
- Construction
Park Overview
Industrial/flex buildings within 3 miles of two interstates
1 of 6
VIDEOS
3D TOUR
PHOTOS
STREET VIEW
STREET
MAP
Presented by

Capital Center Industrial Buildings | Cincinnati, OH 45246
Already a member? Log In
Hmm, there seems to have been an error sending your message. Please try again.
Thanks! Your message was sent.













