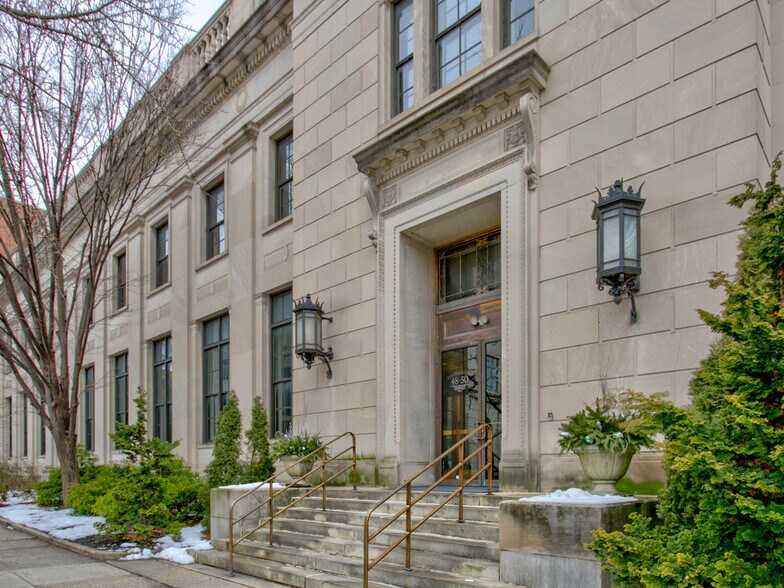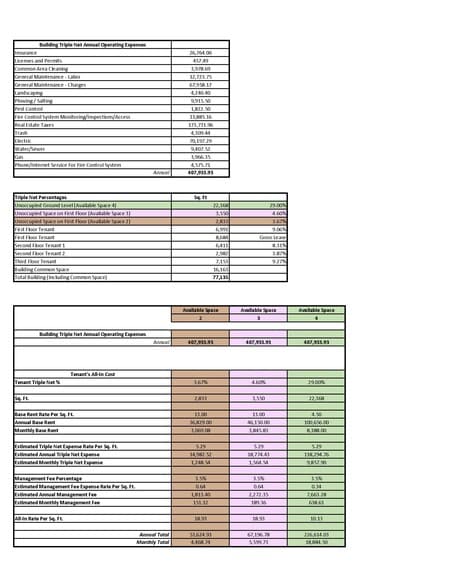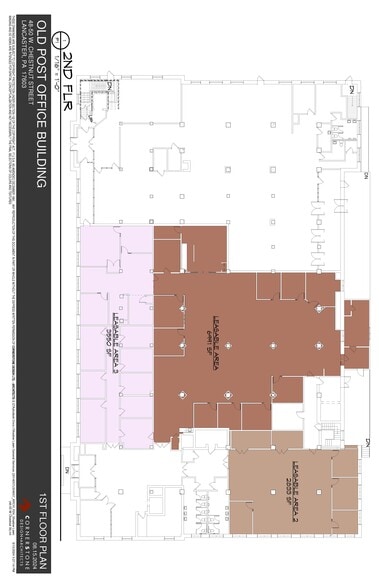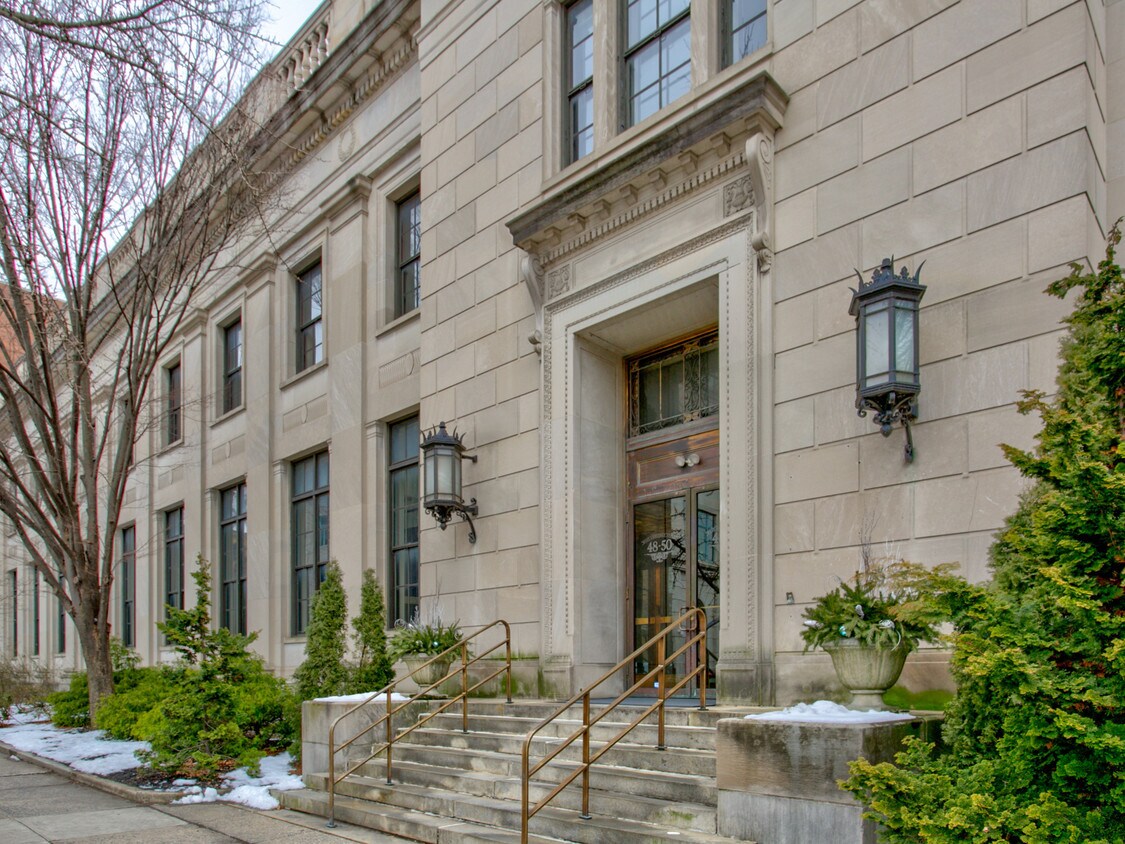Your email has been sent.
Old Post Office Building 48-50 W Chestnut St 6,383 - 28,751 SF of Office Space Available in Lancaster, PA 17603



ALL AVAILABLE SPACES(2)
Display Rental Rate as
- SPACE
- SIZE
- TERM
- RENTAL RATE
- SPACE USE
- CONDITION
- AVAILABLE
This excellent office space located in the heart of downtown Lancaster's business district and cultural centers features a mostly open floor plan that will accommodate a large number of collaborative work stations; however, the space does include private offices and conference rooms. Located in the CB1 zoning district, portions of the space could also be converted to a restaurant, banquet, or other food service operation. In fact, some food service infrastructure remains from when the space was the international headquarters of a popular food service franchise. If the proper variance were obtained from the city of Lancaster, the first floor space could be converted into residential condos or apartments. Up to 24 parking spaces are available in the lot behind the building. The Lessor will entertain proposals to lease smaller footprints or combine spaces. View a video of the available space here: https://youtu.be/Z1iqgoYfw5o
- Lease rate does not include utilities, property expenses or building services
- Mostly Open Floor Plan Layout
- Conference Rooms
- Central Air and Heating
- Kitchen
- Print/Copy Room
- Drop Ceilings
- Secure Storage
- After Hours HVAC Available
- Atrium
- Food Service
- Fully Built-Out as Standard Office
- Partitioned Offices
- Can be combined with additional space(s) for up to 28,751 SF of adjacent space
- Reception Area
- Elevator Access
- High Ceilings
- Exposed Ceiling
- Natural Light
- Shower Facilities
- Basement
- Open-Plan
This excellent office space located in the heart of downtown Lancaster's business district and cultural centers features a mostly open floor plan that will accommodate a large number of collaborative work stations; however, the space does include private offices and conference rooms. Located in the CB1 zoning district, portions of the space could also be converted to a restaurant, banquet, or other food service operation. In fact, some food service infrastructure remains from when the space was the international headquarters of a popular food service franchise. If the proper variance were obtained from the city of Lancaster, the first floor space could be converted into residential condos or apartments. Up to 24 parking spaces are available in the lot behind the building. The Lessor will entertain proposals to lease smaller footprints or combine spaces. View a video of the available space here: https://youtu.be/Z1iqgoYfw5o
- Lease rate does not include utilities, property expenses or building services
- Mostly Open Floor Plan Layout
- Conference Rooms
- Central Air and Heating
- Kitchen
- Print/Copy Room
- Drop Ceilings
- Secure Storage
- After Hours HVAC Available
- Atrium
- Food Service
- Fully Built-Out as Standard Office
- Partitioned Offices
- Can be combined with additional space(s) for up to 28,751 SF of adjacent space
- Reception Area
- Elevator Access
- High Ceilings
- Exposed Ceiling
- Natural Light
- Shower Facilities
- Basement
- Open-Plan
| Space | Size | Term | Rental Rate | Space Use | Condition | Available |
| 1st Floor | 22,368 SF | Negotiable | $4.50 /SF/YR $0.38 /SF/MO $100,656 /YR $8,388 /MO | Office | Full Build-Out | Now |
| 2nd Floor | 6,383 SF | Negotiable | $13.00 /SF/YR $1.08 /SF/MO $82,979 /YR $6,915 /MO | Office | Full Build-Out | Now |
1st Floor
| Size |
| 22,368 SF |
| Term |
| Negotiable |
| Rental Rate |
| $4.50 /SF/YR $0.38 /SF/MO $100,656 /YR $8,388 /MO |
| Space Use |
| Office |
| Condition |
| Full Build-Out |
| Available |
| Now |
2nd Floor
| Size |
| 6,383 SF |
| Term |
| Negotiable |
| Rental Rate |
| $13.00 /SF/YR $1.08 /SF/MO $82,979 /YR $6,915 /MO |
| Space Use |
| Office |
| Condition |
| Full Build-Out |
| Available |
| Now |
1st Floor
| Size | 22,368 SF |
| Term | Negotiable |
| Rental Rate | $4.50 /SF/YR |
| Space Use | Office |
| Condition | Full Build-Out |
| Available | Now |
This excellent office space located in the heart of downtown Lancaster's business district and cultural centers features a mostly open floor plan that will accommodate a large number of collaborative work stations; however, the space does include private offices and conference rooms. Located in the CB1 zoning district, portions of the space could also be converted to a restaurant, banquet, or other food service operation. In fact, some food service infrastructure remains from when the space was the international headquarters of a popular food service franchise. If the proper variance were obtained from the city of Lancaster, the first floor space could be converted into residential condos or apartments. Up to 24 parking spaces are available in the lot behind the building. The Lessor will entertain proposals to lease smaller footprints or combine spaces. View a video of the available space here: https://youtu.be/Z1iqgoYfw5o
- Lease rate does not include utilities, property expenses or building services
- Fully Built-Out as Standard Office
- Mostly Open Floor Plan Layout
- Partitioned Offices
- Conference Rooms
- Can be combined with additional space(s) for up to 28,751 SF of adjacent space
- Central Air and Heating
- Reception Area
- Kitchen
- Elevator Access
- Print/Copy Room
- High Ceilings
- Drop Ceilings
- Exposed Ceiling
- Secure Storage
- Natural Light
- After Hours HVAC Available
- Shower Facilities
- Atrium
- Basement
- Food Service
- Open-Plan
2nd Floor
| Size | 6,383 SF |
| Term | Negotiable |
| Rental Rate | $13.00 /SF/YR |
| Space Use | Office |
| Condition | Full Build-Out |
| Available | Now |
This excellent office space located in the heart of downtown Lancaster's business district and cultural centers features a mostly open floor plan that will accommodate a large number of collaborative work stations; however, the space does include private offices and conference rooms. Located in the CB1 zoning district, portions of the space could also be converted to a restaurant, banquet, or other food service operation. In fact, some food service infrastructure remains from when the space was the international headquarters of a popular food service franchise. If the proper variance were obtained from the city of Lancaster, the first floor space could be converted into residential condos or apartments. Up to 24 parking spaces are available in the lot behind the building. The Lessor will entertain proposals to lease smaller footprints or combine spaces. View a video of the available space here: https://youtu.be/Z1iqgoYfw5o
- Lease rate does not include utilities, property expenses or building services
- Fully Built-Out as Standard Office
- Mostly Open Floor Plan Layout
- Partitioned Offices
- Conference Rooms
- Can be combined with additional space(s) for up to 28,751 SF of adjacent space
- Central Air and Heating
- Reception Area
- Kitchen
- Elevator Access
- Print/Copy Room
- High Ceilings
- Drop Ceilings
- Exposed Ceiling
- Secure Storage
- Natural Light
- After Hours HVAC Available
- Shower Facilities
- Atrium
- Basement
- Food Service
- Open-Plan
PROPERTY OVERVIEW
This excellent office space located in the heart of downtown Lancaster's business district and cultural centers features a mostly open floor plan that will accommodate a large number of collaborative work stations; however, the space does private offices and conference rooms. Located in the CB1 zoning district, portions of the space could also be converted to a restaurant, banquet, or other food service operation. In fact, some food service infrastructure remains from when the space was the international headquarters of a popular food service franchise. If the proper variance were obtained from the city of Lancaster, the first floor space could be converted into residential condos or apartments. Up to 24 parking spaces are available in the lot behind the building. Although a total of 28,751 sq. ft. are available for lease, the Lessor will entertain proposals to lease smaller footprints or combine spaces. View a video of the available space here: https://youtu.be/Z1iqgoYfw5o
- 24 Hour Access
- Atrium
- Controlled Access
- Food Service
- Skylights
- Kitchen
- Reception
- Basement
- Central Heating
- High Ceilings
- Direct Elevator Exposure
- Natural Light
- Partitioned Offices
- Shower Facilities
- Drop Ceiling
- Monument Signage
- Air Conditioning
PROPERTY FACTS
SELECT TENANTS
- FLOOR
- TENANT NAME
- INDUSTRY
- 3rd
- Cornerstone Design Architects
- Professional, Scientific, and Technical Services
- 2nd
- Hazlett, Burt & Watson
- Finance and Insurance
- 2nd
- Security National Trust Company
- Finance and Insurance
- 1st
- United States Postal Service
- Transportation and Warehousing
Presented by
Shadow Lawn Enterprises, LLC
Old Post Office Building | 48-50 W Chestnut St
Hmm, there seems to have been an error sending your message. Please try again.
Thanks! Your message was sent.





