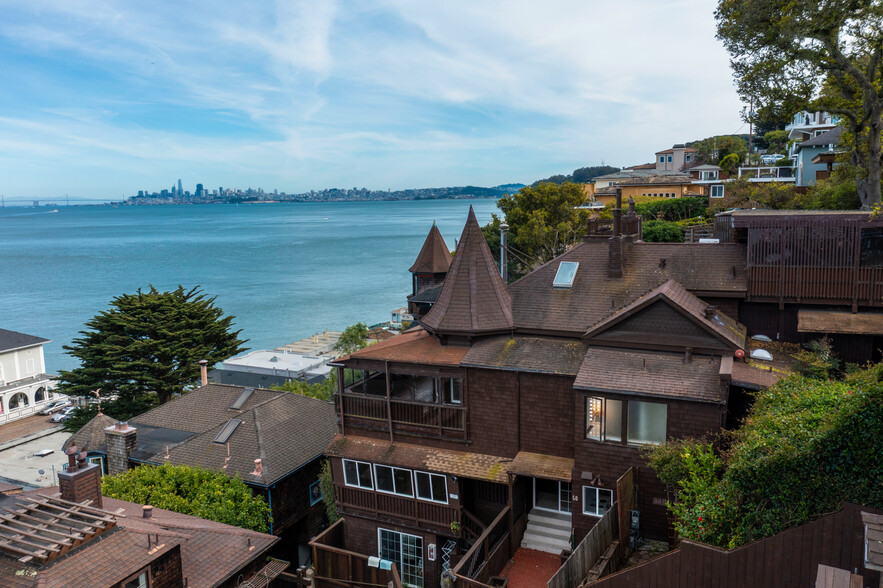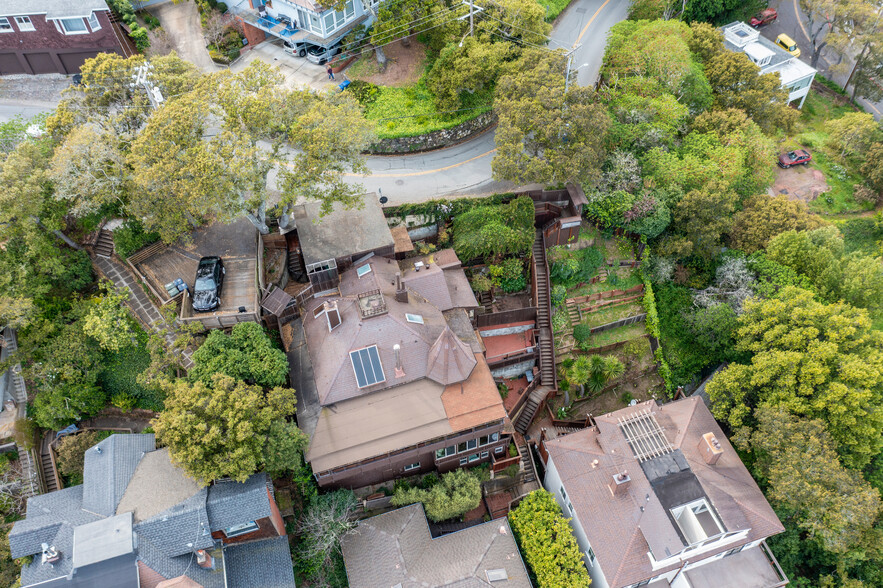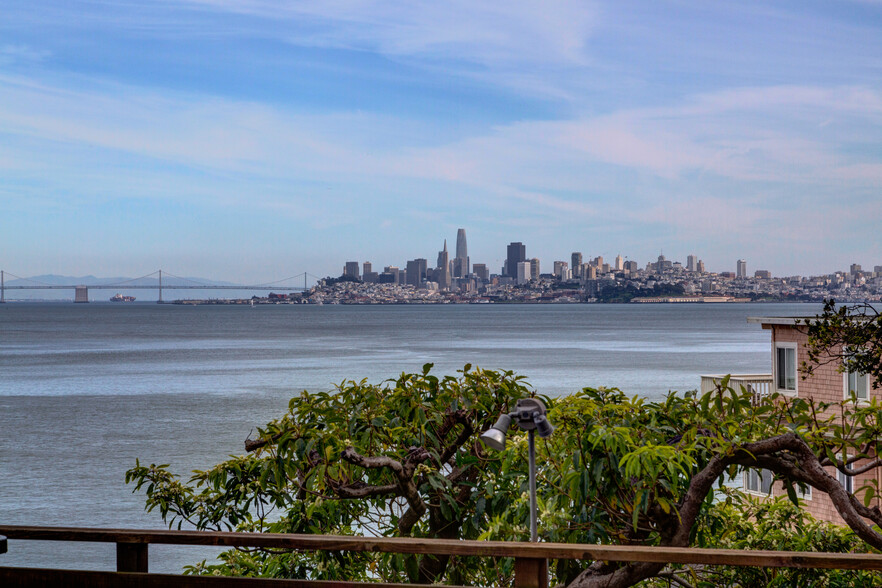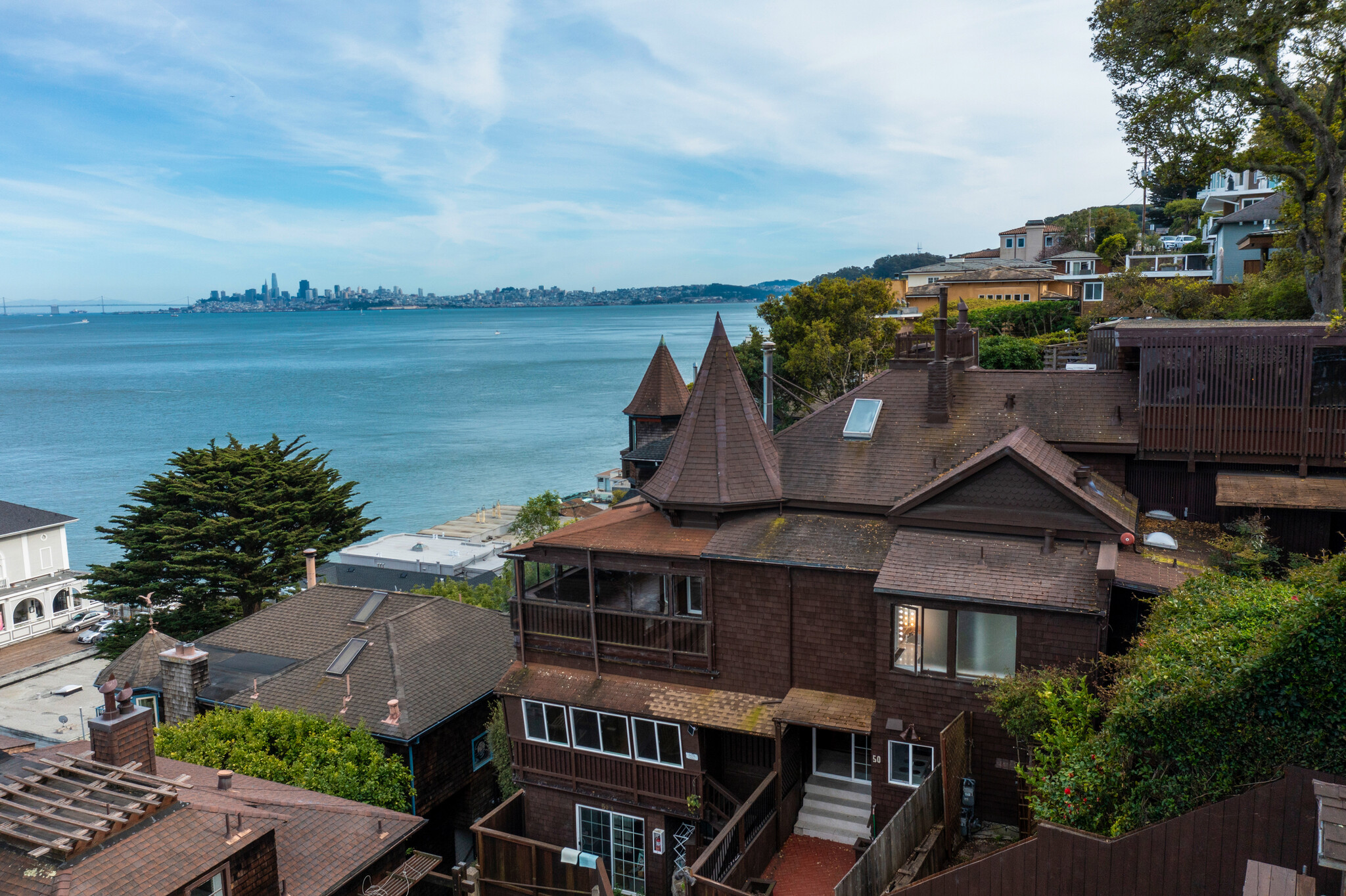
48-50 Bulkley Ave | 48 Bulkley Ave
This feature is unavailable at the moment.
We apologize, but the feature you are trying to access is currently unavailable. We are aware of this issue and our team is working hard to resolve the matter.
Please check back in a few minutes. We apologize for the inconvenience.
- LoopNet Team
thank you

Your email has been sent!
48-50 Bulkley Ave 48 Bulkley Ave
3 Unit Apartment Building $2,825,000 ($941,667/Unit) 3.47% Cap Rate Sausalito, CA 94965



Investment Highlights
- San Francisco view 4-plex
- Banana Belt of Sausalito
Executive Summary
This is a lender-owned property now priced below the lender's cost. The price has just been reduced by $650,000 from the original asking price. Any and all offers will be reviewed on July 26. 2024.
This heart-stopping fourplex is a rare find in the heart of Sausalito, offering breathtaking views of the San Francisco City and Bay.
Nestled in the coveted banana belt, this dark shingle fourplex exudes charm and character. It has a romantic turret from a bygone era—1895 construction.
The property boasts an elevator or private stairway leading to the owner's unit, which features a two-car enclosed carport and two bedrooms with two and a half bathrooms. The remaining three units are accessible via an artfully designed staircase, each with its landing and courtyard. Two units are one-bedroom, one-bath apartments, while the third is a studio.
With its prime location and stunning views, this fourplex is a true gem in Sausalito.
Originally built in 1895, the two lower units, the carport and elevator, were added in the 1950s. While a spectacular property, it is a little rough around the edges and needs the loving remodel of a new owner.
The current owner is the lender that foreclosed on the property. They do not know the property's condition and are exempt from disclosures. The buyer will have to inspect and determine the condition. The sale is “As-Is.”
At street level, you are greeted by an enclosed 2-car carport with iron gates. An elevator and a staircase lead to the entrance of the principal owner’s unit.
Unit 48: This ideal owner’s unit is 2BR/2.5BA, approximately 2,640 sf. The lower level features a living room and a substantial primary suite, each with vaulted ceilings. A large kitchen, separate laundry room, sauna, and wine cellar room exist. There are two separate areas for his and hers bathrooms. Surrounding the entire level is a glassed-in sunroom with incredible views of the San Francisco skyline. A staircase leads to the upper open bedroom, with a bath and private office.
Unit 50: Down a flight of stairs to the left of the property is a one-bedroom apartment of approximately 675 sf. It features a large fenced-in patio.
Unit 50A: One more level down is another one-bedroom apartment of approximately 690 sf with fabulous views of the SF skyline. This unit features a large, enclosed sunroom.
Unit 50B: Also at this level is a studio apartment of approximately 365 sf, with filtered views. This tenant has been in place for over 35 years and pays only $1,000/mo.
All units are separately metered, and the tenants pay their own PG&E. 48 and 50 are heated by a forced air furnace. 50A and 50B are heated with electric wall heaters. There are four individual water heaters, all recently replaced.
This heart-stopping fourplex is a rare find in the heart of Sausalito, offering breathtaking views of the San Francisco City and Bay.
Nestled in the coveted banana belt, this dark shingle fourplex exudes charm and character. It has a romantic turret from a bygone era—1895 construction.
The property boasts an elevator or private stairway leading to the owner's unit, which features a two-car enclosed carport and two bedrooms with two and a half bathrooms. The remaining three units are accessible via an artfully designed staircase, each with its landing and courtyard. Two units are one-bedroom, one-bath apartments, while the third is a studio.
With its prime location and stunning views, this fourplex is a true gem in Sausalito.
Originally built in 1895, the two lower units, the carport and elevator, were added in the 1950s. While a spectacular property, it is a little rough around the edges and needs the loving remodel of a new owner.
The current owner is the lender that foreclosed on the property. They do not know the property's condition and are exempt from disclosures. The buyer will have to inspect and determine the condition. The sale is “As-Is.”
At street level, you are greeted by an enclosed 2-car carport with iron gates. An elevator and a staircase lead to the entrance of the principal owner’s unit.
Unit 48: This ideal owner’s unit is 2BR/2.5BA, approximately 2,640 sf. The lower level features a living room and a substantial primary suite, each with vaulted ceilings. A large kitchen, separate laundry room, sauna, and wine cellar room exist. There are two separate areas for his and hers bathrooms. Surrounding the entire level is a glassed-in sunroom with incredible views of the San Francisco skyline. A staircase leads to the upper open bedroom, with a bath and private office.
Unit 50: Down a flight of stairs to the left of the property is a one-bedroom apartment of approximately 675 sf. It features a large fenced-in patio.
Unit 50A: One more level down is another one-bedroom apartment of approximately 690 sf with fabulous views of the SF skyline. This unit features a large, enclosed sunroom.
Unit 50B: Also at this level is a studio apartment of approximately 365 sf, with filtered views. This tenant has been in place for over 35 years and pays only $1,000/mo.
All units are separately metered, and the tenants pay their own PG&E. 48 and 50 are heated by a forced air furnace. 50A and 50B are heated with electric wall heaters. There are four individual water heaters, all recently replaced.
Property Facts
| Price | $2,825,000 | Property Type | Multifamily |
| Price Per Unit | $941,667 | Property Subtype | Apartment |
| Sale Type | Investment | Building Size | 3,830 SF |
| Cap Rate | 3.47% | No. Stories | 4 |
| Sale Conditions | REO Sale | Year Built/Renovated | 1895/1950 |
| Gross Rent Multiplier | 18.5 | Parking Ratio | 0.52/1,000 SF |
| No. Units | 3 |
| Price | $2,825,000 |
| Price Per Unit | $941,667 |
| Sale Type | Investment |
| Cap Rate | 3.47% |
| Sale Conditions | REO Sale |
| Gross Rent Multiplier | 18.5 |
| No. Units | 3 |
| Property Type | Multifamily |
| Property Subtype | Apartment |
| Building Size | 3,830 SF |
| No. Stories | 4 |
| Year Built/Renovated | 1895/1950 |
| Parking Ratio | 0.52/1,000 SF |
Site Amenities
- Vintage Building
Unit Mix Information
| Description | No. Units | Avg. Rent/Mo | SF |
|---|---|---|---|
| 2+1.5 | 1 | $5,500 | - |
| 1+1 | 2 | $3,000 | - |
1 of 1
Walk Score ®
Very Walkable (80)
PROPERTY TAXES
| Parcel Number | 065-132-08 | Improvements Assessment | $1,762,372 |
| Land Assessment | $1,254,722 | Total Assessment | $3,017,094 |
PROPERTY TAXES
Parcel Number
065-132-08
Land Assessment
$1,254,722
Improvements Assessment
$1,762,372
Total Assessment
$3,017,094
1 of 18
VIDEOS
3D TOUR
PHOTOS
STREET VIEW
STREET
MAP
1 of 1
Presented by

48-50 Bulkley Ave | 48 Bulkley Ave
Already a member? Log In
Hmm, there seems to have been an error sending your message. Please try again.
Thanks! Your message was sent.


