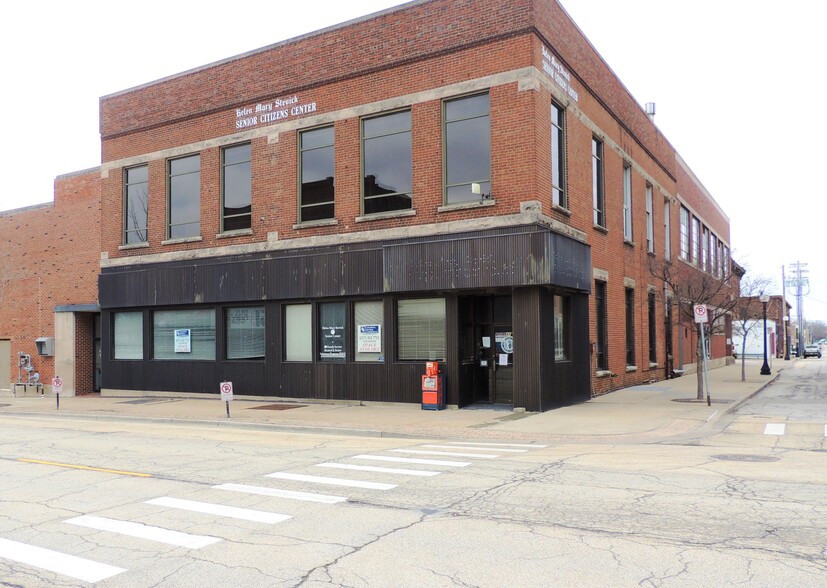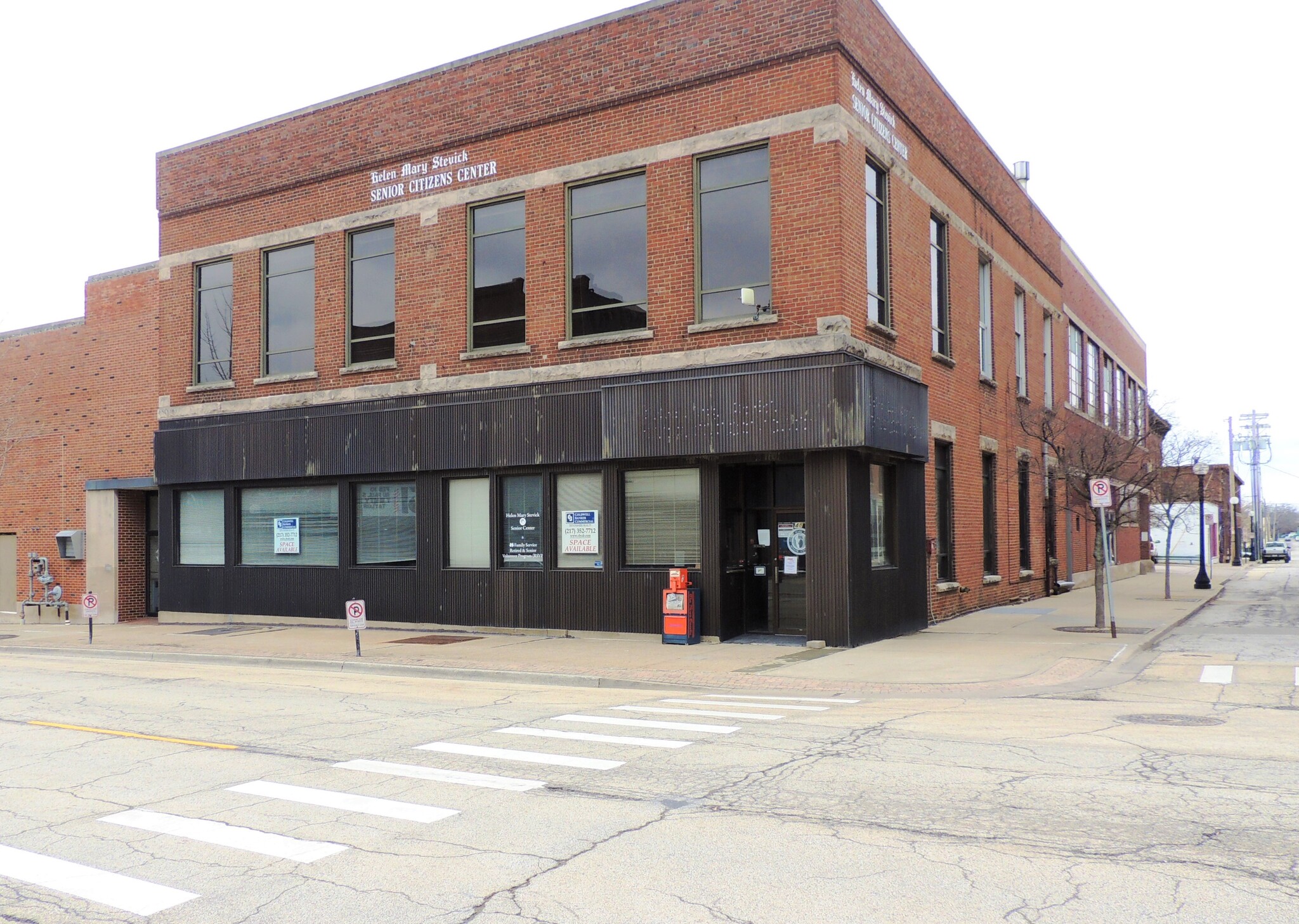
This feature is unavailable at the moment.
We apologize, but the feature you are trying to access is currently unavailable. We are aware of this issue and our team is working hard to resolve the matter.
Please check back in a few minutes. We apologize for the inconvenience.
- LoopNet Team
thank you

Your email has been sent!
48 E Main St
Champaign, IL 61820
Downtown Mixed Use Building · Retail Property For Lease

Highlights
- Redevelopment Building
- Tons of Natural Light
- High Ceilings
- Devisable
PROPERTY FACTS
| Min. Divisible | 8,000 SF | Gross Leasable Area | 16,000 SF |
| Property Type | Retail | Year Built/Renovated | 1915/2018 |
| Property Subtype | Storefront Retail/Office |
| Min. Divisible | 8,000 SF |
| Property Type | Retail |
| Property Subtype | Storefront Retail/Office |
| Gross Leasable Area | 16,000 SF |
| Year Built/Renovated | 1915/2018 |
About the Property
This redevelopment is a 16,000 SF mixed use development with 8,000 SF on each floor including an 8,000 SF basement that could be an accessory to the first floor retail space. The second floor features windows on three sides, 20' clear open ceilings and can be demised for the right tenant mix. Property is undergoing renovations where the building will be gutted and ready for tenant fit out. Space will be provided in “Vanilla Box” finishes. Located downtown Champaign, this redevelopment is mixed-use featuring an attractive design which exudes a vintage, urban industrial vibe. The building was originally constructed around 1915 and originally used as the Miller Harness Company and most recently as a building for the News Gazette. Surrounded by dozens of restaurants, bars, and local shops this redevelopment is in the heart of the action. The local music scene, outdoor dining venues and numerous downtown summer festivals add to the buzz and popularity. The walkability of downtown Champaign makes it a popular gathering place for locals and enhances the areas attractiveness and sustainability.

