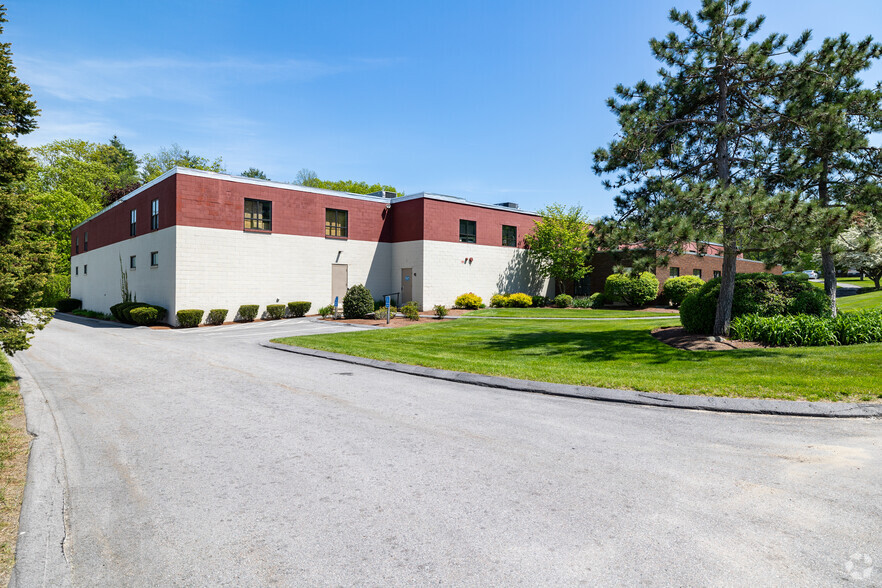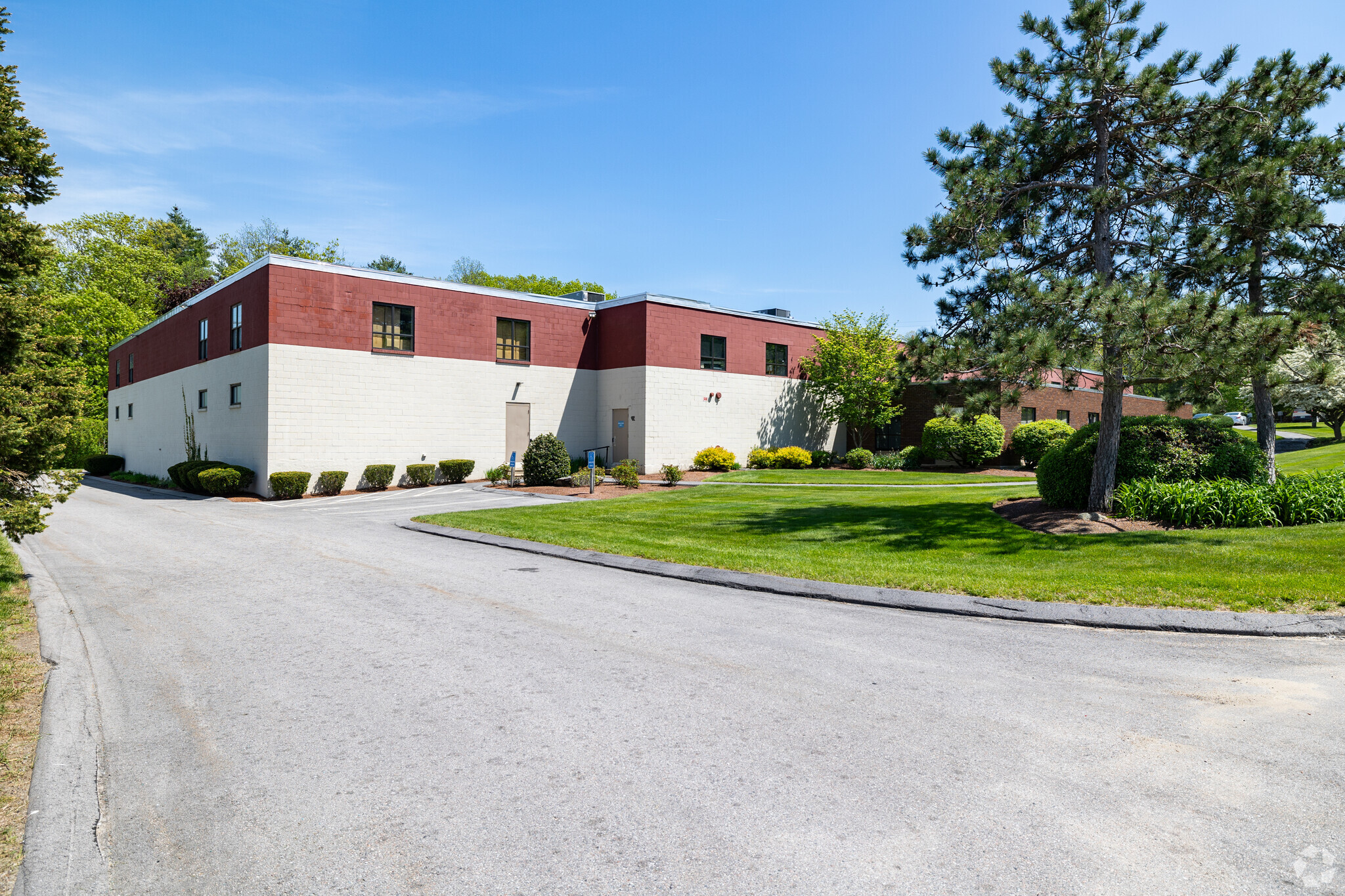48 Powers St 31,625 SF of Industrial Space Available in Milford, NH 03055

HIGHLIGHTS
- Fully Air-conditioned
- Municipal Utilities
- Renovated in 2021
FEATURES
ALL AVAILABLE SPACE(1)
Display Rental Rate as
- SPACE
- SIZE
- TERM
- RENTAL RATE
- SPACE USE
- CONDITION
- AVAILABLE
Fully air-conditioned Warehouse and Office for Lease, available August 1, 2025. Freestanding +/-31,625 SF warehouse/industrial and office building available for lease. Constructed in 1970 and renovated in 2021. The building features from 7’ to 18' clear height, 30' x 39' column spacing, 3 loading docks (8’x8’x4’), 1 drive-in (12’x10’), several modern breakrooms, shower and updated office spaces. This steel frame building sits on 3 acres of industrial-zoned land near Milford Oval. The building is serviced by municipal water & sewer and is heated by natural gas, including 480V, 3-phase power. There are 30 parking spaces. The property is comprised of +/- 21,690 SF of warehouse/manufacturing space, with the remainder of 9,935 SF as office space on the first and second floors. Warehouse/Manufacturing space (21,690 SF) • 18’ (clear-height): 10,000 SF • 12’ : 5,240 SF • 10’ : 3,130 SF • 7’ : 3,320 SF Office space (9,935 SF) • 1st Floor: 3,720 SF (7-office, 1-conference room,1-break room,3-bathroom) • 2nd Floor: 6,215 SF (20-office, 2-conference room, 1-bathroom, 1-photo room, 2-breakroom)
- Lease rate does not include utilities, property expenses or building services
- Space is in Excellent Condition
- Central Air Conditioning
- Recessed Lighting
- Fully Air-conditioned
- 1 Drive Bay
- 3 Loading Docks
- Partitioned Offices
- Shower Facilities
| Space | Size | Term | Rental Rate | Space Use | Condition | Available |
| 1st Floor | 31,625 SF | Negotiable | $10.00 /SF/YR | Industrial | - | August 01, 2025 |
1st Floor
| Size |
| 31,625 SF |
| Term |
| Negotiable |
| Rental Rate |
| $10.00 /SF/YR |
| Space Use |
| Industrial |
| Condition |
| - |
| Available |
| August 01, 2025 |
PROPERTY OVERVIEW
Fully air-conditioned Warehouse and Office for Lease, available August 1, 2025. Freestanding +/-31,625 SF warehouse/industrial and office building available for lease. Constructed in 1970 and renovated in 2021. The building features from 7’ to 18' clear height, 30' x 39' column spacing, 3 loading docks (8’x8’x4’), 1 drive-in (12’x10’), several modern breakrooms, shower and updated office spaces. This steel frame building sits on 3 acres of industrial-zoned land near Milford Oval. The building is serviced by municipal water & sewer and is heated by natural gas, including 480V, 3-phase power. There are 30 parking spaces. The property is comprised of +/-21,690 SF of warehouse/manufacturing space, with the remainder of 9,935 SF as office space on the first and second floors. Warehouse/Manufacturing space (21,690 SF) • 18’ (clear-height): 10,000 SF • 12’ : 5,240 SF • 10’ : 3,130 SF • 7’ : 3,320 SF Office space (9,935 SF) • 1st Floor: 3,720 SF (7-office, 1-conference room,1-break room,3-bathroom) • 2nd Floor: 6,215 SF (20-office, 2-conference room, 1-bathroom, 1-photo room, 2-breakroom)









