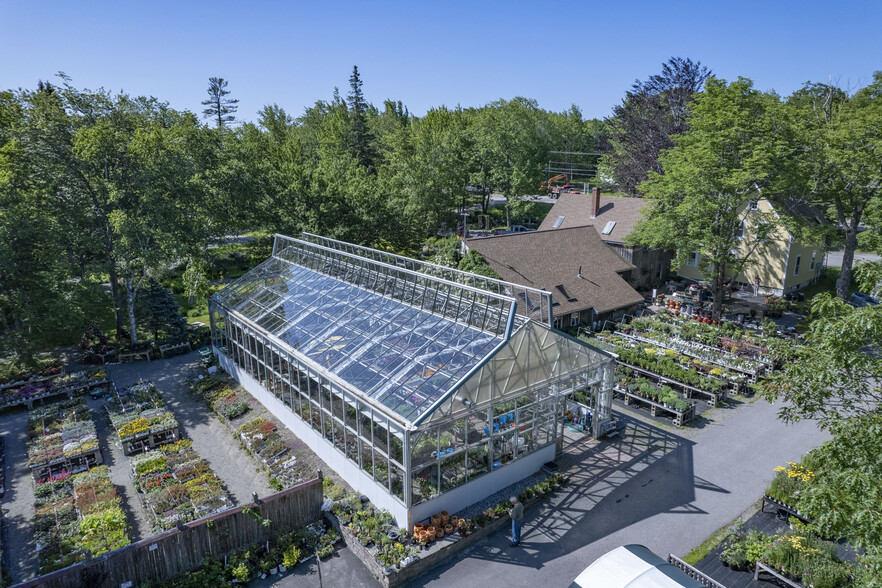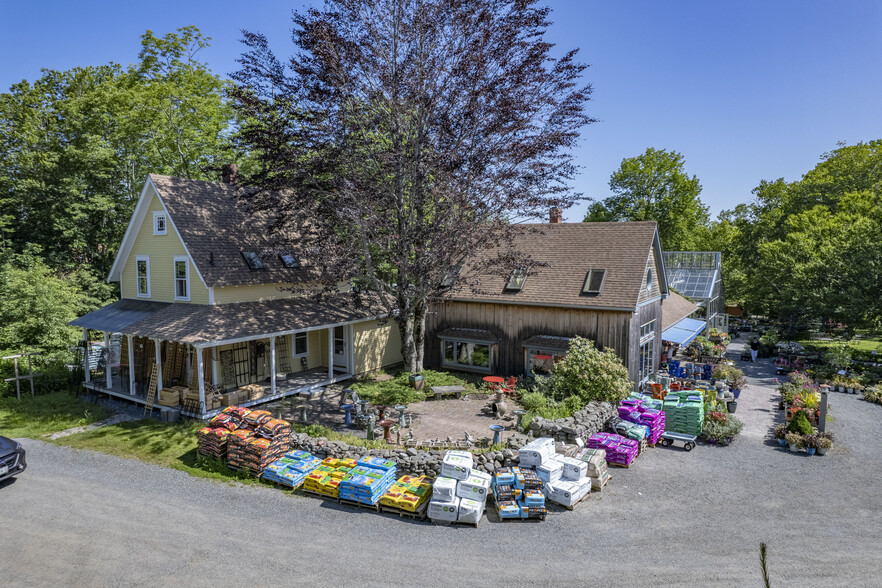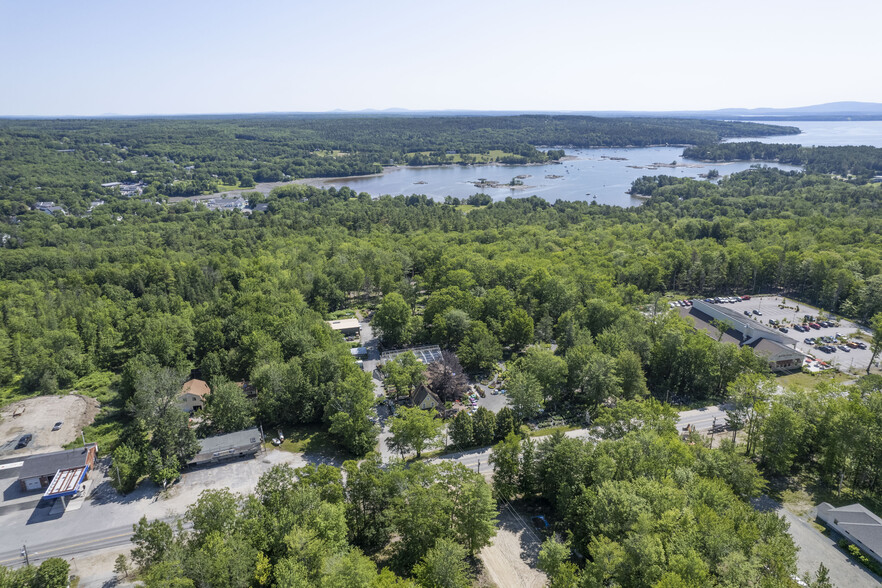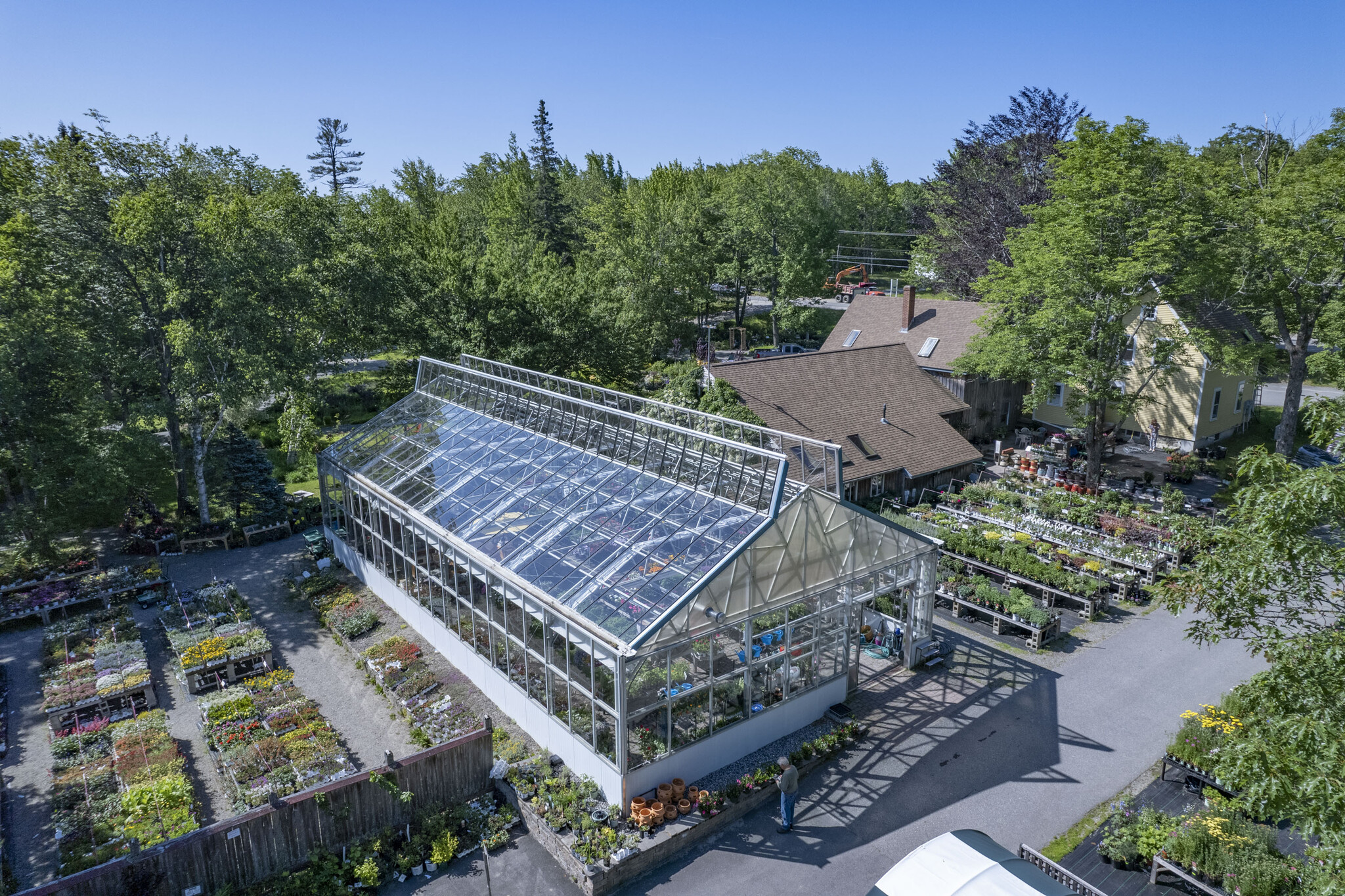
48 South
This feature is unavailable at the moment.
We apologize, but the feature you are trying to access is currently unavailable. We are aware of this issue and our team is working hard to resolve the matter.
Please check back in a few minutes. We apologize for the inconvenience.
- LoopNet Team
thank you

Your email has been sent!
48 South
8,715 SF Retail Building Blue Hill, ME 04614 $2,100,000 ($241/SF)



Investment Highlights
- Desirable Location, Multi-Use Property, Reputable Business Since 1977, Acreage to Develop
Executive Summary
Welcome to Mainescape, a one-stop garden center for local gardeners and pet owners, as well as a community gathering place for events and locally grown produce since 1977.
Customers stop in for a locally baked pastry and wander through the fresh local produce and large selection of plants, rugs, pet supplies, soils, fertilizers, seeds, tools, pots, and whimsical yard art!
Three centuries of architecture, tightly, but graciously woven together, in a park-like setting in the middle of the new commercial and public hub on the Blue Hill Peninsula. The owners are ready to retire and see a new owner expanding upon all the potential of this prime commercial property.
Blue Hill’s location is ideal for customers from not only the Blue Hill Peninsula, but Bar Harbor and Mount Desert Island, Ellsworth, Bangor, and from all of the quaint coastal towns dotting Route 1, who are looking not just for beautiful plants and goods, but a wonderful experience in a beautiful setting!
Lot size: 5.8 acres
Tax Map 14 Lot 7
Book 1440, Page 286, Hancock County Registry of Deeds (owned since 1982)
2024 Real Estate Taxes $6,688.50
Generator (automatic) for entire property
Yard Hydrants – 5 (frost free throughout)
Roofing: metal and asphalt shingle (approx 7-8 years old)
Siding: painted wood, vertical pine and clapboard
Utilities: propane, 1000 gal tank (owned)
Heating: 3 propane furnaces throughout shop (Viesmann boiler); forced hot air furnace in basement of the Farmhouse and radiant heat in Greenhouse
Water: 2 very productive private drilled wells serve the entire property
Sewer: public sewer
Hot Water: on demand Rinnai propane in Farmhouse
Public restroom in the yellow Farmhouse
Parking for 30-35 cars
TOTAL SQUARE FOOTAGE OF PRIMARY USE BUILDINGS 8,475sf :
Yellow Farm House with 2 bedrooms/1 bath (currently all retail) 1,100sf, built in 1895
New Wood Barn = Main Shop and Connector Corridor 2,650sf (includes retail shop, reach-in coolers and walk-in cooler) built in 1987
Glass Greenhouse 2,625sf (new in 2009, fully automated with computer controlled weather station with shade, irrigation throughout and radiant heat floors
Metal Barn/Winter Storage 2,100sf, fully insulated, multi-use
Includes a Poly Hoop House (second greenhouse)
Quonset Building for storage with Asphalt Floor
4 small wooden outbuildings for storage
There is plenty of room to expand the retail or landscaping businesses, or other multi-use venues.
Customers stop in for a locally baked pastry and wander through the fresh local produce and large selection of plants, rugs, pet supplies, soils, fertilizers, seeds, tools, pots, and whimsical yard art!
Three centuries of architecture, tightly, but graciously woven together, in a park-like setting in the middle of the new commercial and public hub on the Blue Hill Peninsula. The owners are ready to retire and see a new owner expanding upon all the potential of this prime commercial property.
Blue Hill’s location is ideal for customers from not only the Blue Hill Peninsula, but Bar Harbor and Mount Desert Island, Ellsworth, Bangor, and from all of the quaint coastal towns dotting Route 1, who are looking not just for beautiful plants and goods, but a wonderful experience in a beautiful setting!
Lot size: 5.8 acres
Tax Map 14 Lot 7
Book 1440, Page 286, Hancock County Registry of Deeds (owned since 1982)
2024 Real Estate Taxes $6,688.50
Generator (automatic) for entire property
Yard Hydrants – 5 (frost free throughout)
Roofing: metal and asphalt shingle (approx 7-8 years old)
Siding: painted wood, vertical pine and clapboard
Utilities: propane, 1000 gal tank (owned)
Heating: 3 propane furnaces throughout shop (Viesmann boiler); forced hot air furnace in basement of the Farmhouse and radiant heat in Greenhouse
Water: 2 very productive private drilled wells serve the entire property
Sewer: public sewer
Hot Water: on demand Rinnai propane in Farmhouse
Public restroom in the yellow Farmhouse
Parking for 30-35 cars
TOTAL SQUARE FOOTAGE OF PRIMARY USE BUILDINGS 8,475sf :
Yellow Farm House with 2 bedrooms/1 bath (currently all retail) 1,100sf, built in 1895
New Wood Barn = Main Shop and Connector Corridor 2,650sf (includes retail shop, reach-in coolers and walk-in cooler) built in 1987
Glass Greenhouse 2,625sf (new in 2009, fully automated with computer controlled weather station with shade, irrigation throughout and radiant heat floors
Metal Barn/Winter Storage 2,100sf, fully insulated, multi-use
Includes a Poly Hoop House (second greenhouse)
Quonset Building for storage with Asphalt Floor
4 small wooden outbuildings for storage
There is plenty of room to expand the retail or landscaping businesses, or other multi-use venues.
Property Facts
Sale Type
Investment or Owner User
Sale Condition
Business Value Included
Property Type
Retail
Property Subtype
Building Size
8,715 SF
Building Class
C
Year Built
1895
Price
$2,100,000
Price Per SF
$241
Tenancy
Single
Building Height
2 Stories
Building FAR
0.04
Lot Size
5.30 AC
Zoning
NONE - Blue Hill has no zoning
Parking
33 Spaces (3.79 Spaces per 1,000 SF Leased)
Nearby Major Retailers



1 of 56
VIDEOS
3D TOUR
PHOTOS
STREET VIEW
STREET
MAP
Presented by

48 South
Already a member? Log In
Hmm, there seems to have been an error sending your message. Please try again.
Thanks! Your message was sent.



