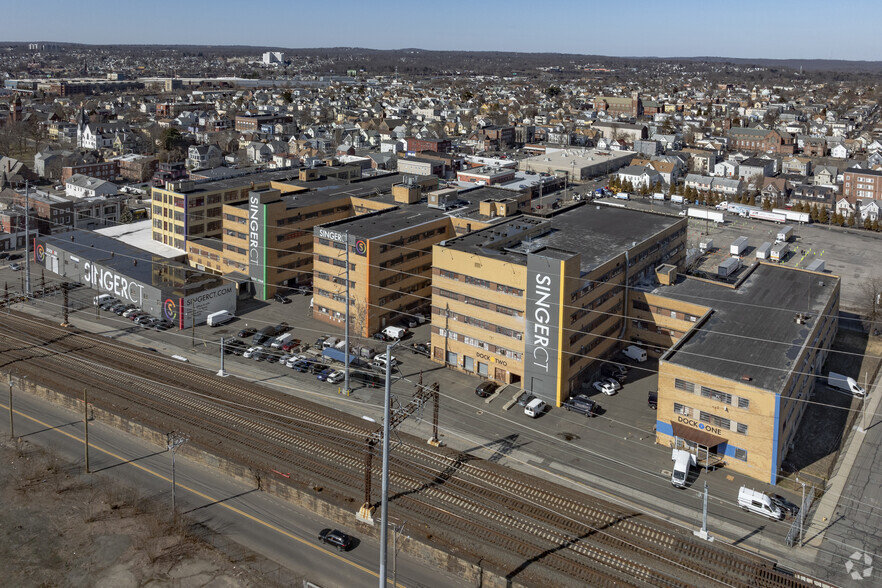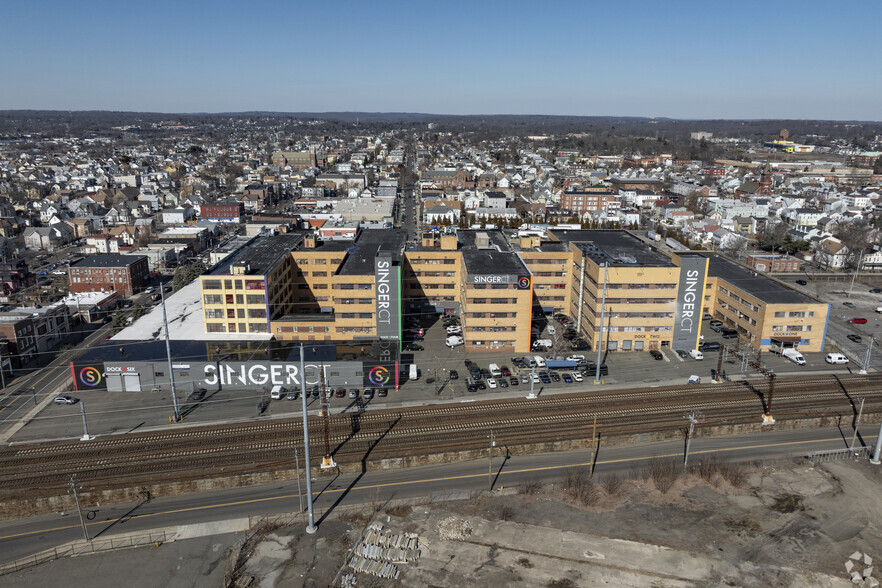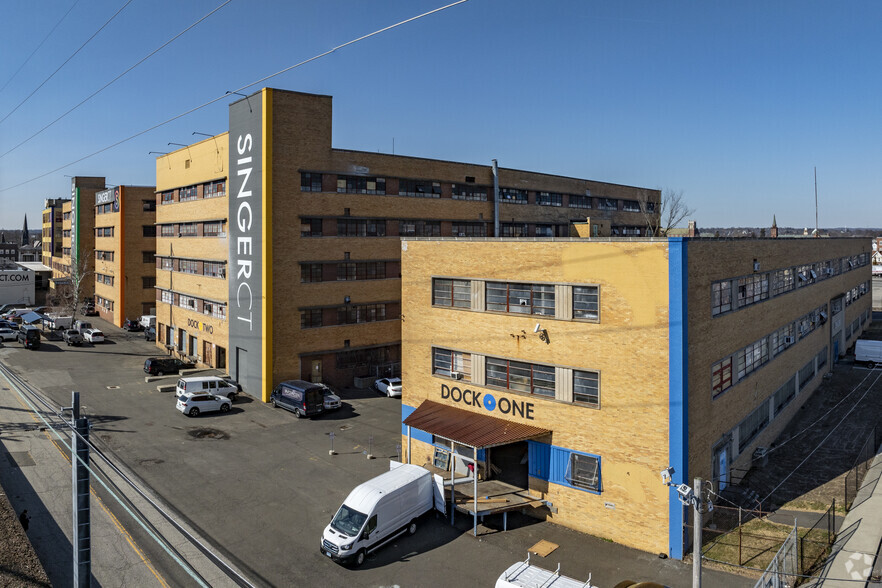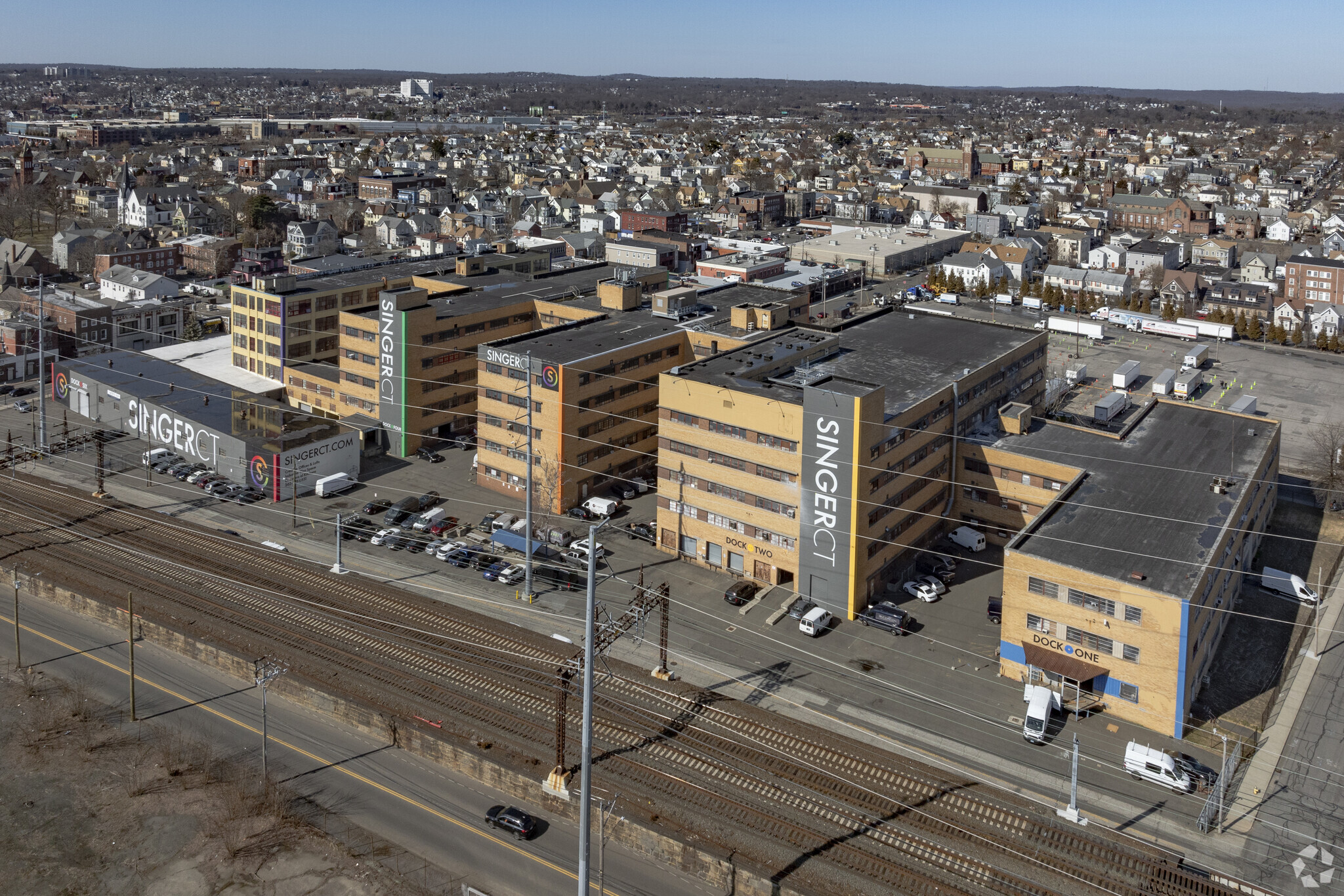HIGHLIGHTS
- Flexible warehouse, workshop, office, kitchen and classrooms are available from 500 to 20,000 SF.
- Five exterior loading docks, four freight elevators, ample parking and close proximity to I-95 and RT-8 provide easy access.
- Significant capital upgrades to the property have been completed in recent years with a location in a Qualified Opportunity Zone.
- The property's convenient location allows for easy access to a plethora of amenities including retailers, restaurants, parks, and more.
FEATURES
ALL AVAILABLE SPACES(10)
Display Rental Rate as
- SPACE
- SIZE
- TERM
- RENTAL RATE
- SPACE USE
- CONDITION
- AVAILABLE
2400 SF of shell space is available in the basement of the newly re-branded SINGER-CT building. This space offers flexible configurations suitable for a variety of uses.
5,400 SF of shell space is available in the basement of the newly re-branded SINGER-CT building. This space offers flexible configurations suitable for a variety of uses.
Shell space with natural light. This space offers flexible configurations suitable for a variety of uses.
500 SF to 20,000 SF of ground floor space available in the newly re-branded SINGER-CT building. This space offers flexible configurations suitable for a variety of uses.
- 5 Loading Docks
This fully finished office space features ample natural light, a private restroom, and bright corridors. A variety of open space allows for flexible configurations suitable for a variety of uses.
- Fully Built-Out as Standard Office
- Fits 14 - 44 People
500 SF to 20,000 SF available in the newly re-branded SINGER-CT building. This space offers flexible configurations suitable for a variety of uses.
- 5 Loading Docks
This shell space is available in the SINGERCT building. Its open floor plans provide flexibility to build out for a variety of business uses.
- Kitchen
This prime office space is built out and ready for move in. The property features ample open space providing flexibility for a variety of professional users.
- Fully Built-Out as Standard Office
- Fits 47 - 149 People
This shell space is available in the SINGERCT building. Its open floor plans provide flexibility to build out for a variety of business uses.
This shell space is available in the SINGERCT building. Its open floor plans provide flexibility to build out for a variety of business uses.
- Located in close Proximity to I-95 and Route 8
| Space | Size | Term | Rental Rate | Space Use | Condition | Available |
| Basement - 2002 | 2,400 SF | Negotiable | Upon Request | Industrial | Shell Space | Now |
| Basement - 3001 | 5,400 SF | Negotiable | Upon Request | Industrial | Shell Space | Now |
| 1st Floor | 8,300 SF | Negotiable | Upon Request | Industrial | Shell Space | Now |
| 1st Floor | 500-5,000 SF | Negotiable | Upon Request | Industrial | Partial Build-Out | Now |
| 1st Floor, Ste 3103 | 5,447 SF | Negotiable | Upon Request | Office | Full Build-Out | Now |
| 2nd Floor | 500-10,000 SF | Negotiable | Upon Request | Industrial | Partial Build-Out | Now |
| 2nd Floor - 2205 | 13,978 SF | Negotiable | Upon Request | Industrial | Partial Build-Out | Now |
| 2nd Floor, Ste 3201 | 18,600 SF | Negotiable | Upon Request | Office | Full Build-Out | Now |
| 2nd Floor - 4203 | 6,800 SF | Negotiable | Upon Request | Industrial | Shell Space | Now |
| 3rd Floor | 500-1,461 SF | Negotiable | Upon Request | Industrial | Partial Build-Out | Now |
Basement - 2002
| Size |
| 2,400 SF |
| Term |
| Negotiable |
| Rental Rate |
| Upon Request |
| Space Use |
| Industrial |
| Condition |
| Shell Space |
| Available |
| Now |
Basement - 3001
| Size |
| 5,400 SF |
| Term |
| Negotiable |
| Rental Rate |
| Upon Request |
| Space Use |
| Industrial |
| Condition |
| Shell Space |
| Available |
| Now |
1st Floor
| Size |
| 8,300 SF |
| Term |
| Negotiable |
| Rental Rate |
| Upon Request |
| Space Use |
| Industrial |
| Condition |
| Shell Space |
| Available |
| Now |
1st Floor
| Size |
| 500-5,000 SF |
| Term |
| Negotiable |
| Rental Rate |
| Upon Request |
| Space Use |
| Industrial |
| Condition |
| Partial Build-Out |
| Available |
| Now |
1st Floor, Ste 3103
| Size |
| 5,447 SF |
| Term |
| Negotiable |
| Rental Rate |
| Upon Request |
| Space Use |
| Office |
| Condition |
| Full Build-Out |
| Available |
| Now |
2nd Floor
| Size |
| 500-10,000 SF |
| Term |
| Negotiable |
| Rental Rate |
| Upon Request |
| Space Use |
| Industrial |
| Condition |
| Partial Build-Out |
| Available |
| Now |
2nd Floor - 2205
| Size |
| 13,978 SF |
| Term |
| Negotiable |
| Rental Rate |
| Upon Request |
| Space Use |
| Industrial |
| Condition |
| Partial Build-Out |
| Available |
| Now |
2nd Floor, Ste 3201
| Size |
| 18,600 SF |
| Term |
| Negotiable |
| Rental Rate |
| Upon Request |
| Space Use |
| Office |
| Condition |
| Full Build-Out |
| Available |
| Now |
2nd Floor - 4203
| Size |
| 6,800 SF |
| Term |
| Negotiable |
| Rental Rate |
| Upon Request |
| Space Use |
| Industrial |
| Condition |
| Shell Space |
| Available |
| Now |
3rd Floor
| Size |
| 500-1,461 SF |
| Term |
| Negotiable |
| Rental Rate |
| Upon Request |
| Space Use |
| Industrial |
| Condition |
| Partial Build-Out |
| Available |
| Now |
PROPERTY OVERVIEW
SINGERCT offers 550,000 square feet of prime warehouse, workshop, office, commercial kitchen and classroom spaces across six connected buildings. Five external loading docks and is located close to I-95 and RT-8 allowing for easy delivery access.



















