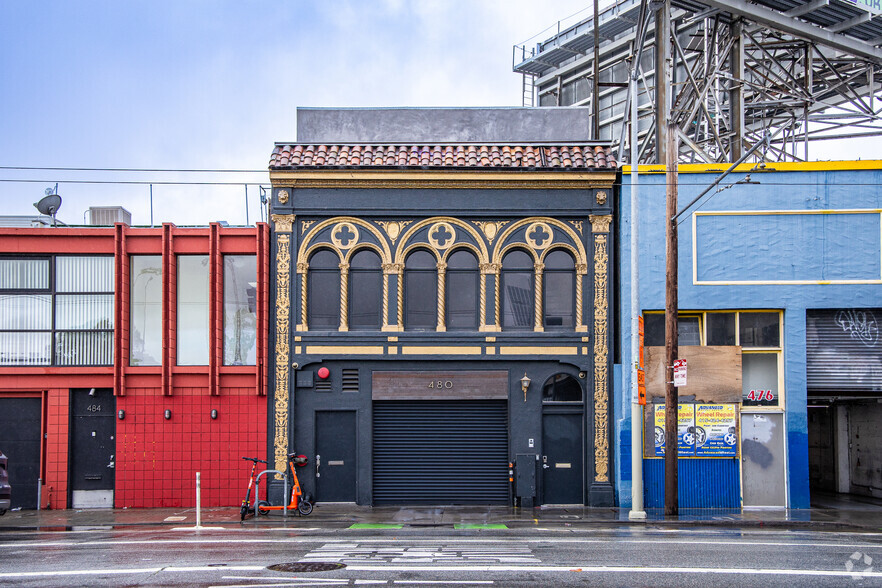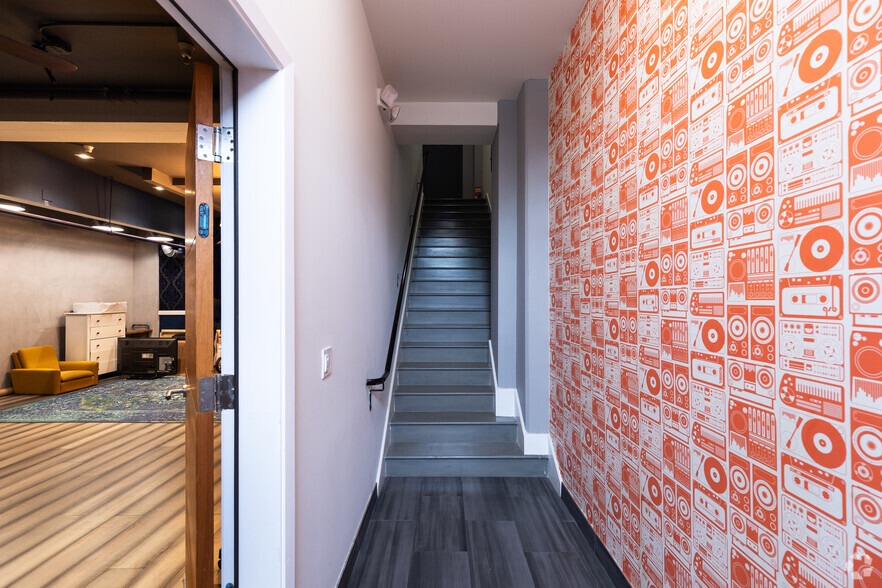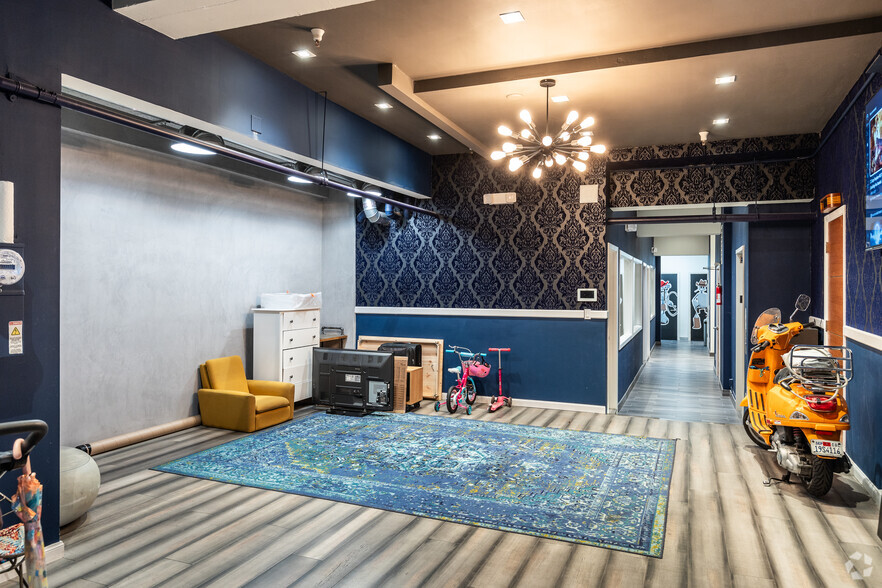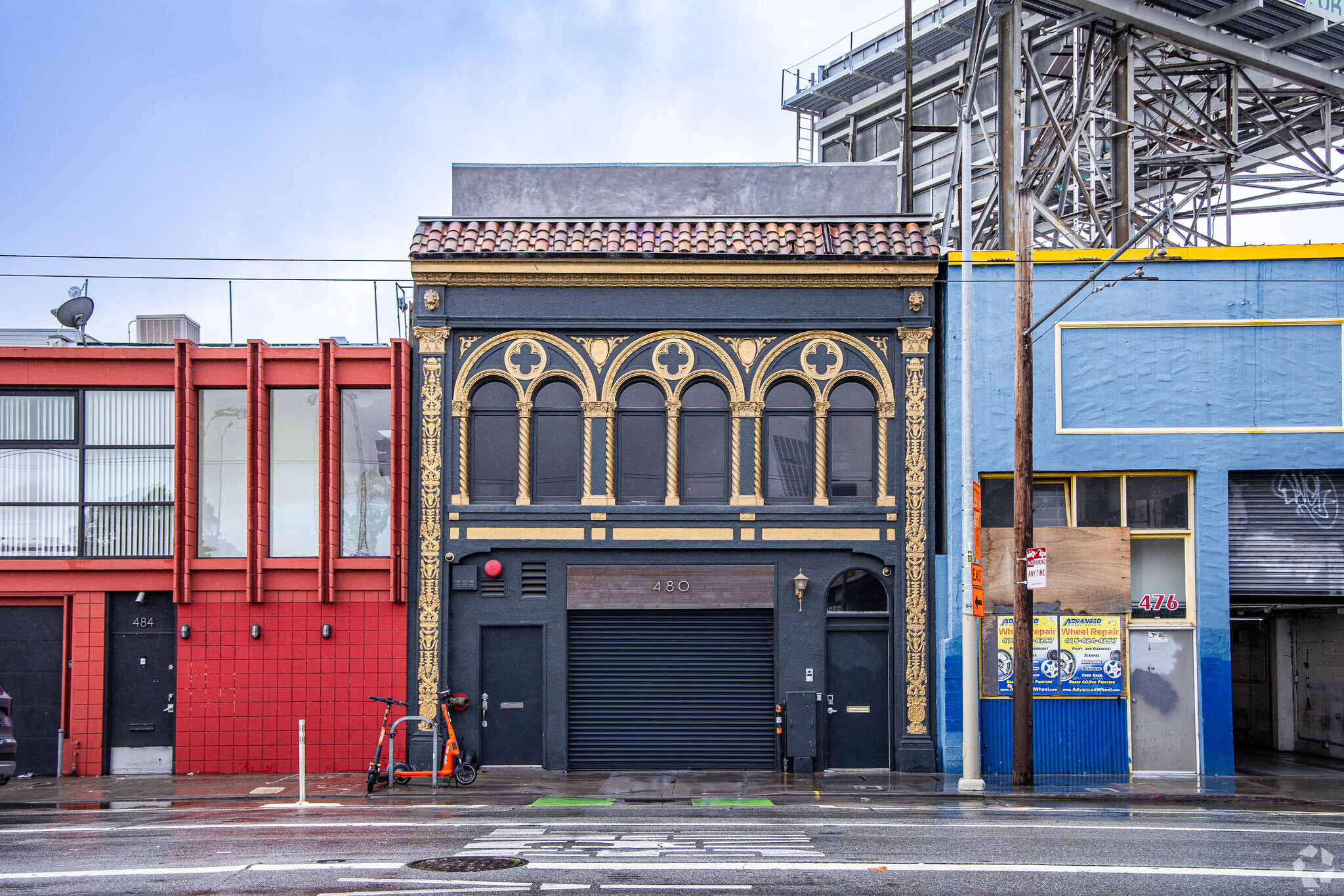480 5th St 6,180 SF Vacant Flex Building San Francisco, CA 94107 For Sale



EXECUTIVE SUMMARY
The approximately 6,180 square foot, three story building is located on approximately 2,060 square feet of land. Located in South of Market, this is a unique and rare opportunity to purchase a live/work building in one of San Francisco’s most desirable neighborhoods.
The property will be delivered vacant at the close of escrow, making this a perfect opportunity for a user or investor to purchase this one-of-a kind property.
PROPERTY FACTS
| Sale Type | Investment or Owner User |
| Property Type | Flex |
| Property Subtype | Showroom |
| Building Class | C |
| Lot Size | 0.05 AC |
| Rentable Building Area | 6,180 SF |
| No. Stories | 3 |
| Year Built/Renovated | 1925/2004 |
| Clear Ceiling Height | 30’ |
| No. Drive In / Grade-Level Doors | 1 |
AMENITIES
- Air Conditioning
UTILITIES
- Water - City
- Sewer - City
SPACE AVAILABILITY
- SPACE
- SIZE
- SPACE USE
- CONDITION
- AVAILABLE
+ One (1) Conference Room + One (1) Meeting Room + Four (4) Individual Stall Restrooms w/ Shower + Full HVAC Throughout + Passenger Elevator + Full Sprinklered
+ Open Plan w/ Hardwood Floors + Full HVAC Throughout + Passenger Elevator + Full Sprinklered
+ Walk Out Access to Outdoor Patio Deck + One (1) Meeting Room + Hardwood Floors + Full Kitchen + One (1) Restroom w/ Shower + Full HVAC Throughout + Passenger Elevator + Full Sprinklered
| Space | Size | Space Use | Condition | Available |
| 1st Floor | 2,060 SF | Flex | Full Build-Out | Now |
| 2nd Floor | 2,060 SF | Flex | Full Build-Out | Now |
| 3rd Floor | 2,060 SF | Flex | Full Build-Out | Now |
1st Floor
| Size |
| 2,060 SF |
| Space Use |
| Flex |
| Condition |
| Full Build-Out |
| Available |
| Now |
2nd Floor
| Size |
| 2,060 SF |
| Space Use |
| Flex |
| Condition |
| Full Build-Out |
| Available |
| Now |
3rd Floor
| Size |
| 2,060 SF |
| Space Use |
| Flex |
| Condition |
| Full Build-Out |
| Available |
| Now |
PROPERTY TAXES
| Parcel Number | 3760-012 | Improvements Assessment | $806,519 |
| Land Assessment | $1,881,879 | Total Assessment | $2,688,398 |
ZONING
| Zoning Code | SALI (Service/Arts/Light Industrial) |

















