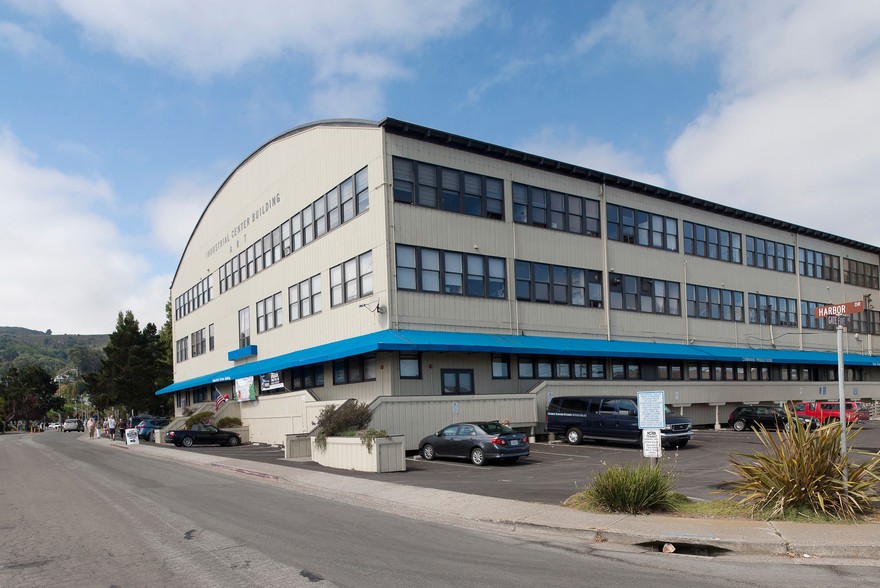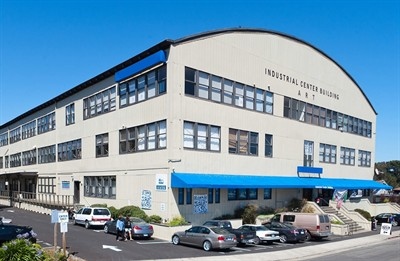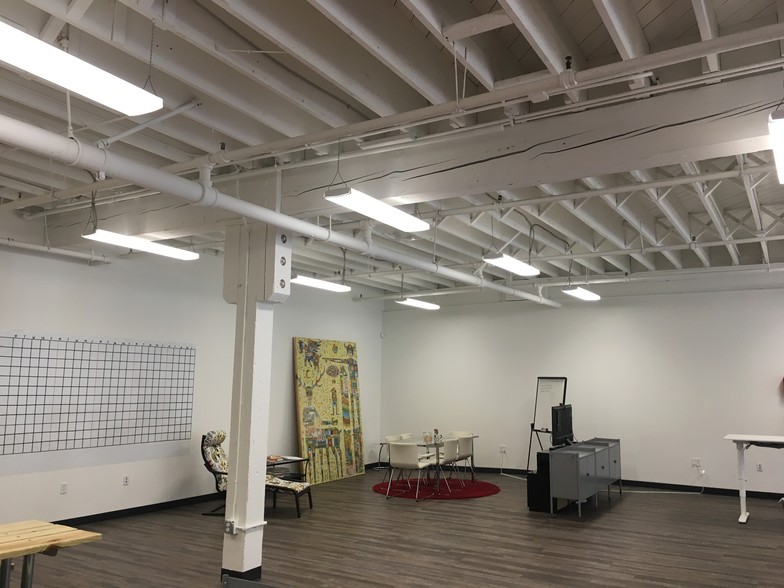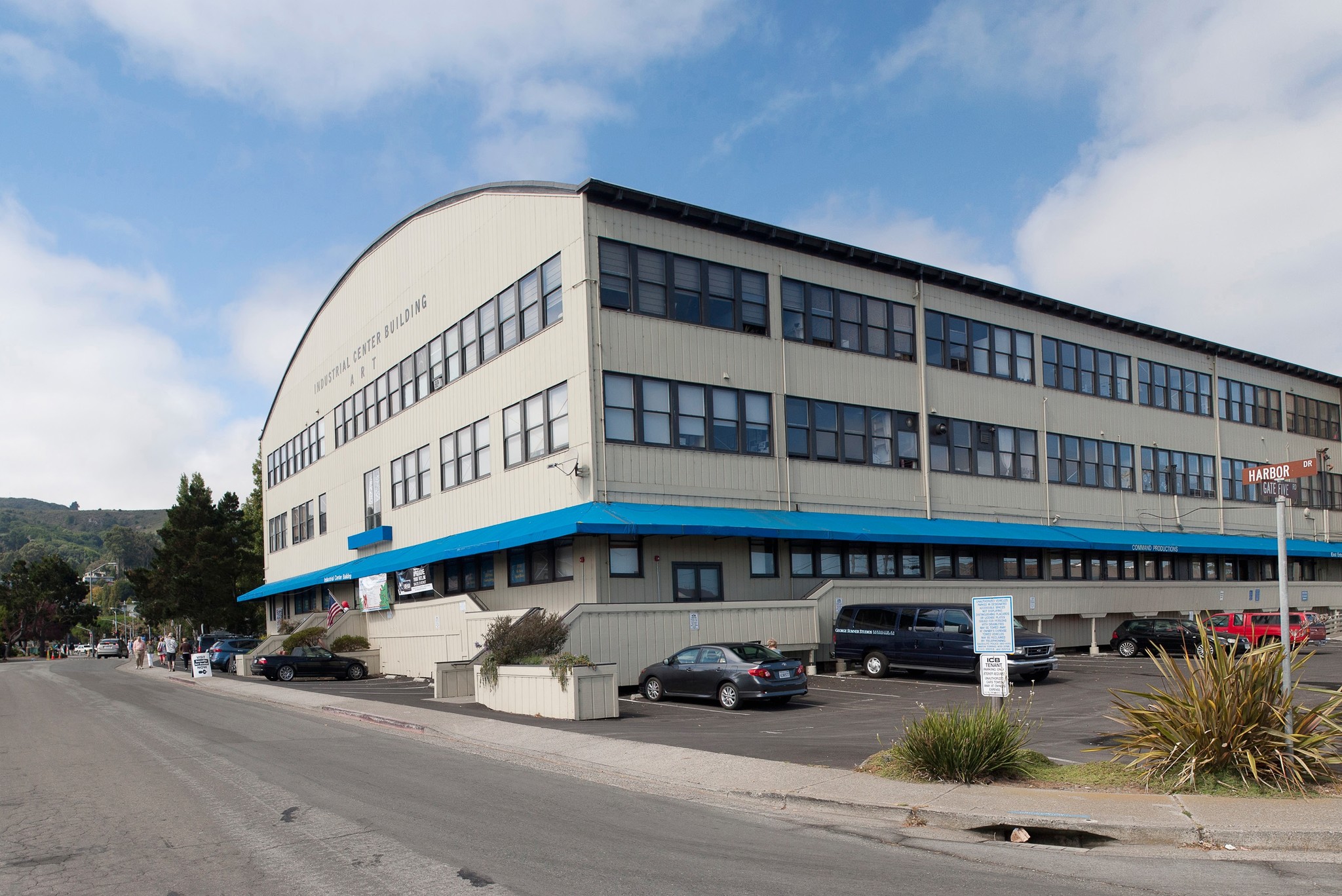
This feature is unavailable at the moment.
We apologize, but the feature you are trying to access is currently unavailable. We are aware of this issue and our team is working hard to resolve the matter.
Please check back in a few minutes. We apologize for the inconvenience.
- LoopNet Team
thank you

Your email has been sent!
Industrial Center Building (ICB) 480 Gate Five Rd
2,256 - 10,689 SF of Office Space Available in Sausalito, CA 94965



Highlights
- Natural light, operable windows, open ceilings
Features
all available spaces(4)
Display Rental Rate as
- Space
- Size
- Term
- Rental Rate
- Space Use
- Condition
- Available
Open floor plan with kitchen, conference room, and glass roll up door to exterior. A virtual tour of the space can be found at this link: https://my.matterport.com/show/?m=ozf73kuwWF4
- Listed rate may not include certain utilities, building services and property expenses
- Fits 9 - 28 People
- Conference Rooms
- Central Air Conditioning
- Balcony
- Exposed Ceiling
- Emergency Lighting
- Open Floor Plan Layout
- 1 Private Office
- Space is in Excellent Condition
- Kitchen
- High Ceilings
- Natural Light
- Open-Plan
Creative space with open wood ceilings, private restroom and old vault room. Space has operable windows and tons of character.
- Listed rate may not include certain utilities, building services and property expenses
- Fits 6 - 20 People
- Private Restrooms
- Mostly Open Floor Plan Layout
- Space is in Excellent Condition
- Natural Light
Corner Space with glass on two sides. Mt Tam Views private entrance private restroom kitchen operable windows open joist ceiling.
- Listed rate may not include certain utilities, building services and property expenses
- Fits 7 - 22 People
- Kitchen
- Natural Light
- Mostly Open Floor Plan Layout
- Space is in Excellent Condition
- Exposed Ceiling
Open plan creative spaces - spec suites ready for occupancy
- Listed rate may not include certain utilities, building services and property expenses
- Fits 6 - 19 People
- Finished Ceilings: 10’
- Elevator Access
- Natural Light
- Ground floor, ±10’ ceilings, great natural light
- Exposed ceilings
- Mostly Open Floor Plan Layout
- 2 Private Offices
- Kitchen
- Exposed Ceiling
- Submetered PG&E
- Operable windows
- Marinship district zoning
| Space | Size | Term | Rental Rate | Space Use | Condition | Available |
| 1st Floor, Ste 104 | 3,390 SF | Negotiable | $34.20 /SF/YR $2.85 /SF/MO $115,938 /YR $9,662 /MO | Office | Spec Suite | Now |
| 1st Floor, Ste 115 | 2,383 SF | Negotiable | $34.20 /SF/YR $2.85 /SF/MO $81,499 /YR $6,792 /MO | Office | Spec Suite | Now |
| 1st Floor, Ste 117 | 2,660 SF | Negotiable | $34.20 /SF/YR $2.85 /SF/MO $90,972 /YR $7,581 /MO | Office | Spec Suite | Now |
| 1st Floor, Ste 124 | 2,256 SF | Negotiable | $34.20 /SF/YR $2.85 /SF/MO $77,155 /YR $6,430 /MO | Office | Spec Suite | Now |
1st Floor, Ste 104
| Size |
| 3,390 SF |
| Term |
| Negotiable |
| Rental Rate |
| $34.20 /SF/YR $2.85 /SF/MO $115,938 /YR $9,662 /MO |
| Space Use |
| Office |
| Condition |
| Spec Suite |
| Available |
| Now |
1st Floor, Ste 115
| Size |
| 2,383 SF |
| Term |
| Negotiable |
| Rental Rate |
| $34.20 /SF/YR $2.85 /SF/MO $81,499 /YR $6,792 /MO |
| Space Use |
| Office |
| Condition |
| Spec Suite |
| Available |
| Now |
1st Floor, Ste 117
| Size |
| 2,660 SF |
| Term |
| Negotiable |
| Rental Rate |
| $34.20 /SF/YR $2.85 /SF/MO $90,972 /YR $7,581 /MO |
| Space Use |
| Office |
| Condition |
| Spec Suite |
| Available |
| Now |
1st Floor, Ste 124
| Size |
| 2,256 SF |
| Term |
| Negotiable |
| Rental Rate |
| $34.20 /SF/YR $2.85 /SF/MO $77,155 /YR $6,430 /MO |
| Space Use |
| Office |
| Condition |
| Spec Suite |
| Available |
| Now |
1st Floor, Ste 104
| Size | 3,390 SF |
| Term | Negotiable |
| Rental Rate | $34.20 /SF/YR |
| Space Use | Office |
| Condition | Spec Suite |
| Available | Now |
Open floor plan with kitchen, conference room, and glass roll up door to exterior. A virtual tour of the space can be found at this link: https://my.matterport.com/show/?m=ozf73kuwWF4
- Listed rate may not include certain utilities, building services and property expenses
- Open Floor Plan Layout
- Fits 9 - 28 People
- 1 Private Office
- Conference Rooms
- Space is in Excellent Condition
- Central Air Conditioning
- Kitchen
- Balcony
- High Ceilings
- Exposed Ceiling
- Natural Light
- Emergency Lighting
- Open-Plan
1st Floor, Ste 115
| Size | 2,383 SF |
| Term | Negotiable |
| Rental Rate | $34.20 /SF/YR |
| Space Use | Office |
| Condition | Spec Suite |
| Available | Now |
Creative space with open wood ceilings, private restroom and old vault room. Space has operable windows and tons of character.
- Listed rate may not include certain utilities, building services and property expenses
- Mostly Open Floor Plan Layout
- Fits 6 - 20 People
- Space is in Excellent Condition
- Private Restrooms
- Natural Light
1st Floor, Ste 117
| Size | 2,660 SF |
| Term | Negotiable |
| Rental Rate | $34.20 /SF/YR |
| Space Use | Office |
| Condition | Spec Suite |
| Available | Now |
Corner Space with glass on two sides. Mt Tam Views private entrance private restroom kitchen operable windows open joist ceiling.
- Listed rate may not include certain utilities, building services and property expenses
- Mostly Open Floor Plan Layout
- Fits 7 - 22 People
- Space is in Excellent Condition
- Kitchen
- Exposed Ceiling
- Natural Light
1st Floor, Ste 124
| Size | 2,256 SF |
| Term | Negotiable |
| Rental Rate | $34.20 /SF/YR |
| Space Use | Office |
| Condition | Spec Suite |
| Available | Now |
Open plan creative spaces - spec suites ready for occupancy
- Listed rate may not include certain utilities, building services and property expenses
- Mostly Open Floor Plan Layout
- Fits 6 - 19 People
- 2 Private Offices
- Finished Ceilings: 10’
- Kitchen
- Elevator Access
- Exposed Ceiling
- Natural Light
- Submetered PG&E
- Ground floor, ±10’ ceilings, great natural light
- Operable windows
- Exposed ceilings
- Marinship district zoning
Property Overview
The Industrial Center Building offers modern, creative office space in Sausalito. Suites feature open ceilings, exterior access and operable windows that provide great natural light. Move in ready creative office in historic building. Operable windows, exposed ceilings, LED lighting, separate exterior entrance doors, convenient to food and services.
PROPERTY FACTS
Presented by

Industrial Center Building (ICB) | 480 Gate Five Rd
Hmm, there seems to have been an error sending your message. Please try again.
Thanks! Your message was sent.










